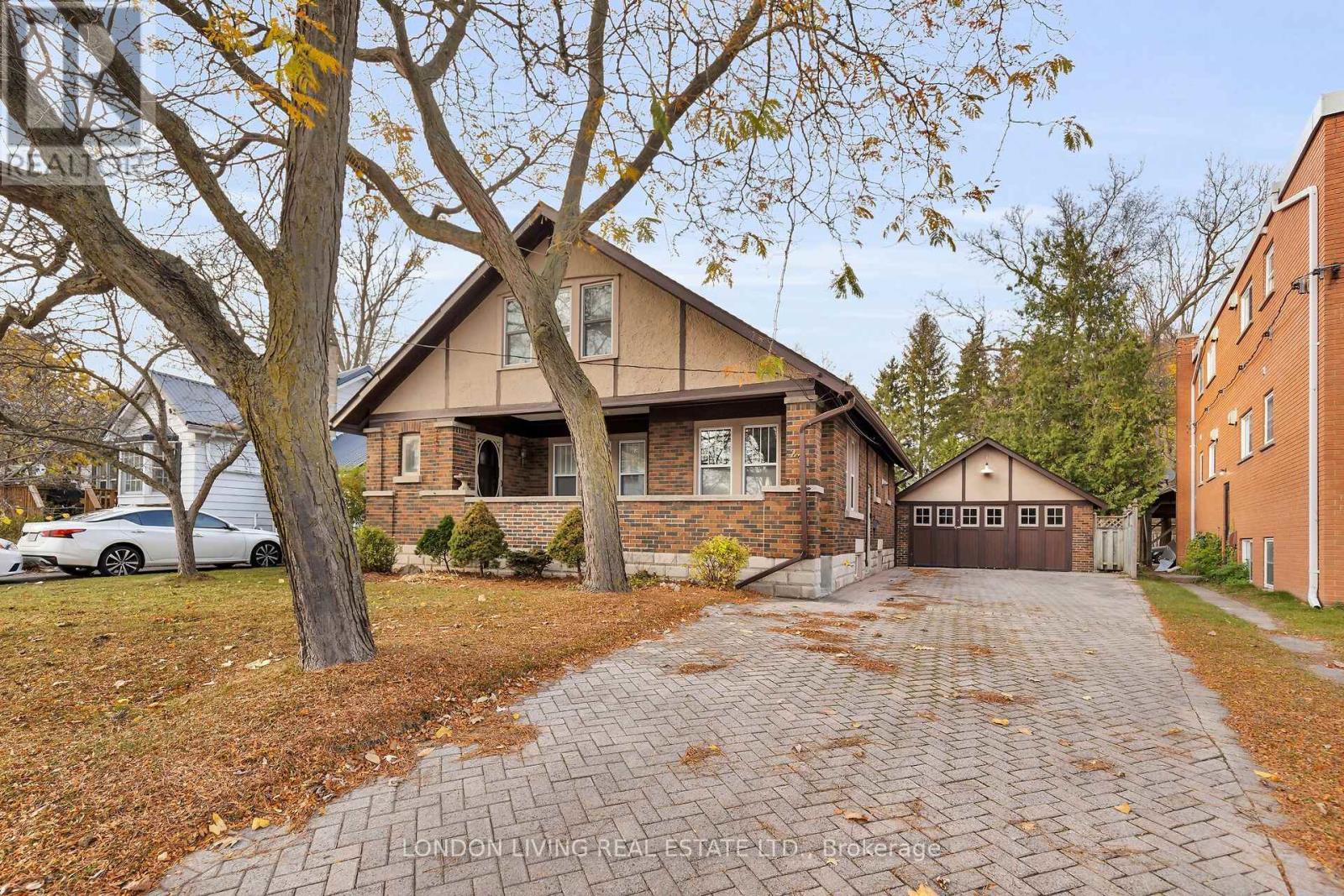231 Riverside Drive London, Ontario N6H 1E7
4 Bedroom
2 Bathroom
Forced Air
$579,900
Minutes to Downtown London! Immaculately maintained ""Arts and Crafts"" style home with numerous features. Potential for 4 bedrooms above grade. 2 full baths, private drive, deck, replacement windows, lower level used for home office. Direct bus route to U.W.O. Easy to view. (id:59646)
Open House
This property has open houses!
November
10
Sunday
Starts at:
2:00 pm
Ends at:4:00 pm
Property Details
| MLS® Number | X10412712 |
| Property Type | Single Family |
| Community Name | North N |
| Equipment Type | Water Heater - Gas |
| Features | Irregular Lot Size |
| Parking Space Total | 4 |
| Rental Equipment Type | Water Heater - Gas |
Building
| Bathroom Total | 2 |
| Bedrooms Above Ground | 3 |
| Bedrooms Below Ground | 1 |
| Bedrooms Total | 4 |
| Appliances | Refrigerator, Stove |
| Basement Development | Partially Finished |
| Basement Type | Full (partially Finished) |
| Construction Style Attachment | Detached |
| Exterior Finish | Stucco |
| Foundation Type | Block |
| Heating Fuel | Natural Gas |
| Heating Type | Forced Air |
| Stories Total | 2 |
| Type | House |
| Utility Water | Municipal Water |
Parking
| Detached Garage |
Land
| Acreage | No |
| Sewer | Sanitary Sewer |
| Size Depth | 150 Ft |
| Size Frontage | 53 Ft ,9 In |
| Size Irregular | 53.76 X 150 Ft |
| Size Total Text | 53.76 X 150 Ft |
Rooms
| Level | Type | Length | Width | Dimensions |
|---|---|---|---|---|
| Second Level | Primary Bedroom | 3.5 m | 5 m | 3.5 m x 5 m |
| Second Level | Bedroom | 3.5 m | 3.1 m | 3.5 m x 3.1 m |
| Second Level | Other | 1.4 m | 3.1 m | 1.4 m x 3.1 m |
| Lower Level | Other | 2.5 m | 4.3 m | 2.5 m x 4.3 m |
| Main Level | Foyer | 1.8 m | 2.3 m | 1.8 m x 2.3 m |
| Main Level | Family Room | 5.6 m | 3.5 m | 5.6 m x 3.5 m |
| Main Level | Den | 2.8 m | 3.4 m | 2.8 m x 3.4 m |
| Main Level | Kitchen | 3.1 m | 6.4 m | 3.1 m x 6.4 m |
| Main Level | Bedroom | 3.2 m | 5.3 m | 3.2 m x 5.3 m |
https://www.realtor.ca/real-estate/27628176/231-riverside-drive-london-north-n
Interested?
Contact us for more information











































