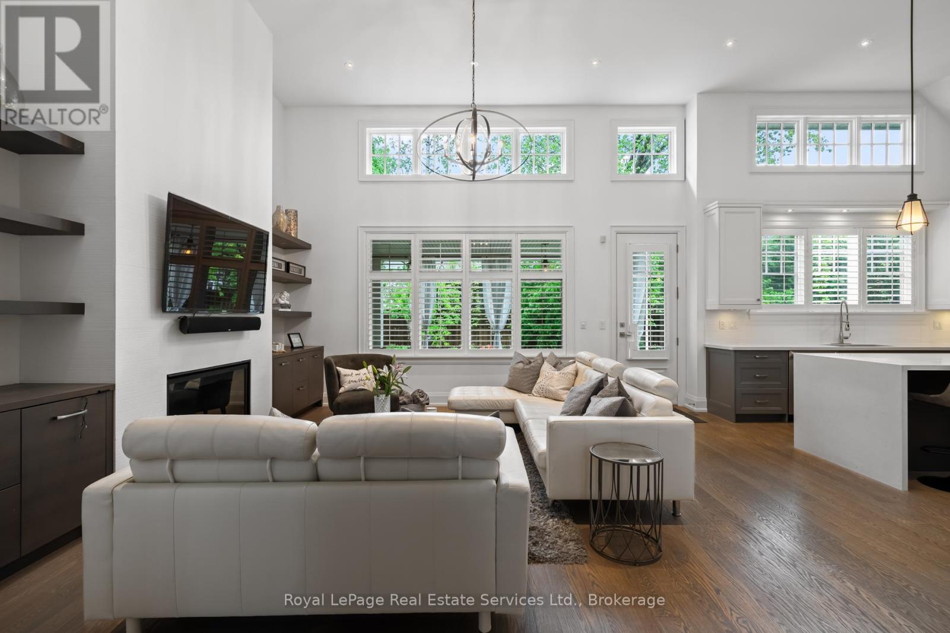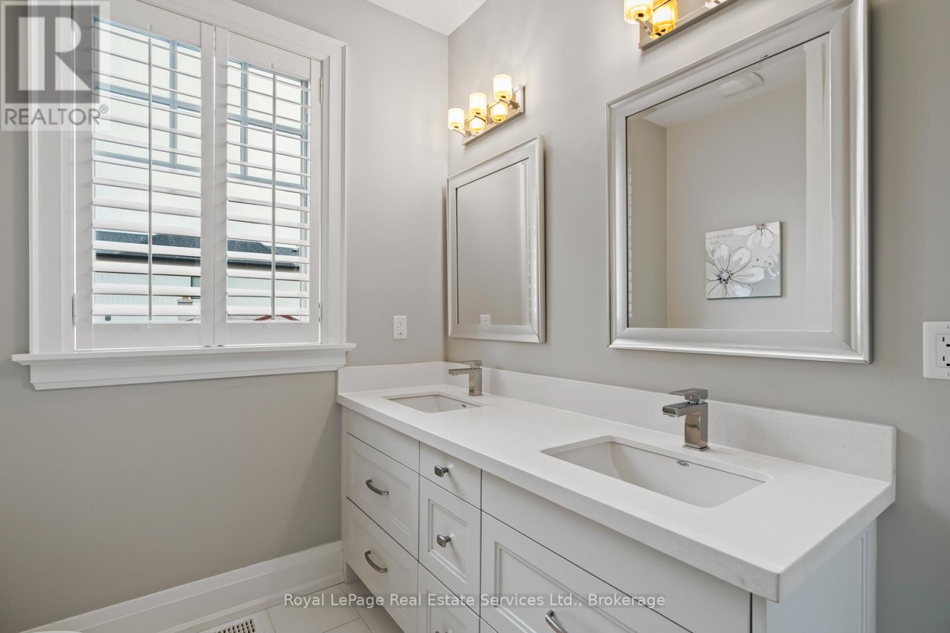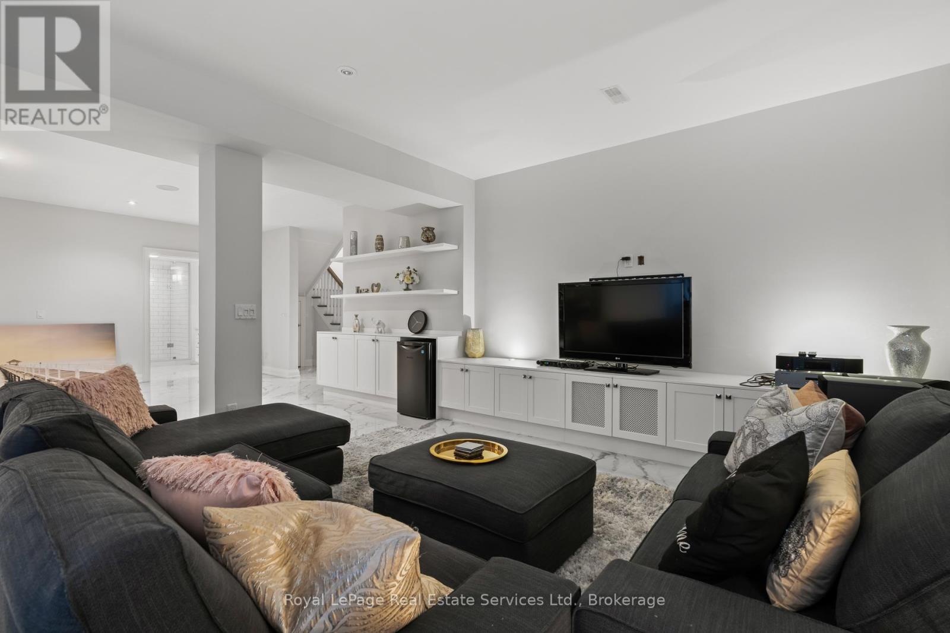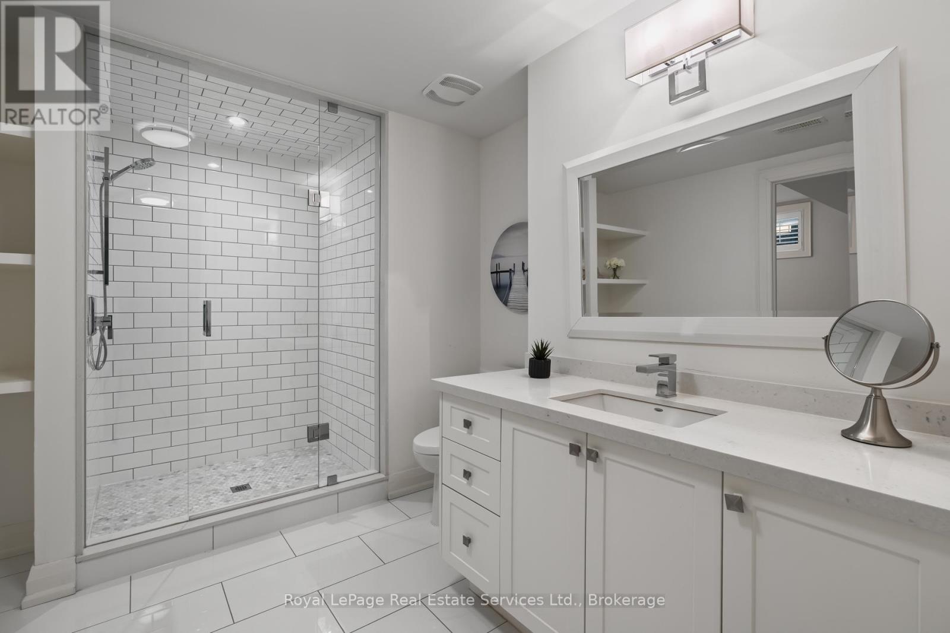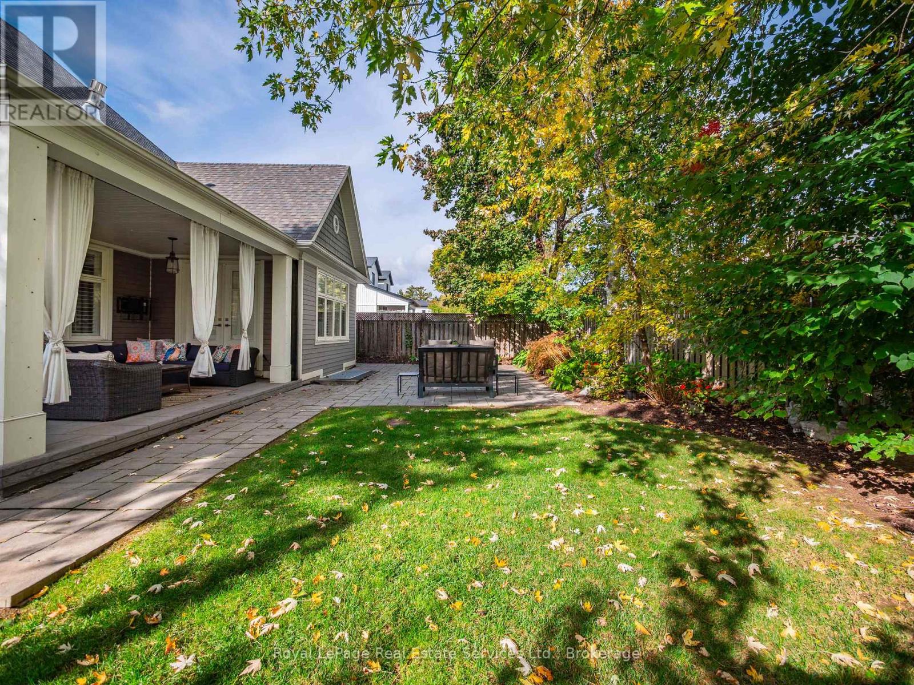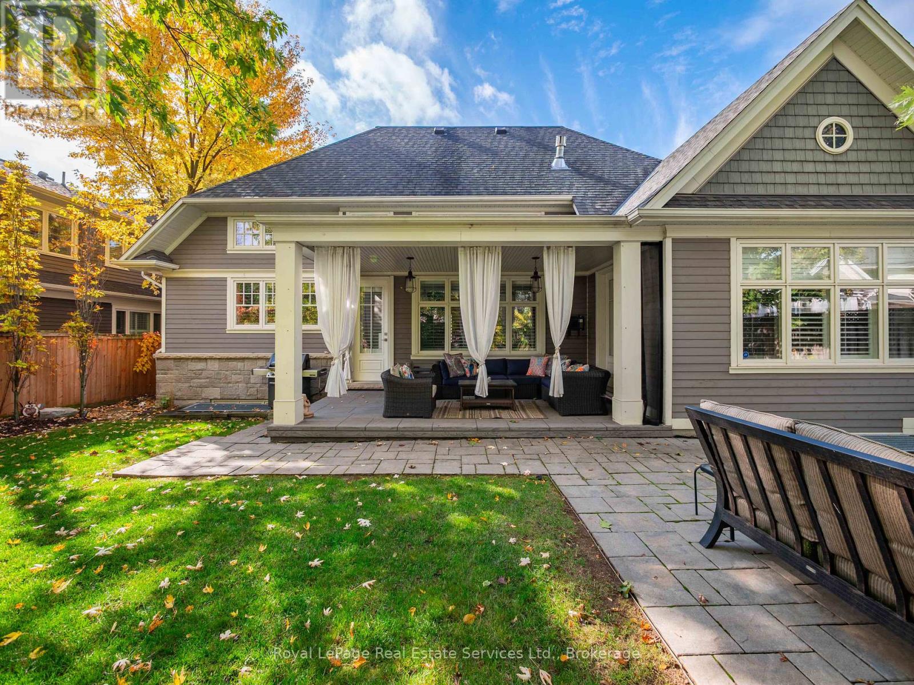5 Bedroom
5 Bathroom
3000 - 3500 sqft
Fireplace
Central Air Conditioning
Forced Air
Landscaped
$3,250,000
Your dream home awaits in the heart of Oakville's coveted Bronte neighbourhood. Built in 2015 and thoughtfully designed by Keeran Designs, this stunning detached residence offers timeless curb appeal and a beautifully functional layout ideal for modern family living. Complete with main floor office, spacious open concept kitchen with oversized island and gracious family room with two-storey high ceiling, gas fireplace, and direct access to the covered stone patio. The highlight of the main level is the luxurious primary bedroom retreat, complete with a spa-inspired ensuite, spacious walk-in closet, and direct walk-out access to the professionally landscaped backyard - a rare and desirable feature perfect for seamless indoor-outdoor living. Upstairs, you'll find three spacious bedrooms, each filled with natural light and designed with comfort in mind. The fully finished lower level adds exceptional value with a versatile recreation area, ample storage, and a private fifth bedroom ideal for guests or nanny suite.From its elegant architecture to its premium finishes, this home effortlessly blends style and substance in one of Oakville's most established lakeside communities. Steps from top-rated schools, parks, the waterfront, and Bronte Village shops and dining. (id:59646)
Property Details
|
MLS® Number
|
W12171436 |
|
Property Type
|
Single Family |
|
Community Name
|
1001 - BR Bronte |
|
Amenities Near By
|
Marina, Park, Schools, Place Of Worship |
|
Features
|
Lighting, Carpet Free |
|
Parking Space Total
|
8 |
|
Structure
|
Patio(s) |
Building
|
Bathroom Total
|
5 |
|
Bedrooms Above Ground
|
4 |
|
Bedrooms Below Ground
|
1 |
|
Bedrooms Total
|
5 |
|
Age
|
6 To 15 Years |
|
Amenities
|
Fireplace(s) |
|
Appliances
|
Garage Door Opener Remote(s), Oven - Built-in, Window Coverings |
|
Basement Development
|
Finished |
|
Basement Type
|
Full (finished) |
|
Construction Style Attachment
|
Detached |
|
Cooling Type
|
Central Air Conditioning |
|
Exterior Finish
|
Wood, Shingles |
|
Fireplace Present
|
Yes |
|
Fireplace Total
|
1 |
|
Fixture
|
Tv Antenna |
|
Foundation Type
|
Poured Concrete |
|
Half Bath Total
|
1 |
|
Heating Fuel
|
Natural Gas |
|
Heating Type
|
Forced Air |
|
Stories Total
|
2 |
|
Size Interior
|
3000 - 3500 Sqft |
|
Type
|
House |
|
Utility Water
|
Municipal Water |
Parking
Land
|
Acreage
|
No |
|
Land Amenities
|
Marina, Park, Schools, Place Of Worship |
|
Landscape Features
|
Landscaped |
|
Sewer
|
Sanitary Sewer |
|
Size Depth
|
117 Ft |
|
Size Frontage
|
62 Ft |
|
Size Irregular
|
62 X 117 Ft |
|
Size Total Text
|
62 X 117 Ft |
|
Surface Water
|
Lake/pond |
|
Zoning Description
|
Rl3-0 |
Rooms
| Level |
Type |
Length |
Width |
Dimensions |
|
Second Level |
Bedroom 4 |
3.96 m |
3.71 m |
3.96 m x 3.71 m |
|
Second Level |
Laundry Room |
2.95 m |
1.52 m |
2.95 m x 1.52 m |
|
Second Level |
Bedroom 2 |
3.99 m |
3.63 m |
3.99 m x 3.63 m |
|
Second Level |
Bedroom 3 |
3.78 m |
3.71 m |
3.78 m x 3.71 m |
|
Lower Level |
Recreational, Games Room |
10.97 m |
4.24 m |
10.97 m x 4.24 m |
|
Lower Level |
Games Room |
7.57 m |
4.93 m |
7.57 m x 4.93 m |
|
Lower Level |
Bedroom 5 |
4.98 m |
4.37 m |
4.98 m x 4.37 m |
|
Lower Level |
Utility Room |
8.36 m |
4.88 m |
8.36 m x 4.88 m |
|
Main Level |
Kitchen |
4.52 m |
4.5 m |
4.52 m x 4.5 m |
|
Main Level |
Dining Room |
4.09 m |
3.99 m |
4.09 m x 3.99 m |
|
Main Level |
Great Room |
5.72 m |
5.13 m |
5.72 m x 5.13 m |
|
Main Level |
Mud Room |
3.51 m |
2.13 m |
3.51 m x 2.13 m |
|
Main Level |
Office |
5.23 m |
3.61 m |
5.23 m x 3.61 m |
|
Main Level |
Foyer |
3.35 m |
2.16 m |
3.35 m x 2.16 m |
|
Main Level |
Primary Bedroom |
4.7 m |
4.29 m |
4.7 m x 4.29 m |
https://www.realtor.ca/real-estate/28362734/231-cherryhill-road-oakville-br-bronte-1001-br-bronte








