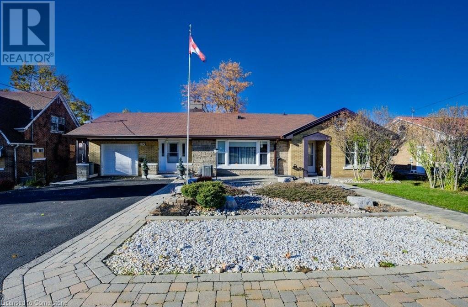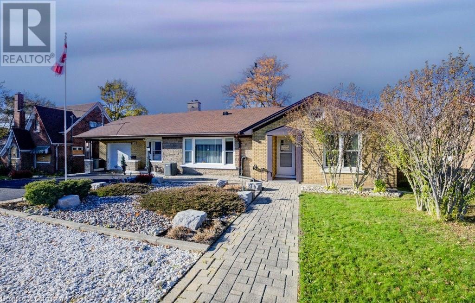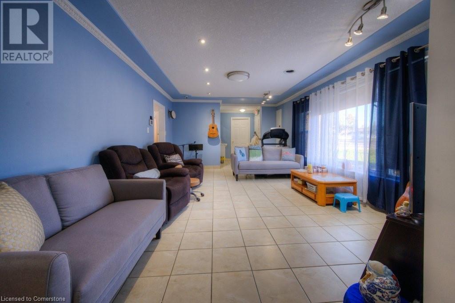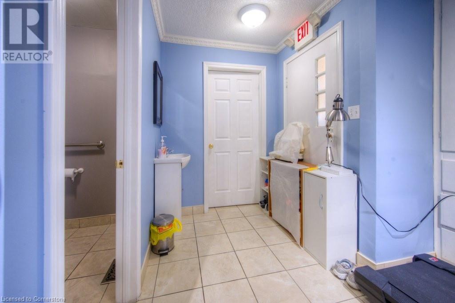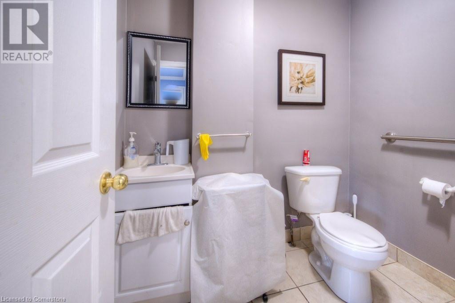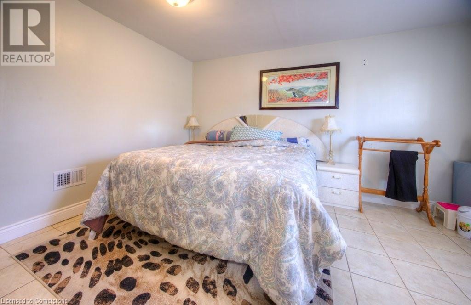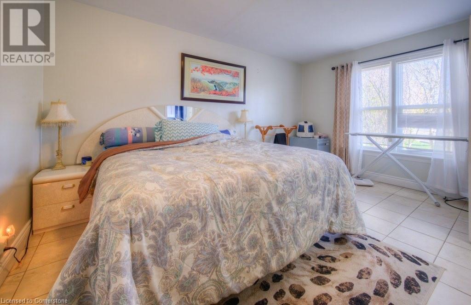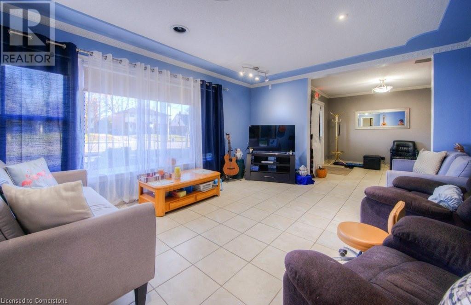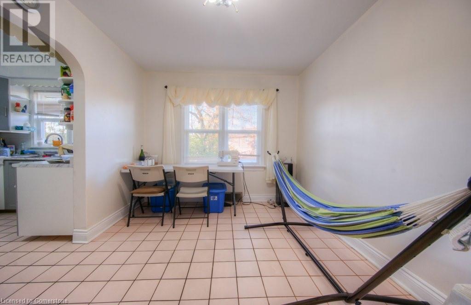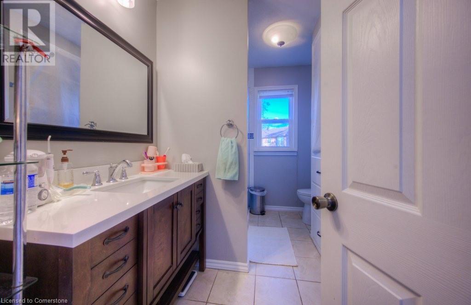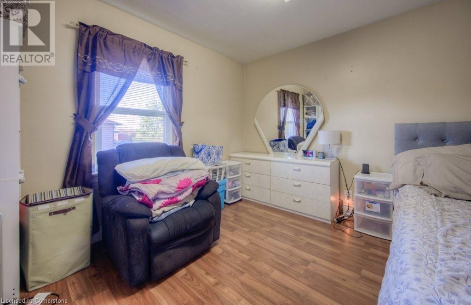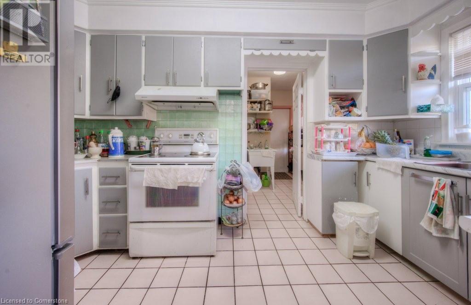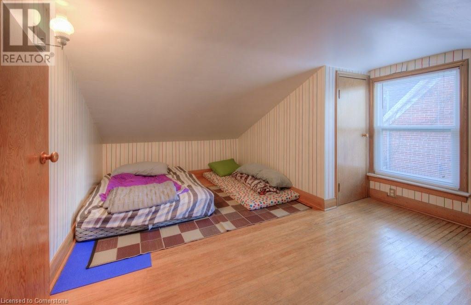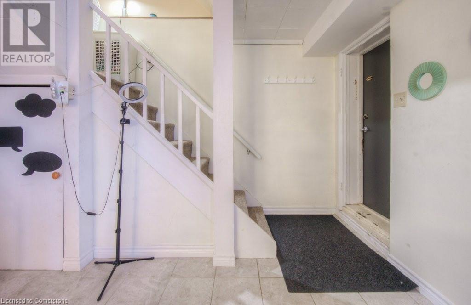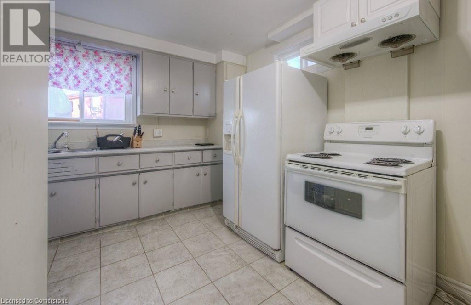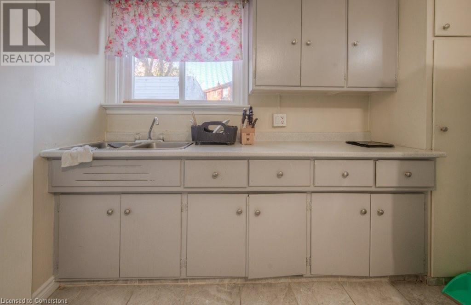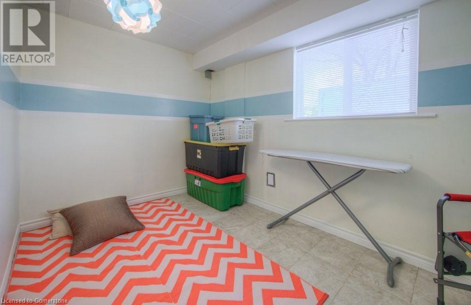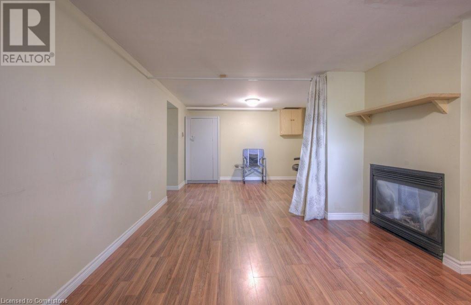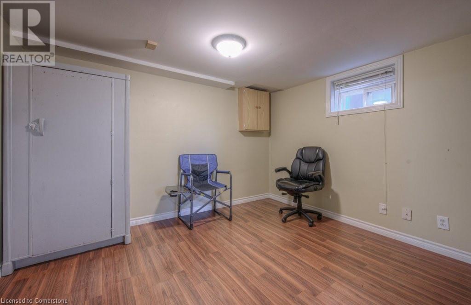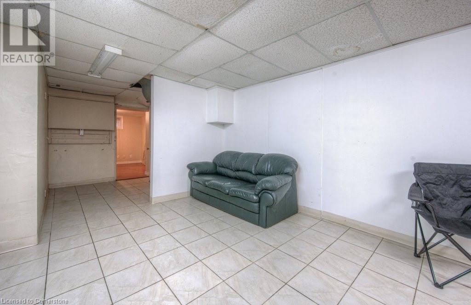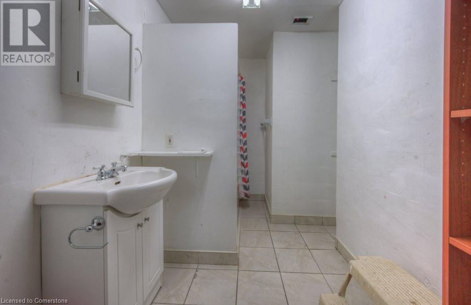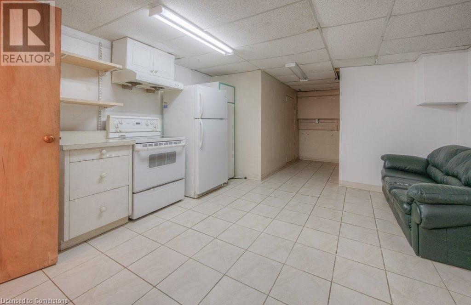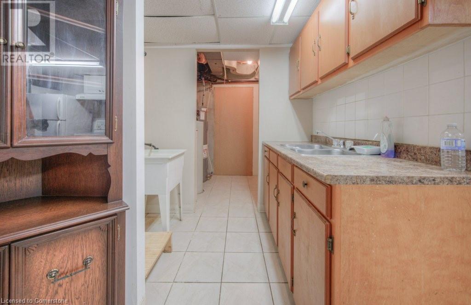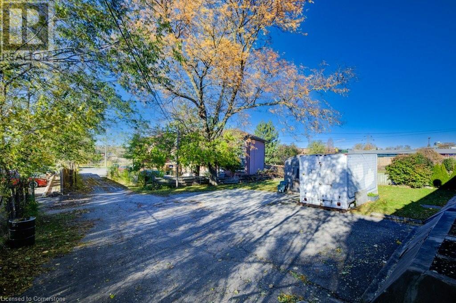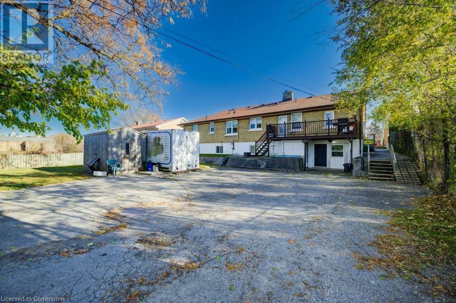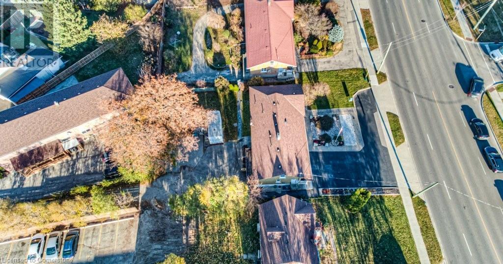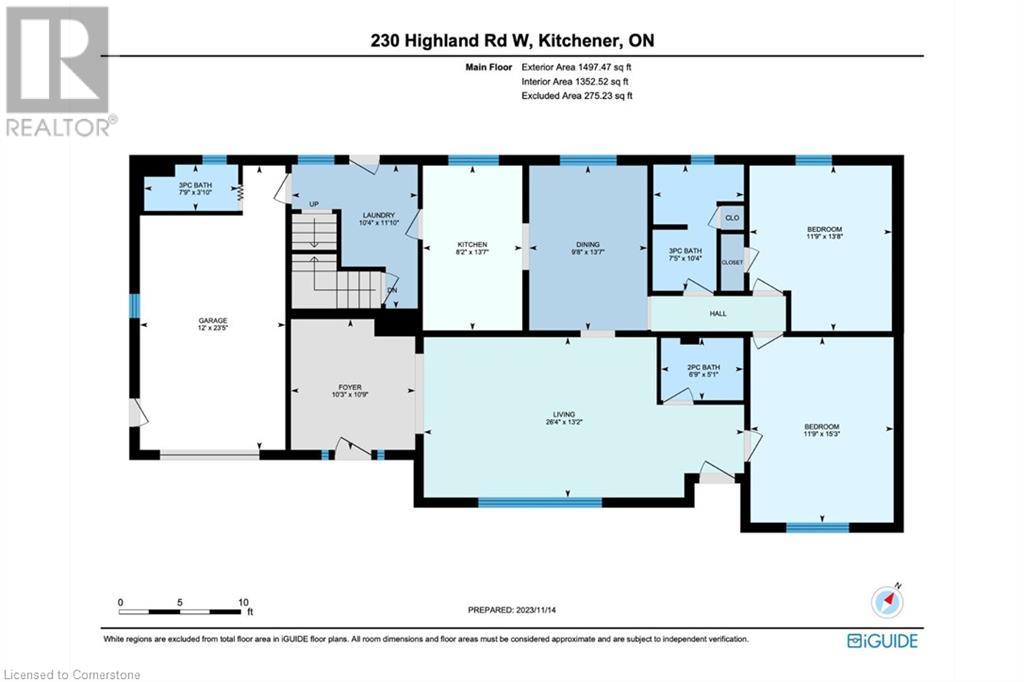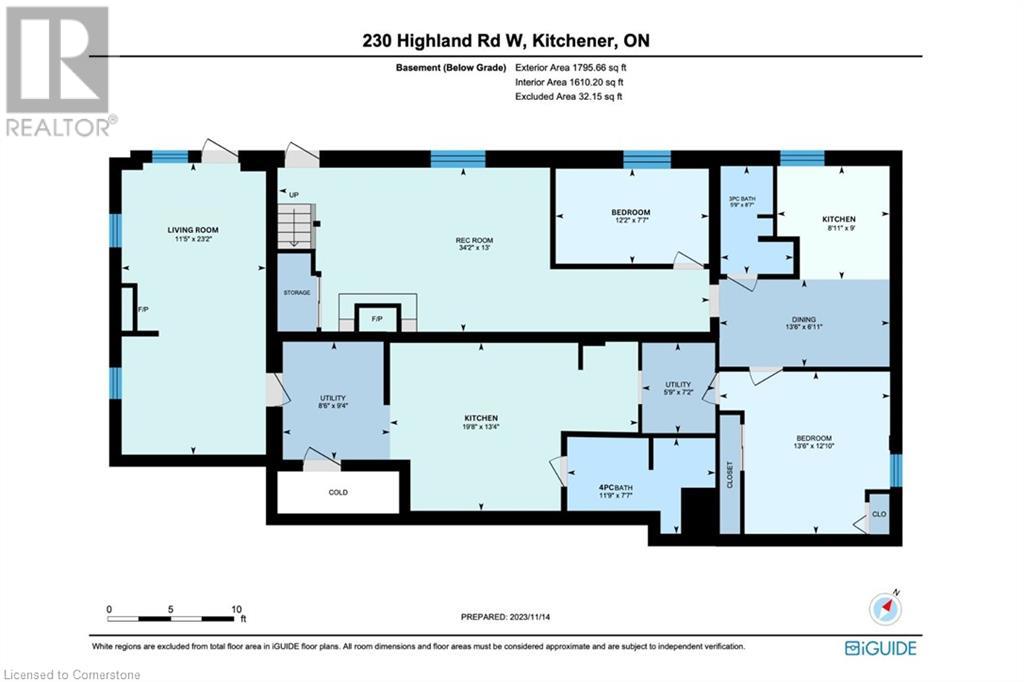5 Bedroom
4 Bathroom
2962 sqft
Raised Bungalow
Fireplace
Central Air Conditioning
Baseboard Heaters, Forced Air
$1,050,000
Amazing Investment Opportunity with Endless Potential! This versatile property offers exceptional potential, thanks to RES-5 zoning, which allows for a variety of uses. Whether you're looking to add additional dwelling units within the existing structure or a new build, or establish an approved home-based business, this property is the perfect fit. Located on a high-traffic street with excellent visibility, the second front entrance makes this an ideal setup for a service-based business. Meanwhile, the multiple entrances and spacious walk-out basement provide excellent opportunities for duplexing, an in-law suite, or a multi-generational living arrangement. Parking is never an issue here! The property boasts a circular driveway at the front with ample space, plus additional parking at the rear, accessible via a private entrance. Inside, you'll find a flexible layout with multiple rooms suited for a variety of uses. A bonus bathroom in the garage adds even more convenience, with direct access to the house. Need extra storage? The property also includes a shed and a storage container on-site. Don't miss out on this prime investment opportunity in a fantastic location, close to shopping, schools, public transit, and major highways. The potential here is limitless! (id:59646)
Property Details
|
MLS® Number
|
40719432 |
|
Property Type
|
Single Family |
|
Neigbourhood
|
Cherry Hill |
|
Amenities Near By
|
Public Transit, Shopping |
|
Community Features
|
High Traffic Area |
|
Equipment Type
|
None |
|
Parking Space Total
|
10 |
|
Rental Equipment Type
|
None |
|
Structure
|
Shed |
Building
|
Bathroom Total
|
4 |
|
Bedrooms Above Ground
|
3 |
|
Bedrooms Below Ground
|
2 |
|
Bedrooms Total
|
5 |
|
Appliances
|
Dishwasher, Dryer, Refrigerator, Stove, Washer, Window Coverings |
|
Architectural Style
|
Raised Bungalow |
|
Basement Development
|
Finished |
|
Basement Type
|
Full (finished) |
|
Constructed Date
|
1956 |
|
Construction Style Attachment
|
Detached |
|
Cooling Type
|
Central Air Conditioning |
|
Exterior Finish
|
Brick |
|
Fireplace Present
|
Yes |
|
Fireplace Total
|
2 |
|
Foundation Type
|
Poured Concrete |
|
Half Bath Total
|
1 |
|
Heating Fuel
|
Electric, Natural Gas |
|
Heating Type
|
Baseboard Heaters, Forced Air |
|
Stories Total
|
1 |
|
Size Interior
|
2962 Sqft |
|
Type
|
House |
|
Utility Water
|
Municipal Water |
Parking
Land
|
Acreage
|
No |
|
Land Amenities
|
Public Transit, Shopping |
|
Sewer
|
Municipal Sewage System |
|
Size Depth
|
141 Ft |
|
Size Frontage
|
82 Ft |
|
Size Total Text
|
Under 1/2 Acre |
|
Zoning Description
|
Res-5 |
Rooms
| Level |
Type |
Length |
Width |
Dimensions |
|
Second Level |
Bedroom |
|
|
12'0'' x 18'10'' |
|
Basement |
Recreation Room |
|
|
13'0'' x 34'2'' |
|
Basement |
Bedroom |
|
|
7'7'' x 12'2'' |
|
Basement |
3pc Bathroom |
|
|
Measurements not available |
|
Basement |
Kitchen |
|
|
9'0'' x 8'11'' |
|
Basement |
Dining Room |
|
|
6'11'' x 13'6'' |
|
Basement |
Bedroom |
|
|
12'10'' x 13'6'' |
|
Basement |
4pc Bathroom |
|
|
Measurements not available |
|
Basement |
Utility Room |
|
|
7'2'' x 5'9'' |
|
Basement |
Kitchen |
|
|
13'4'' x 19'8'' |
|
Basement |
Utility Room |
|
|
9'4'' x 8'6'' |
|
Basement |
Living Room |
|
|
23'2'' x 11'5'' |
|
Main Level |
2pc Bathroom |
|
|
Measurements not available |
|
Main Level |
4pc Bathroom |
|
|
Measurements not available |
|
Main Level |
Laundry Room |
|
|
11'10'' x 10'4'' |
|
Main Level |
Kitchen |
|
|
13'7'' x 8'2'' |
|
Main Level |
Dining Room |
|
|
13'7'' x 9'8'' |
|
Main Level |
Bedroom |
|
|
13'8'' x 11'9'' |
|
Main Level |
Primary Bedroom |
|
|
15'3'' x 11'9'' |
|
Main Level |
Living Room |
|
|
13'2'' x 26'4'' |
|
Main Level |
Foyer |
|
|
10'9'' x 10'3'' |
https://www.realtor.ca/real-estate/28192988/230-highland-road-w-kitchener

