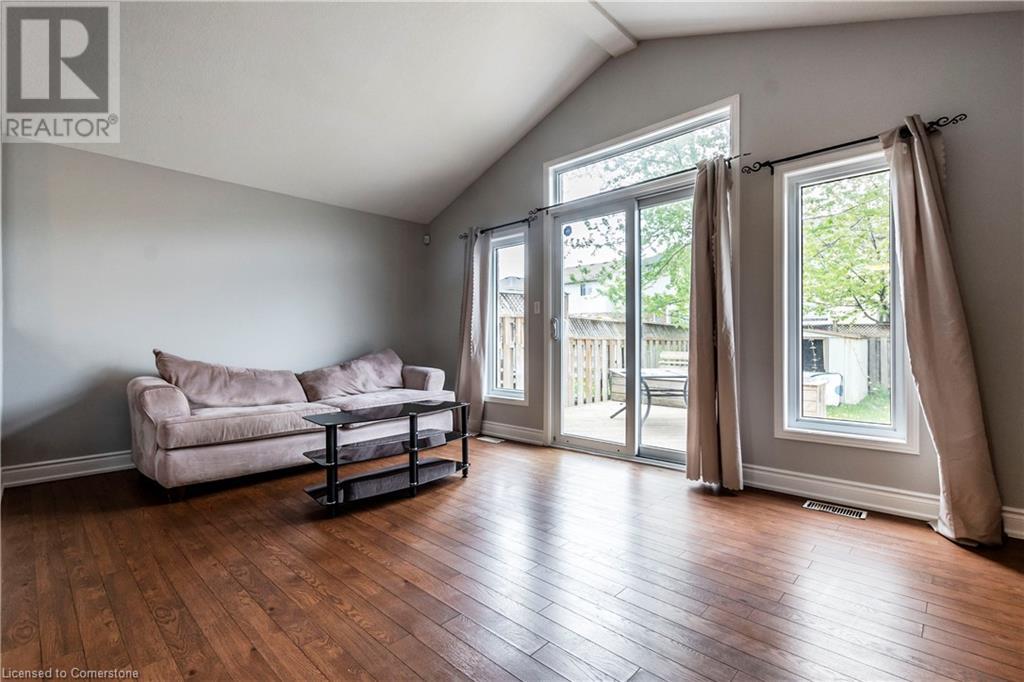3 Bedroom
2 Bathroom
1783 sqft
2 Level
Central Air Conditioning
Forced Air
$599,888
Great Location!!! Welcome to this bright and spacious freehold corner townhouse located in the highly sought-after Laurentian Hills community.Featuring 3 bedrooms, 2 bathrooms, and a single-car garage, this well-maintained home offers the perfect blend of comfort and convenience.Walking distance to schools and parks, Close to shopping, restaurants, and major amenities and Quick access to Highway 7/8 and the 401 Idealfor families, first-time buyers, or investors looking for a move-in ready home in a prime location (id:59646)
Property Details
|
MLS® Number
|
40733448 |
|
Property Type
|
Single Family |
|
Neigbourhood
|
Laurentian West |
|
Amenities Near By
|
Park, Place Of Worship, Playground, Public Transit, Schools, Shopping |
|
Equipment Type
|
Water Heater |
|
Parking Space Total
|
2 |
|
Rental Equipment Type
|
Water Heater |
Building
|
Bathroom Total
|
2 |
|
Bedrooms Above Ground
|
3 |
|
Bedrooms Total
|
3 |
|
Appliances
|
Dishwasher, Dryer, Microwave, Refrigerator, Stove, Washer, Hood Fan |
|
Architectural Style
|
2 Level |
|
Basement Development
|
Finished |
|
Basement Type
|
Full (finished) |
|
Construction Style Attachment
|
Attached |
|
Cooling Type
|
Central Air Conditioning |
|
Exterior Finish
|
Brick, Vinyl Siding |
|
Heating Fuel
|
Natural Gas |
|
Heating Type
|
Forced Air |
|
Stories Total
|
2 |
|
Size Interior
|
1783 Sqft |
|
Type
|
Row / Townhouse |
|
Utility Water
|
Municipal Water |
Parking
Land
|
Access Type
|
Highway Access |
|
Acreage
|
No |
|
Land Amenities
|
Park, Place Of Worship, Playground, Public Transit, Schools, Shopping |
|
Sewer
|
Municipal Sewage System |
|
Size Depth
|
118 Ft |
|
Size Frontage
|
27 Ft |
|
Size Total Text
|
Under 1/2 Acre |
|
Zoning Description
|
R6 |
Rooms
| Level |
Type |
Length |
Width |
Dimensions |
|
Second Level |
4pc Bathroom |
|
|
Measurements not available |
|
Second Level |
Bedroom |
|
|
10'0'' x 8'0'' |
|
Second Level |
Bedroom |
|
|
12'11'' x 8'11'' |
|
Second Level |
Primary Bedroom |
|
|
12'0'' x 12'11'' |
|
Basement |
3pc Bathroom |
|
|
Measurements not available |
|
Basement |
Recreation Room |
|
|
16'0'' x 16'0'' |
|
Main Level |
Kitchen |
|
|
16'11'' x 6'11'' |
|
Main Level |
Dining Room |
|
|
8'0'' x 10'0'' |
|
Main Level |
Living Room |
|
|
16'11'' x 10'11'' |
https://www.realtor.ca/real-estate/28364930/230-activa-avenue-kitchener


































