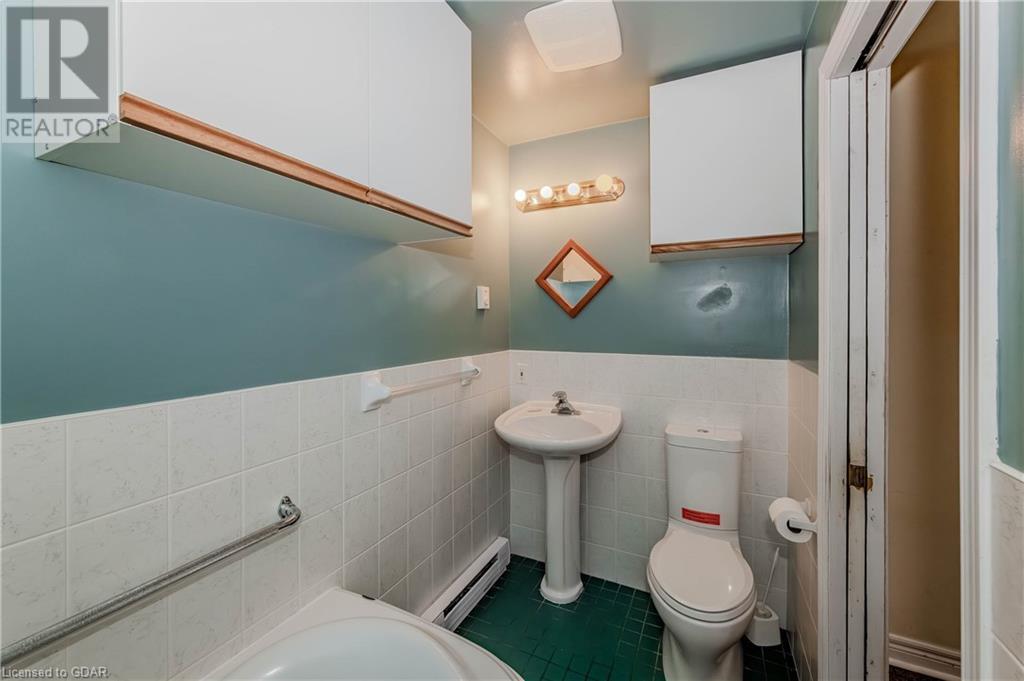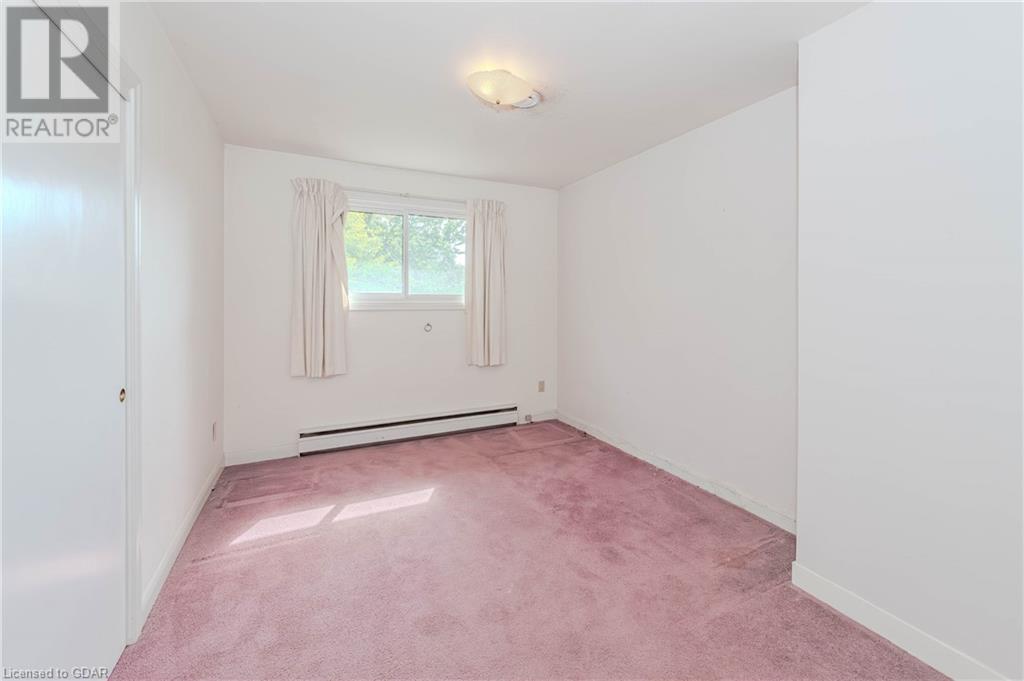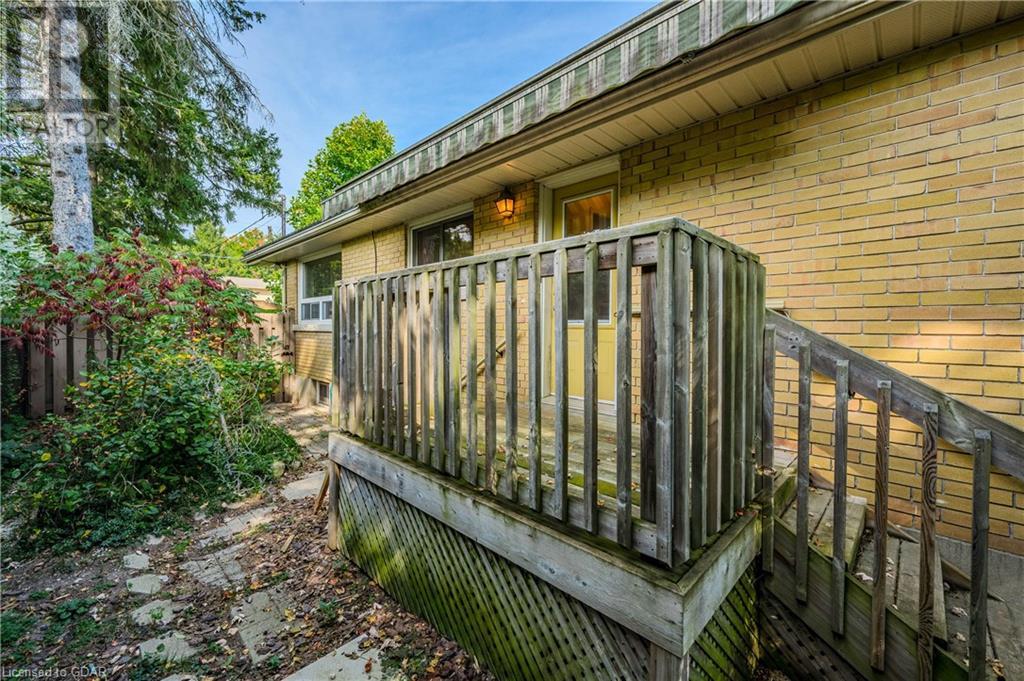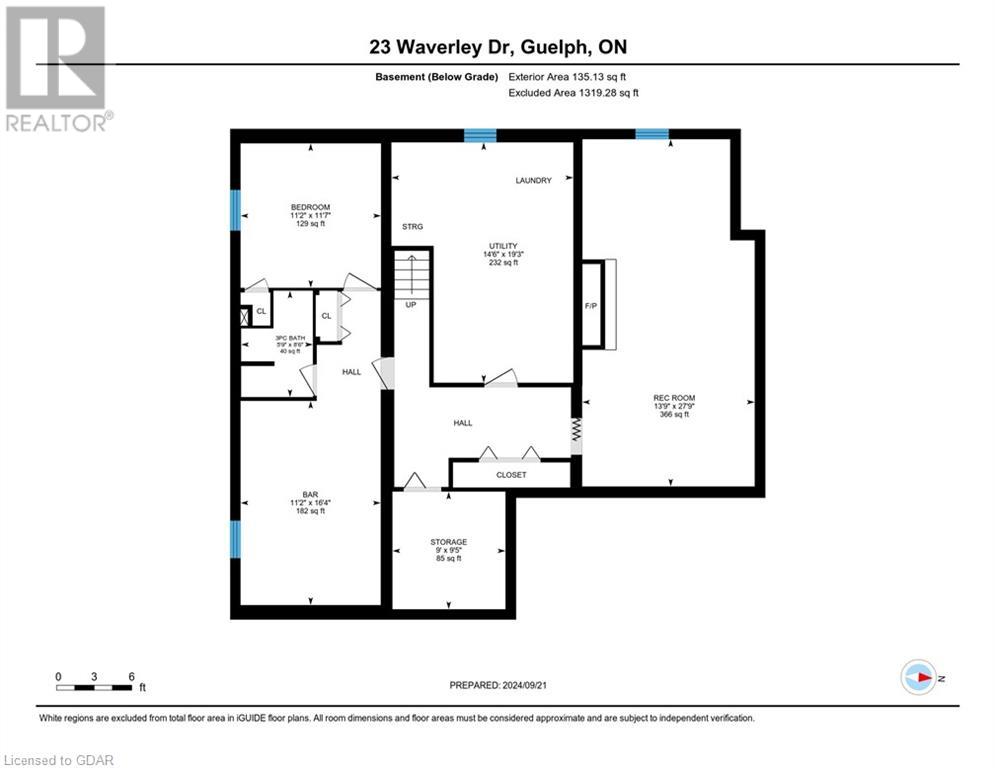5 Bedroom
4 Bathroom
2554.53 sqft
Fireplace
Central Air Conditioning
Forced Air
Landscaped
$899,999
A rare gem in the heart of the much-beloved Riverside Park neighborhood, this 2554 sq. ft. sidesplit is brimming with potential to transform into your forever family home. Situated on a picturesque tree-lined street, this property offers an incredible opportunity to get into this highly sought-after community at an exceptional value. Every room in this spacious home holds promise, from the generous principal rooms to the expansive lower level. With 4+1 bedrooms and 4 full bathrooms, this home is ready to accommodate growing families in style and comfort. The main level features both a bright living room and a welcoming family room—ideal for gatherings, entertaining, and creating cherished family memories. The steel roof, two furnaces, and an attached double garage provide excellent mechanics, while the legal 1-bedroom apartment on the lower level offers flexibility for extended family living or potential rental income. Nestled on a great-sized private lot, the rear yard is a peaceful oasis with naturalized gardens that promise tranquil afternoons and evenings outdoors. The ultra-private space is perfect for gardening enthusiasts or simply relaxing in your own green sanctuary. Located in a fantastic school district, this home is surrounded by some of the city's best amenities, including Riverside Park, nature trails, and family-friendly attractions. Don’t miss this massive opportunity to own a home on such a highly coveted street, where the potential to create the home of your dreams is limitless! (id:59646)
Property Details
|
MLS® Number
|
40651924 |
|
Property Type
|
Single Family |
|
Amenities Near By
|
Golf Nearby, Hospital, Park, Place Of Worship, Playground, Public Transit, Schools, Shopping |
|
Communication Type
|
High Speed Internet |
|
Community Features
|
Quiet Area, Community Centre, School Bus |
|
Features
|
Conservation/green Belt, Paved Driveway, Industrial Mall/subdivision, Automatic Garage Door Opener |
|
Parking Space Total
|
6 |
|
Structure
|
Greenhouse |
Building
|
Bathroom Total
|
4 |
|
Bedrooms Above Ground
|
4 |
|
Bedrooms Below Ground
|
1 |
|
Bedrooms Total
|
5 |
|
Appliances
|
Dishwasher, Dryer, Refrigerator, Water Softener, Washer, Gas Stove(s), Hood Fan, Window Coverings, Garage Door Opener |
|
Basement Development
|
Finished |
|
Basement Type
|
Full (finished) |
|
Constructed Date
|
1956 |
|
Construction Style Attachment
|
Detached |
|
Cooling Type
|
Central Air Conditioning |
|
Exterior Finish
|
Aluminum Siding, Brick |
|
Fire Protection
|
None |
|
Fireplace Present
|
Yes |
|
Fireplace Total
|
2 |
|
Foundation Type
|
Poured Concrete |
|
Heating Fuel
|
Natural Gas |
|
Heating Type
|
Forced Air |
|
Size Interior
|
2554.53 Sqft |
|
Type
|
House |
|
Utility Water
|
Municipal Water |
Parking
Land
|
Acreage
|
No |
|
Land Amenities
|
Golf Nearby, Hospital, Park, Place Of Worship, Playground, Public Transit, Schools, Shopping |
|
Landscape Features
|
Landscaped |
|
Sewer
|
Municipal Sewage System |
|
Size Depth
|
136 Ft |
|
Size Frontage
|
86 Ft |
|
Size Total Text
|
Under 1/2 Acre |
|
Zoning Description
|
R1b |
Rooms
| Level |
Type |
Length |
Width |
Dimensions |
|
Second Level |
Bedroom |
|
|
13'2'' x 9'6'' |
|
Second Level |
Bedroom |
|
|
10'11'' x 16'11'' |
|
Second Level |
Bedroom |
|
|
11'3'' x 10'5'' |
|
Second Level |
4pc Bathroom |
|
|
Measurements not available |
|
Basement |
Kitchen |
|
|
11'2'' x 16'4'' |
|
Basement |
Utility Room |
|
|
14'6'' x 19'3'' |
|
Basement |
Storage |
|
|
9'0'' x 9'5'' |
|
Basement |
Recreation Room |
|
|
13'9'' x 27'9'' |
|
Basement |
Bedroom |
|
|
11'2'' x 11'7'' |
|
Basement |
3pc Bathroom |
|
|
Measurements not available |
|
Main Level |
Living Room |
|
|
21'5'' x 14'3'' |
|
Main Level |
Kitchen |
|
|
11'4'' x 16'4'' |
|
Main Level |
Family Room |
|
|
14'0'' x 28'1'' |
|
Main Level |
Bedroom |
|
|
12'2'' x 11'10'' |
|
Main Level |
4pc Bathroom |
|
|
Measurements not available |
|
Main Level |
3pc Bathroom |
|
|
Measurements not available |
Utilities
|
Cable
|
Available |
|
Electricity
|
Available |
|
Natural Gas
|
Available |
|
Telephone
|
Available |
https://www.realtor.ca/real-estate/27475137/23-waverley-drive-guelph











































