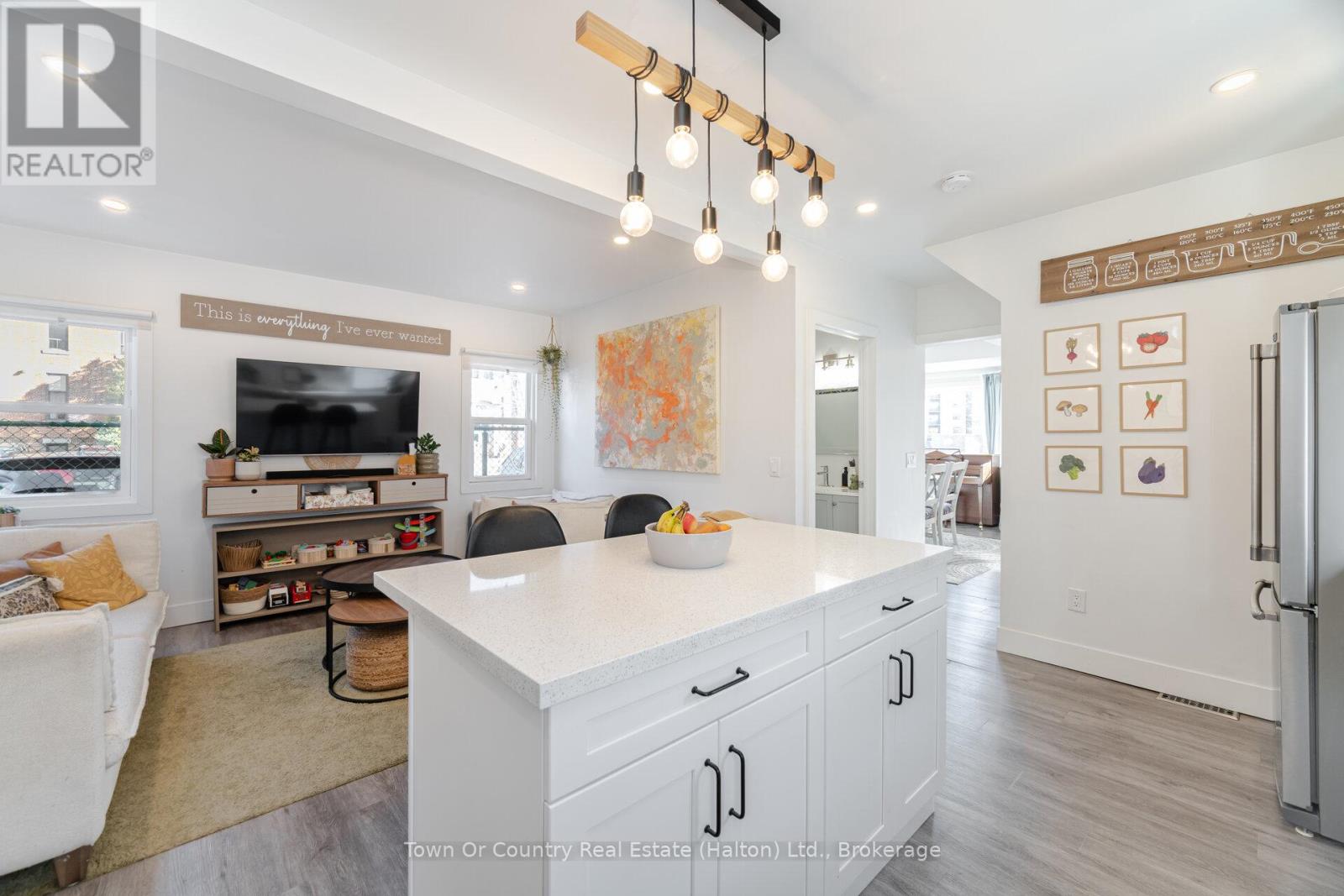3 Bedroom
2 Bathroom
1100 - 1500 sqft
Central Air Conditioning
Forced Air
$499,000
Welcome to 23 Prince Street -- a stylish blend of charm, light, and modern farmhouse flair! Perfect for first-time buyers, young families, professionals, or downsizers, this beautifully updated home is move-in ready and full of character. Inside, you'll find a bright, open-concept kitchen and living space with classic white cabinetry, quartz countertops, and contemporary lighting, all bathed in natural light from windows on both sides. A separate dining room with a bay window offers the perfect space to entertain. The spacious mudroom/laundry area off the kitchen leads to a large, tree-lined backyard -- a perfect place to relax or play. Unusually for its era, this home features two full 4-piece bathrooms, one on each floor, plus three tidy, light-filled bedrooms upstairs. Recent improvements include a new concrete driveway (2022), vinyl siding (2024), updating lighting (2021-2024), and more -- all adding to the home's curb appeal and value. The dry, partial basement is great for storage or future potential. Tucked at the end of a quiet cul-de-sac beside Connaught Public School, you're just steps from trails, parks, schools, shopping, and highway access. Come see why 23 Prince Street is the perfect place to start your next chapter! (id:59646)
Property Details
|
MLS® Number
|
X12190234 |
|
Property Type
|
Single Family |
|
Community Name
|
450 - E. Chester |
|
Amenities Near By
|
Park, Place Of Worship, Schools |
|
Features
|
Cul-de-sac, Carpet Free |
|
Parking Space Total
|
2 |
|
Structure
|
Porch, Shed |
Building
|
Bathroom Total
|
2 |
|
Bedrooms Above Ground
|
3 |
|
Bedrooms Total
|
3 |
|
Age
|
100+ Years |
|
Appliances
|
Water Heater, Dishwasher, Dryer, Microwave, Stove, Washer, Window Coverings, Refrigerator |
|
Basement Development
|
Unfinished |
|
Basement Type
|
Partial (unfinished) |
|
Construction Style Attachment
|
Detached |
|
Cooling Type
|
Central Air Conditioning |
|
Exterior Finish
|
Stucco, Vinyl Siding |
|
Fire Protection
|
Smoke Detectors |
|
Foundation Type
|
Concrete, Block |
|
Heating Fuel
|
Natural Gas |
|
Heating Type
|
Forced Air |
|
Stories Total
|
2 |
|
Size Interior
|
1100 - 1500 Sqft |
|
Type
|
House |
|
Utility Water
|
Municipal Water |
Parking
Land
|
Acreage
|
No |
|
Fence Type
|
Fully Fenced, Fenced Yard |
|
Land Amenities
|
Park, Place Of Worship, Schools |
|
Sewer
|
Sanitary Sewer |
|
Size Depth
|
128 Ft |
|
Size Frontage
|
33 Ft |
|
Size Irregular
|
33 X 128 Ft |
|
Size Total Text
|
33 X 128 Ft|under 1/2 Acre |
|
Zoning Description
|
R2 |
Rooms
| Level |
Type |
Length |
Width |
Dimensions |
|
Second Level |
Primary Bedroom |
3.02 m |
3.59 m |
3.02 m x 3.59 m |
|
Second Level |
Bedroom 2 |
2.69 m |
3.56 m |
2.69 m x 3.56 m |
|
Second Level |
Bedroom 3 |
3.04 m |
2.25 m |
3.04 m x 2.25 m |
|
Second Level |
Bathroom |
2.21 m |
1.89 m |
2.21 m x 1.89 m |
|
Main Level |
Foyer |
1.19 m |
2.16 m |
1.19 m x 2.16 m |
|
Main Level |
Dining Room |
3.93 m |
3.26 m |
3.93 m x 3.26 m |
|
Main Level |
Kitchen |
4.97 m |
3.11 m |
4.97 m x 3.11 m |
|
Main Level |
Living Room |
4.17 m |
3.03 m |
4.17 m x 3.03 m |
|
Main Level |
Laundry Room |
2.11 m |
6.13 m |
2.11 m x 6.13 m |
|
Main Level |
Bathroom |
2.93 m |
1.52 m |
2.93 m x 1.52 m |
Utilities
|
Cable
|
Installed |
|
Electricity
|
Installed |
|
Sewer
|
Installed |
https://www.realtor.ca/real-estate/28403211/23-prince-street-st-catharines-e-chester-450-e-chester











































