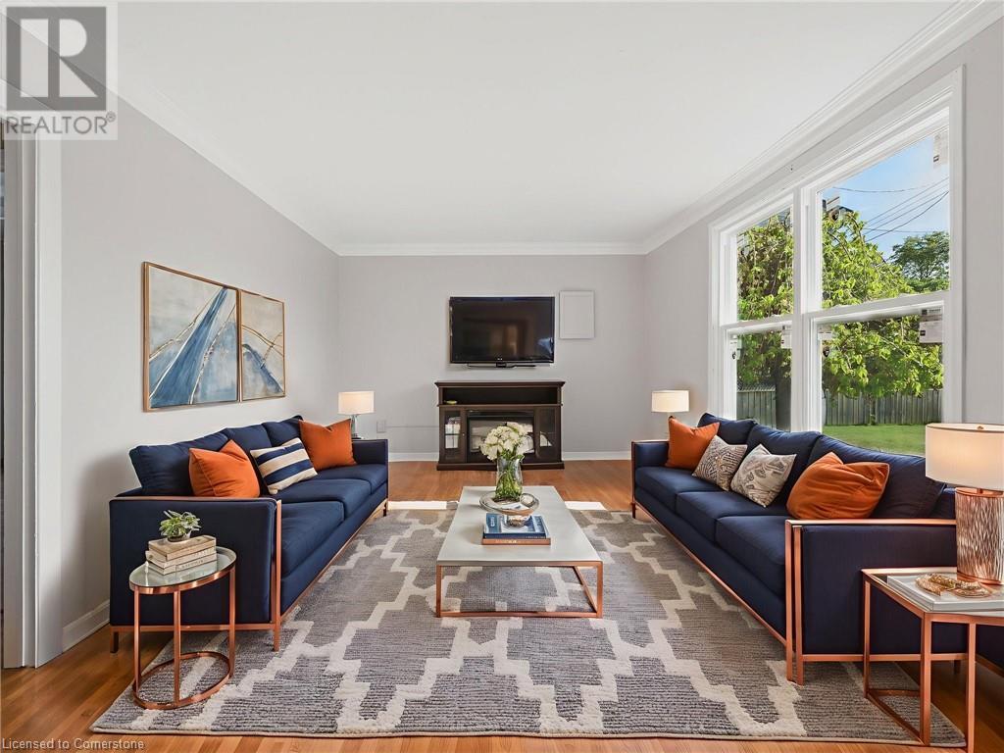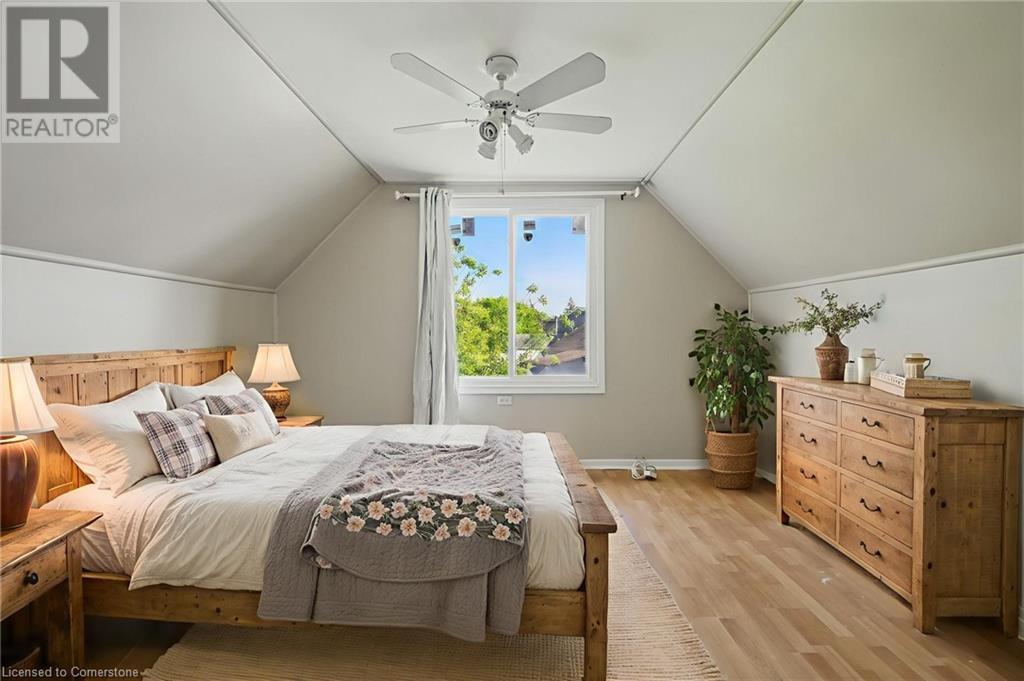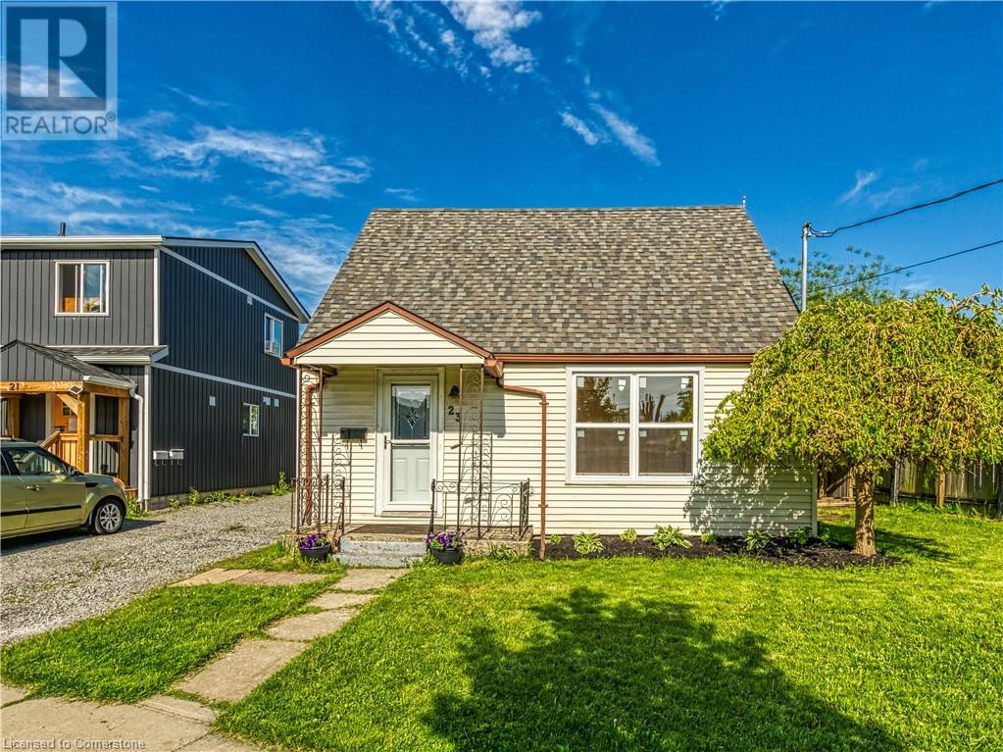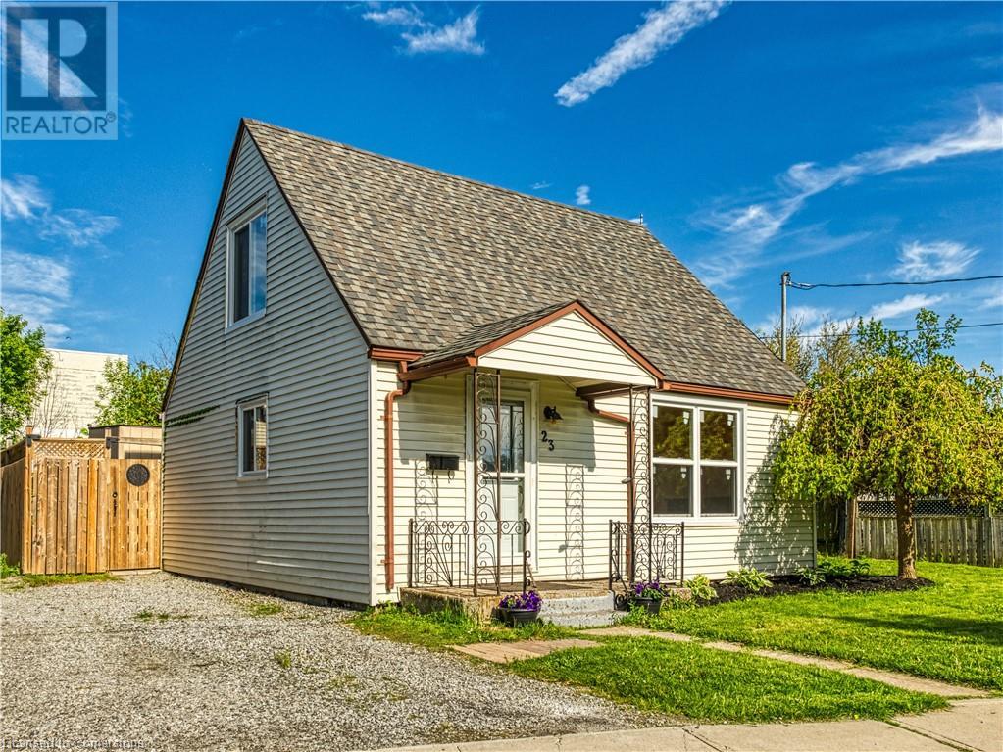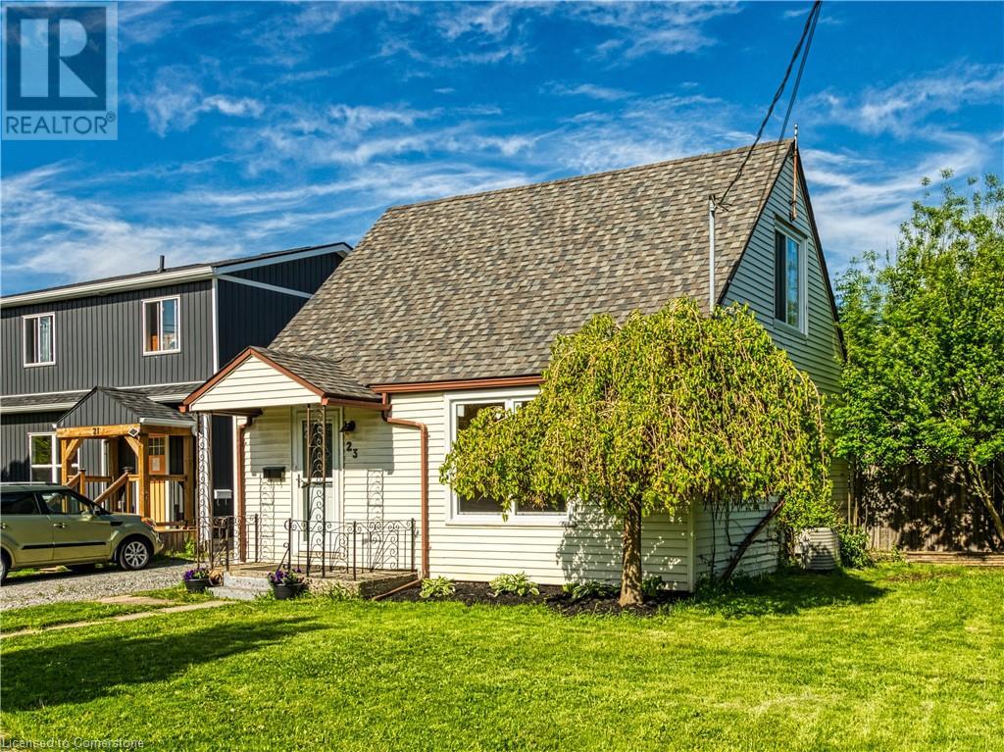3 Bedroom
1 Bathroom
1085 sqft
Inground Pool
Central Air Conditioning
Forced Air
$424,900
Discover comfort and versatility in this charming two story, 3 bedroom, 1 bath home nestled in a peaceful, familyo riented neighborhood. Thoughtfully laid out, the home offers two spacious bedrooms upstairs and a flexible main floor bedroom, perfect for guests, a home office, or multigenerational living. The bathroom adds a stylish, modern touch, while the bright and welcoming living room flows seamlessly into the well appointed kitchen, ideal for both everyday living and entertaining. Step outside to your private, fully fenced backyard oasis featuring a sparkling in-ground pool and a cozy patio, perfect for relaxing or entertaining on warm summer evenings. Conveniently located just minutes from schools, parks, and all major amenities, this home offers the ideal blend of lifestyle and location. Whether you're looking to upsize, downsize, or invest, this one is not to be missed! (id:59646)
Property Details
|
MLS® Number
|
40740586 |
|
Property Type
|
Single Family |
|
Features
|
Crushed Stone Driveway |
|
Parking Space Total
|
2 |
|
Pool Type
|
Inground Pool |
Building
|
Bathroom Total
|
1 |
|
Bedrooms Above Ground
|
3 |
|
Bedrooms Total
|
3 |
|
Appliances
|
Dryer, Refrigerator, Washer, Range - Gas, Hood Fan |
|
Basement Development
|
Unfinished |
|
Basement Type
|
Crawl Space (unfinished) |
|
Constructed Date
|
1948 |
|
Construction Style Attachment
|
Detached |
|
Cooling Type
|
Central Air Conditioning |
|
Exterior Finish
|
Vinyl Siding |
|
Heating Type
|
Forced Air |
|
Stories Total
|
2 |
|
Size Interior
|
1085 Sqft |
|
Type
|
House |
|
Utility Water
|
Municipal Water |
Land
|
Access Type
|
Road Access |
|
Acreage
|
No |
|
Sewer
|
Municipal Sewage System |
|
Size Depth
|
112 Ft |
|
Size Frontage
|
58 Ft |
|
Size Total Text
|
Under 1/2 Acre |
|
Zoning Description
|
R2 |
Rooms
| Level |
Type |
Length |
Width |
Dimensions |
|
Second Level |
Bedroom |
|
|
12'4'' x 9'4'' |
|
Second Level |
Bedroom |
|
|
12'4'' x 10'0'' |
|
Main Level |
3pc Bathroom |
|
|
Measurements not available |
|
Main Level |
Mud Room |
|
|
14'4'' x 9'3'' |
|
Main Level |
Bedroom |
|
|
11'4'' x 10'0'' |
|
Main Level |
Living Room/dining Room |
|
|
16'4'' x 11'4'' |
|
Main Level |
Kitchen |
|
|
16'10'' x 7'6'' |
https://www.realtor.ca/real-estate/28459938/23-philip-street-st-catharines

