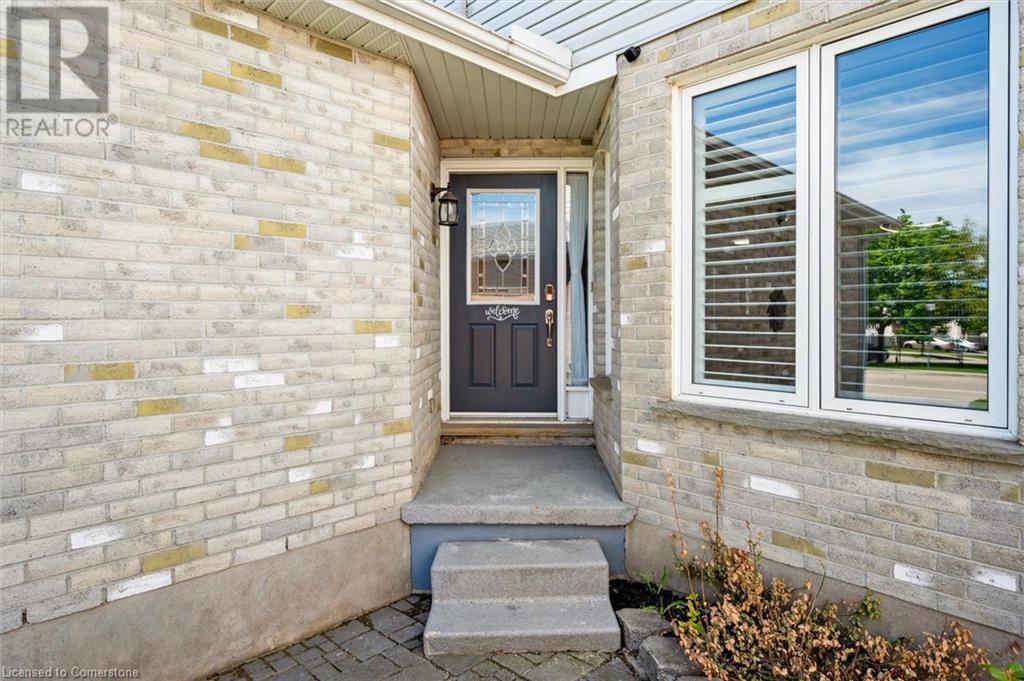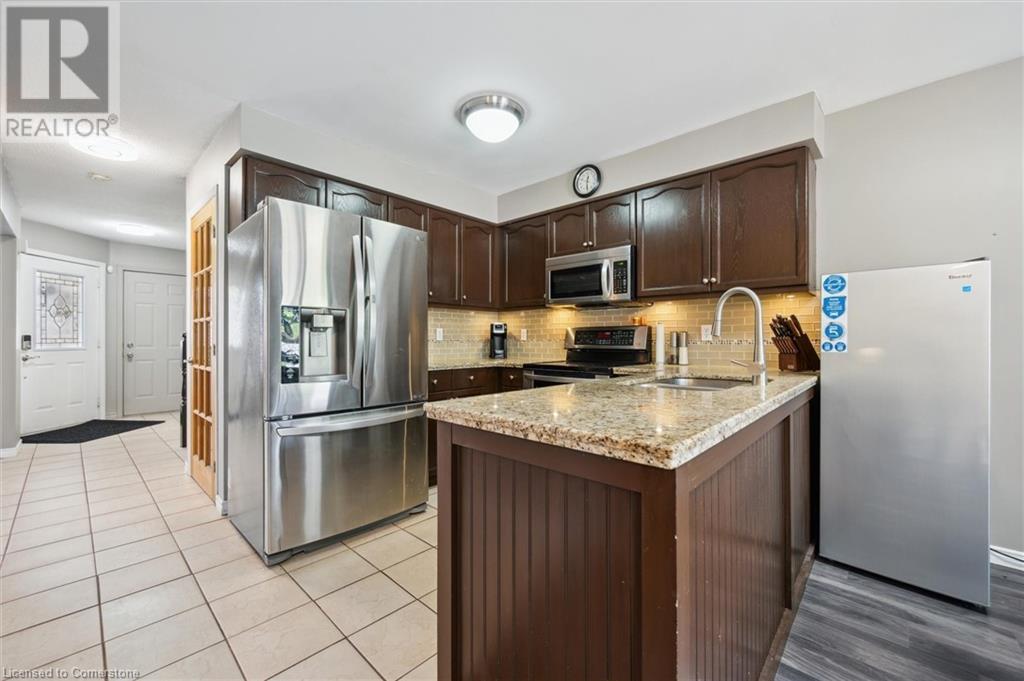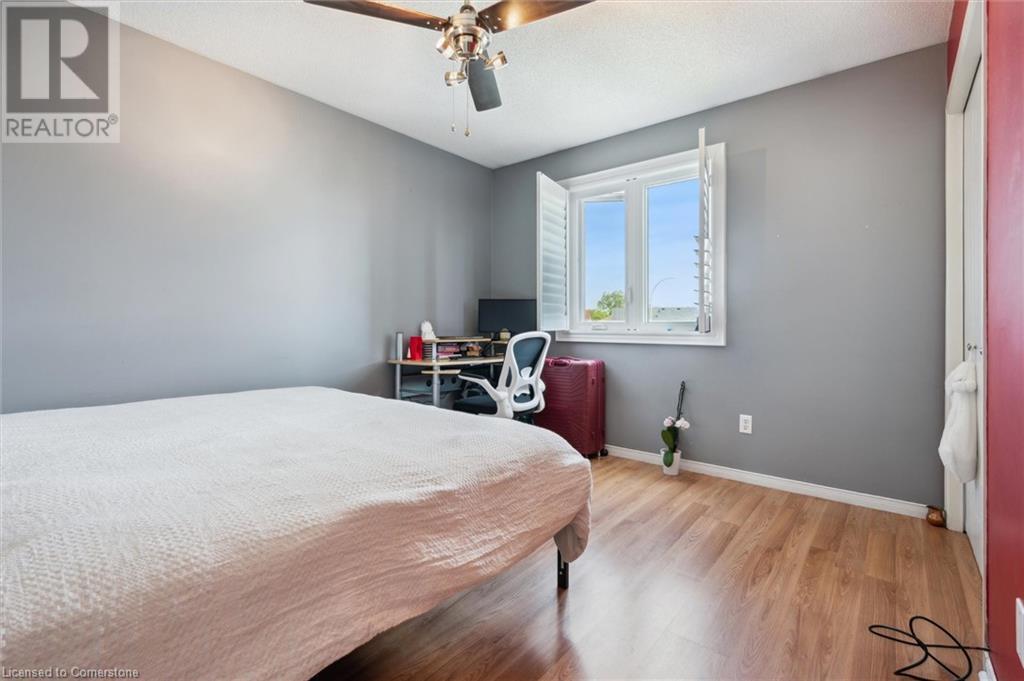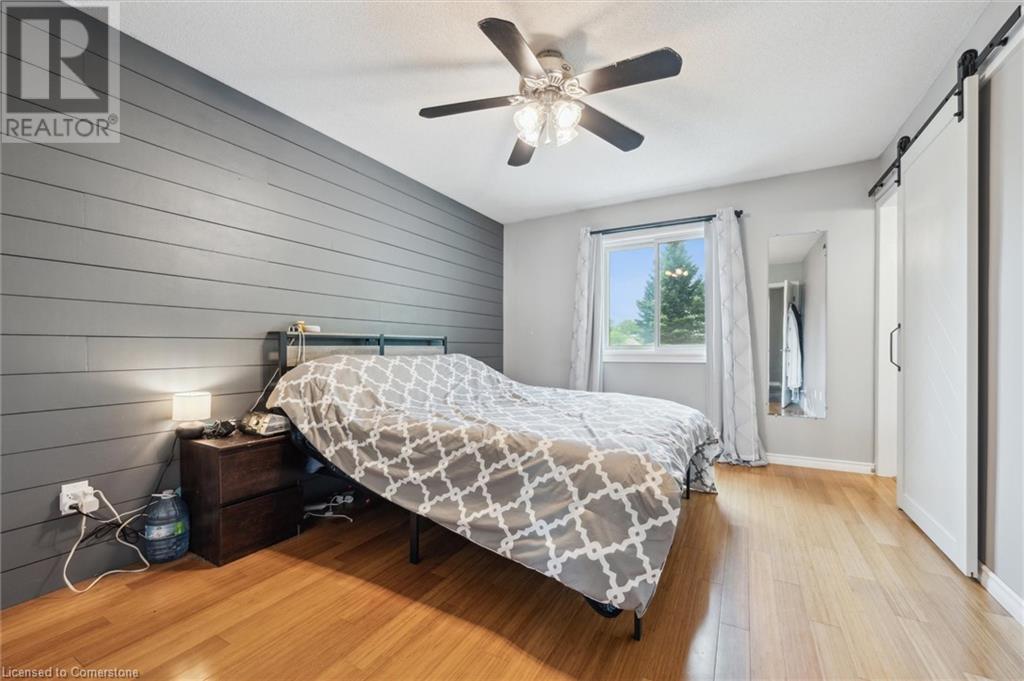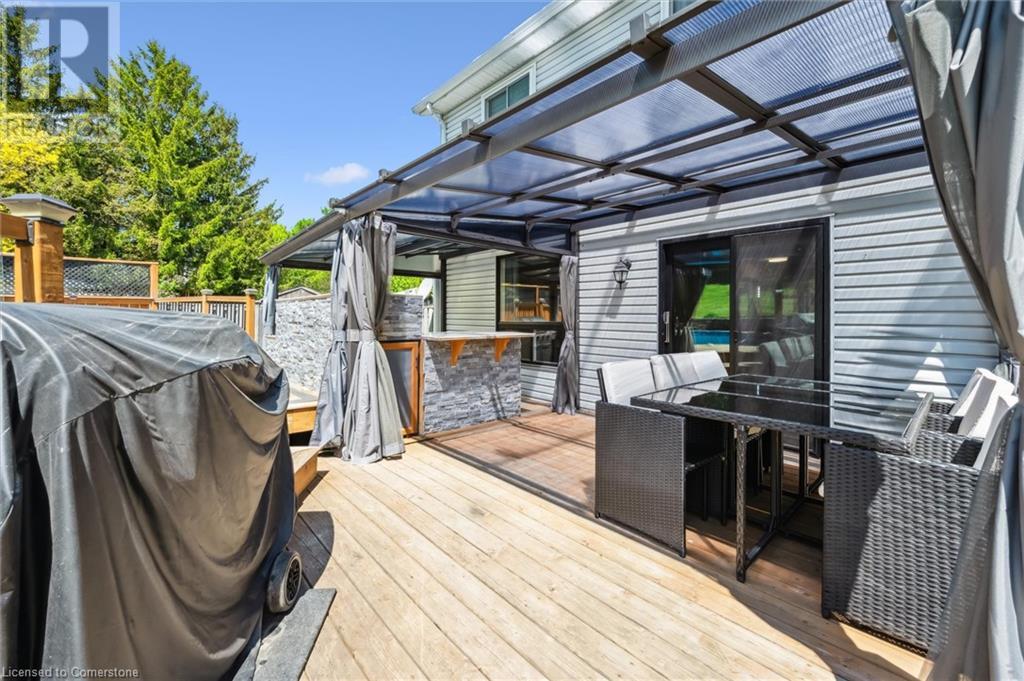3 Bedroom
4 Bathroom
2248 sqft
2 Level
Fireplace
On Ground Pool
Central Air Conditioning
Forced Air
$899,500
Ready to enjoy the summer in your own backyard oasis, then look no further. Backyard offers on ground pool, installed in 2003, outdoor kitchen, built-in propane Blackstone griddle, and gazebo. Inside you have a cozy family room with gas fireplace open to kitchen + dinette. Kitchen features granite countertops. Three carpet free bedrooms. Primary bedroom features spacious ensuite with jet tub. Abundance of space in rec room, plus downstairs offers laundry room, another bathroom and lots of storage and space. New insulated garage door 2024. All this one a quiet cul-de-sac, plus good access to so many amenities + expressway. Address lights 2024. Pool heater 2024. Gazebo (backyard entrance) 2025. Interior smart light switching + garage door 2024. Very private backyard with pool area. Large pie-shaped lot. (id:59646)
Property Details
|
MLS® Number
|
40732896 |
|
Property Type
|
Single Family |
|
Neigbourhood
|
Highland West |
|
Amenities Near By
|
Park, Public Transit, Shopping |
|
Equipment Type
|
Water Heater |
|
Features
|
Cul-de-sac, Sump Pump, Automatic Garage Door Opener |
|
Parking Space Total
|
3 |
|
Pool Type
|
On Ground Pool |
|
Rental Equipment Type
|
Water Heater |
Building
|
Bathroom Total
|
4 |
|
Bedrooms Above Ground
|
3 |
|
Bedrooms Total
|
3 |
|
Appliances
|
Dishwasher, Dryer, Microwave, Refrigerator, Satellite Dish, Stove, Water Softener, Washer, Hood Fan, Garage Door Opener |
|
Architectural Style
|
2 Level |
|
Basement Development
|
Partially Finished |
|
Basement Type
|
Full (partially Finished) |
|
Constructed Date
|
1995 |
|
Construction Style Attachment
|
Detached |
|
Cooling Type
|
Central Air Conditioning |
|
Exterior Finish
|
Brick, Vinyl Siding |
|
Fire Protection
|
Smoke Detectors |
|
Fireplace Present
|
Yes |
|
Fireplace Total
|
1 |
|
Fixture
|
Ceiling Fans |
|
Foundation Type
|
Poured Concrete |
|
Half Bath Total
|
1 |
|
Heating Fuel
|
Natural Gas |
|
Heating Type
|
Forced Air |
|
Stories Total
|
2 |
|
Size Interior
|
2248 Sqft |
|
Type
|
House |
|
Utility Water
|
Municipal Water |
Parking
Land
|
Access Type
|
Road Access |
|
Acreage
|
No |
|
Land Amenities
|
Park, Public Transit, Shopping |
|
Sewer
|
Municipal Sewage System |
|
Size Depth
|
164 Ft |
|
Size Frontage
|
20 Ft |
|
Size Total Text
|
Under 1/2 Acre |
|
Zoning Description
|
Res4 |
Rooms
| Level |
Type |
Length |
Width |
Dimensions |
|
Second Level |
Primary Bedroom |
|
|
11'2'' x 14'11'' |
|
Second Level |
Bedroom |
|
|
10'3'' x 12'2'' |
|
Second Level |
Bedroom |
|
|
10'3'' x 12'5'' |
|
Second Level |
Full Bathroom |
|
|
10'2'' x 4'11'' |
|
Second Level |
4pc Bathroom |
|
|
8'10'' x 7'10'' |
|
Basement |
Utility Room |
|
|
11'11'' x 7'5'' |
|
Basement |
Storage |
|
|
6'7'' x 9'3'' |
|
Basement |
Recreation Room |
|
|
20'5'' x 23'7'' |
|
Basement |
Laundry Room |
|
|
9'3'' x 10'6'' |
|
Basement |
3pc Bathroom |
|
|
9'3'' x 4'1'' |
|
Main Level |
Living Room |
|
|
9'11'' x 12'3'' |
|
Main Level |
Kitchen |
|
|
11'3'' x 9'2'' |
|
Main Level |
Foyer |
|
|
6'9'' x 8'0'' |
|
Main Level |
Family Room |
|
|
13'5'' x 11'1'' |
|
Main Level |
Dining Room |
|
|
9'11'' x 8'5'' |
|
Main Level |
Breakfast |
|
|
7'9'' x 7'10'' |
|
Main Level |
2pc Bathroom |
|
|
5'1'' x 4'11'' |
https://www.realtor.ca/real-estate/28356850/23-michelle-court-kitchener




