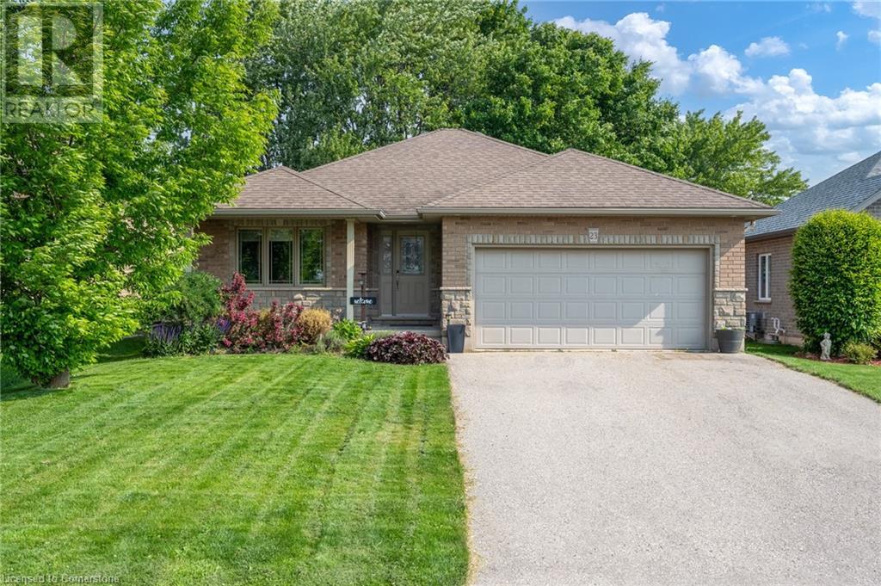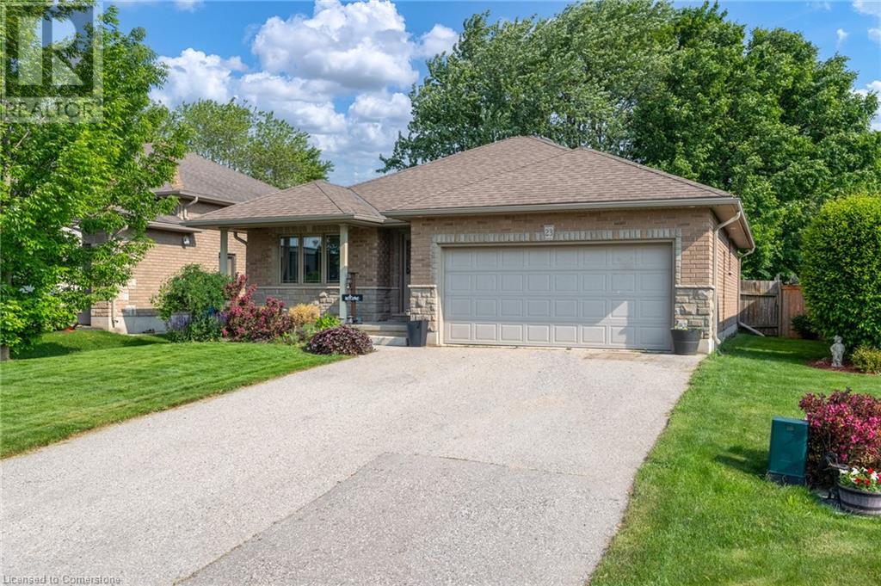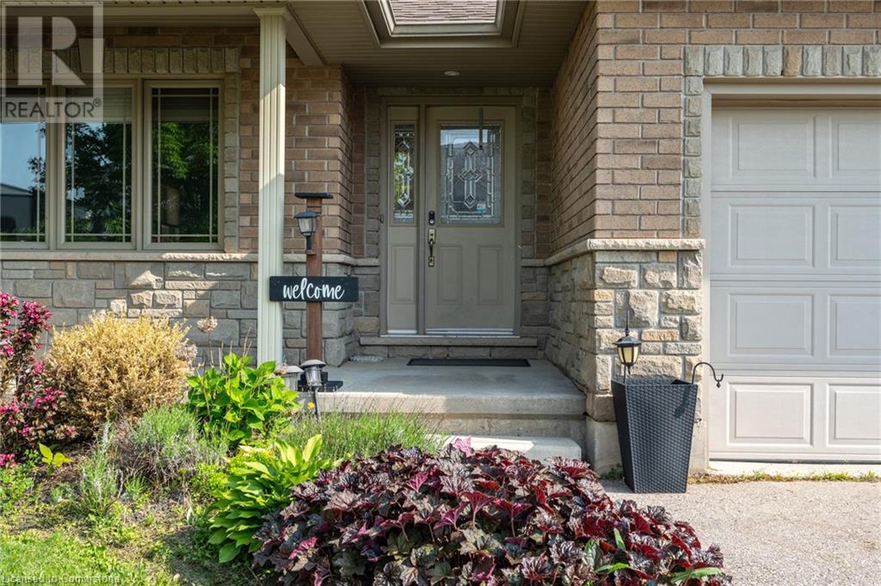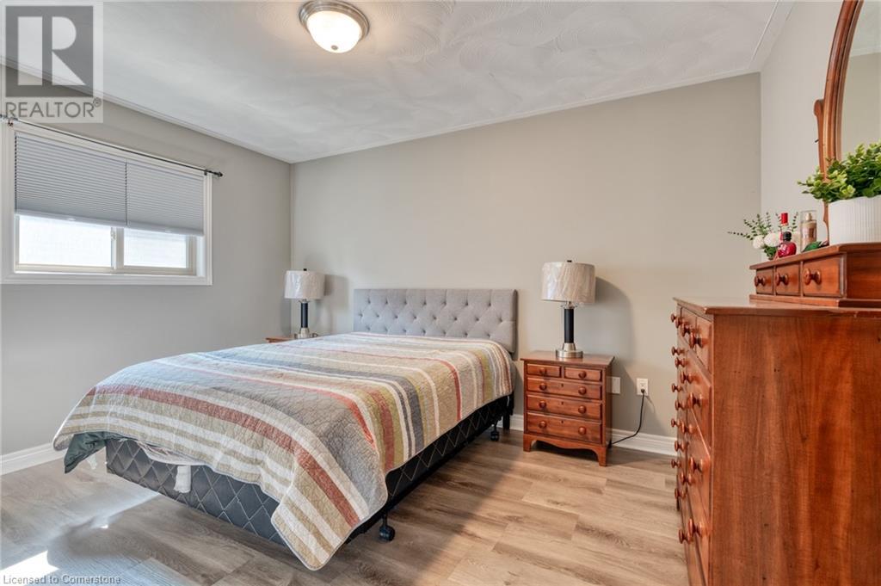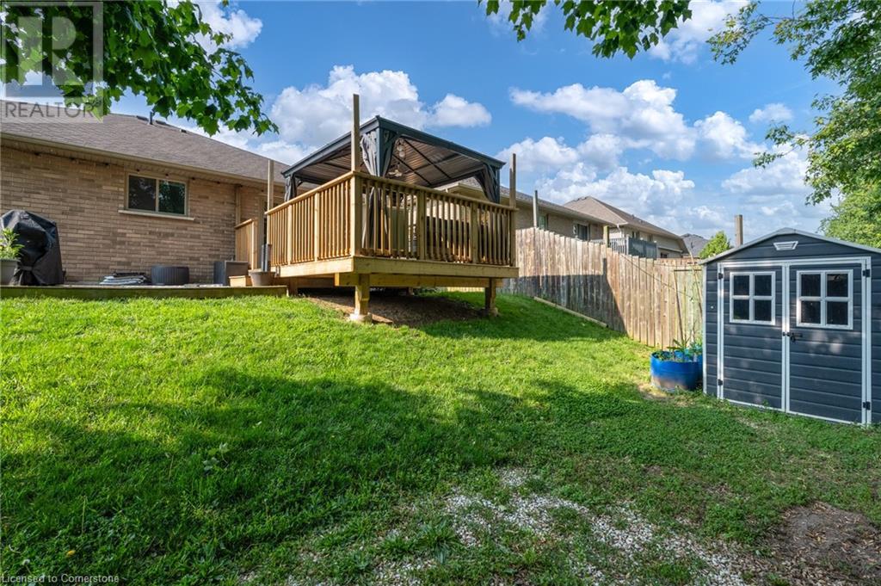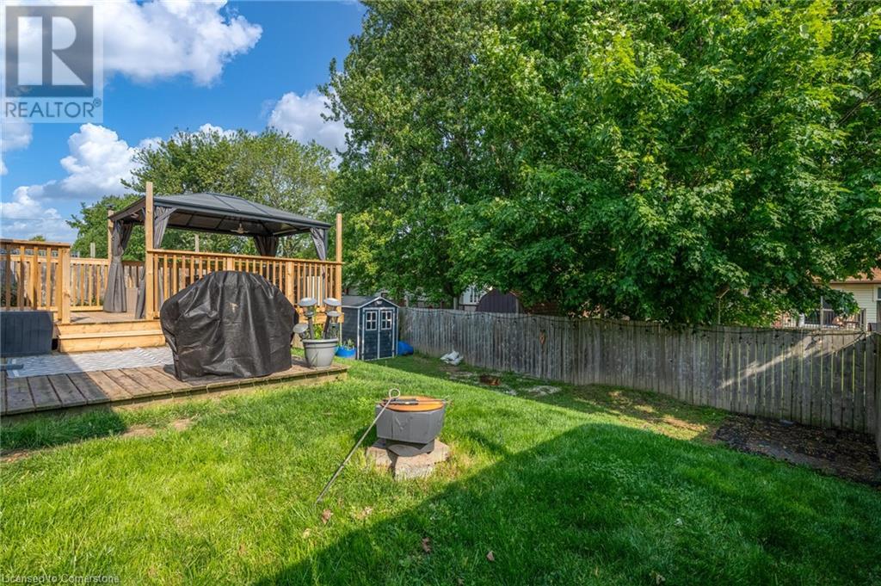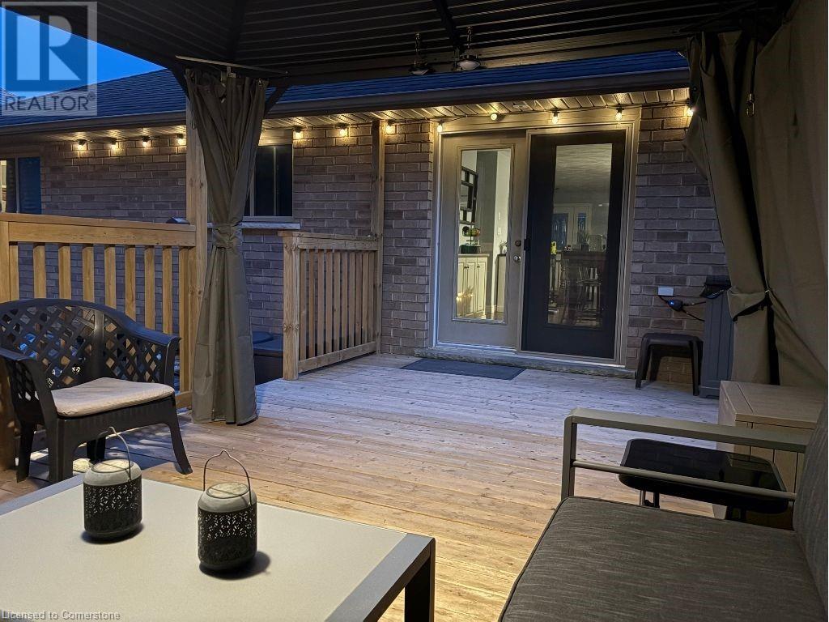3 Bedroom
2 Bathroom
2110 sqft
Bungalow
Central Air Conditioning
Forced Air
$629,900
Welcome to 23 Irving Drive in the small town of Norwich, ON. This amazing 1,170 sqft bungalow features 3 good-sized bedrooms, a 4-piece bathroom, and a beautiful open-concept living space with an upgraded kitchen. Enjoy ample space for a spacious dining room. Situated on a 50 x 115-foot treed lot this property is upgraded witha full stone and brick exterior, in the rear yard enjoy a nice new gazebo and large deck for summer nights enjoying the quiet neighbourhood. 23 Irving is a spacious bungalow boasting tons of additional living space in the basement finished nicely with room for additional bedroom and tons of storage. Want to avoid scrapping off your car, enjoy a large 2 car garage. Recent updates include: Heat Pump (2023), Deck (2024), Gazebo, Kitchen appliances, washer, dryer, cellular blinds, new water softner, sump pump, new flooring in bedrooms, SS laundry tub. Gas line available behind stove. RSA. (id:59646)
Property Details
|
MLS® Number
|
40737910 |
|
Property Type
|
Single Family |
|
Amenities Near By
|
Place Of Worship, Schools, Shopping |
|
Community Features
|
Quiet Area, Community Centre |
|
Equipment Type
|
Water Heater |
|
Features
|
Paved Driveway, Gazebo, Sump Pump |
|
Parking Space Total
|
6 |
|
Rental Equipment Type
|
Water Heater |
|
Structure
|
Shed, Porch |
Building
|
Bathroom Total
|
2 |
|
Bedrooms Above Ground
|
3 |
|
Bedrooms Total
|
3 |
|
Appliances
|
Central Vacuum, Dishwasher, Dryer, Refrigerator, Stove, Washer, Microwave Built-in, Window Coverings |
|
Architectural Style
|
Bungalow |
|
Basement Development
|
Finished |
|
Basement Type
|
Full (finished) |
|
Construction Style Attachment
|
Detached |
|
Cooling Type
|
Central Air Conditioning |
|
Exterior Finish
|
Brick, Stone |
|
Fire Protection
|
Smoke Detectors |
|
Foundation Type
|
Poured Concrete |
|
Heating Fuel
|
Natural Gas |
|
Heating Type
|
Forced Air |
|
Stories Total
|
1 |
|
Size Interior
|
2110 Sqft |
|
Type
|
House |
|
Utility Water
|
Municipal Water |
Parking
|
Attached Garage
|
|
|
Visitor Parking
|
|
Land
|
Access Type
|
Road Access |
|
Acreage
|
No |
|
Fence Type
|
Fence |
|
Land Amenities
|
Place Of Worship, Schools, Shopping |
|
Sewer
|
Municipal Sewage System |
|
Size Depth
|
105 Ft |
|
Size Frontage
|
49 Ft |
|
Size Total Text
|
Under 1/2 Acre |
|
Zoning Description
|
R1 |
Rooms
| Level |
Type |
Length |
Width |
Dimensions |
|
Basement |
Utility Room |
|
|
5'11'' x 5'1'' |
|
Basement |
Laundry Room |
|
|
16'9'' x 13'9'' |
|
Basement |
3pc Bathroom |
|
|
8'11'' x 6'9'' |
|
Basement |
Office |
|
|
10'4'' x 9'11'' |
|
Basement |
Recreation Room |
|
|
26'4'' x 21'0'' |
|
Main Level |
4pc Bathroom |
|
|
10'1'' x 9'1'' |
|
Main Level |
Bedroom |
|
|
10'5'' x 9'9'' |
|
Main Level |
Bedroom |
|
|
10'0'' x 8'2'' |
|
Main Level |
Primary Bedroom |
|
|
13'4'' x 10'4'' |
|
Main Level |
Kitchen |
|
|
14'6'' x 12'10'' |
|
Main Level |
Dining Room |
|
|
14'6'' x 8'6'' |
|
Main Level |
Living Room |
|
|
15'2'' x 14'6'' |
Utilities
|
Electricity
|
Available |
|
Natural Gas
|
Available |
https://www.realtor.ca/real-estate/28422716/23-irving-drive-norwich

