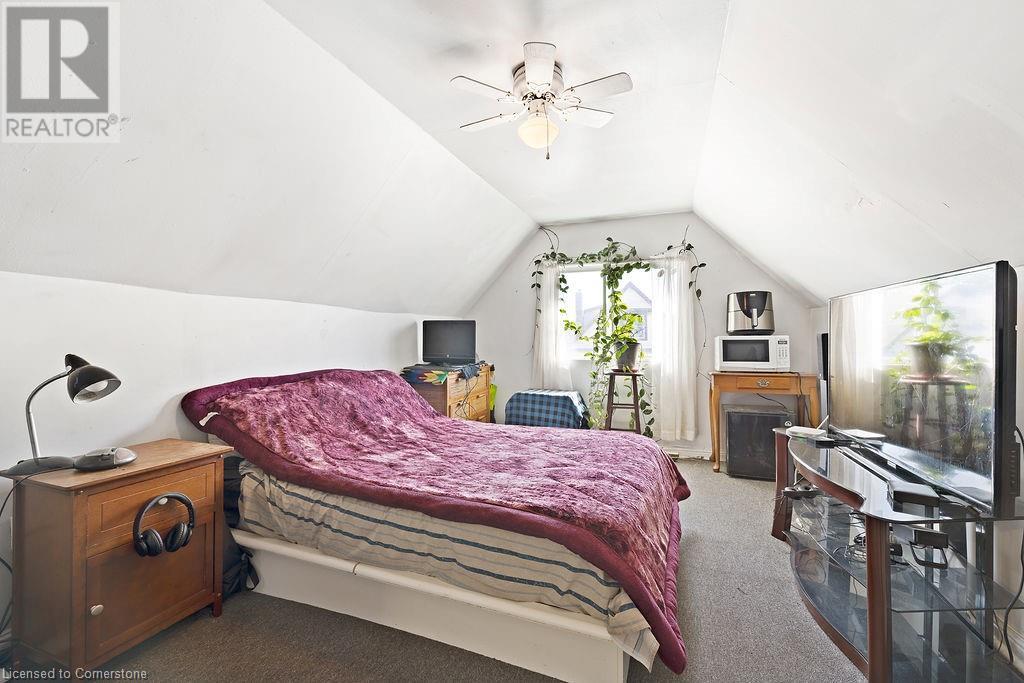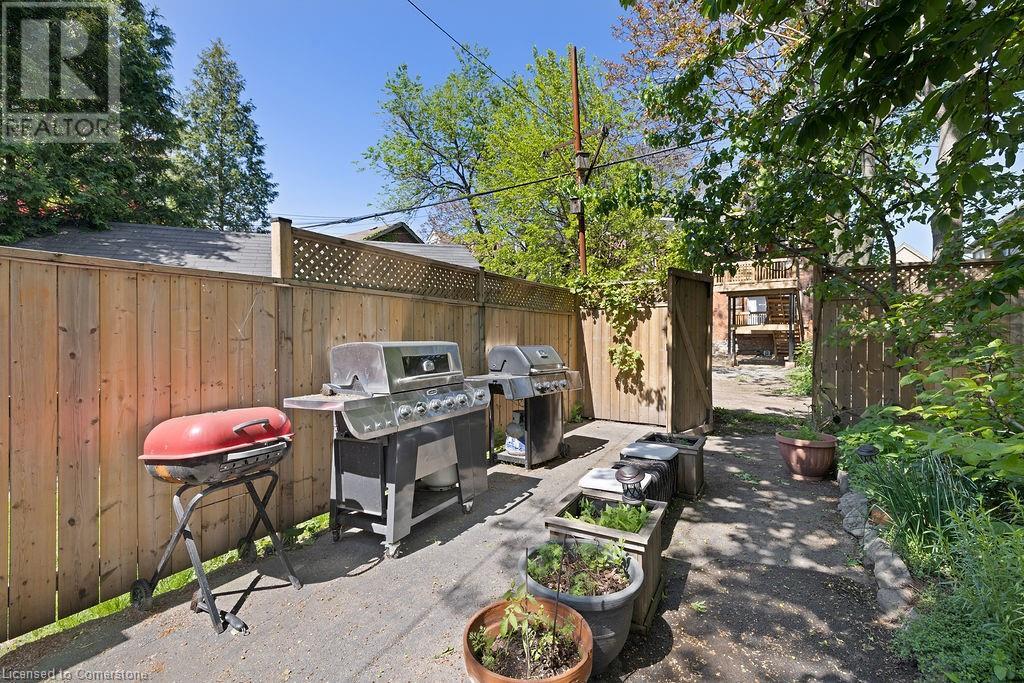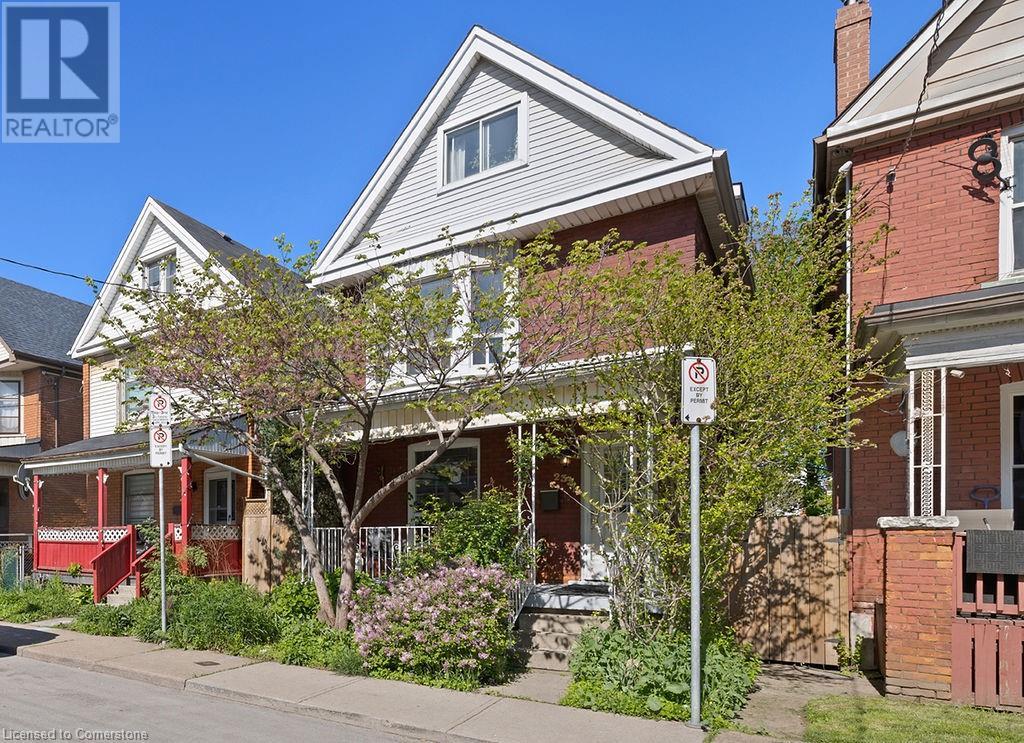23 Fairleigh Avenue N Hamilton, Ontario L8L 6H1
$549,800
Your Attention Please! You Won't Believe This Bargain in Central Hamilton! This spacious 1,676 sq ft 2.5 storey, 5-bedroom, 2-bathroom brick home is bursting with potential. With a functional layout, solid structure, & abundant natural light, it offers the perfect canvas to create your dream space. Step into a large foyer that opens to an inviting open-concept living and dining area, ideal for entertaining. The updated large kitchen features a gas stove & quartz countertops with a walkout sunroom into a private backyard oasis with an enclosed yard—perfect for relaxing or hosting gatherings. Upstairs, you'll find three generously sized bedrooms and a 4-piece bath, while the finished loft adds two more bedrooms and a spacious closet—great for guests, a home office, or extra family space. The basement includes a 3-piece bathroom, laundry area, and recreation room, offering even more versatility. Sold as-is and previously used as two separate units, this home presents exciting possibilities—multi-family living, rental income, or a custom single-family layout. Located close to schools, public transit, and Tim Horton’s Field—plus just minutes to downtown. Option for parking from alley way! Updates include: 3/4 inch copper Water line from City. Back flow valve installed. Roof 2023. Furnace/AC 2024. Newer enclosed backyard fence. Don’t miss this unique chance to invest in your future! (id:59646)
Open House
This property has open houses!
2:00 pm
Ends at:4:00 pm
Property Details
| MLS® Number | 40733703 |
| Property Type | Single Family |
| Neigbourhood | Gibson |
| Amenities Near By | Hospital, Park, Public Transit |
| Equipment Type | Water Heater |
| Features | Paved Driveway, Country Residential |
| Rental Equipment Type | Water Heater |
Building
| Bathroom Total | 2 |
| Bedrooms Above Ground | 5 |
| Bedrooms Total | 5 |
| Appliances | Dishwasher, Dryer, Refrigerator, Washer, Gas Stove(s), Window Coverings |
| Basement Development | Finished |
| Basement Type | Full (finished) |
| Construction Style Attachment | Detached |
| Cooling Type | Central Air Conditioning |
| Exterior Finish | Brick |
| Heating Fuel | Natural Gas |
| Heating Type | Forced Air, Heat Pump |
| Stories Total | 3 |
| Size Interior | 1676 Sqft |
| Type | House |
| Utility Water | Municipal Water |
Parking
| None |
Land
| Acreage | No |
| Land Amenities | Hospital, Park, Public Transit |
| Sewer | Municipal Sewage System |
| Size Depth | 96 Ft |
| Size Frontage | 25 Ft |
| Size Total Text | Under 1/2 Acre |
| Zoning Description | D |
Rooms
| Level | Type | Length | Width | Dimensions |
|---|---|---|---|---|
| Second Level | Bedroom | 9'5'' x 10'0'' | ||
| Second Level | 4pc Bathroom | 7'0'' x 6'0'' | ||
| Second Level | Primary Bedroom | 10'0'' x 15'0'' | ||
| Second Level | Bedroom | 10'0'' x 9'5'' | ||
| Third Level | Other | 10'0'' x 10'0'' | ||
| Third Level | Bedroom | 10'0'' x 10'0'' | ||
| Third Level | Bedroom | 14'0'' x 10'0'' | ||
| Basement | 3pc Bathroom | 7'5'' x 7'5'' | ||
| Basement | Laundry Room | 7'5'' x 16'0'' | ||
| Basement | Recreation Room | 15'0'' x 15'5'' | ||
| Main Level | Kitchen | 10'5'' x 15'0'' | ||
| Main Level | Dining Room | 13'0'' x 12'0'' | ||
| Main Level | Living Room | 10'0'' x 11'0'' |
https://www.realtor.ca/real-estate/28374142/23-fairleigh-avenue-n-hamilton
Interested?
Contact us for more information















































