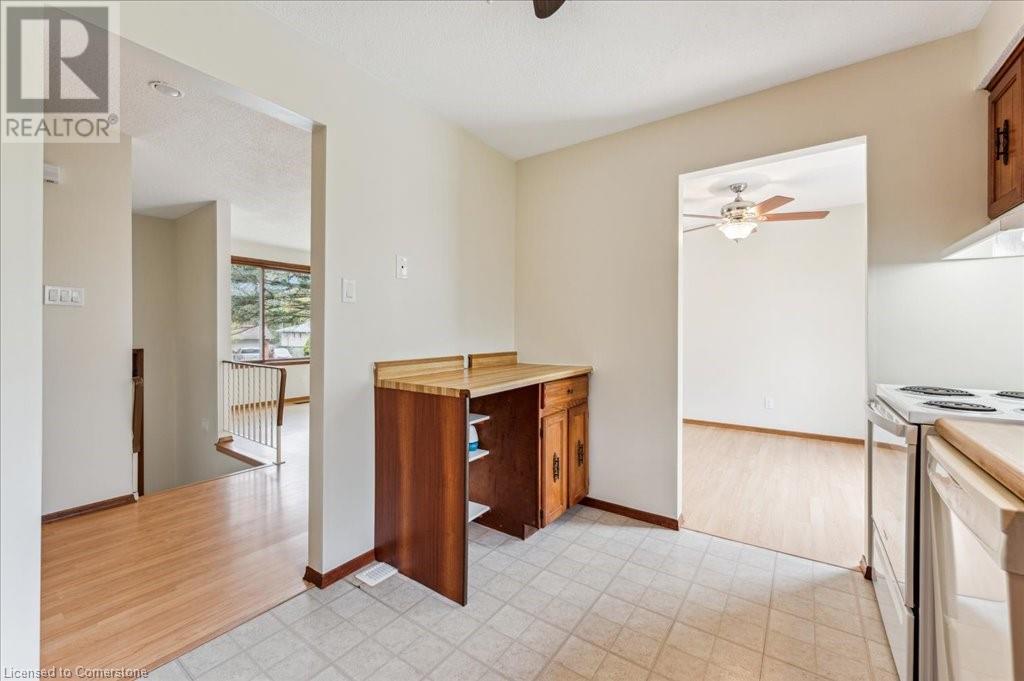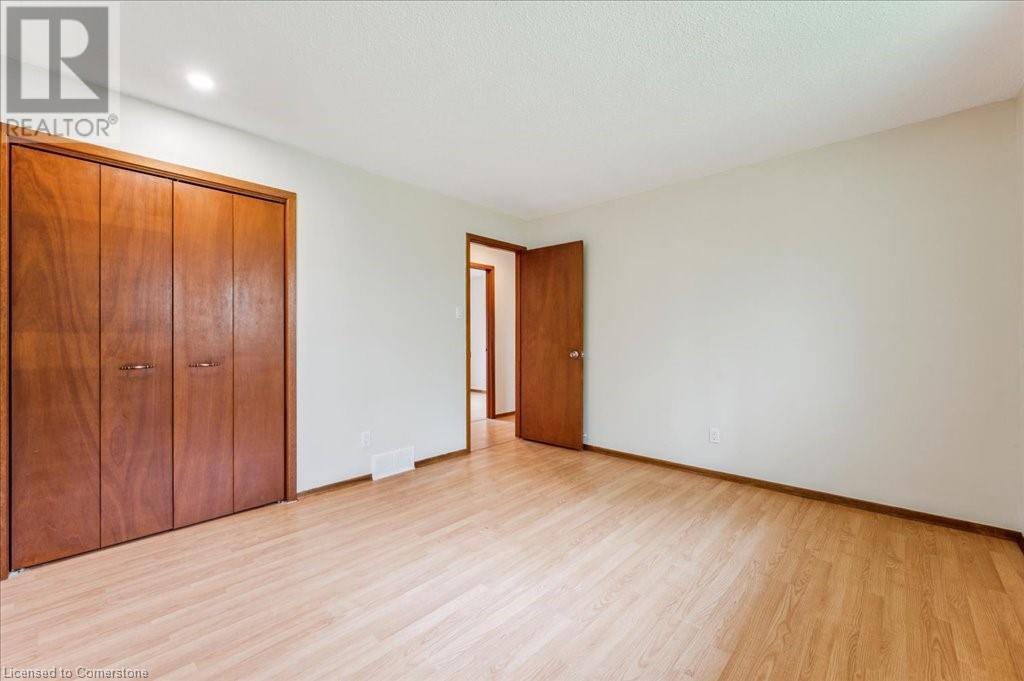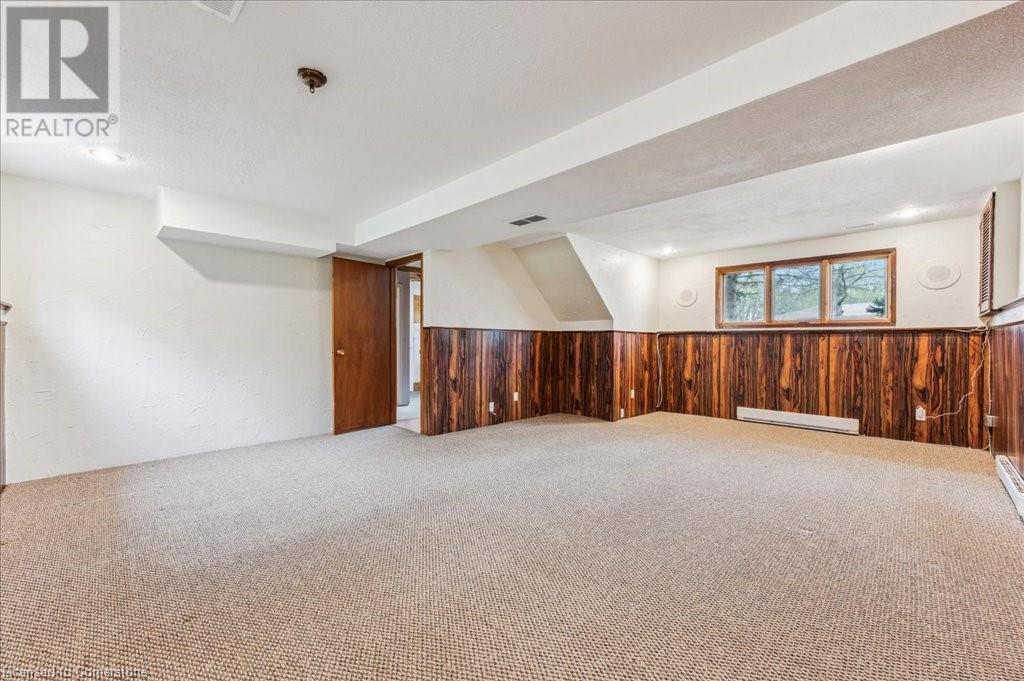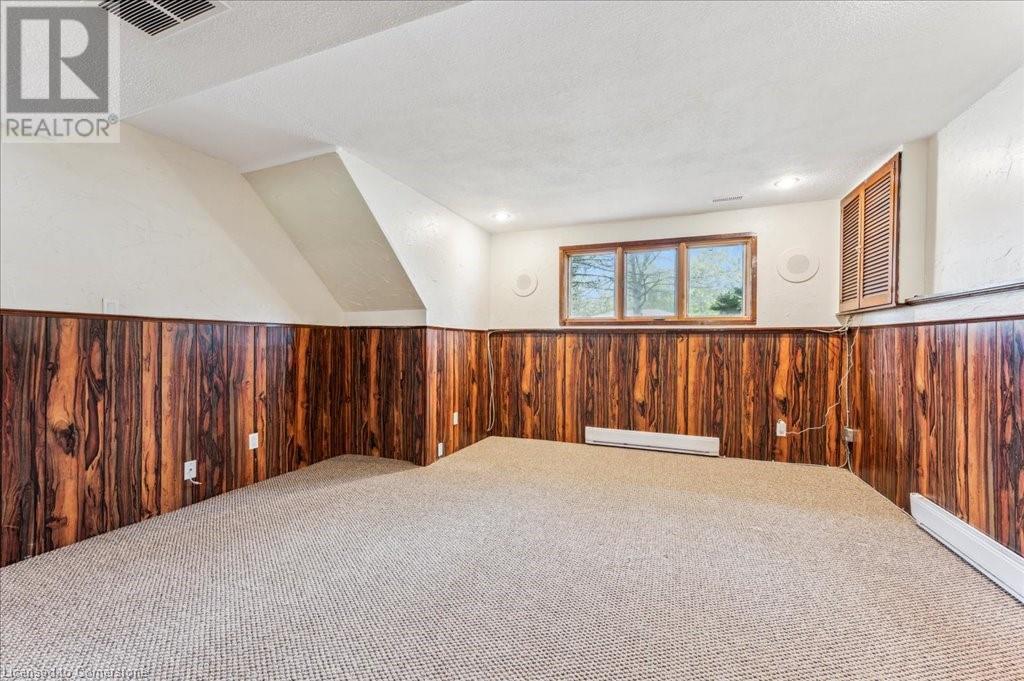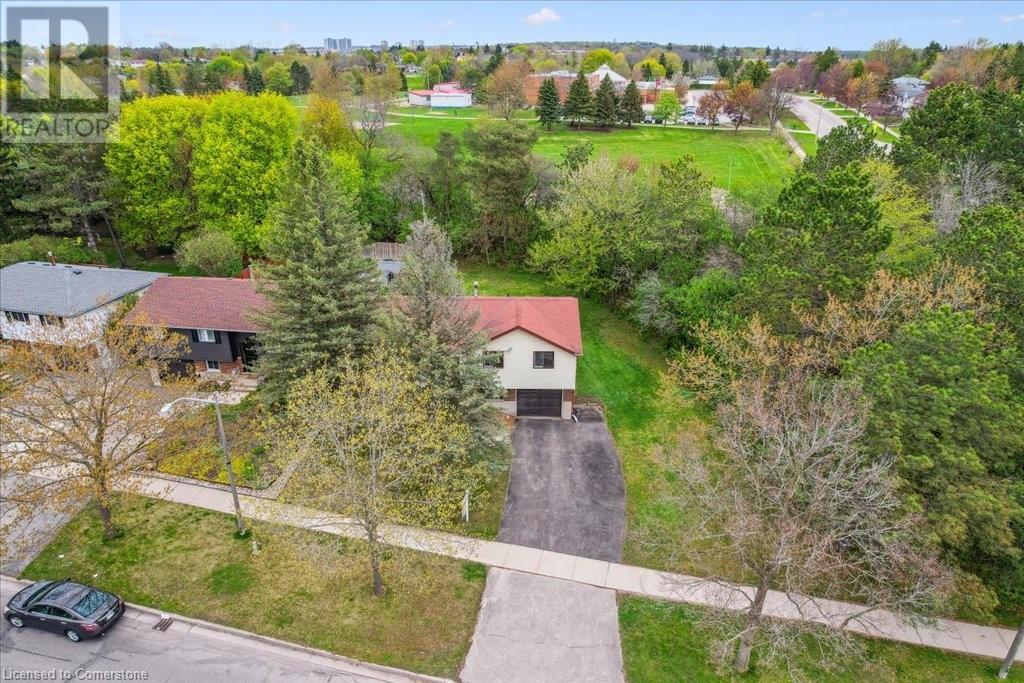3 Bedroom
2 Bathroom
1721 sqft
Raised Bungalow
Central Air Conditioning
Forced Air
$699,900
Welcome to 23 Black Walnut Drive, a spacious raised bungalow with a quiet, tree-lined backdrop in one of Kitchener’s most family-friendly neighbourhoods. Inside, you’ll find a warm and light-filled layout with large windows on both levels and a bright eat-in kitchen that offers plenty of storage, counter space, and views to the backyard. A sliding door off the dining area opens to a sunny deck, creating an ideal indoor-outdoor flow for summer meals or weekend lounging. The generously sized primary bedroom features dual closets, and the additional bedrooms are perfect for kids, guests, or a home office. Downstairs, a large rec room with above-grade windows offers space to unwind, entertain, or even add a home gym—plus there's a handy 2-piece bath and ample storage. The deep, private yard backs directly onto mature trees and trails, while Budd Park, trails, schools, and shopping are all nearby. With its versatile layout and great setting, this home offers a smart opportunity for anyone looking to settle into a quiet, established neighbourhood. (id:59646)
Property Details
|
MLS® Number
|
40712189 |
|
Property Type
|
Single Family |
|
Neigbourhood
|
Pioneer Park |
|
Amenities Near By
|
Park, Playground, Schools |
|
Equipment Type
|
Rental Water Softener, Water Heater |
|
Features
|
Backs On Greenbelt, Paved Driveway, Automatic Garage Door Opener |
|
Parking Space Total
|
5 |
|
Rental Equipment Type
|
Rental Water Softener, Water Heater |
Building
|
Bathroom Total
|
2 |
|
Bedrooms Above Ground
|
3 |
|
Bedrooms Total
|
3 |
|
Appliances
|
Dishwasher, Dryer, Refrigerator, Stove, Washer, Garage Door Opener |
|
Architectural Style
|
Raised Bungalow |
|
Basement Development
|
Finished |
|
Basement Type
|
Full (finished) |
|
Constructed Date
|
1978 |
|
Construction Style Attachment
|
Detached |
|
Cooling Type
|
Central Air Conditioning |
|
Exterior Finish
|
Brick, Vinyl Siding |
|
Half Bath Total
|
1 |
|
Heating Fuel
|
Natural Gas |
|
Heating Type
|
Forced Air |
|
Stories Total
|
1 |
|
Size Interior
|
1721 Sqft |
|
Type
|
House |
|
Utility Water
|
Municipal Water |
Parking
Land
|
Acreage
|
No |
|
Land Amenities
|
Park, Playground, Schools |
|
Sewer
|
Municipal Sewage System |
|
Size Frontage
|
58 Ft |
|
Size Total Text
|
Under 1/2 Acre |
|
Zoning Description
|
R2a |
Rooms
| Level |
Type |
Length |
Width |
Dimensions |
|
Basement |
Utility Room |
|
|
10'11'' x 8'11'' |
|
Basement |
Recreation Room |
|
|
22'5'' x 17'7'' |
|
Basement |
Laundry Room |
|
|
11'0'' x 8'11'' |
|
Basement |
2pc Bathroom |
|
|
6'2'' x 3'10'' |
|
Main Level |
Primary Bedroom |
|
|
11'7'' x 13'0'' |
|
Main Level |
Living Room |
|
|
15'9'' x 12'2'' |
|
Main Level |
Kitchen |
|
|
8'11'' x 11'3'' |
|
Main Level |
Dining Room |
|
|
9'3'' x 9'1'' |
|
Main Level |
Bedroom |
|
|
13'2'' x 9'1'' |
|
Main Level |
Bedroom |
|
|
9'7'' x 9'1'' |
|
Main Level |
4pc Bathroom |
|
|
11'7'' x 5'0'' |
https://www.realtor.ca/real-estate/28391452/23-black-walnut-drive-kitchener












