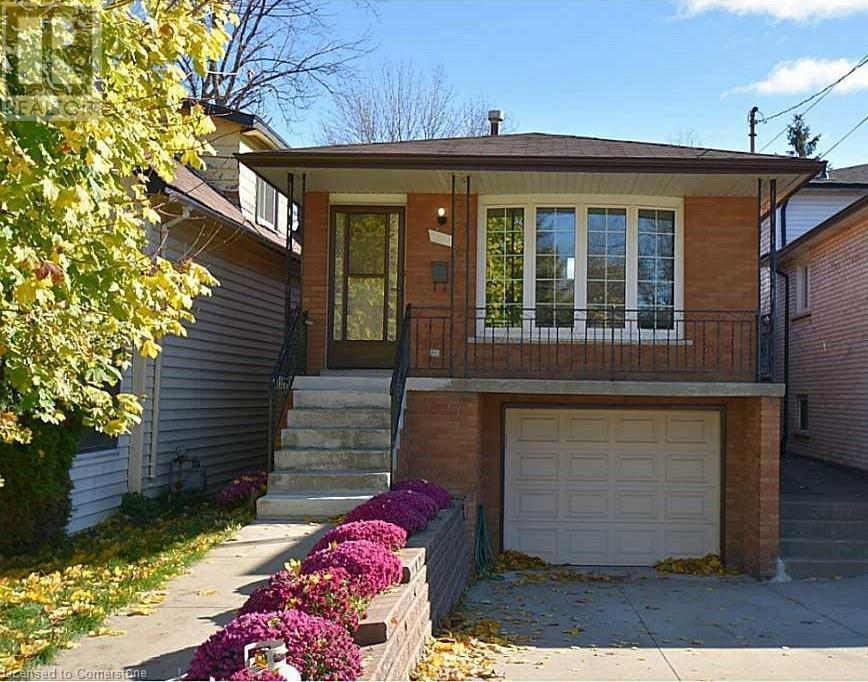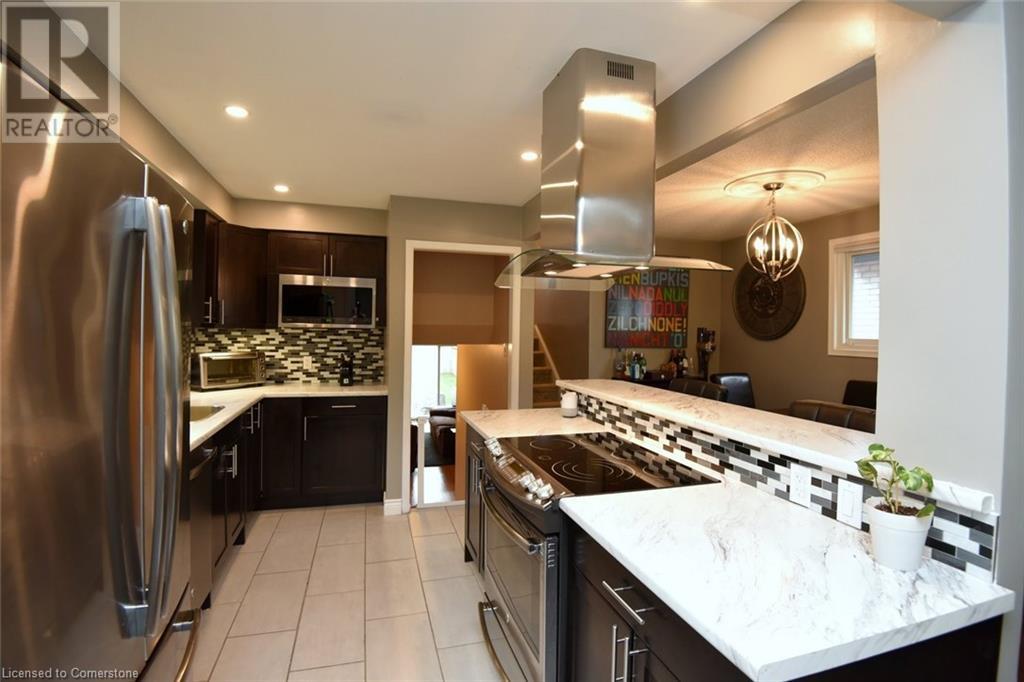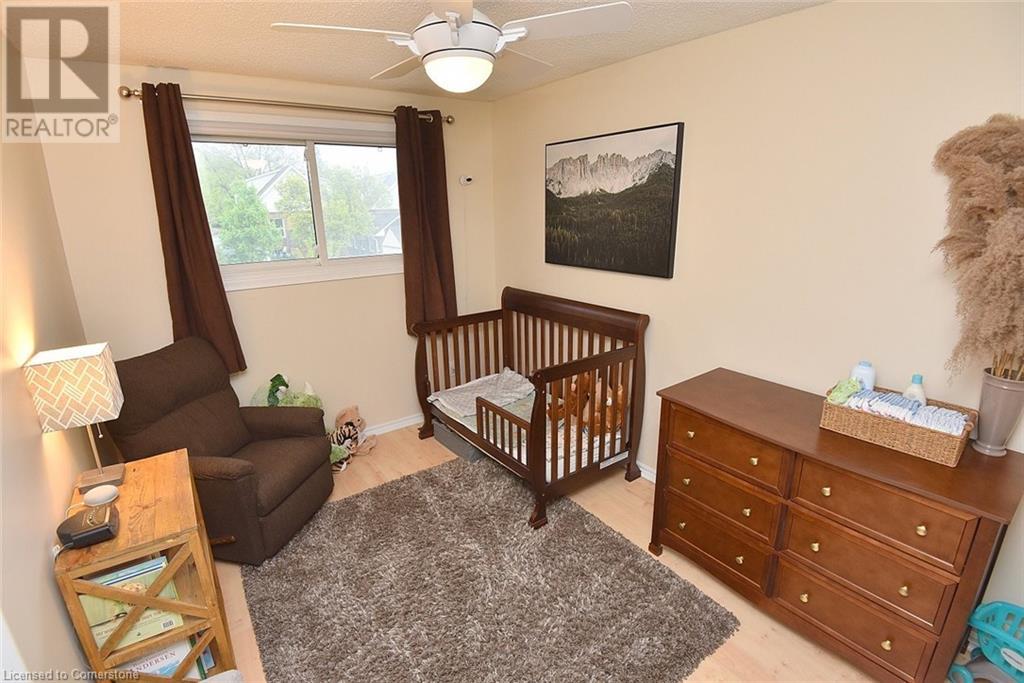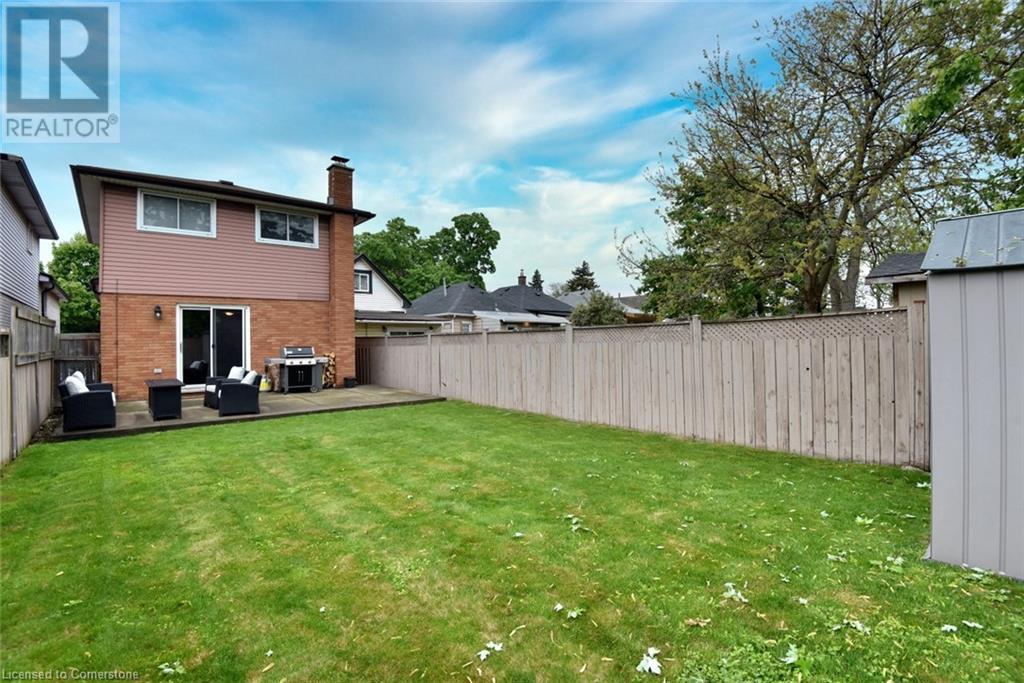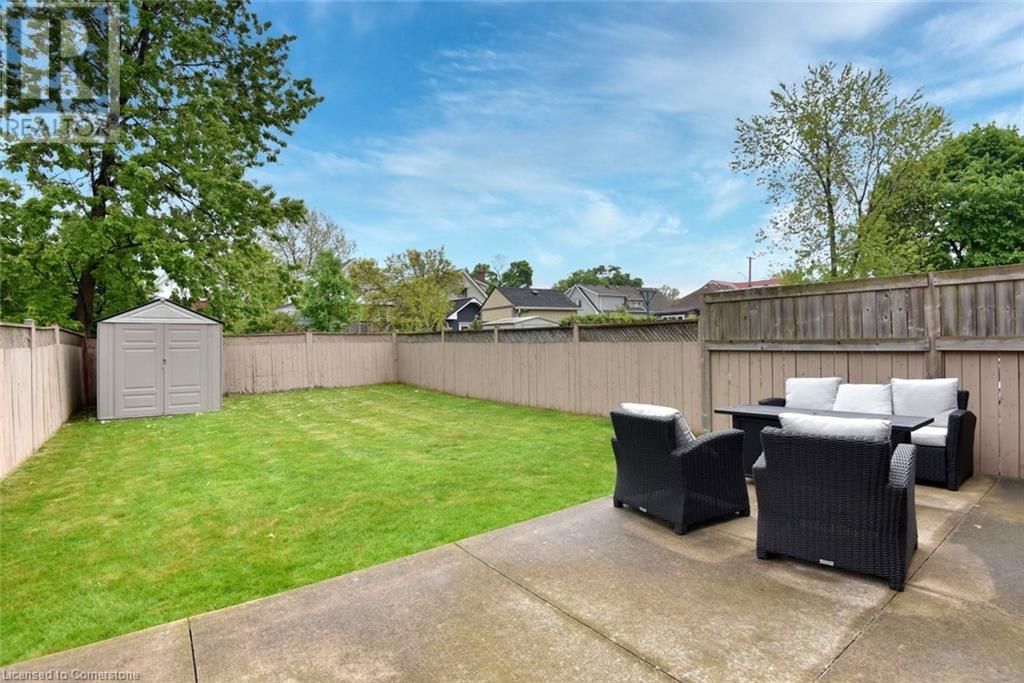3 Bedroom
2 Bathroom
1993 sqft
Fireplace
Central Air Conditioning
Forced Air
$680,000
Welcome to 227 East 8th St, located in a lovely, family friendly neighbourhood on Hamilton's mountain district. This beautiful 4 level backsplit is perfect for your growing family and could easily be your 'forever' home. The main floor boasts an upgraded kitchen complete with ceramic tile, a gorgeous island, breakfast bar and luxury appliances. Hardwood flooring complements the living and dining room. The upper level has 3 comfortably sized bedrooms. Just a few steps down from the main level is the spacious family room. Notice the cozy woodburning fireplace. A convenient 2 piece powder room is located on this level. Sliding doors open up to the spacious fenced backyard. Perfect for outside enjoyment and entertainment. One level down from here is the laundry room, cold storage and inside entry to the garage. Don't miss noticing the HUGE crawl space on this same level. The furnace & central air for this home were replaced in 2021. Walking distance to a Catholic French Immersion school, Queensdale Public Elementary School as well as Bruce Park and Sam Lawrence Park. Just around the corner is Mountain Plaza. No driving necessary from this home. Everything is within walking distance. An additional plus to this home is that the main sewage line to the road was just replaced within the last few months as well as the front steps leading into the front door. This home is totally 'move-in ready'! (id:59646)
Property Details
|
MLS® Number
|
40720667 |
|
Property Type
|
Single Family |
|
Neigbourhood
|
Centremount |
|
Amenities Near By
|
Hospital, Park, Place Of Worship, Playground, Public Transit, Schools, Shopping |
|
Equipment Type
|
Water Heater |
|
Features
|
Paved Driveway, Automatic Garage Door Opener |
|
Parking Space Total
|
3 |
|
Rental Equipment Type
|
Water Heater |
|
Structure
|
Shed, Porch |
Building
|
Bathroom Total
|
2 |
|
Bedrooms Above Ground
|
3 |
|
Bedrooms Total
|
3 |
|
Appliances
|
Dishwasher, Dryer, Refrigerator, Stove, Water Meter, Washer, Microwave Built-in, Window Coverings, Garage Door Opener |
|
Basement Development
|
Finished |
|
Basement Type
|
Full (finished) |
|
Constructed Date
|
1977 |
|
Construction Style Attachment
|
Detached |
|
Cooling Type
|
Central Air Conditioning |
|
Exterior Finish
|
Brick, Other |
|
Fire Protection
|
Smoke Detectors |
|
Fireplace Fuel
|
Wood |
|
Fireplace Present
|
Yes |
|
Fireplace Total
|
1 |
|
Fireplace Type
|
Other - See Remarks |
|
Foundation Type
|
Unknown |
|
Half Bath Total
|
1 |
|
Heating Fuel
|
Natural Gas |
|
Heating Type
|
Forced Air |
|
Size Interior
|
1993 Sqft |
|
Type
|
House |
|
Utility Water
|
Municipal Water |
Parking
Land
|
Access Type
|
Road Access |
|
Acreage
|
No |
|
Land Amenities
|
Hospital, Park, Place Of Worship, Playground, Public Transit, Schools, Shopping |
|
Sewer
|
Municipal Sewage System |
|
Size Depth
|
127 Ft |
|
Size Frontage
|
25 Ft |
|
Size Total Text
|
Under 1/2 Acre |
|
Zoning Description
|
C |
Rooms
| Level |
Type |
Length |
Width |
Dimensions |
|
Basement |
Other |
|
|
Measurements not available |
|
Basement |
Cold Room |
|
|
Measurements not available |
|
Basement |
Laundry Room |
|
|
25'4'' x 6'1'' |
|
Lower Level |
2pc Bathroom |
|
|
5'6'' x 5'1'' |
|
Lower Level |
Family Room |
|
|
19'11'' x 17'5'' |
|
Main Level |
Dining Room |
|
|
13'4'' x 8'6'' |
|
Main Level |
Living Room |
|
|
13'4'' x 12'0'' |
|
Main Level |
Kitchen |
|
|
13'4'' x 8'11'' |
|
Upper Level |
4pc Bathroom |
|
|
9'11'' x 5'5'' |
|
Upper Level |
Bedroom |
|
|
11'1'' x 8'11'' |
|
Upper Level |
Bedroom |
|
|
13'9'' x 8'10'' |
|
Upper Level |
Primary Bedroom |
|
|
12'6'' x 8'11'' |
https://www.realtor.ca/real-estate/28355367/227-east-8th-street-hamilton

