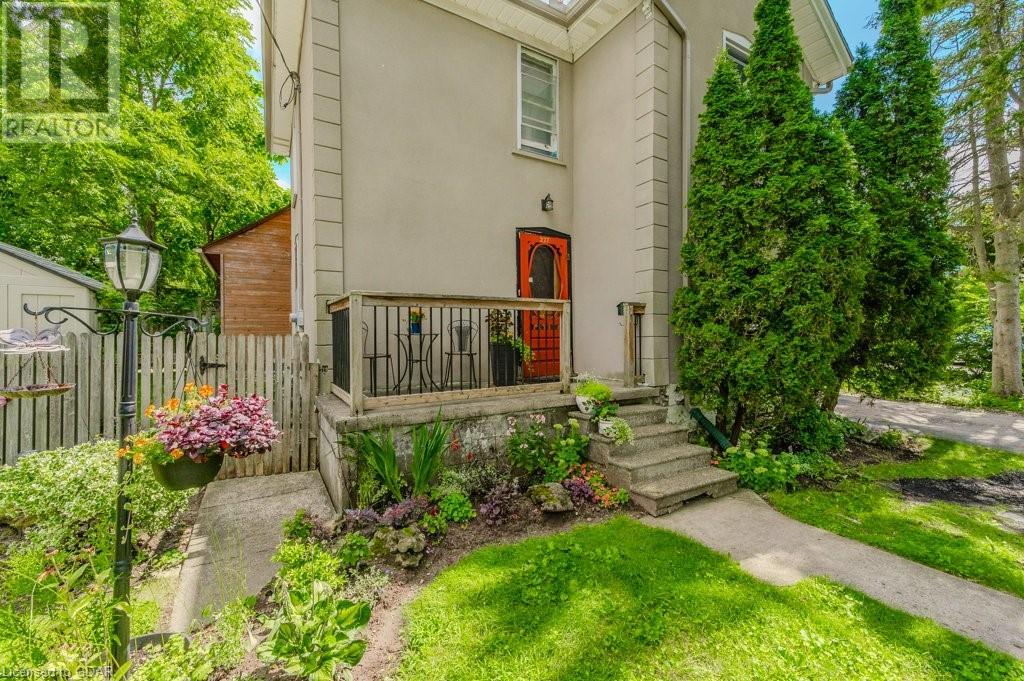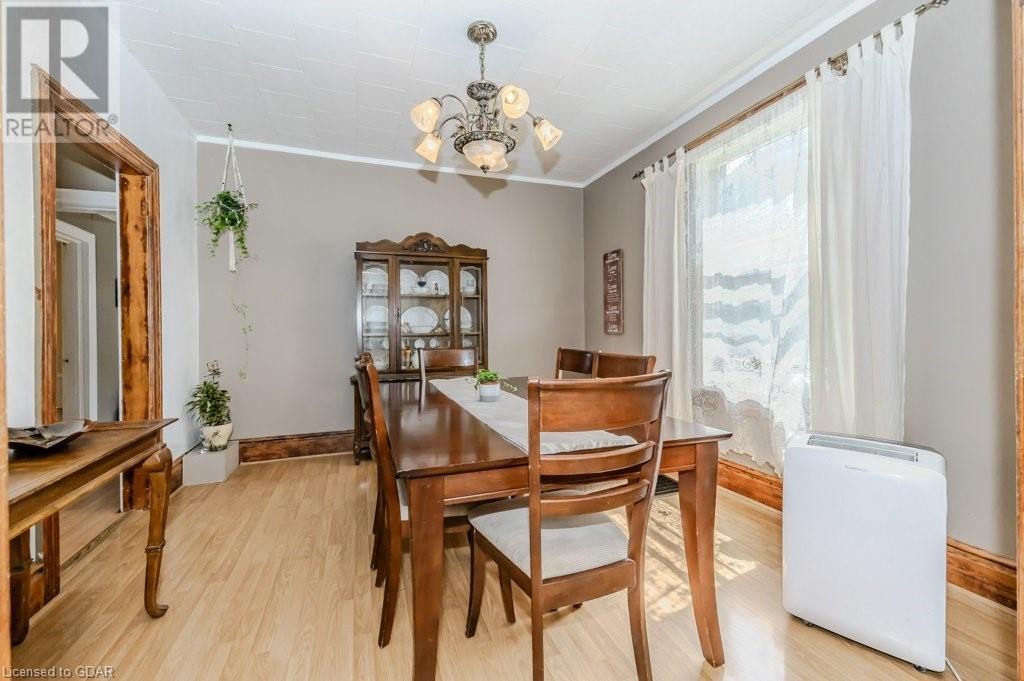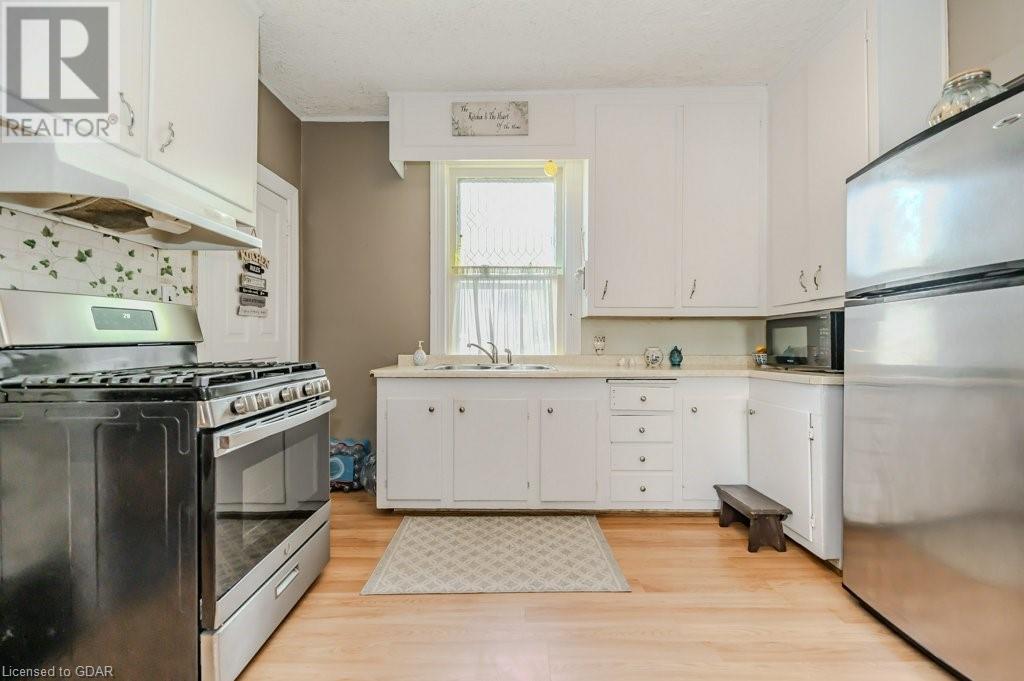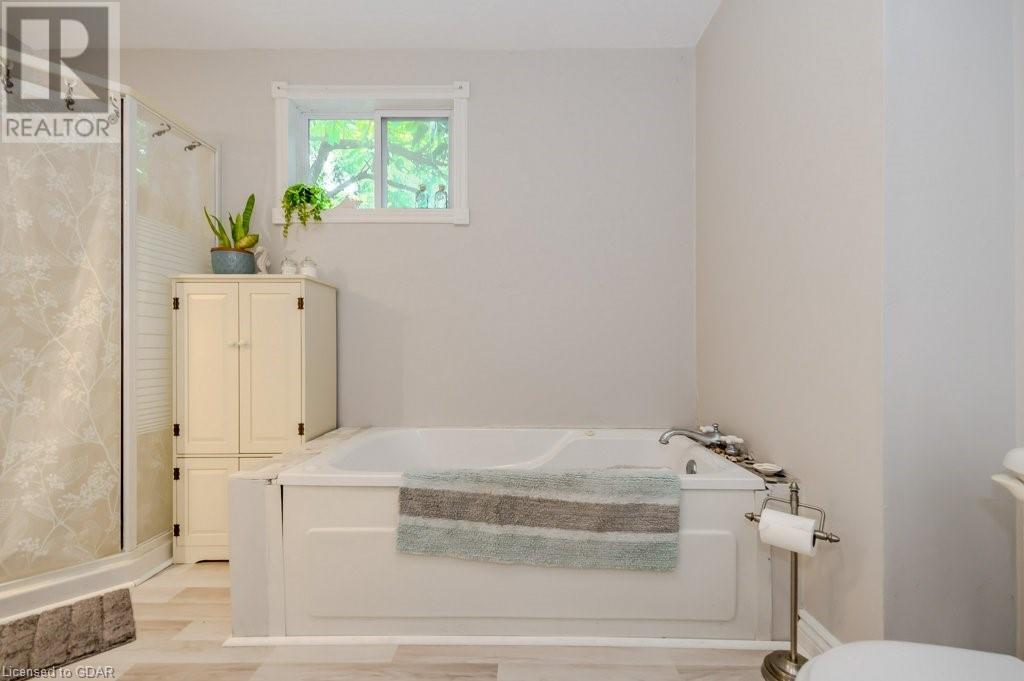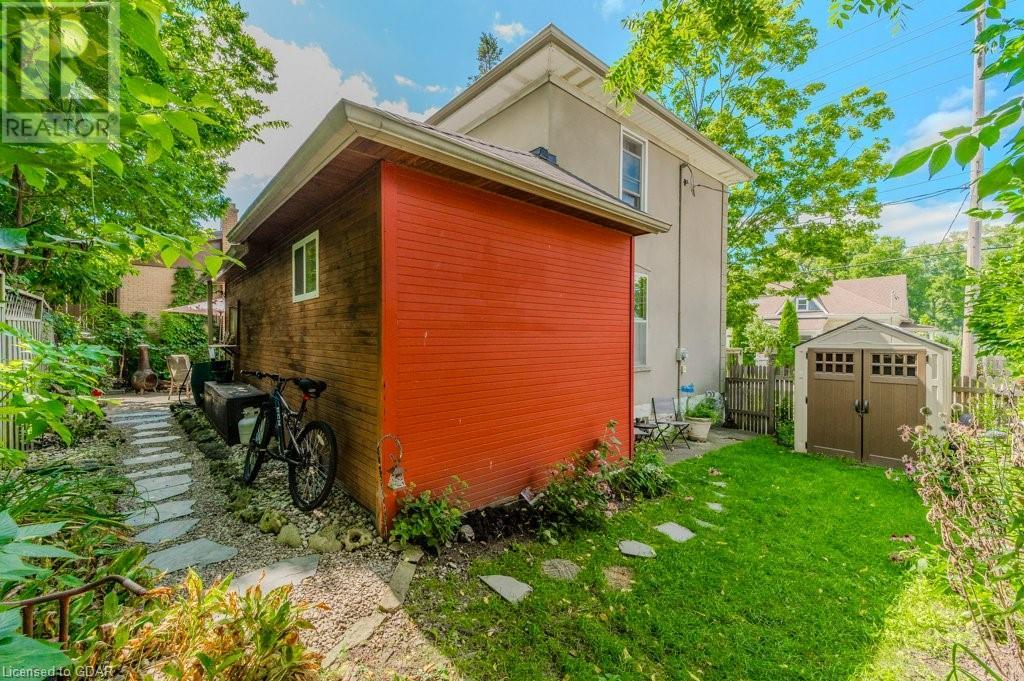3 Bedroom
1 Bathroom
1300 sqft
2 Level
Window Air Conditioner
Forced Air
$625,000
Welcome to 227 Eagle Street South, nestled in the friendly and sought-after South Preston neighbourhood, known for its mature trees and welcoming community. This charming home features 3 bedrooms and 1 bathroom, offering a cozy and comfortable living space for you and your family. Step inside to appreciate the 9-foot ceilings, a Progressive Era natural wood staircase, and elegant 8-inch baseboards that exude classic charm and sophistication. The home is further enhanced by pollinator-friendly perennial gardens and a low-maintenance patio, providing a serene outdoor retreat. Conveniently located within walking distance to Preston town centre, you'll have easy access to shopping, the public library, a recreation centre, restaurants, and cafes. Plus, with quick access to the 401, commuting is a breeze. Nature enthusiasts will love the 2-minute walk to a picturesque 3 km trail along the Grand River and the 10-minute walk to Cambridge's largest park, Riverside Park, providing additional opportunities for outdoor adventures. This expansive park offers hiking trails, a boardwalk, sports fields, tennis and volleyball courts, a BMX park, a skate park, playgrounds, and a splash pad perfect for family fun and outdoor activities. Recent upgrades include a new roof in 2012, a stucco exterior in 2013, a new furnace in 2015, an updated electric panel in 2012, and new eavestroughs and downspouts replaced in 2023. Experience the perfect blend of historic charm and modern convenience at 227 Eagle Street South your ideal home awaits! (id:59646)
Property Details
|
MLS® Number
|
40635729 |
|
Property Type
|
Single Family |
|
Amenities Near By
|
Golf Nearby, Hospital, Park, Place Of Worship, Playground, Schools, Ski Area |
|
Community Features
|
School Bus |
|
Equipment Type
|
Rental Water Softener, Water Heater |
|
Parking Space Total
|
2 |
|
Rental Equipment Type
|
Rental Water Softener, Water Heater |
|
Structure
|
Shed |
Building
|
Bathroom Total
|
1 |
|
Bedrooms Above Ground
|
3 |
|
Bedrooms Total
|
3 |
|
Appliances
|
Microwave, Refrigerator, Stove, Water Softener, Washer |
|
Architectural Style
|
2 Level |
|
Basement Development
|
Unfinished |
|
Basement Type
|
Full (unfinished) |
|
Construction Style Attachment
|
Detached |
|
Cooling Type
|
Window Air Conditioner |
|
Exterior Finish
|
Stucco |
|
Foundation Type
|
Block |
|
Heating Fuel
|
Natural Gas |
|
Heating Type
|
Forced Air |
|
Stories Total
|
2 |
|
Size Interior
|
1300 Sqft |
|
Type
|
House |
|
Utility Water
|
Municipal Water |
Land
|
Acreage
|
No |
|
Fence Type
|
Fence |
|
Land Amenities
|
Golf Nearby, Hospital, Park, Place Of Worship, Playground, Schools, Ski Area |
|
Sewer
|
Municipal Sewage System |
|
Size Depth
|
66 Ft |
|
Size Frontage
|
53 Ft |
|
Size Total Text
|
Under 1/2 Acre |
|
Zoning Description
|
R5 |
Rooms
| Level |
Type |
Length |
Width |
Dimensions |
|
Second Level |
Bedroom |
|
|
11'6'' x 9'9'' |
|
Second Level |
Bedroom |
|
|
11'5'' x 10'1'' |
|
Second Level |
Primary Bedroom |
|
|
11'9'' x 11'5'' |
|
Main Level |
4pc Bathroom |
|
|
Measurements not available |
|
Main Level |
Foyer |
|
|
7'5'' x 6'5'' |
|
Main Level |
Den |
|
|
11'11'' x 9'5'' |
|
Main Level |
Kitchen |
|
|
11'5'' x 11'6'' |
|
Main Level |
Dining Room |
|
|
11'7'' x 11'5'' |
|
Main Level |
Living Room |
|
|
11'7'' x 11'7'' |
https://www.realtor.ca/real-estate/27311779/227-eagle-street-s-cambridge




