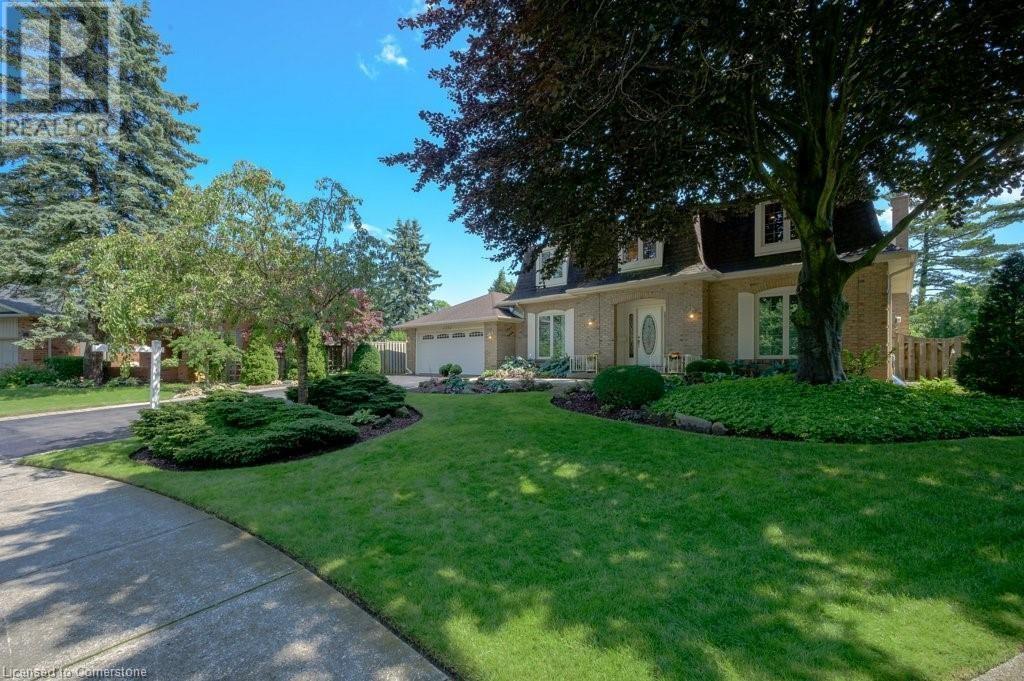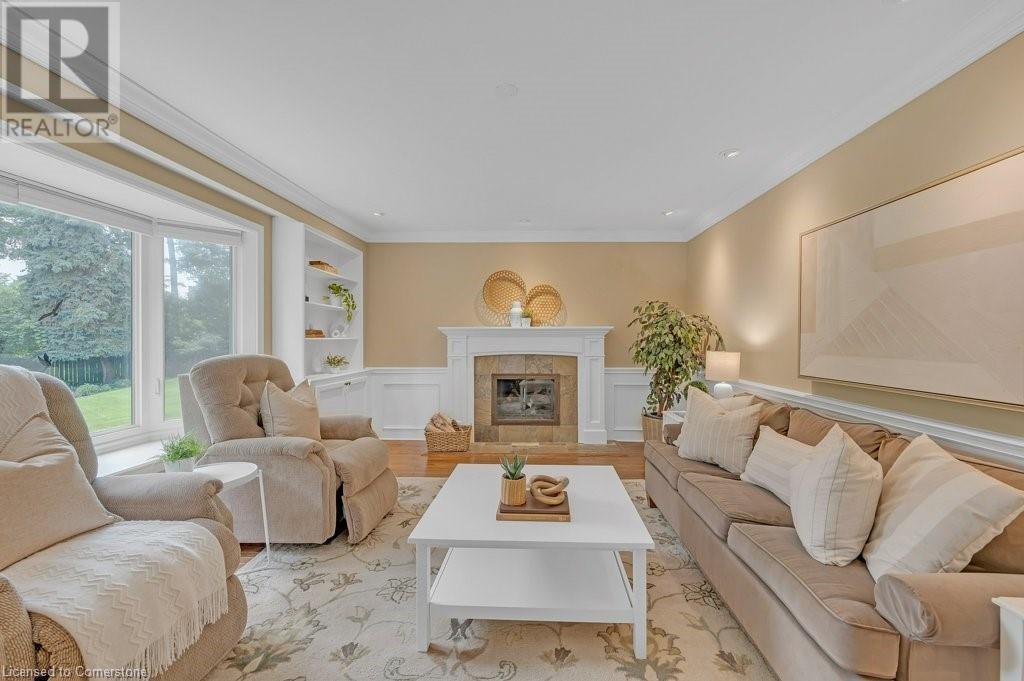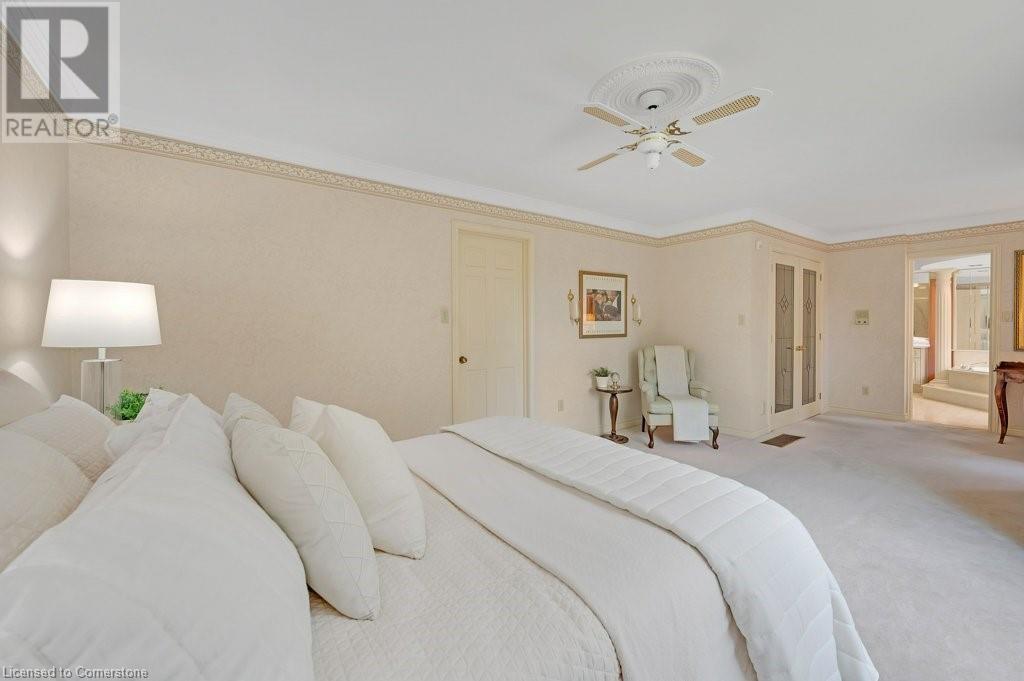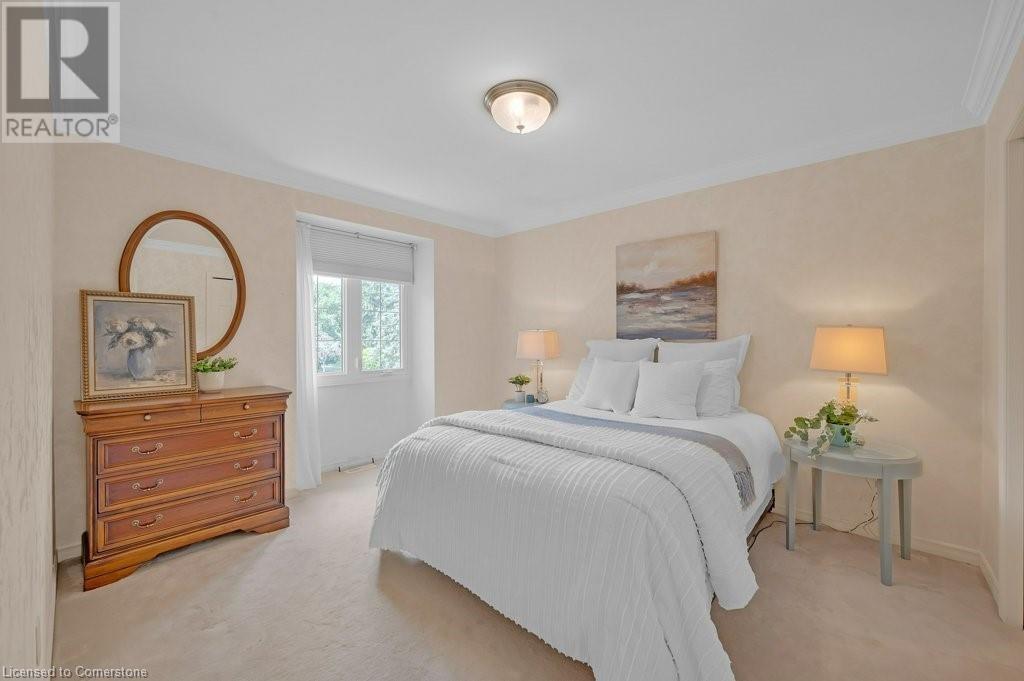4 Bedroom
4 Bathroom
3674 sqft
2 Level
Fireplace
Central Air Conditioning
Forced Air
Landscaped
$1,999,999
Great Location, Beautiful yard on a quiet Cul de Sac in Oakville's prestigious Charnwood neighbourhood. Set on a spacious lot (13,078 sqft), this property features a move-in-ready home or presents a compelling opportunity for builders and investors alike. Nestled in a tranquil cul de sac amidst a peaceful suburban community, this 2500+ sqft home boasts 4 bedrooms and 4 bathrooms. Its expansive meticulously landscaped yard ensures privacy and offers abundant space for potential expansions or developments. With its generous lot size, this property is perfect for those looking to secure a prime piece of real estate in one of Oakville's most coveted 'neighborhoods (id:59646)
Property Details
|
MLS® Number
|
40655110 |
|
Property Type
|
Single Family |
|
Neigbourhood
|
Charnwood |
|
Amenities Near By
|
Schools |
|
Community Features
|
Quiet Area |
|
Equipment Type
|
None |
|
Features
|
Cul-de-sac, Southern Exposure, Automatic Garage Door Opener |
|
Parking Space Total
|
6 |
|
Rental Equipment Type
|
None |
|
Structure
|
Shed |
Building
|
Bathroom Total
|
4 |
|
Bedrooms Above Ground
|
3 |
|
Bedrooms Below Ground
|
1 |
|
Bedrooms Total
|
4 |
|
Appliances
|
Central Vacuum, Dishwasher, Oven - Built-in |
|
Architectural Style
|
2 Level |
|
Basement Development
|
Finished |
|
Basement Type
|
Full (finished) |
|
Construction Style Attachment
|
Detached |
|
Cooling Type
|
Central Air Conditioning |
|
Exterior Finish
|
Brick |
|
Fire Protection
|
Alarm System |
|
Fireplace Present
|
Yes |
|
Fireplace Total
|
2 |
|
Foundation Type
|
Poured Concrete |
|
Half Bath Total
|
1 |
|
Heating Type
|
Forced Air |
|
Stories Total
|
2 |
|
Size Interior
|
3674 Sqft |
|
Type
|
House |
|
Utility Water
|
Municipal Water |
Parking
Land
|
Access Type
|
Road Access, Highway Nearby |
|
Acreage
|
No |
|
Land Amenities
|
Schools |
|
Landscape Features
|
Landscaped |
|
Sewer
|
Municipal Sewage System |
|
Size Depth
|
145 Ft |
|
Size Frontage
|
67 Ft |
|
Size Total Text
|
Under 1/2 Acre |
|
Zoning Description
|
Rl2-0 |
Rooms
| Level |
Type |
Length |
Width |
Dimensions |
|
Second Level |
4pc Bathroom |
|
|
11'6'' x 9'0'' |
|
Second Level |
Bedroom |
|
|
11'10'' x 11'10'' |
|
Second Level |
Bedroom |
|
|
13'7'' x 11'0'' |
|
Second Level |
Full Bathroom |
|
|
15'9'' x 11'2'' |
|
Second Level |
Primary Bedroom |
|
|
24'9'' x 13'4'' |
|
Basement |
Storage |
|
|
13'11'' x 5'6'' |
|
Basement |
Recreation Room |
|
|
29'1'' x 18'7'' |
|
Basement |
Office |
|
|
10'7'' x 10'1'' |
|
Basement |
3pc Bathroom |
|
|
Measurements not available |
|
Basement |
Bedroom |
|
|
16'5'' x 16'0'' |
|
Main Level |
Foyer |
|
|
18'3'' x 11'8'' |
|
Main Level |
2pc Bathroom |
|
|
7'1'' x 3'1'' |
|
Main Level |
Laundry Room |
|
|
7'3'' x 5'11'' |
|
Main Level |
Family Room |
|
|
18'0'' x 13'3'' |
|
Main Level |
Dining Room |
|
|
13'5'' x 13'0'' |
|
Main Level |
Living Room |
|
|
18'2'' x 13'2'' |
|
Main Level |
Kitchen |
|
|
13'4'' x 10'7'' |
https://www.realtor.ca/real-estate/27481720/2262-bonnylyn-court-oakville














































