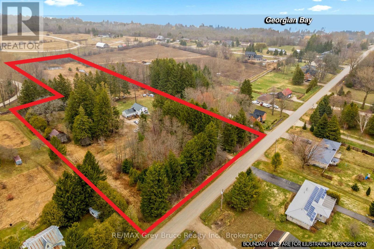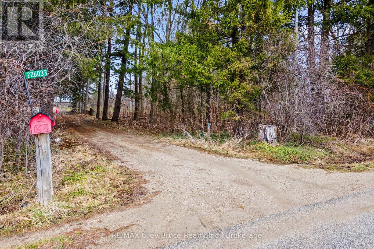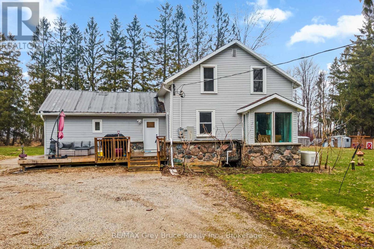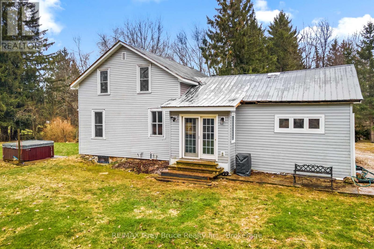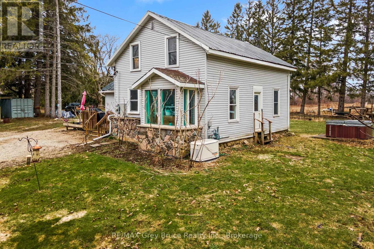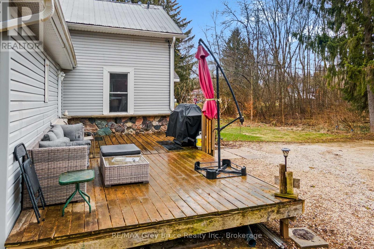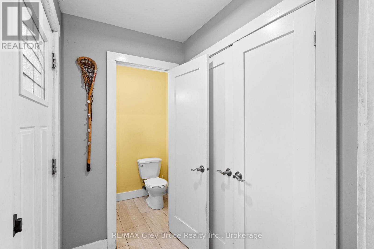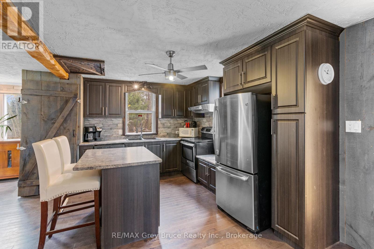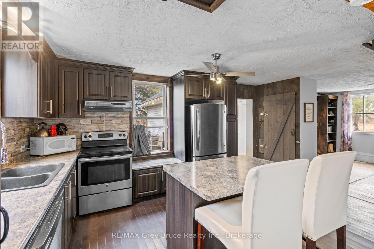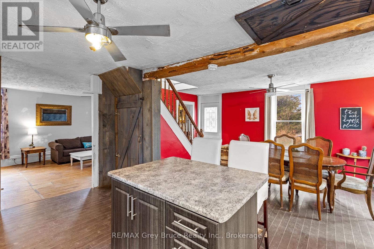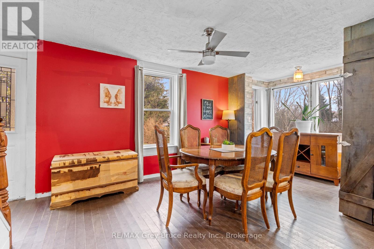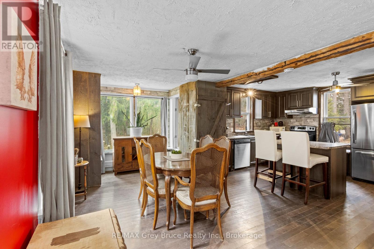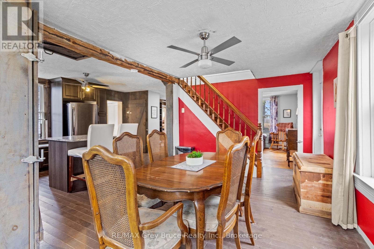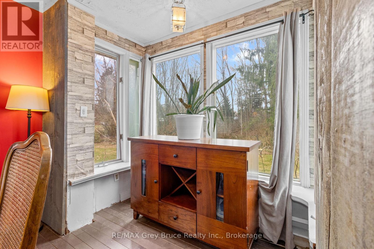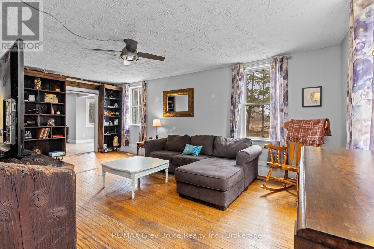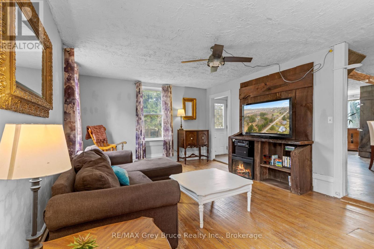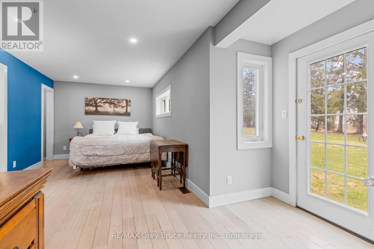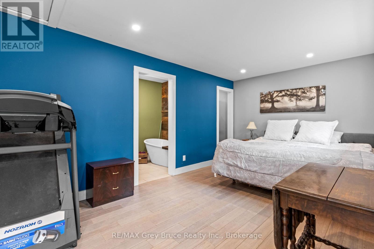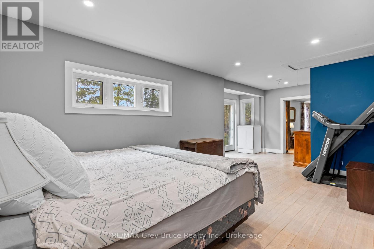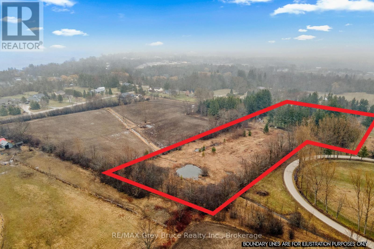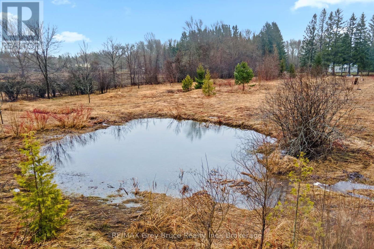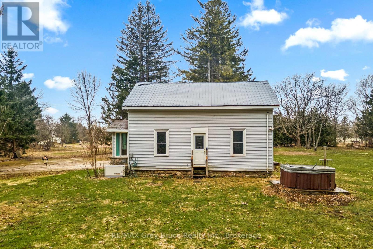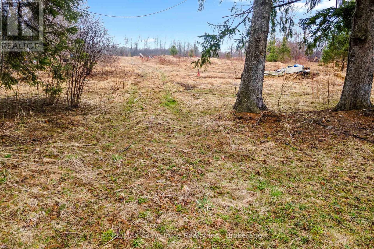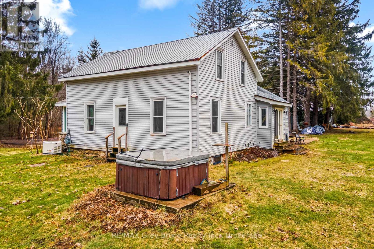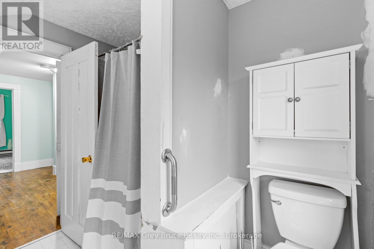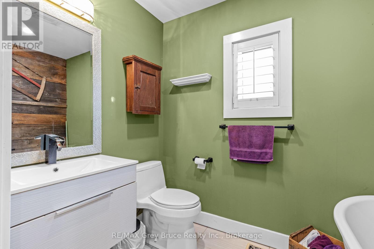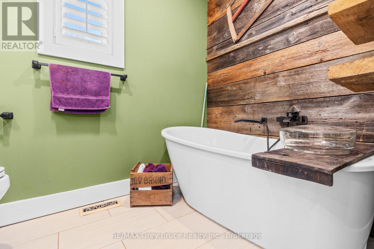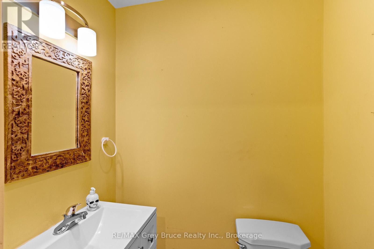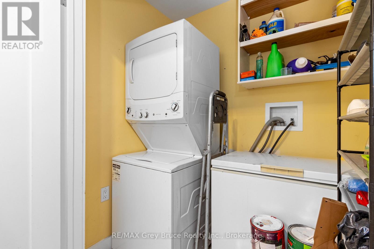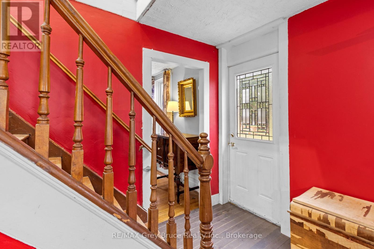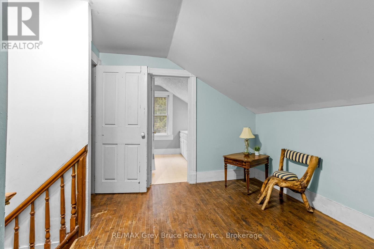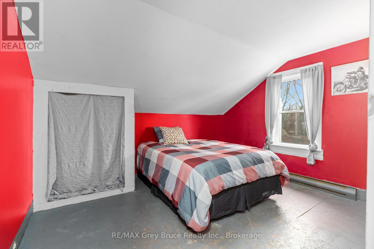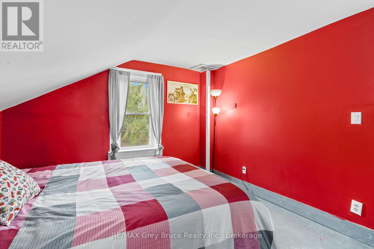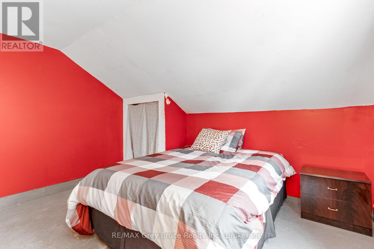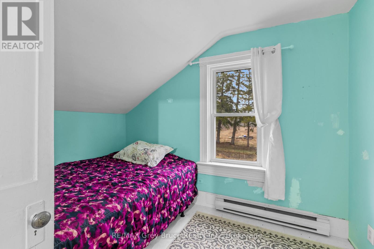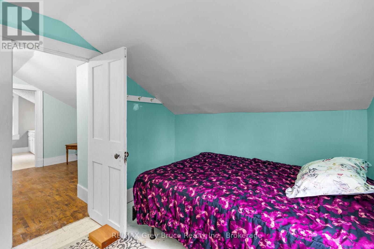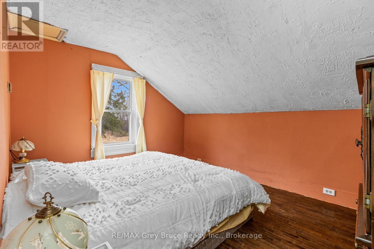4 Bedroom
3 Bathroom
1100 - 1500 sqft
Forced Air
Waterfront
Acreage
$735,000
This charming house in Meaford is ideally situated just 5 minutes from downtown, 2 minutes from the local doctors office and three minutes from the hospital. making it a perfect location fro convenience and accessibility.The home features 4 spacious bedrooms. Master with 3 piece en-suite on the main floor, 3 bedrooms and 3 piece bath on the second level. The home provides for a functional lifestyle, with amenities such as Natural gas, direct Wired Generator, yet offers up Pasture land, for animals gardens or more. Georgian Bay is only a short walk away! What more can I say call us TODAY. (id:59646)
Property Details
|
MLS® Number
|
X12086775 |
|
Property Type
|
Agriculture |
|
Community Name
|
Meaford |
|
Amenities Near By
|
Marina |
|
Community Features
|
School Bus |
|
Farm Type
|
Farm |
|
Parking Space Total
|
10 |
|
Structure
|
Porch, Outbuilding |
|
Water Front Type
|
Waterfront |
Building
|
Bathroom Total
|
3 |
|
Bedrooms Above Ground
|
1 |
|
Bedrooms Below Ground
|
3 |
|
Bedrooms Total
|
4 |
|
Age
|
100+ Years |
|
Appliances
|
Furniture |
|
Basement Development
|
Unfinished |
|
Basement Type
|
N/a (unfinished) |
|
Exterior Finish
|
Vinyl Siding |
|
Foundation Type
|
Stone |
|
Half Bath Total
|
1 |
|
Heating Fuel
|
Natural Gas |
|
Heating Type
|
Forced Air |
|
Stories Total
|
2 |
|
Size Interior
|
1100 - 1500 Sqft |
|
Utility Power
|
Generator |
|
Utility Water
|
Municipal Water |
Parking
Land
|
Acreage
|
Yes |
|
Land Amenities
|
Marina |
|
Sewer
|
Septic System |
|
Size Depth
|
521 Ft ,1 In |
|
Size Frontage
|
313 Ft ,3 In |
|
Size Irregular
|
313.3 X 521.1 Ft |
|
Size Total Text
|
313.3 X 521.1 Ft|5 - 9.99 Acres |
|
Surface Water
|
Lake/pond |
|
Zoning Description
|
A/h |
Rooms
| Level |
Type |
Length |
Width |
Dimensions |
|
Second Level |
Bedroom 3 |
3.08 m |
3.93 m |
3.08 m x 3.93 m |
|
Second Level |
Bathroom |
2.65 m |
2.16 m |
2.65 m x 2.16 m |
|
Second Level |
Bedroom |
2.71 m |
3.05 m |
2.71 m x 3.05 m |
|
Second Level |
Bedroom 2 |
3.23 m |
3.84 m |
3.23 m x 3.84 m |
|
Main Level |
Bathroom |
1.25 m |
1.61 m |
1.25 m x 1.61 m |
|
Main Level |
Mud Room |
1.34 m |
2.1 m |
1.34 m x 2.1 m |
|
Main Level |
Laundry Room |
1.83 m |
1.31 m |
1.83 m x 1.31 m |
|
Main Level |
Kitchen |
3.75 m |
2.74 m |
3.75 m x 2.74 m |
|
Main Level |
Dining Room |
12.9 m |
6.03 m |
12.9 m x 6.03 m |
|
Main Level |
Living Room |
8.17 m |
3.9 m |
8.17 m x 3.9 m |
|
Main Level |
Primary Bedroom |
7.31 m |
2.77 m |
7.31 m x 2.77 m |
|
Main Level |
Bathroom |
2.01 m |
2.98 m |
2.01 m x 2.98 m |
|
Main Level |
Other |
1.65 m |
1.34 m |
1.65 m x 1.34 m |
Utilities
https://www.realtor.ca/real-estate/28176717/226033-centreville-road-e-meaford-meaford

