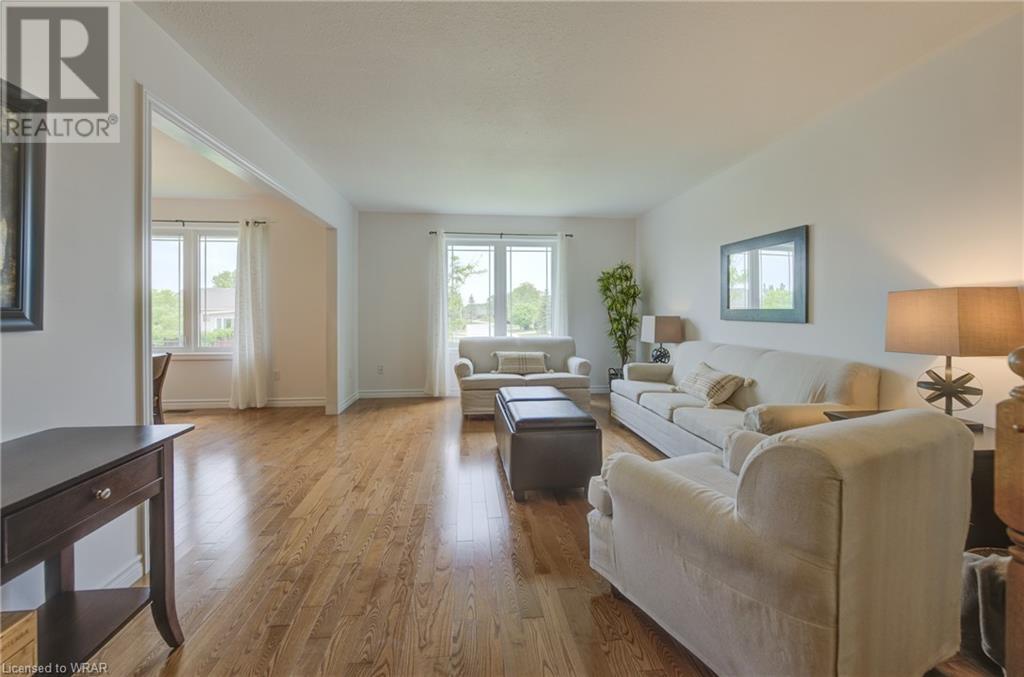5 Bedroom
2 Bathroom
2451 sqft
Raised Bungalow
Central Air Conditioning
Forced Air
$719,000
This Beautiful Raised bungalow located in a mature neighbourhood is waiting for You! With over 2,450 square feet of living space, 5 bedrooms & 2 full baths, there is lots of room for everyone. You will be impressed from the moment you walk into the large front foyer by how bright & cheery this home feels. Up a few stairs to the main living space is a large living room, with adjacent dining room and kitchen. Down the hall is the 4 pc main bath and 3 bedrooms. Once in the lower level you will be greeted with soaring ceilings measuring well over 8' feet in the entire space. The rec room has so much potential and has space for all your activities. The 2 more bedrooms & a 3 pc bath are an added bonus. The private fully fenced back yard is tastefully landscaped and features an enormous deck, raised garden beds, mature trees and garden shed. Located at the intersections of Highways 6 & 89 and across the Saugeen River the Town of Mount Forest is a mix of Old established neighbourhoods that are complemented by new residential development and small urban centres providing a variety of lifestyle choices for its workforce, residents and their guests. The quality of life available is second to none with clean air and clean water, quiet tree lined streets, abundant recreational activities, convenient Heath Care and excellent educational facilities. (id:59646)
Property Details
|
MLS® Number
|
40615552 |
|
Property Type
|
Single Family |
|
Amenities Near By
|
Golf Nearby, Hospital, Park, Place Of Worship, Playground, Schools |
|
Community Features
|
Quiet Area, Community Centre, School Bus |
|
Equipment Type
|
None |
|
Features
|
Paved Driveway, Sump Pump, Automatic Garage Door Opener |
|
Parking Space Total
|
3 |
|
Rental Equipment Type
|
None |
|
Structure
|
Shed |
Building
|
Bathroom Total
|
2 |
|
Bedrooms Above Ground
|
3 |
|
Bedrooms Below Ground
|
2 |
|
Bedrooms Total
|
5 |
|
Appliances
|
Dishwasher, Microwave, Refrigerator, Stove, Water Softener, Hood Fan, Garage Door Opener |
|
Architectural Style
|
Raised Bungalow |
|
Basement Development
|
Finished |
|
Basement Type
|
Full (finished) |
|
Constructed Date
|
2005 |
|
Construction Style Attachment
|
Detached |
|
Cooling Type
|
Central Air Conditioning |
|
Exterior Finish
|
Brick, Vinyl Siding |
|
Foundation Type
|
Poured Concrete |
|
Heating Fuel
|
Natural Gas |
|
Heating Type
|
Forced Air |
|
Stories Total
|
1 |
|
Size Interior
|
2451 Sqft |
|
Type
|
House |
|
Utility Water
|
Municipal Water |
Parking
Land
|
Acreage
|
No |
|
Land Amenities
|
Golf Nearby, Hospital, Park, Place Of Worship, Playground, Schools |
|
Sewer
|
Municipal Sewage System |
|
Size Depth
|
102 Ft |
|
Size Frontage
|
62 Ft |
|
Size Total Text
|
Under 1/2 Acre |
|
Zoning Description
|
R1c |
Rooms
| Level |
Type |
Length |
Width |
Dimensions |
|
Basement |
Laundry Room |
|
|
10'6'' x 13'7'' |
|
Basement |
3pc Bathroom |
|
|
7'11'' x 7'6'' |
|
Basement |
Bedroom |
|
|
10'6'' x 11'11'' |
|
Basement |
Bedroom |
|
|
11'6'' x 13'3'' |
|
Basement |
Recreation Room |
|
|
22'7'' x 15'10'' |
|
Main Level |
Foyer |
|
|
7'10'' x 17'4'' |
|
Main Level |
4pc Bathroom |
|
|
11'3'' x 7'11'' |
|
Main Level |
Bedroom |
|
|
8'10'' x 9'6'' |
|
Main Level |
Bedroom |
|
|
10'1'' x 11'7'' |
|
Main Level |
Primary Bedroom |
|
|
11'4'' x 14'2'' |
|
Main Level |
Kitchen |
|
|
11'4'' x 12'0'' |
|
Main Level |
Dining Room |
|
|
11'4'' x 11'0'' |
|
Main Level |
Living Room |
|
|
12'5'' x 16'9'' |
https://www.realtor.ca/real-estate/27130461/225-kenzie-road-mount-forest





































