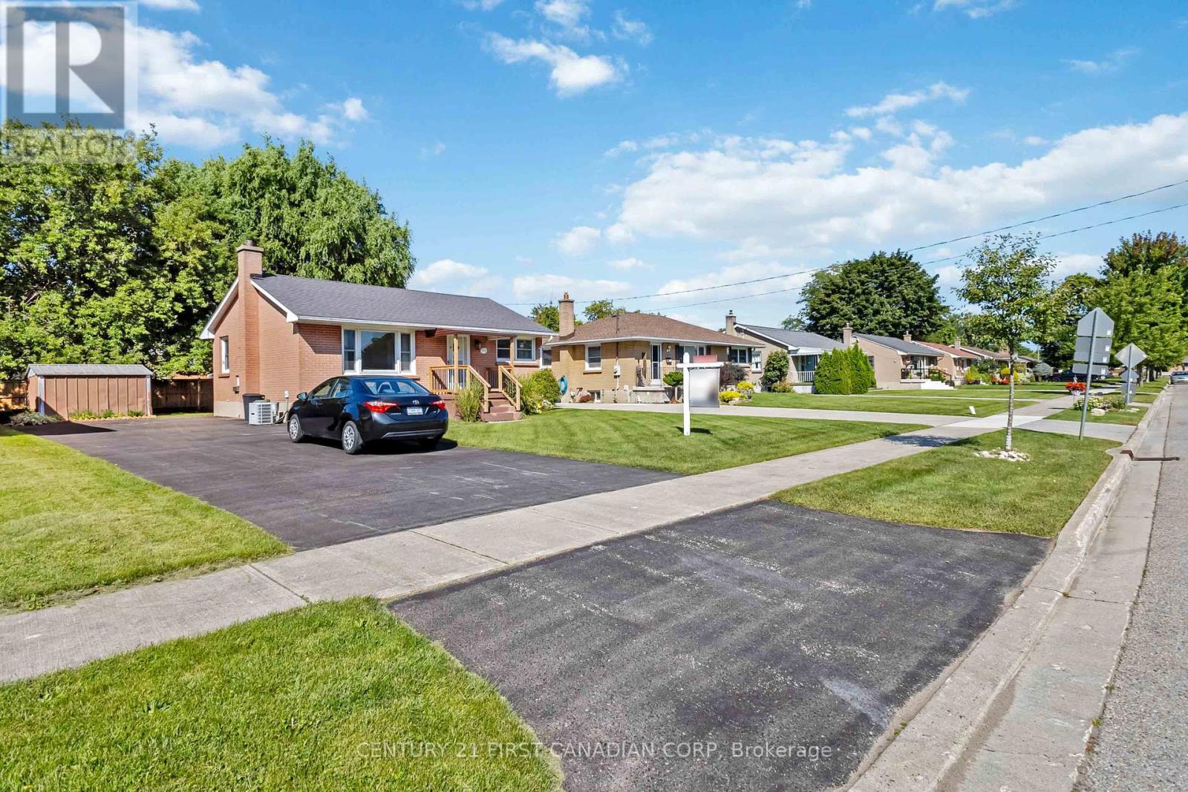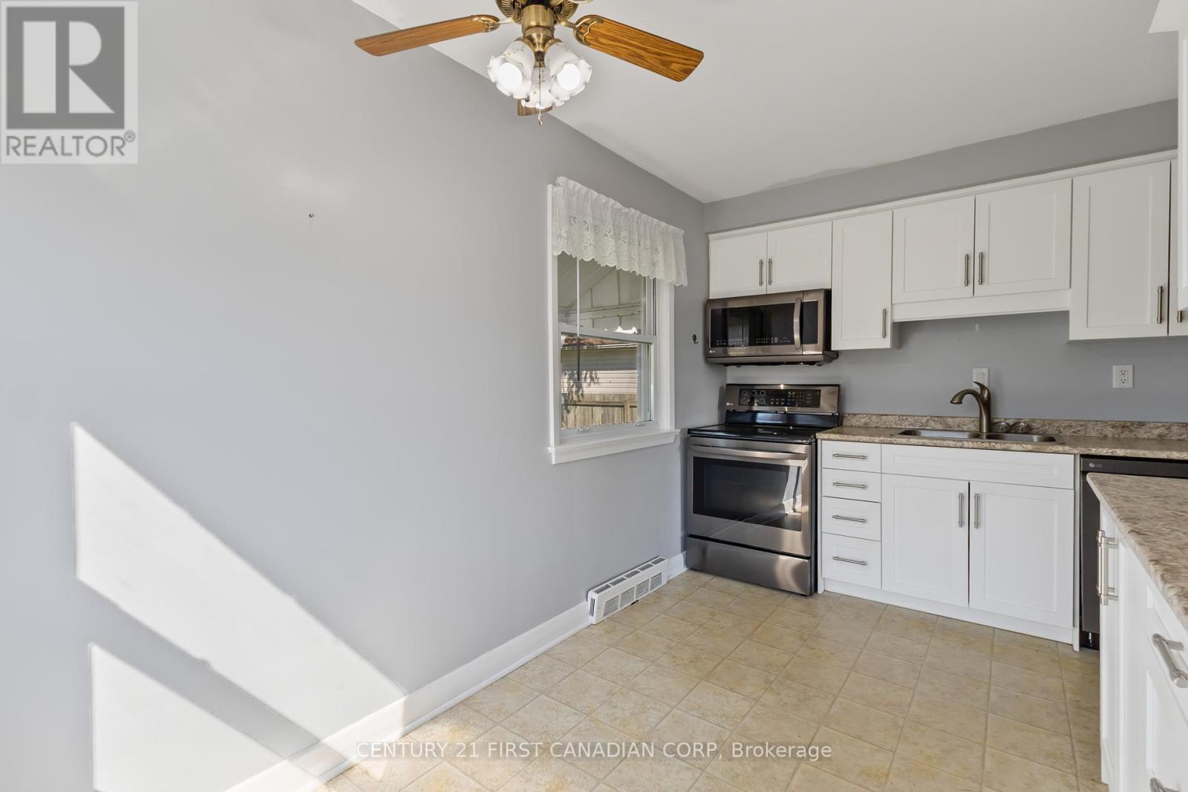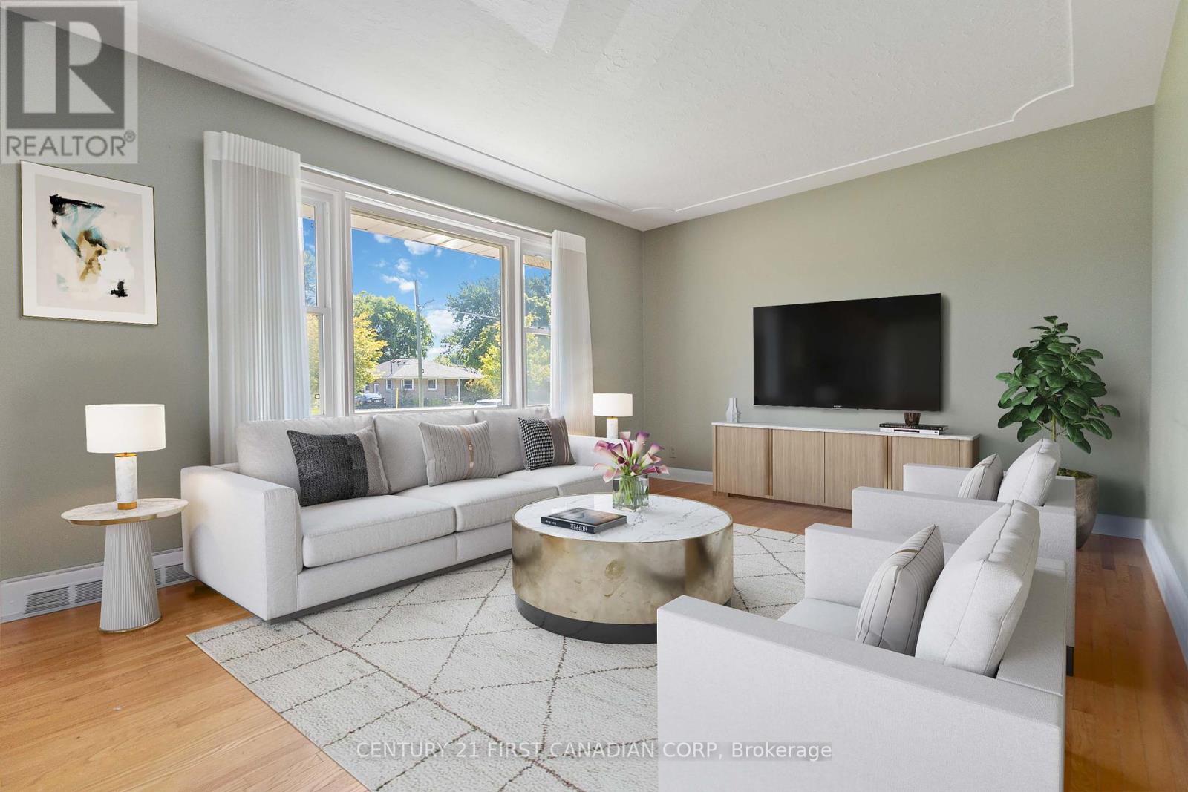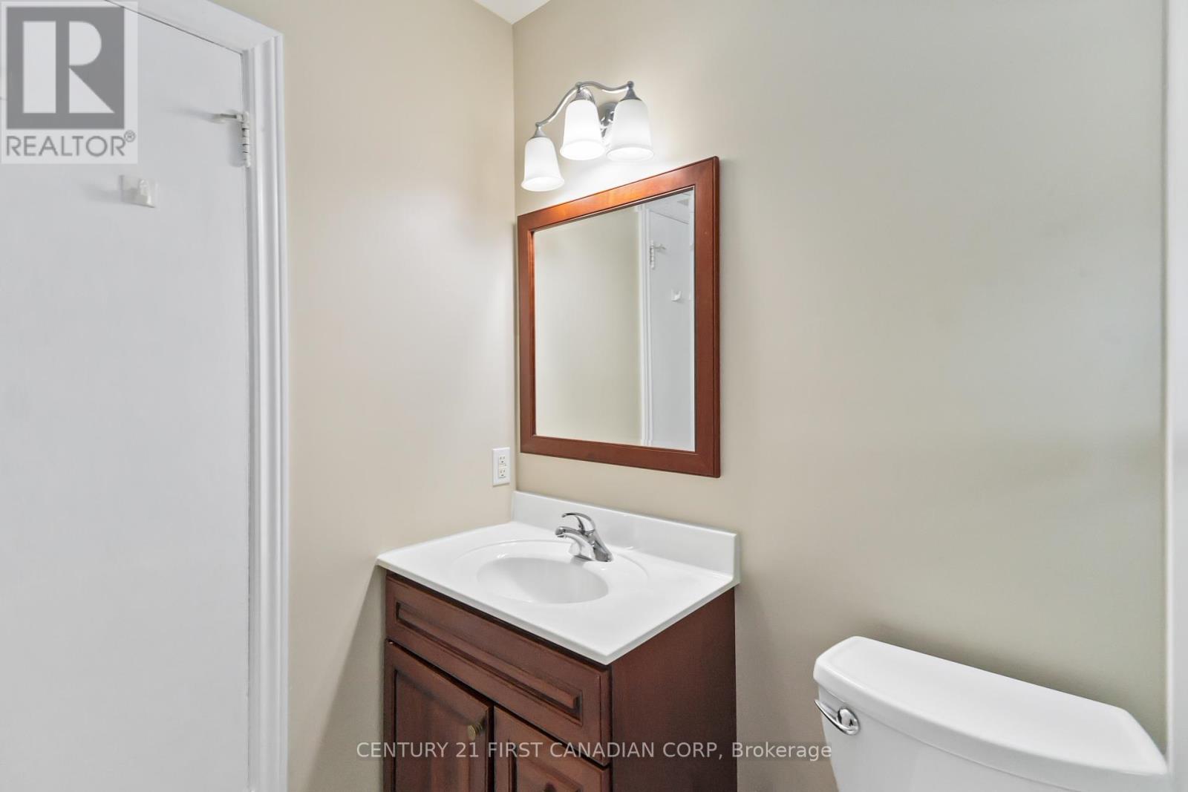3 Bedroom
2 Bathroom
Raised Bungalow
Central Air Conditioning
Forced Air
$549,900
Step into this adorable bungalow, perfect for first-time homebuyers or anyone looking to downsize. Nestled in a sought-after community, this 2-bedroom, 2-bathroom gem is just waiting for your personal touch to make it your own. The main floor offers cozy living spaces, while the side entrance leads to a spacious basement ideal for creating a family room, games room, or even a home-based business setup. The potential is endless! You'll love the peace of mind with recent updates, including AC unit installed just 5 years ago, and a Humidifier. All appliances are included, making your move-in even easier .Outside, you'll find a large driveway and a beautifully maintained walkway, adding to the great curb appeal. The backyard is perfect for family barbecues, and the friendly neighborhood atmosphere will make you feel right at home. This is more than just a house it's the perfect place to start your next chapter. Don't miss out on making this charming bungalow your own! ***The living room and Bedroom Display virtual staging *** **** EXTRAS **** Humidifier contract will be paid out at closing. (id:59646)
Property Details
|
MLS® Number
|
X9261336 |
|
Property Type
|
Single Family |
|
Community Name
|
East H |
|
Amenities Near By
|
Place Of Worship, Park, Public Transit, Schools |
|
Parking Space Total
|
5 |
|
Structure
|
Shed |
Building
|
Bathroom Total
|
2 |
|
Bedrooms Above Ground
|
2 |
|
Bedrooms Below Ground
|
1 |
|
Bedrooms Total
|
3 |
|
Appliances
|
Dryer, Refrigerator, Stove |
|
Architectural Style
|
Raised Bungalow |
|
Basement Development
|
Unfinished |
|
Basement Type
|
N/a (unfinished) |
|
Construction Style Attachment
|
Detached |
|
Cooling Type
|
Central Air Conditioning |
|
Exterior Finish
|
Brick, Concrete |
|
Fire Protection
|
Smoke Detectors |
|
Foundation Type
|
Concrete |
|
Half Bath Total
|
1 |
|
Heating Fuel
|
Natural Gas |
|
Heating Type
|
Forced Air |
|
Stories Total
|
1 |
|
Type
|
House |
|
Utility Water
|
Municipal Water |
Land
|
Acreage
|
No |
|
Land Amenities
|
Place Of Worship, Park, Public Transit, Schools |
|
Sewer
|
Sanitary Sewer |
|
Size Depth
|
115 Ft ,1 In |
|
Size Frontage
|
53 Ft ,6 In |
|
Size Irregular
|
53.52 X 115.11 Ft ; 115.11 X 55.34 X 115.12 X 53.52 |
|
Size Total Text
|
53.52 X 115.11 Ft ; 115.11 X 55.34 X 115.12 X 53.52|under 1/2 Acre |
|
Zoning Description
|
R1-7 |
Rooms
| Level |
Type |
Length |
Width |
Dimensions |
https://www.realtor.ca/real-estate/27309549/225-dawn-drive-london-east-h



































