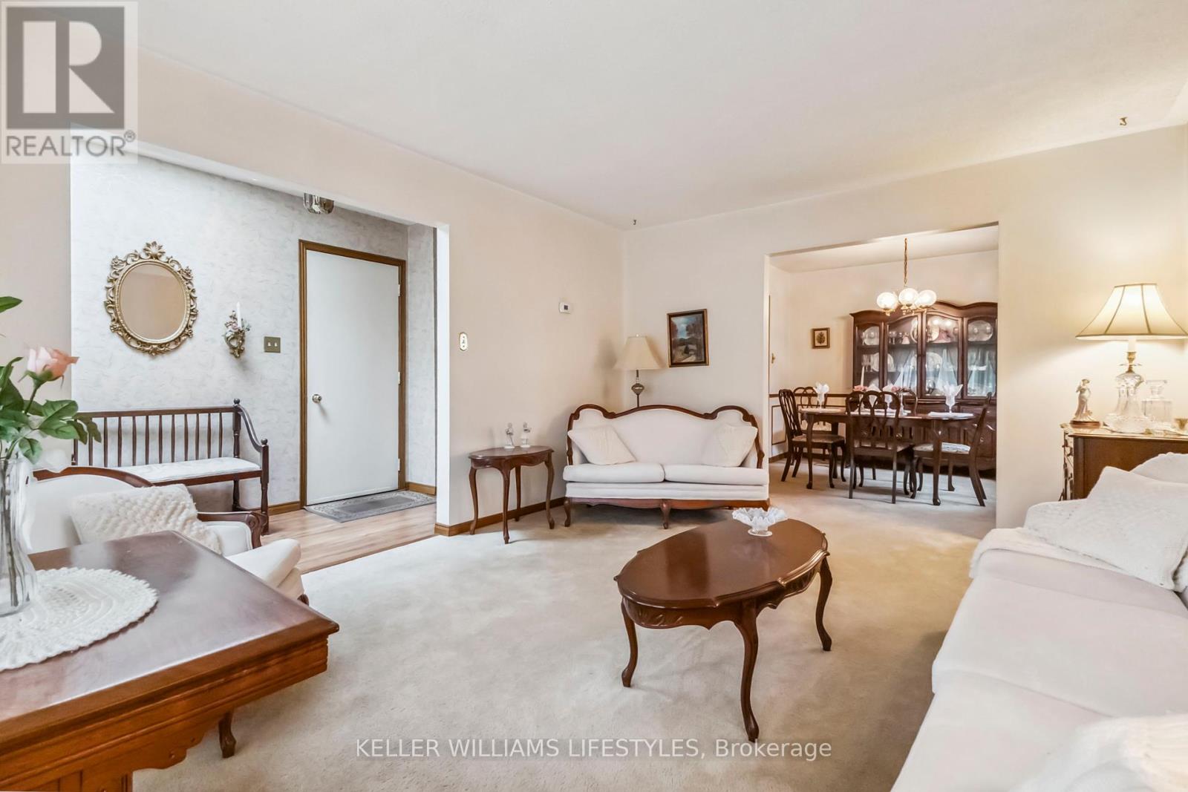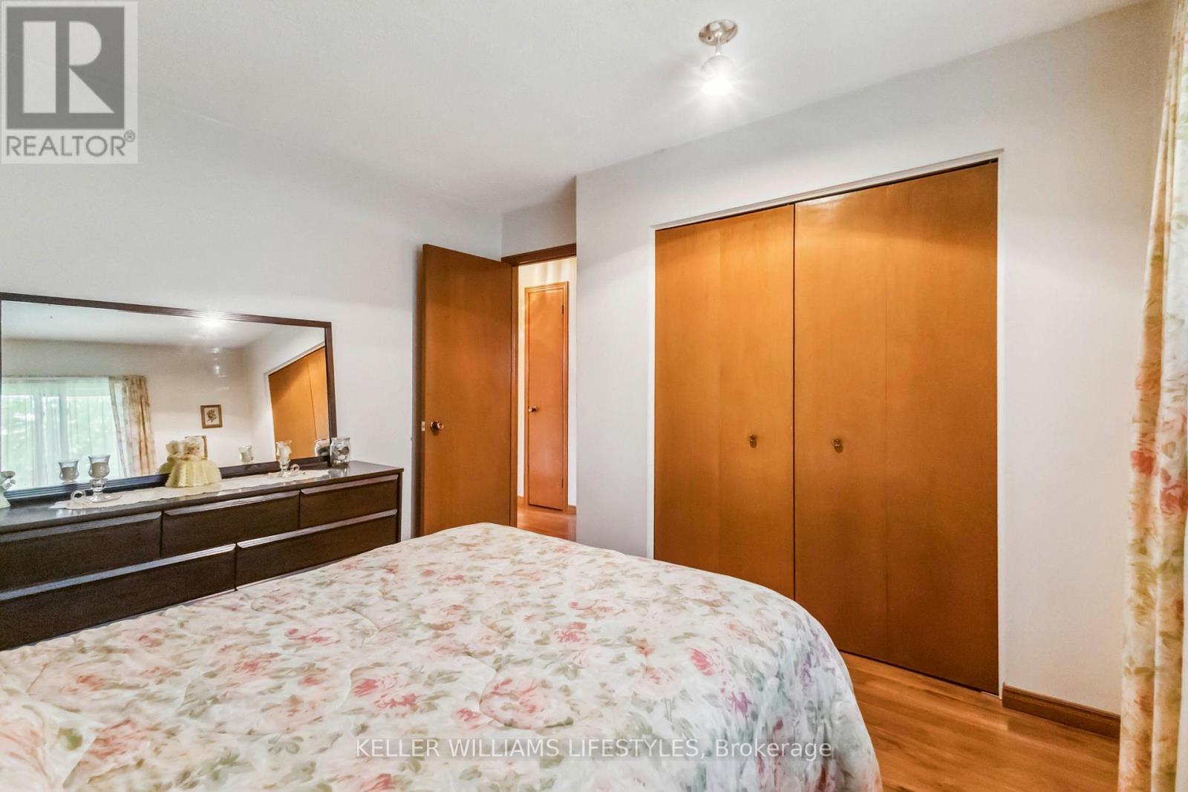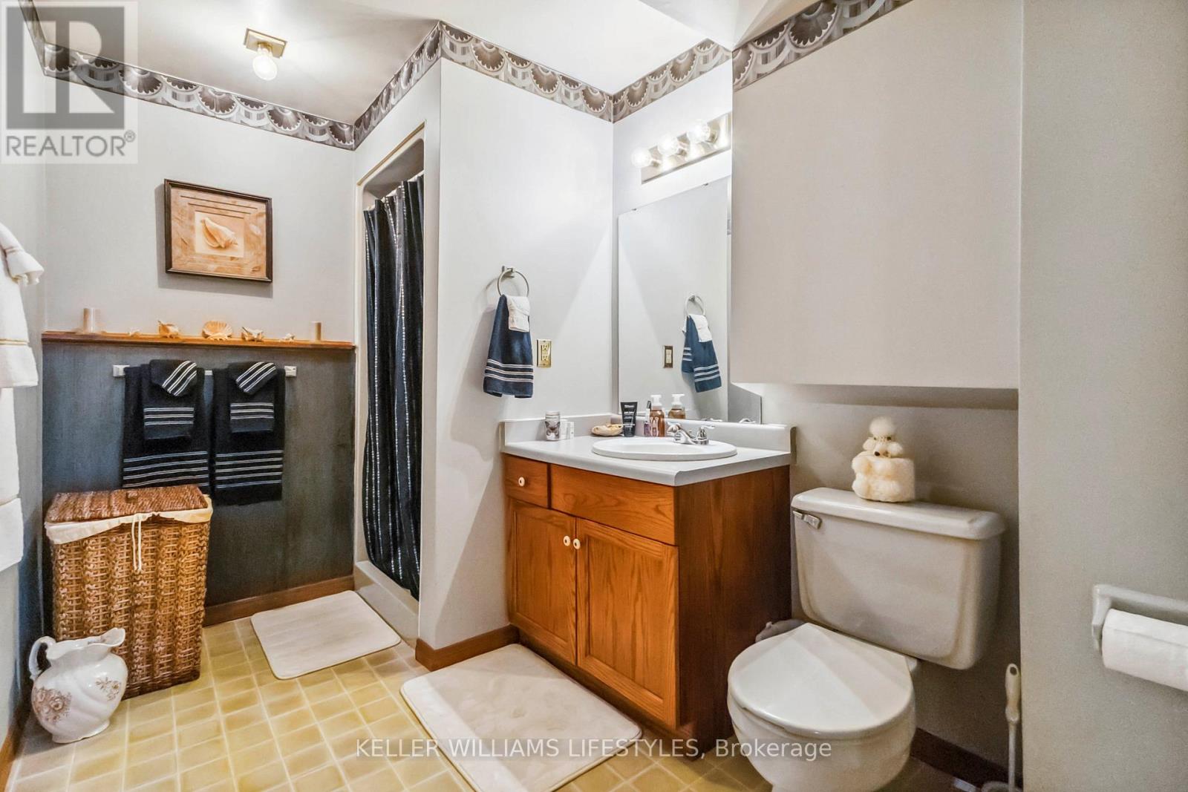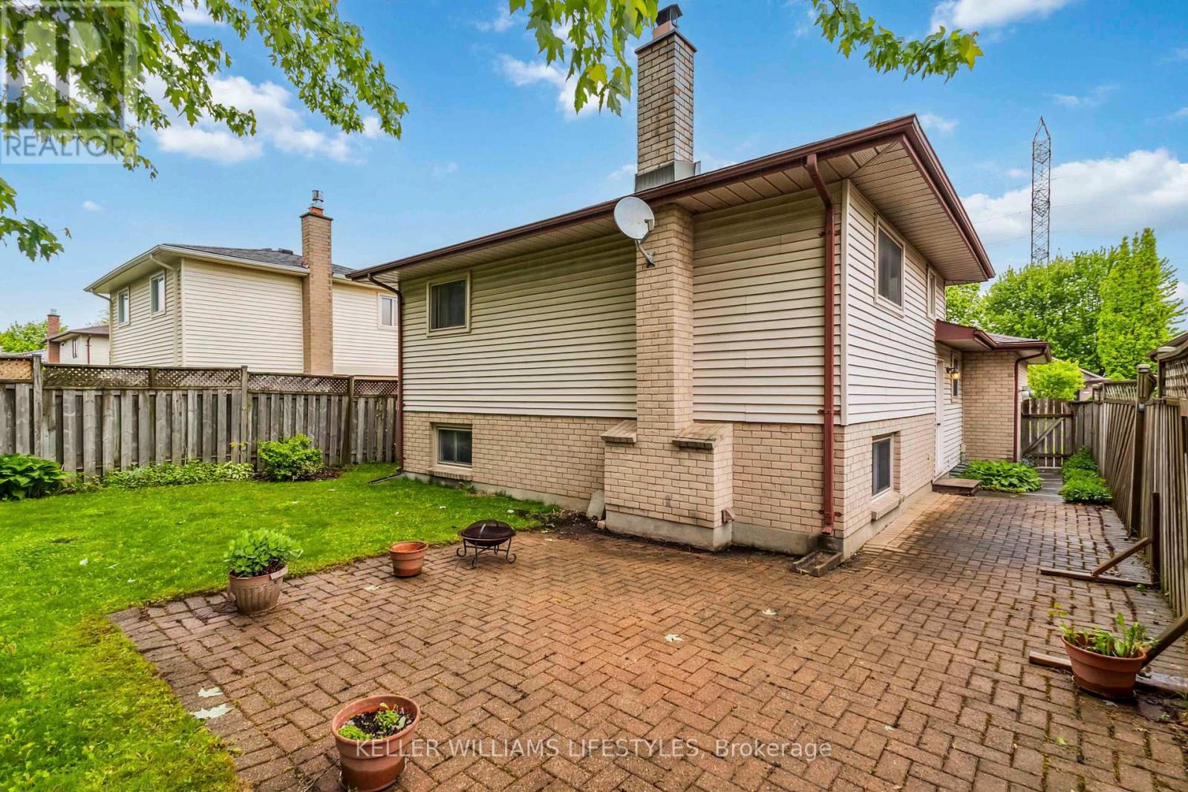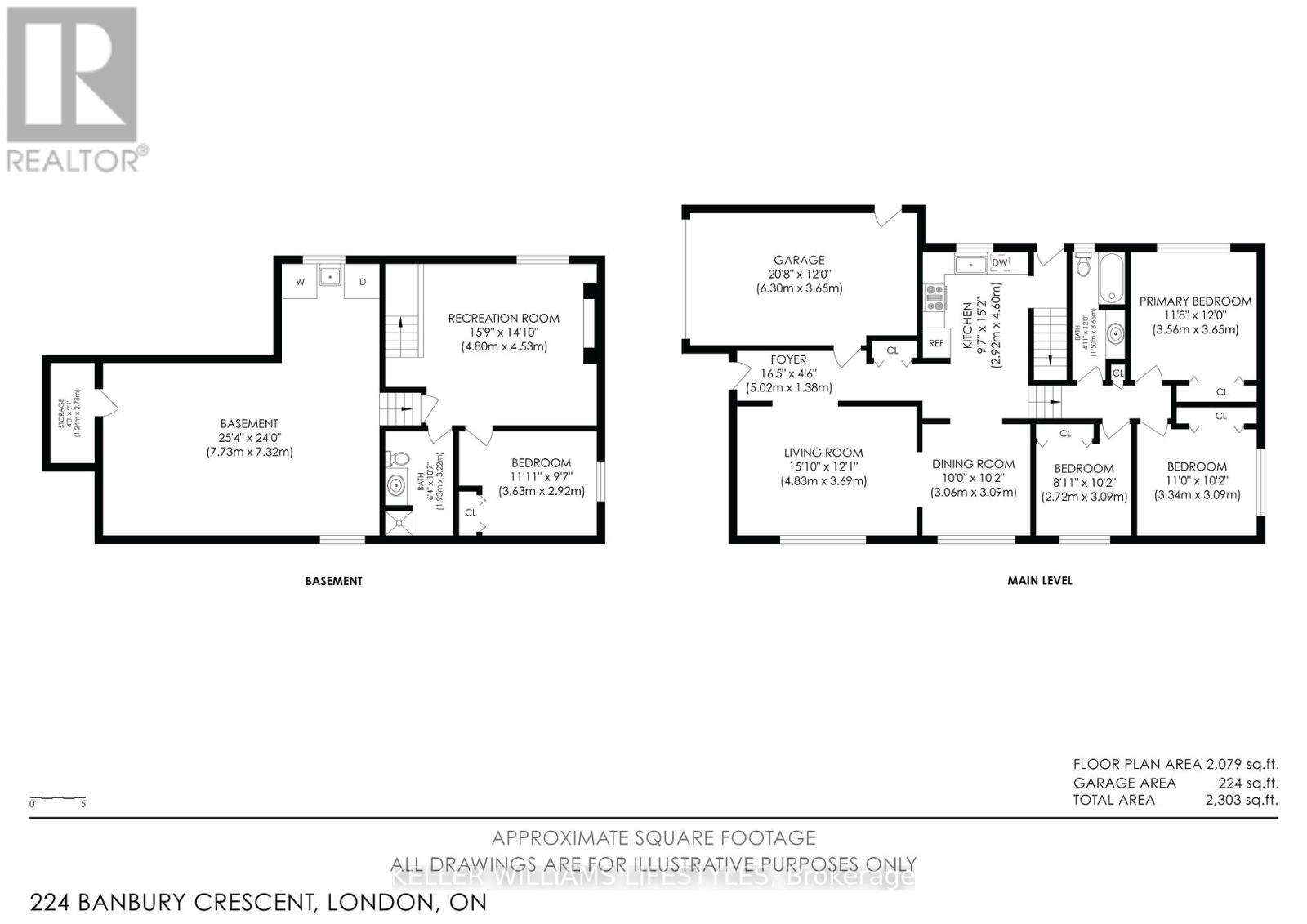4 Bedroom
2 Bathroom
1100 - 1500 sqft
Fireplace
Ventilation System
Forced Air
$450,000
Perfect home for First-Time Buyers or Savvy Investors! Welcome to 224 Banbury Crescent - a great opportunity to own a detached home with a garage in London! This affordable entry-level property is competitively priced and full of potential just waiting for your personal touch to make it shine! Featuring 4 bedrooms and 2 bathrooms, this home offers ample space for families, roommates, or anyone looking to get into the market. The kitchen includes stainless steel refrigerator, stove and dishwasher. Step into a sunken rec room with a cozy fireplace, perfect for relaxing evenings or entertaining guests. Enjoy the privacy of a fully fenced yard, a welcoming front porch, and the convenience of your own garage. Location is everything - You're just 2 minutes from Highway 401, making commuting a breeze. Within close proximity you'll find restaurants, schools, pharmacies, Victoria Hospital, and a variety of shopping centres. You're also steps from the public library and right on a bus route, making this home ideal for families, students, and professionals alike. With a bit of TLC, this property has the potential to become something truly special. Whether you're looking for your first home or a promising investment, 224 Banbury Crescent is a rare find! Don't miss out-book your private showing today! (id:59646)
Property Details
|
MLS® Number
|
X12179553 |
|
Property Type
|
Single Family |
|
Community Name
|
South T |
|
Amenities Near By
|
Park, Place Of Worship, Public Transit, Schools |
|
Community Features
|
School Bus |
|
Features
|
Flat Site, Sump Pump |
|
Parking Space Total
|
3 |
|
View Type
|
City View |
Building
|
Bathroom Total
|
2 |
|
Bedrooms Above Ground
|
3 |
|
Bedrooms Below Ground
|
1 |
|
Bedrooms Total
|
4 |
|
Amenities
|
Fireplace(s) |
|
Appliances
|
Water Heater, Water Meter, Dishwasher, Dryer, Stove, Washer, Refrigerator |
|
Basement Development
|
Partially Finished |
|
Basement Type
|
N/a (partially Finished) |
|
Construction Style Attachment
|
Detached |
|
Construction Style Split Level
|
Backsplit |
|
Cooling Type
|
Ventilation System |
|
Exterior Finish
|
Brick |
|
Fire Protection
|
Smoke Detectors |
|
Fireplace Present
|
Yes |
|
Fireplace Total
|
1 |
|
Foundation Type
|
Poured Concrete |
|
Heating Fuel
|
Natural Gas |
|
Heating Type
|
Forced Air |
|
Size Interior
|
1100 - 1500 Sqft |
|
Type
|
House |
|
Utility Water
|
Municipal Water |
Parking
Land
|
Acreage
|
No |
|
Land Amenities
|
Park, Place Of Worship, Public Transit, Schools |
|
Sewer
|
Sanitary Sewer |
|
Size Depth
|
118 Ft ,4 In |
|
Size Frontage
|
41 Ft ,1 In |
|
Size Irregular
|
41.1 X 118.4 Ft |
|
Size Total Text
|
41.1 X 118.4 Ft|under 1/2 Acre |
|
Zoning Description
|
R1-1 |
Rooms
| Level |
Type |
Length |
Width |
Dimensions |
|
Basement |
Laundry Room |
7.73 m |
7.32 m |
7.73 m x 7.32 m |
|
Lower Level |
Bathroom |
1.93 m |
3.22 m |
1.93 m x 3.22 m |
|
Lower Level |
Recreational, Games Room |
4.8 m |
4.53 m |
4.8 m x 4.53 m |
|
Lower Level |
Bedroom 4 |
3.63 m |
2.92 m |
3.63 m x 2.92 m |
|
Upper Level |
Bedroom |
3.56 m |
3.65 m |
3.56 m x 3.65 m |
|
Upper Level |
Bedroom 2 |
3.34 m |
3.09 m |
3.34 m x 3.09 m |
|
Upper Level |
Bedroom 3 |
2.72 m |
3.09 m |
2.72 m x 3.09 m |
|
Upper Level |
Bathroom |
1.5 m |
3.65 m |
1.5 m x 3.65 m |
|
Ground Level |
Foyer |
5.02 m |
1.38 m |
5.02 m x 1.38 m |
|
Ground Level |
Living Room |
4.83 m |
3.69 m |
4.83 m x 3.69 m |
|
Ground Level |
Dining Room |
3.06 m |
3.09 m |
3.06 m x 3.09 m |
|
Ground Level |
Kitchen |
2.92 m |
4.6 m |
2.92 m x 4.6 m |
Utilities
|
Cable
|
Installed |
|
Electricity
|
Installed |
|
Sewer
|
Installed |
https://www.realtor.ca/real-estate/28379757/224-banbury-crescent-london-south-south-t-south-t










