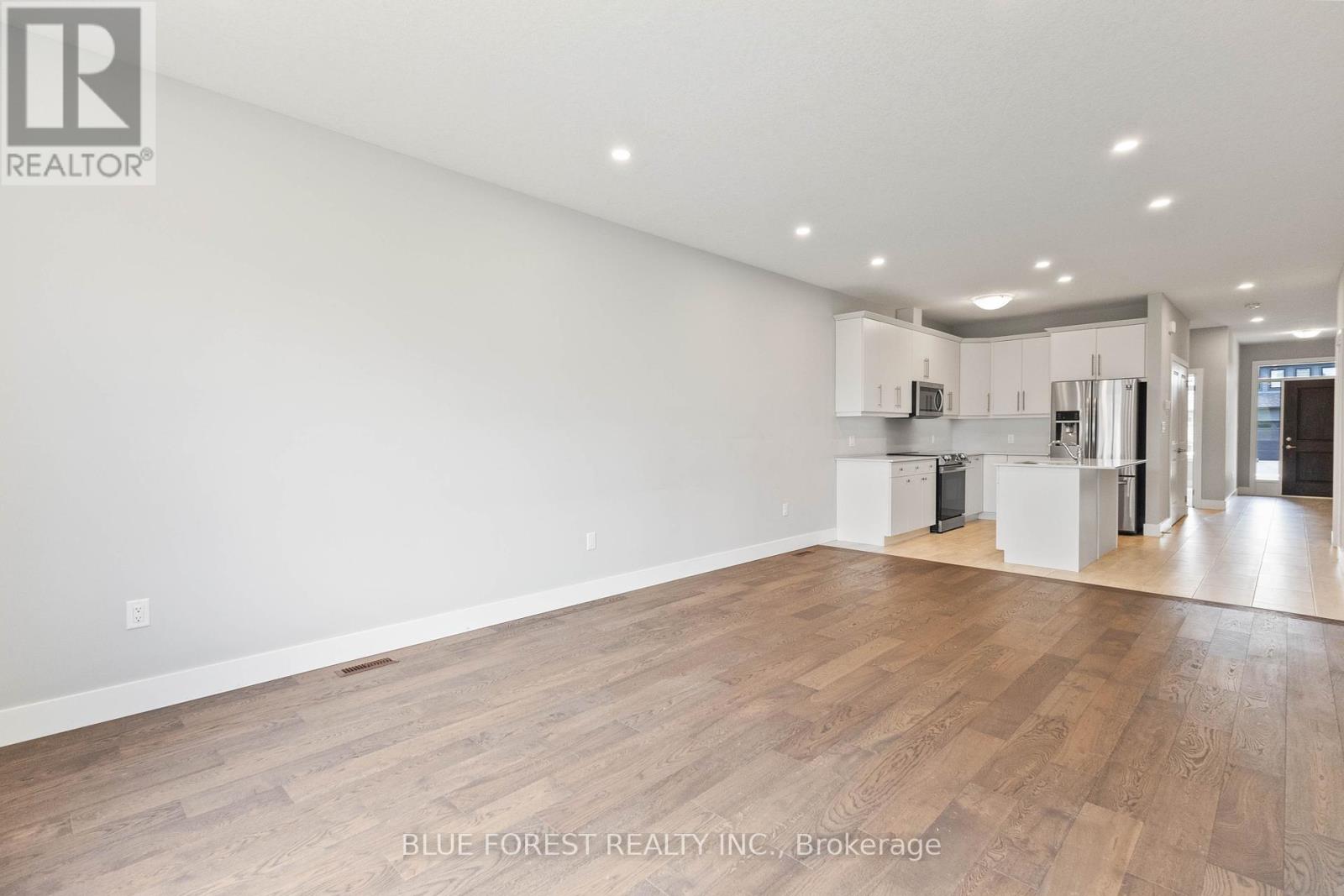2232 Evans Boulevard London, Ontario N6M 0A1
$579,900Maintenance, Insurance, Parking
$279.04 Monthly
Maintenance, Insurance, Parking
$279.04 MonthlyWelcome to Summerside, one of Londons most coveted neighbourhoods. This modern, Ironstone-built townhouse, just over two years old, offers exceptional features. The inviting foyer leads to an open-concept main floor adorned with engineered hardwood and ceramic flooring. The kitchen boasts quartz countertops, an island and stainless steel appliances. The home includes three spacious bedrooms, three full bathrooms, and convenient main floor laundry. The large, fully finished basement provides ample space for recreation and extra storage. An attached garage ensures your vehicle is sheltered from the elements. Summerside's prime location offers amenities like Summerside Public School, City Wide Sports Park, grocery stores, and easy access to the 401. (id:59646)
Property Details
| MLS® Number | X9048760 |
| Property Type | Single Family |
| Community Name | South U |
| Amenities Near By | Place Of Worship, Public Transit, Park, Schools |
| Community Features | Pet Restrictions, Community Centre |
| Features | Lighting |
| Parking Space Total | 3 |
| Structure | Deck |
Building
| Bathroom Total | 3 |
| Bedrooms Above Ground | 2 |
| Bedrooms Below Ground | 1 |
| Bedrooms Total | 3 |
| Appliances | Water Heater - Tankless, Dishwasher, Dryer, Garage Door Opener, Microwave, Refrigerator, Stove, Washer |
| Architectural Style | Bungalow |
| Basement Development | Finished |
| Basement Type | Full (finished) |
| Cooling Type | Central Air Conditioning |
| Exterior Finish | Brick, Vinyl Siding |
| Fire Protection | Smoke Detectors |
| Foundation Type | Poured Concrete |
| Heating Fuel | Natural Gas |
| Heating Type | Forced Air |
| Stories Total | 1 |
| Type | Row / Townhouse |
Parking
| Attached Garage |
Land
| Acreage | No |
| Land Amenities | Place Of Worship, Public Transit, Park, Schools |
| Landscape Features | Landscaped |
| Zoning Description | R6-5 R6-4 |
Rooms
| Level | Type | Length | Width | Dimensions |
|---|---|---|---|---|
| Basement | Recreational, Games Room | 9.81 m | 7.59 m | 9.81 m x 7.59 m |
| Basement | Bedroom 3 | 3.9 m | 2.71 m | 3.9 m x 2.71 m |
| Main Level | Bedroom | 3.66 m | 2.74 m | 3.66 m x 2.74 m |
| Main Level | Kitchen | 3.54 m | 2.44 m | 3.54 m x 2.44 m |
| Main Level | Dining Room | 1.63 m | 3.9 m | 1.63 m x 3.9 m |
| Main Level | Living Room | 4.89 m | 3.9 m | 4.89 m x 3.9 m |
| Main Level | Primary Bedroom | 4.72 m | 3.72 m | 4.72 m x 3.72 m |
https://www.realtor.ca/real-estate/27199173/2232-evans-boulevard-london-south-u
Interested?
Contact us for more information
































