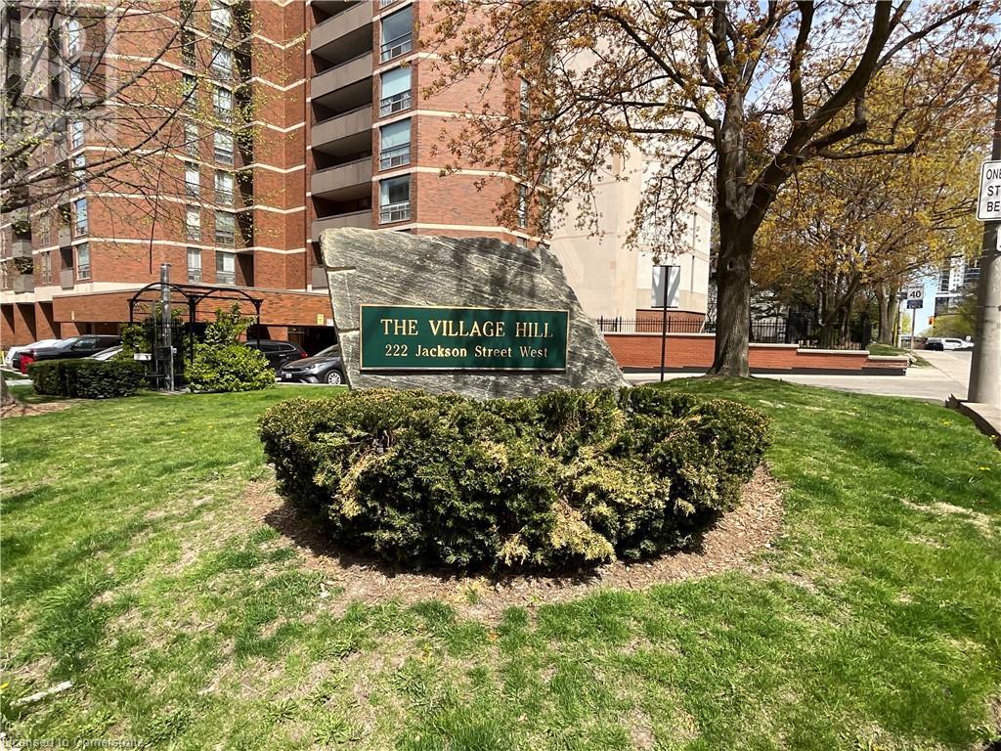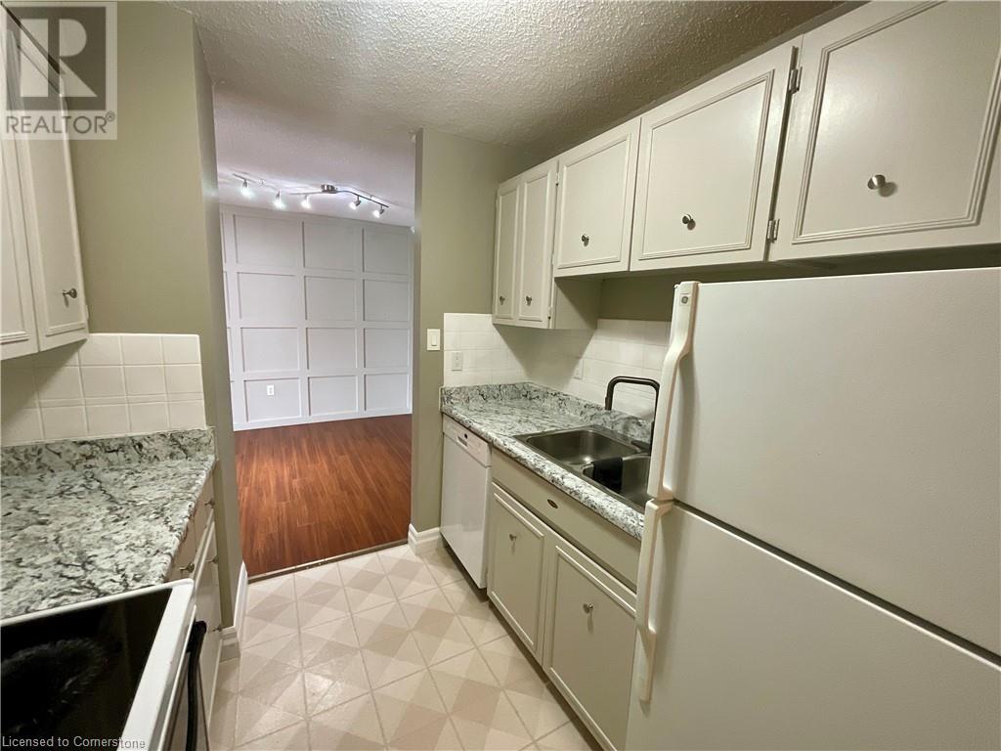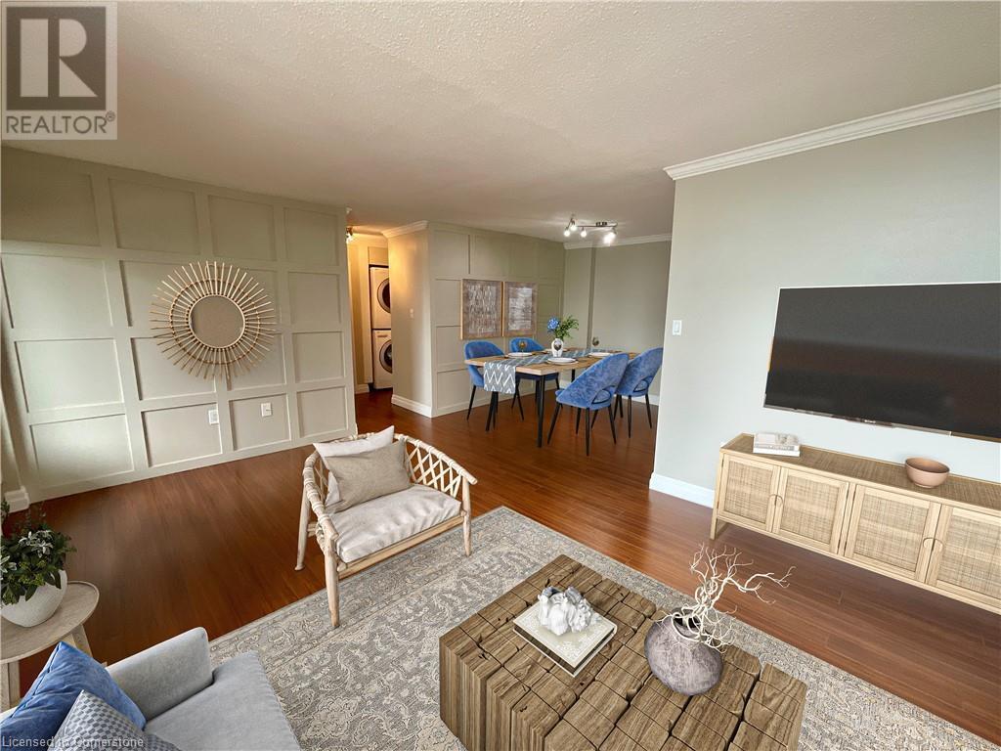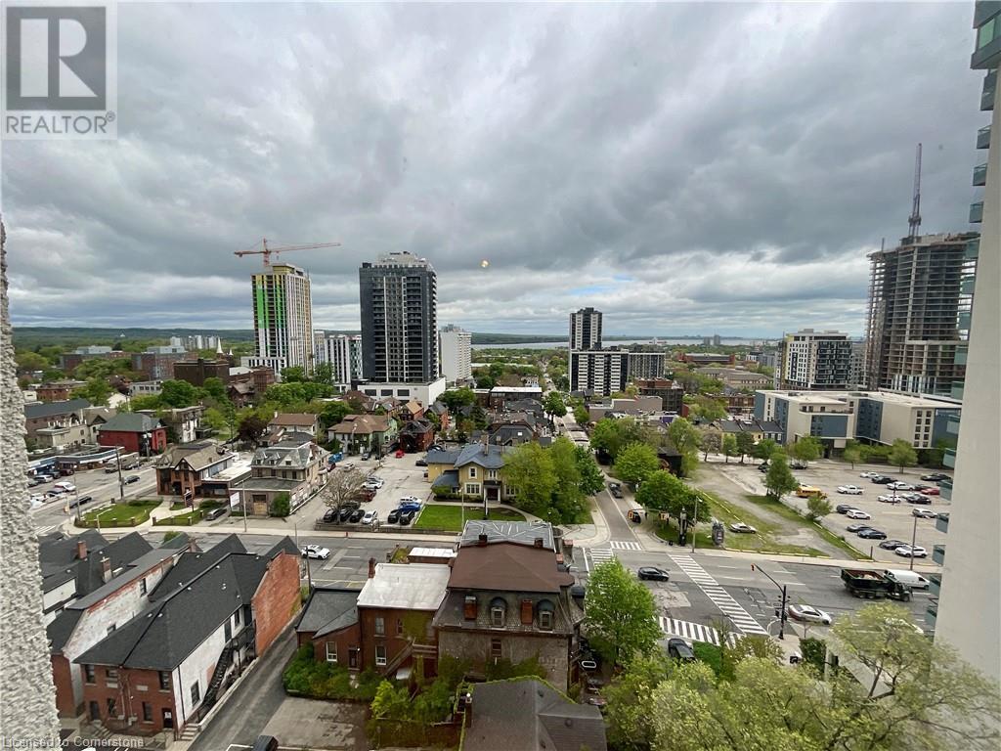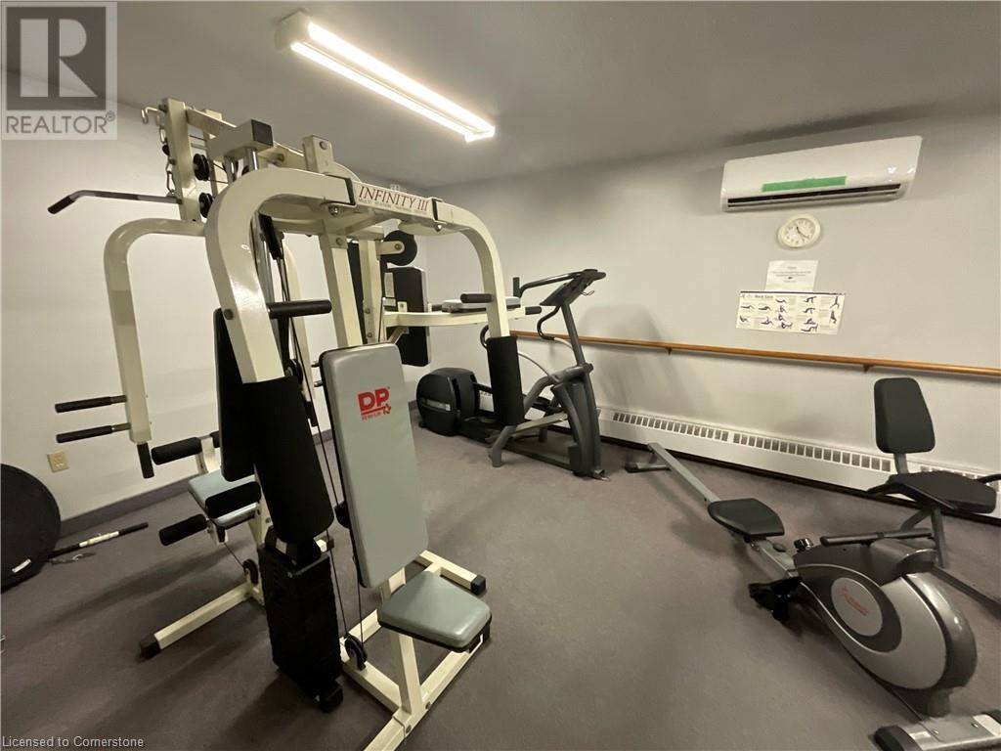222 Jackson Street W Unit# 1502 Hamilton, Ontario L8P 4S5
$345,000Maintenance, Insurance, Cable TV, Heat, Landscaping, Property Management, Water, Parking
$1,069.24 Monthly
Maintenance, Insurance, Cable TV, Heat, Landscaping, Property Management, Water, Parking
$1,069.24 MonthlyWelcome to The Village Hill Condominium. Unit #1502 is a north-west facing corner unit with 975 square feet of living space. It offers 2 bedrooms, 2 bathrooms (one 4-piece & one 2-piece powder room), and a galley kitchen. You’ll love the bright and spacious dining room & living room area with a walk out to your own private balcony. Notable features include updated in-suite laundry, exquisite crown moulding, central air conditioning, freshly painted throughout, plus a secure underground parking space. The 15th floor provides minimal street noise and a clear view of Lake Ontario. Condo fees include building Insurance Heat, parking, amenities, Locker, property maintenance, water. Take advantage of building amenities, including an exercise room, underground parking, storage locker, and a fully equipped party suite on the top floor. Convenient location close to shops, downtown, restaurants, Hess St, Locke Street, and more. (id:59646)
Property Details
| MLS® Number | 40723186 |
| Property Type | Single Family |
| Neigbourhood | Durand |
| Amenities Near By | Hospital, Park, Playground, Public Transit, Schools, Shopping |
| Community Features | High Traffic Area |
| Features | Conservation/green Belt, Balcony |
| Parking Space Total | 1 |
| Storage Type | Locker |
| View Type | City View |
Building
| Bathroom Total | 2 |
| Bedrooms Above Ground | 2 |
| Bedrooms Total | 2 |
| Amenities | Exercise Centre, Party Room |
| Appliances | Dishwasher, Dryer, Refrigerator, Stove, Washer |
| Basement Type | None |
| Construction Style Attachment | Attached |
| Cooling Type | Central Air Conditioning |
| Exterior Finish | Brick, Brick Veneer, Other |
| Fire Protection | Monitored Alarm, Smoke Detectors, Alarm System, Security System |
| Half Bath Total | 1 |
| Heating Fuel | Natural Gas |
| Heating Type | Forced Air |
| Stories Total | 1 |
| Size Interior | 975 Sqft |
| Type | Apartment |
| Utility Water | Municipal Water |
Parking
| Underground | |
| None |
Land
| Access Type | Road Access, Highway Nearby |
| Acreage | No |
| Land Amenities | Hospital, Park, Playground, Public Transit, Schools, Shopping |
| Sewer | Municipal Sewage System |
| Size Total Text | Unknown |
| Zoning Description | E3 |
Rooms
| Level | Type | Length | Width | Dimensions |
|---|---|---|---|---|
| Main Level | Laundry Room | 3'2'' x 3' | ||
| Main Level | 2pc Bathroom | 5'0'' x 3'2'' | ||
| Main Level | 4pc Bathroom | 8'1'' x 7'11'' | ||
| Main Level | Bedroom | 12'0'' x 8'9'' | ||
| Main Level | Primary Bedroom | 14'2'' x 9'9'' | ||
| Main Level | Dining Room | 9'6'' x 8'11'' | ||
| Main Level | Living Room | 18'0'' x 11'3'' | ||
| Main Level | Kitchen | 8'5'' x 7'8'' | ||
| Main Level | Foyer | 11'4'' x 4'5'' |
https://www.realtor.ca/real-estate/28368363/222-jackson-street-w-unit-1502-hamilton
Interested?
Contact us for more information


