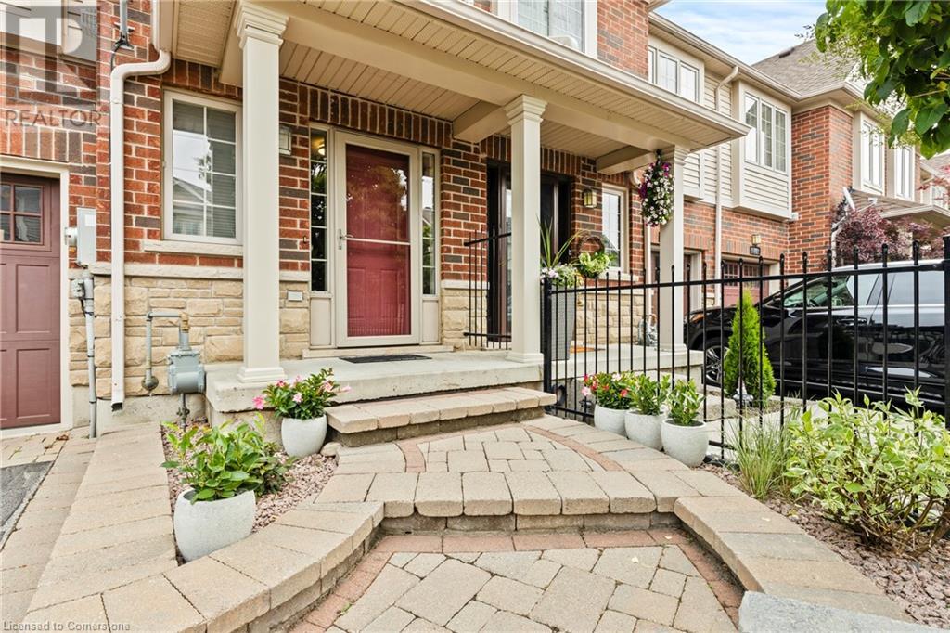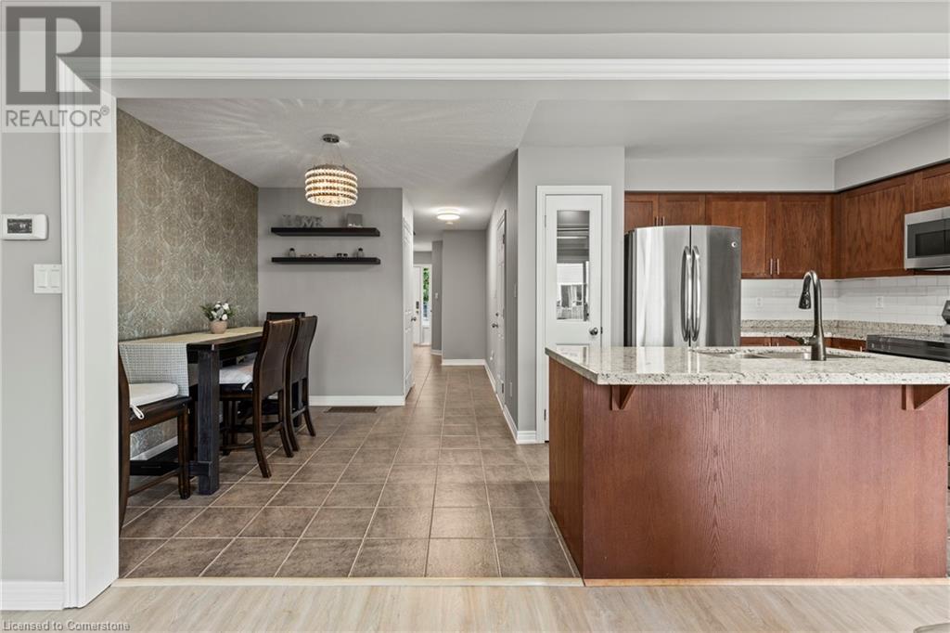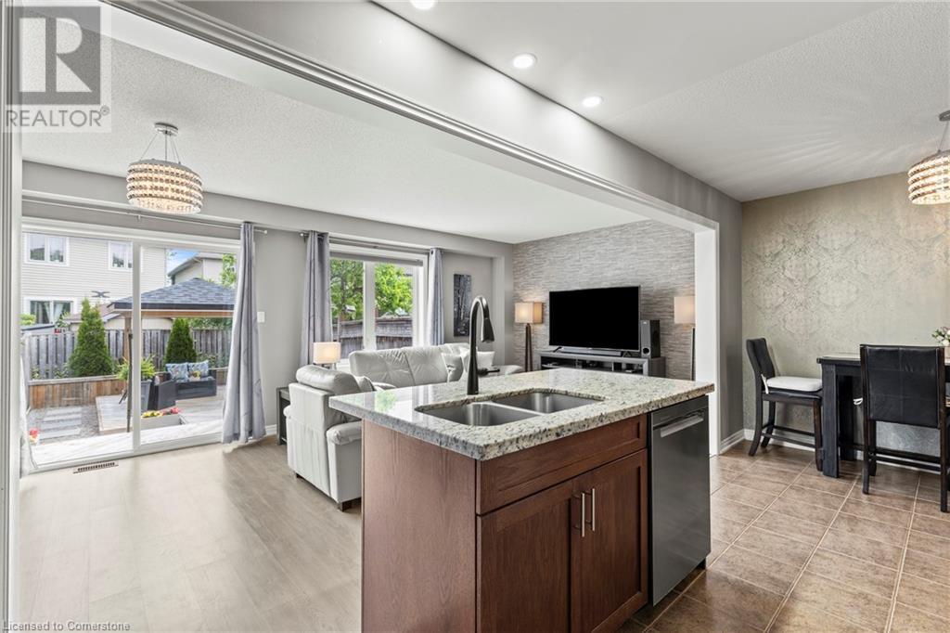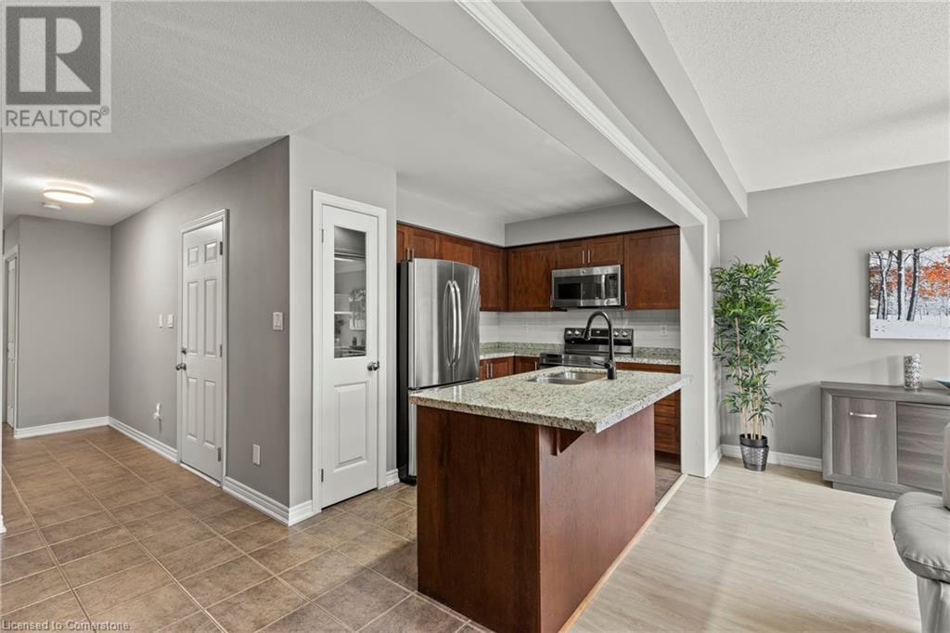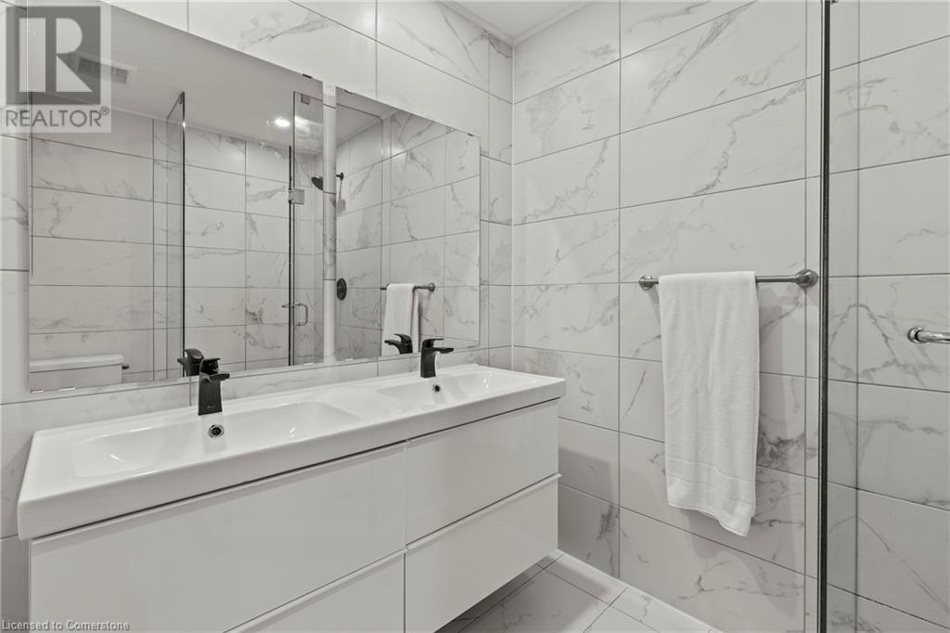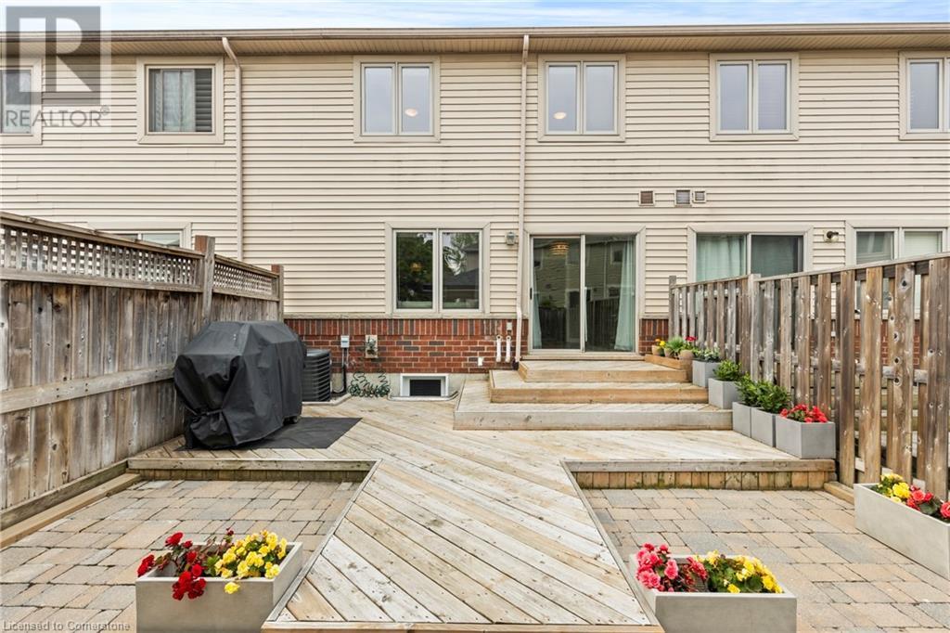3 Bedroom
3 Bathroom
2262 sqft
2 Level
Central Air Conditioning
Forced Air
Landscaped
$699,000
Welcome to Country Estates at 83-222 Fall Fair Way in beautiful Binbrook; a private enclave of townhomes in a quiet, friendly neighbourhood. This 3 bed, 3 bath, freehold, two-story townhome offers over 2,000 sq.ft of finished living space. No detail was overlooked in this move-in ready, fully renovated home. Features an open concept layout w/ ample natural light, fully updated kitchen w/ granite counters, newer SS applncs, island, & pantry. The main level is complete with inside garage entry, 2-pc bath, separate dining area, a spacious living room w/ a custom tile feature wall and sliding doors to the beautiful backyard. Upstairs you will find 3 bedrooms, including a sanctuary of a primary suite: w/in closet, ensuite w/ a glass walk-in shower, lrg double vanity, & wall-to-wall marble-look tile. The 2 addtl bdrms are a great size, & a 4-pc bath & linen closet are off of a loft-like sitting area to complete the upstairs level. The fully finished lower-level offers a large family room with egress window (could be used as a bedroom), laundry/utility room, & addtl storage. NO RENTALS: all major updates complete: roof, furnace, humidifier, AC, tankless hot water tank. Enjoy maintenance-free living with a perennial & naturally landscaped front yard, and a beautifully stone-scaped backyard with private gazebo, sitting area, and raised garden bed. Walking distance to schools, parks, shopping, & amenities. Perfect for a growing family or starter home. Low road fees, great neighbours, & ample visitor parking. (id:59646)
Property Details
|
MLS® Number
|
40736015 |
|
Property Type
|
Single Family |
|
Neigbourhood
|
Binbrook |
|
Amenities Near By
|
Golf Nearby, Park, Place Of Worship, Playground, Schools, Shopping |
|
Communication Type
|
High Speed Internet |
|
Community Features
|
Quiet Area, Community Centre |
|
Equipment Type
|
None |
|
Features
|
Cul-de-sac, Southern Exposure, Conservation/green Belt, Sump Pump |
|
Parking Space Total
|
2 |
|
Rental Equipment Type
|
None |
|
Structure
|
Porch |
Building
|
Bathroom Total
|
3 |
|
Bedrooms Above Ground
|
3 |
|
Bedrooms Total
|
3 |
|
Appliances
|
Central Vacuum - Roughed In, Dishwasher, Dryer, Refrigerator, Satellite Dish, Stove, Washer, Microwave Built-in, Window Coverings, Garage Door Opener |
|
Architectural Style
|
2 Level |
|
Basement Development
|
Finished |
|
Basement Type
|
Full (finished) |
|
Constructed Date
|
2008 |
|
Construction Style Attachment
|
Attached |
|
Cooling Type
|
Central Air Conditioning |
|
Exterior Finish
|
Brick, Stone, Vinyl Siding |
|
Fire Protection
|
Smoke Detectors |
|
Fixture
|
Ceiling Fans |
|
Foundation Type
|
Poured Concrete |
|
Half Bath Total
|
1 |
|
Heating Fuel
|
Natural Gas |
|
Heating Type
|
Forced Air |
|
Stories Total
|
2 |
|
Size Interior
|
2262 Sqft |
|
Type
|
Row / Townhouse |
|
Utility Water
|
Municipal Water |
Parking
|
Attached Garage
|
|
|
Visitor Parking
|
|
Land
|
Access Type
|
Road Access |
|
Acreage
|
No |
|
Land Amenities
|
Golf Nearby, Park, Place Of Worship, Playground, Schools, Shopping |
|
Landscape Features
|
Landscaped |
|
Sewer
|
Municipal Sewage System |
|
Size Depth
|
99 Ft |
|
Size Frontage
|
20 Ft |
|
Size Total Text
|
Under 1/2 Acre |
|
Zoning Description
|
Rm3-161 |
Rooms
| Level |
Type |
Length |
Width |
Dimensions |
|
Second Level |
4pc Bathroom |
|
|
8'1'' x 4'11'' |
|
Second Level |
Sitting Room |
|
|
9'0'' x 7'9'' |
|
Second Level |
Bedroom |
|
|
10'1'' x 8'2'' |
|
Second Level |
Bedroom |
|
|
10'11'' x 8'10'' |
|
Second Level |
Full Bathroom |
|
|
6'6'' x 7'9'' |
|
Second Level |
Primary Bedroom |
|
|
14'5'' x 17'1'' |
|
Basement |
Cold Room |
|
|
6'8'' x 4'8'' |
|
Basement |
Storage |
|
|
10'11'' x 3'11'' |
|
Basement |
Sitting Room |
|
|
8'0'' x 8'5'' |
|
Basement |
Laundry Room |
|
|
10'10'' x 8'6'' |
|
Basement |
Family Room |
|
|
9'11'' x 18'9'' |
|
Main Level |
2pc Bathroom |
|
|
6'8'' x 3'0'' |
|
Main Level |
Living Room |
|
|
19'5'' x 11'5'' |
|
Main Level |
Dining Room |
|
|
9'9'' x 8'11'' |
|
Main Level |
Kitchen |
|
|
10'8'' x 8'3'' |
Utilities
|
Cable
|
Available |
|
Electricity
|
Available |
|
Natural Gas
|
Available |
|
Telephone
|
Available |
https://www.realtor.ca/real-estate/28436646/222-fall-fair-way-unit-83-binbrook




