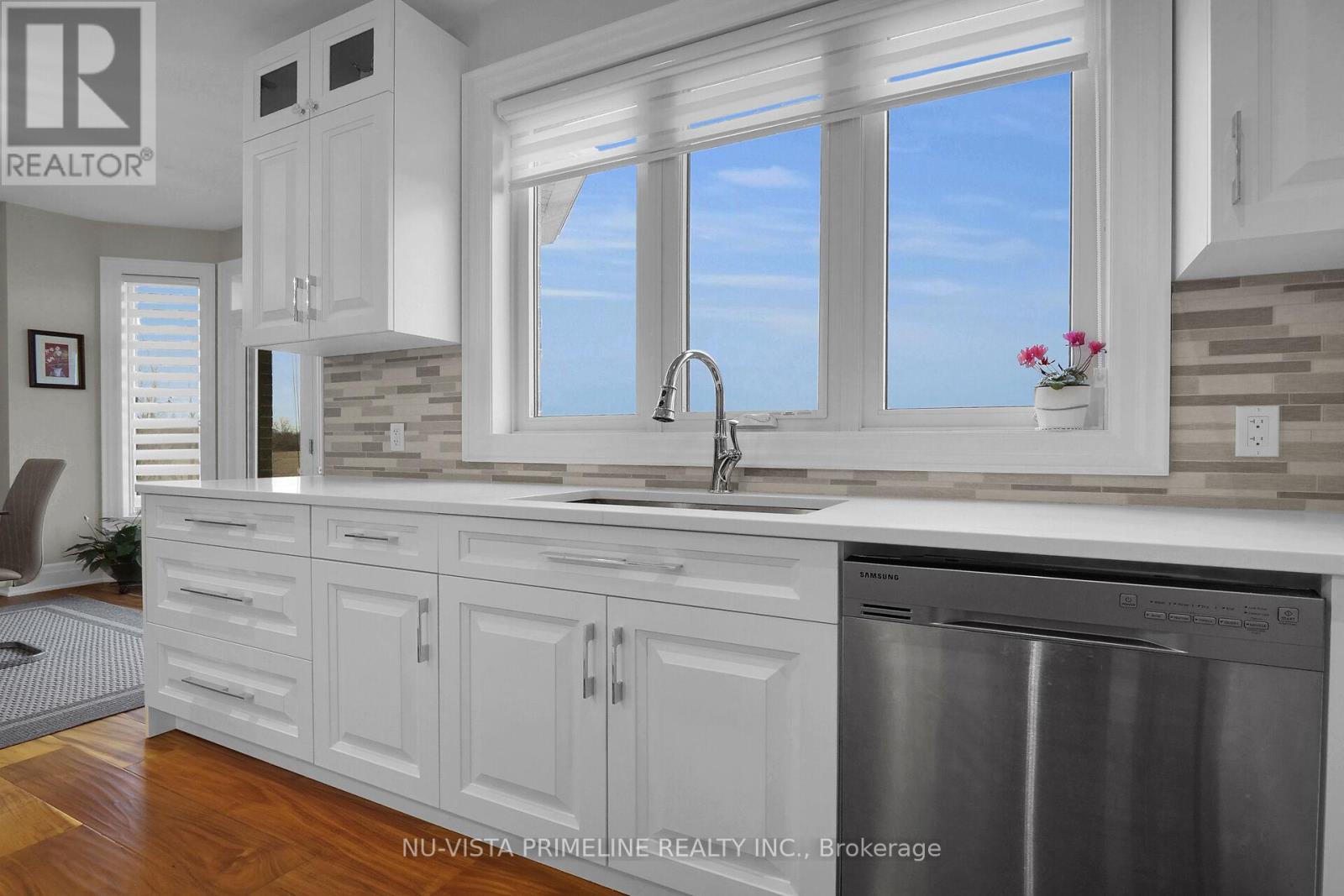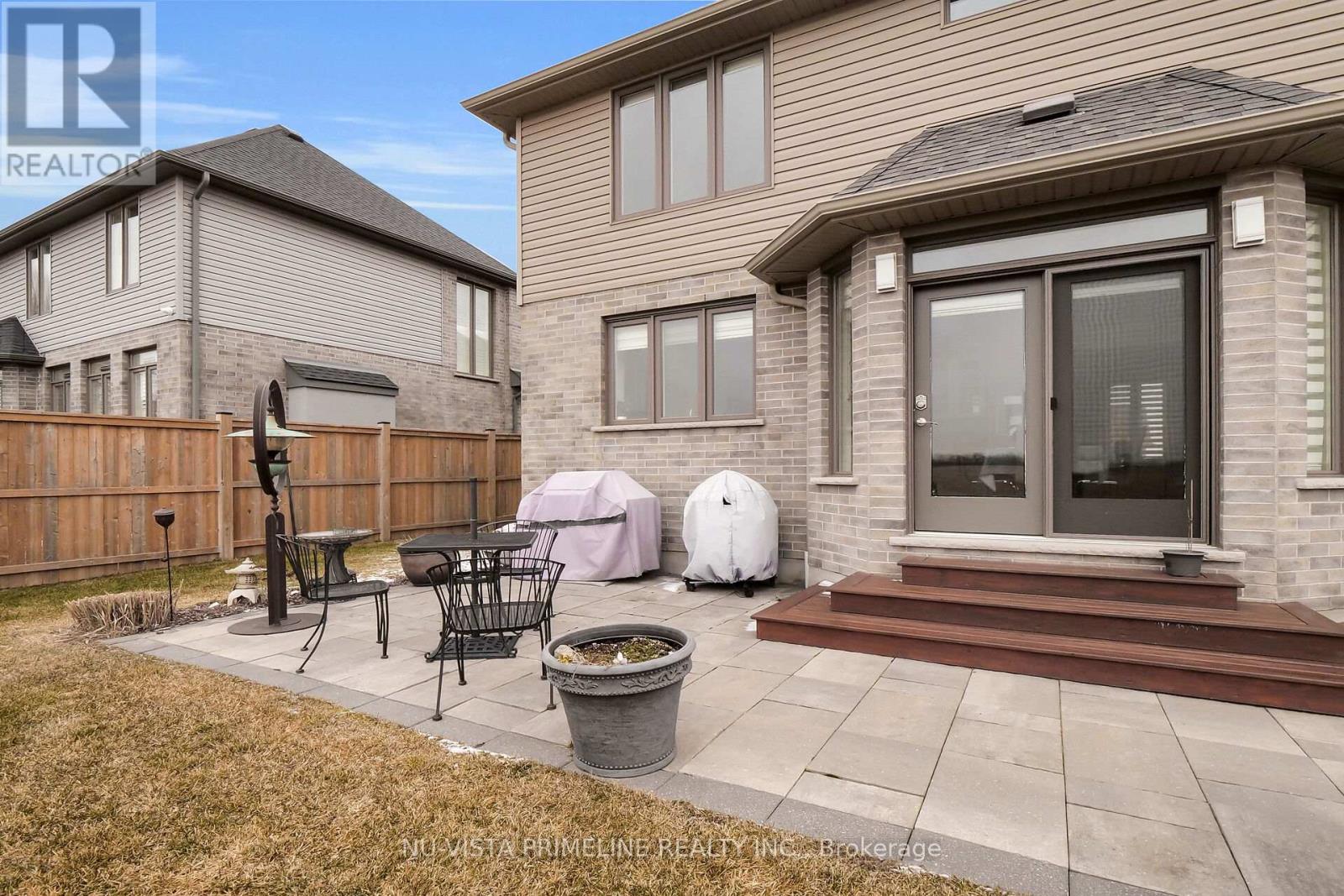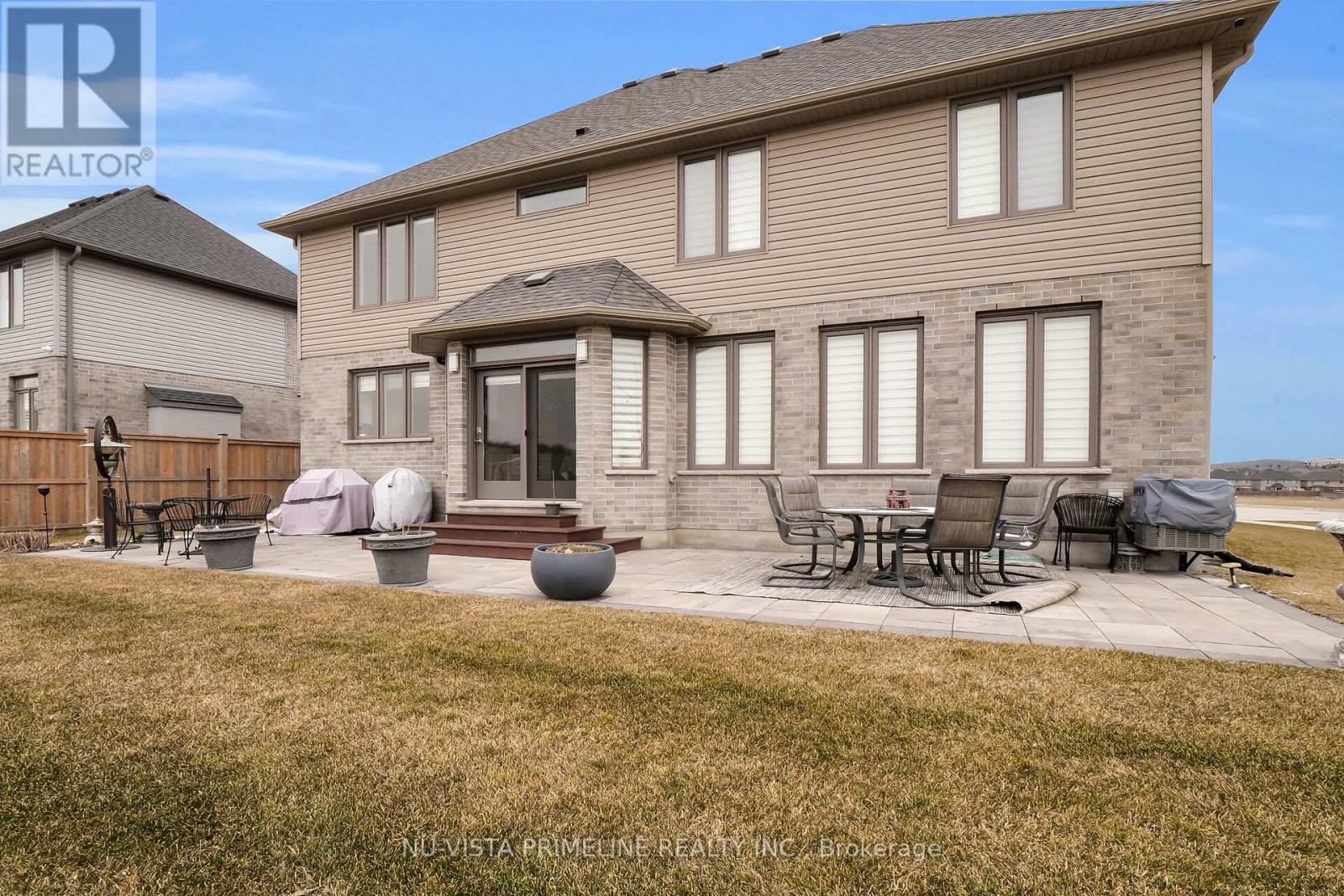4 Bedroom
3 Bathroom
Fireplace
Central Air Conditioning
Forced Air
$1,199,000
UPLANDS NORTH .This elegant 2 STORY approx 2675 sq ft ,4 BED RM -3 BATH ON 70 FT WIDE LOT , 4 CAR GARAGE (Tandum on far side ) ,yard facing west for fantastic sunsets and future pool.Hardwood and Ceramic thru out the whole home ,9 ft /cathedral/tray ceilings ceilings on main floor ,7 14 baseboards,4 1/2 casings,crown mouldings, Stunning kitchen with granite and quarts counters - beautiful stainless appliances and large walk-in pantry open to large family rm with gas fireplace ,loads of windows with door out to large patio over looking large yard .Stunning mudrm/laundry room off garage with walk-in closet and custom closets . Main floor office with cathedral ceilings and an elegant dinning room with tray ceilings/crown moulding . Going up the hardwood stairs to 4 bed rooms to the large Primary room with tray ceilings /crown mouldings -large walk in closet with thousands spent on custom cabinetry and stunning ensuit bath with glass showers and elegant stand alone tub . Extra high basement for the future finishings .Close is public and catholic schools, shopping destinations, golf courses, the local YMCA, community centers, hiking trails, and a host of other conveniences; ensuring a well-rounded and vibrant community surrounding your home. ** This is a linked property.** (id:59646)
Property Details
|
MLS® Number
|
X9038456 |
|
Property Type
|
Single Family |
|
Community Name
|
North B |
|
Amenities Near By
|
Public Transit, Schools |
|
Community Features
|
School Bus |
|
Features
|
Level Lot |
|
Parking Space Total
|
7 |
Building
|
Bathroom Total
|
3 |
|
Bedrooms Above Ground
|
4 |
|
Bedrooms Total
|
4 |
|
Appliances
|
Dishwasher, Dryer, Refrigerator, Window Coverings |
|
Basement Development
|
Unfinished |
|
Basement Type
|
N/a (unfinished) |
|
Construction Style Attachment
|
Detached |
|
Cooling Type
|
Central Air Conditioning |
|
Exterior Finish
|
Brick, Vinyl Siding |
|
Fireplace Present
|
Yes |
|
Fireplace Total
|
1 |
|
Foundation Type
|
Unknown |
|
Half Bath Total
|
1 |
|
Heating Fuel
|
Natural Gas |
|
Heating Type
|
Forced Air |
|
Stories Total
|
2 |
|
Type
|
House |
|
Utility Water
|
Municipal Water |
Parking
Land
|
Acreage
|
No |
|
Land Amenities
|
Public Transit, Schools |
|
Sewer
|
Sanitary Sewer |
|
Size Depth
|
115 Ft |
|
Size Frontage
|
70 Ft |
|
Size Irregular
|
70 X 115 Ft |
|
Size Total Text
|
70 X 115 Ft|under 1/2 Acre |
|
Zoning Description
|
Residential |
Rooms
| Level |
Type |
Length |
Width |
Dimensions |
|
Second Level |
Bathroom |
|
|
Measurements not available |
|
Second Level |
Bedroom |
3.96 m |
4.57 m |
3.96 m x 4.57 m |
|
Second Level |
Bedroom |
3.96 m |
2.75 m |
3.96 m x 2.75 m |
|
Second Level |
Bedroom |
3.05 m |
4.27 m |
3.05 m x 4.27 m |
|
Second Level |
Bedroom |
3.96 m |
4.27 m |
3.96 m x 4.27 m |
|
Basement |
Other |
12.19 m |
5.49 m |
12.19 m x 5.49 m |
|
Main Level |
Office |
3.53 m |
3.14 m |
3.53 m x 3.14 m |
|
Main Level |
Bathroom |
|
|
Measurements not available |
|
Main Level |
Dining Room |
4.14 m |
3.04 m |
4.14 m x 3.04 m |
|
Main Level |
Living Room |
5.4 m |
3.35 m |
5.4 m x 3.35 m |
|
Main Level |
Kitchen |
5.4 m |
1.22 m |
5.4 m x 1.22 m |
|
Main Level |
Laundry Room |
3.66 m |
1.83 m |
3.66 m x 1.83 m |
Utilities
|
Cable
|
Installed |
|
Sewer
|
Installed |
https://www.realtor.ca/real-estate/27170999/2217-dauncey-crescent-london-north-b











































