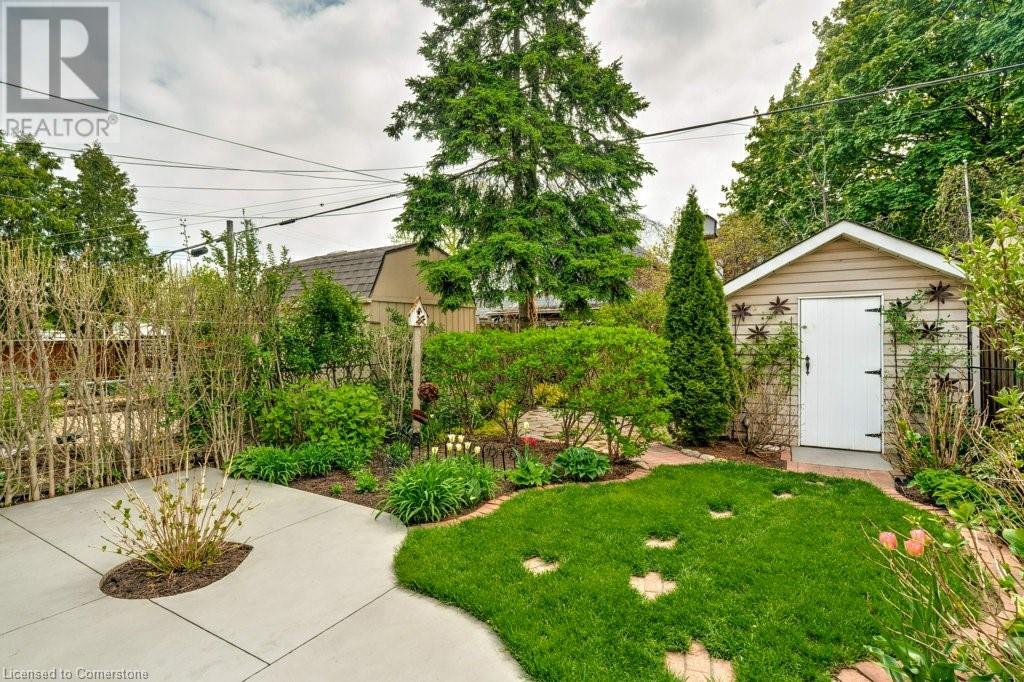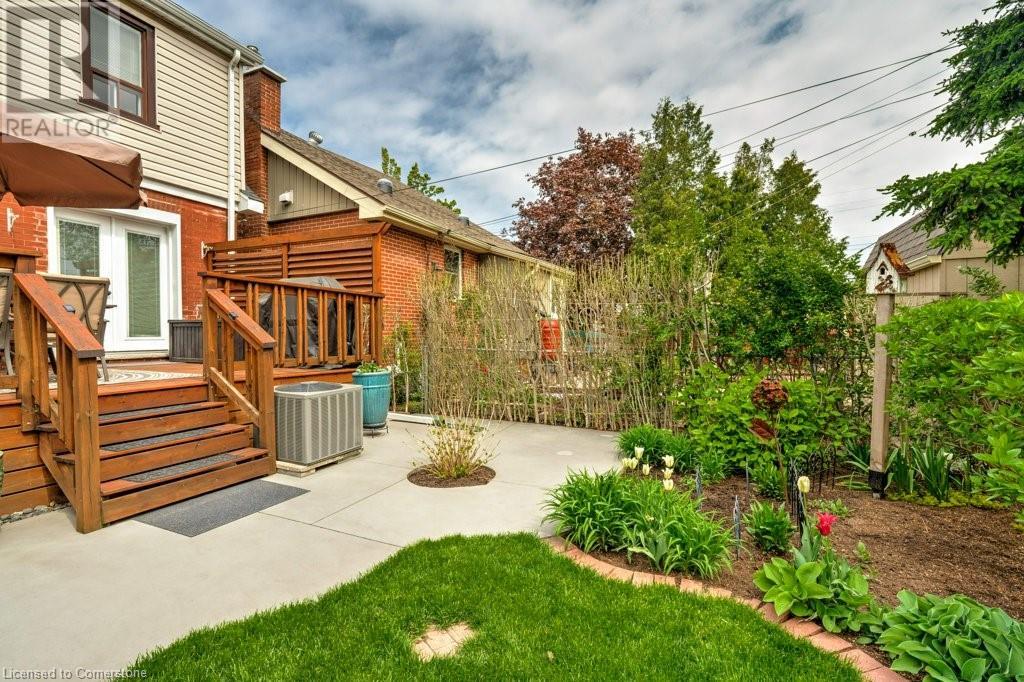3 Bedroom
2 Bathroom
1628 sqft
2 Level
Central Air Conditioning
Forced Air
$659,900
Charming Century Home in Sought-After Gage Park Community Welcome to this beautifully preserved and thoughtfully updated detached home nestled in the heart of Hamilton’s desirable Gage Park neighbourhood. Just shy of 100 years old, this character-filled residence blends timeless architecture with tasteful modern upgrades, offering the perfect balance of old-world charm and contemporary comfort. Step inside to discover a home where original details—like rich wood trim and classic moldings—are complemented by sleek, modern finishes. The spacious interior boasts bright, inviting living areas and a seamless flow, ideal for family living or entertaining guests. Outside, the home sits on a quiet, tree-lined street beneath the scenic Niagara Escarpment, offering a serene backdrop and easy access to nature trails. Both the front and back yards have been impeccably landscaped, creating a lush, private oasis. Enjoy summer evenings on the large, refinished deck—perfect for BBQs, gatherings, or simply relaxing in the sun. Located just steps from Gage Park, local schools, vibrant shops, and public transit, this home offers the charm of a heritage property with all the conveniences of modern living. Don’t miss your opportunity to own a piece of Hamilton history in one of its most treasured communities. (id:59646)
Property Details
|
MLS® Number
|
40732378 |
|
Property Type
|
Single Family |
|
Neigbourhood
|
Delta East |
|
Amenities Near By
|
Airport, Park, Schools |
|
Community Features
|
Quiet Area |
|
Equipment Type
|
Water Heater |
|
Features
|
Paved Driveway, Country Residential |
|
Parking Space Total
|
1 |
|
Rental Equipment Type
|
Water Heater |
Building
|
Bathroom Total
|
2 |
|
Bedrooms Above Ground
|
3 |
|
Bedrooms Total
|
3 |
|
Appliances
|
Dishwasher, Dryer, Water Meter, Washer, Microwave Built-in, Gas Stove(s), Hood Fan, Window Coverings |
|
Architectural Style
|
2 Level |
|
Basement Development
|
Finished |
|
Basement Type
|
Full (finished) |
|
Constructed Date
|
1929 |
|
Construction Style Attachment
|
Detached |
|
Cooling Type
|
Central Air Conditioning |
|
Exterior Finish
|
Brick |
|
Fire Protection
|
Smoke Detectors |
|
Foundation Type
|
Block |
|
Heating Fuel
|
Natural Gas |
|
Heating Type
|
Forced Air |
|
Stories Total
|
2 |
|
Size Interior
|
1628 Sqft |
|
Type
|
House |
|
Utility Water
|
Municipal Water |
Land
|
Access Type
|
Road Access, Highway Access |
|
Acreage
|
No |
|
Land Amenities
|
Airport, Park, Schools |
|
Sewer
|
Municipal Sewage System |
|
Size Depth
|
92 Ft |
|
Size Frontage
|
25 Ft |
|
Size Total Text
|
Under 1/2 Acre |
|
Zoning Description
|
D |
Rooms
| Level |
Type |
Length |
Width |
Dimensions |
|
Second Level |
4pc Bathroom |
|
|
8'0'' x 5'11'' |
|
Second Level |
Bedroom |
|
|
9'10'' x 9'6'' |
|
Second Level |
Bedroom |
|
|
9'10'' x 9'6'' |
|
Second Level |
Primary Bedroom |
|
|
10'6'' x 11'10'' |
|
Basement |
3pc Bathroom |
|
|
9'7'' x 5'1'' |
|
Basement |
Laundry Room |
|
|
8'7'' x 11'5'' |
|
Main Level |
Kitchen |
|
|
11'4'' x 7'11'' |
|
Main Level |
Dining Room |
|
|
11'1'' x 10'10'' |
|
Main Level |
Living Room |
|
|
12'7'' x 11'4'' |
Utilities
|
Cable
|
Available |
|
Electricity
|
Available |
|
Natural Gas
|
Available |
https://www.realtor.ca/real-estate/28352755/221-park-row-s-hamilton
















































