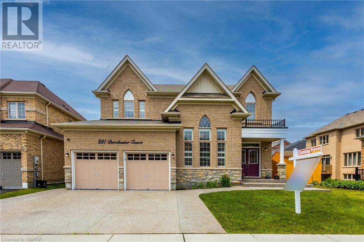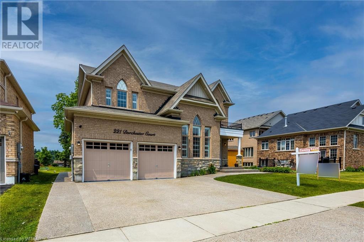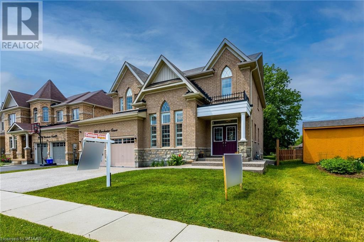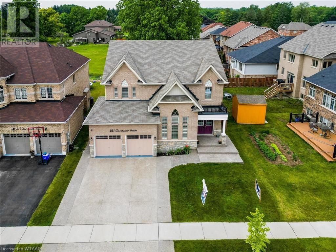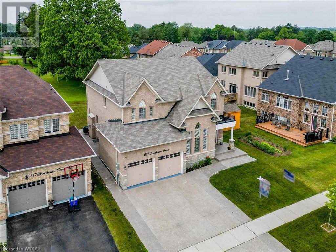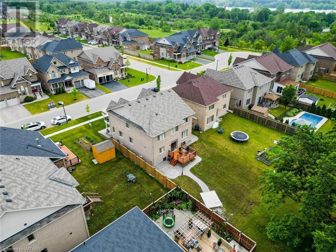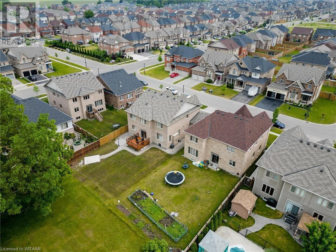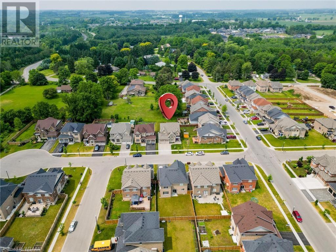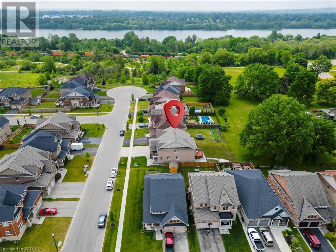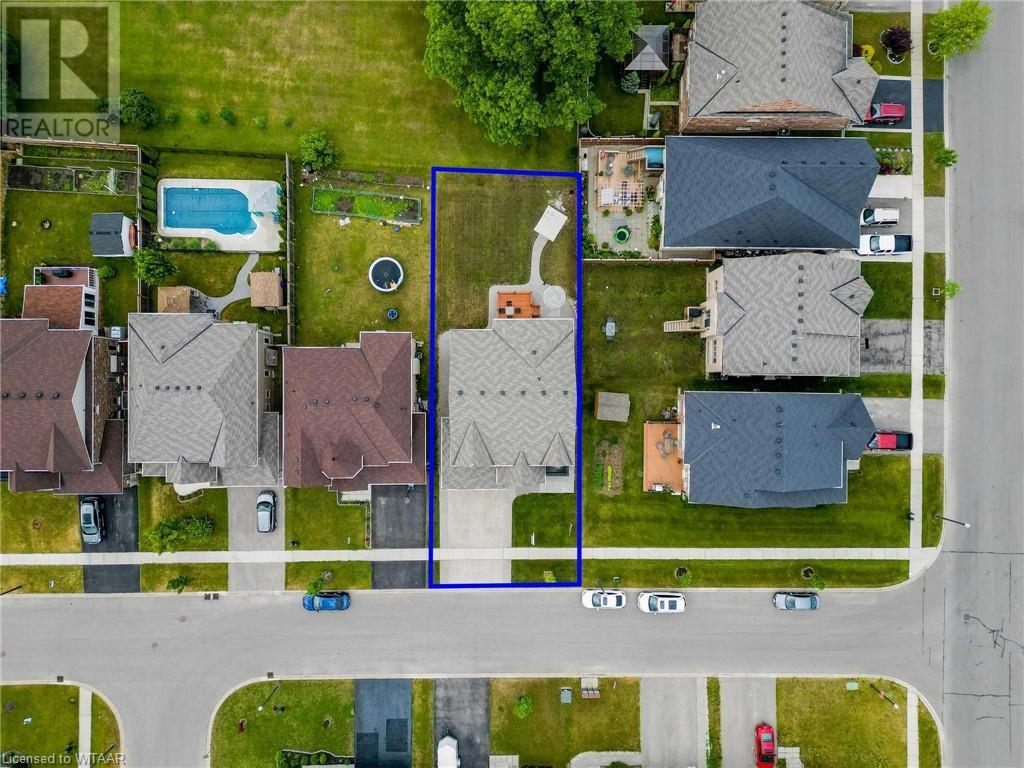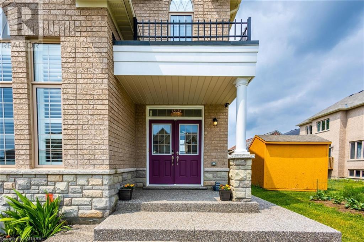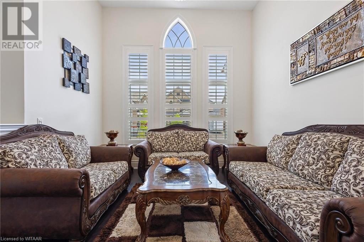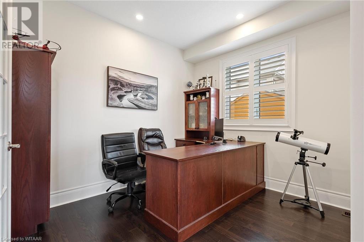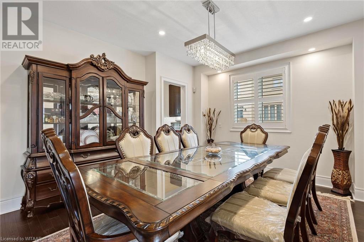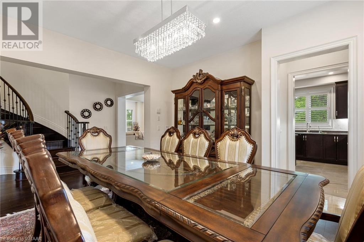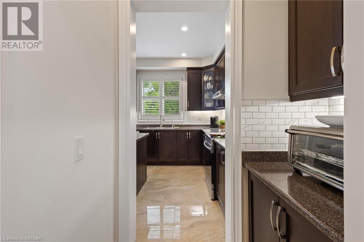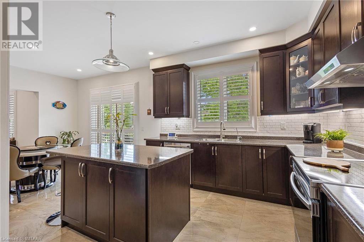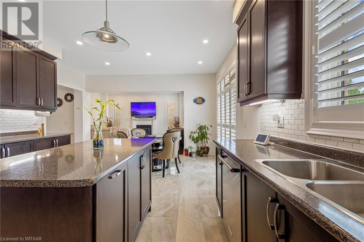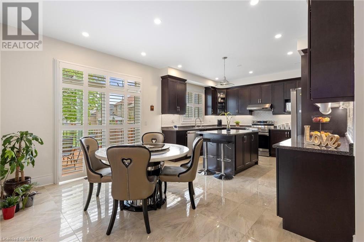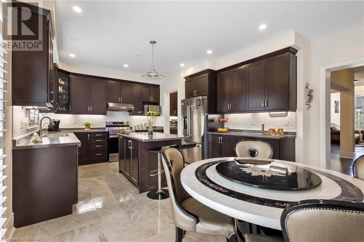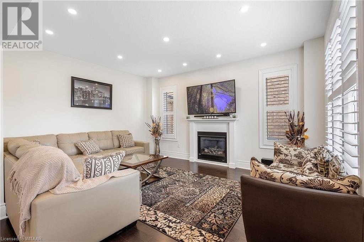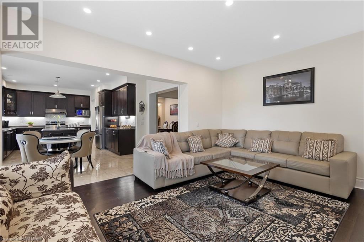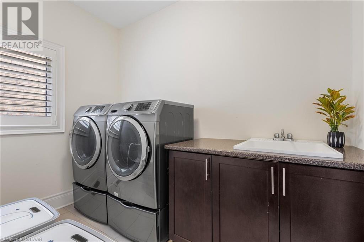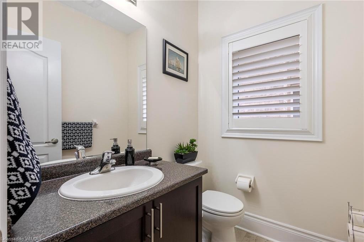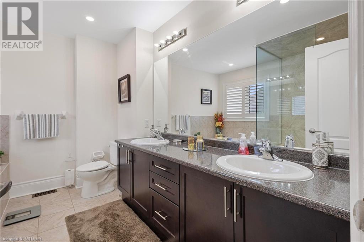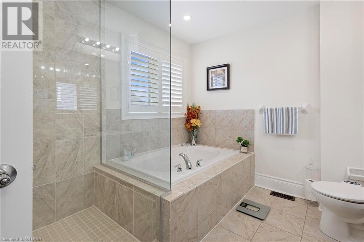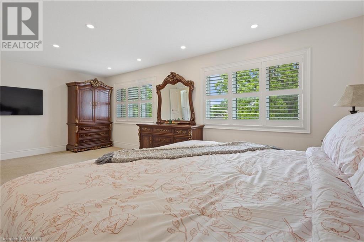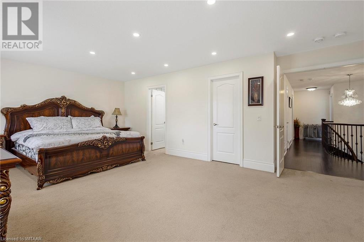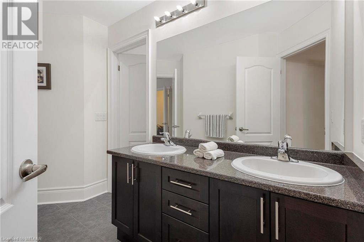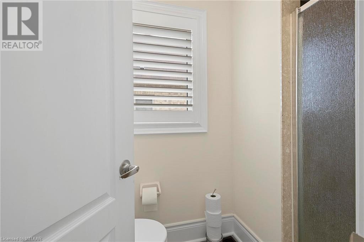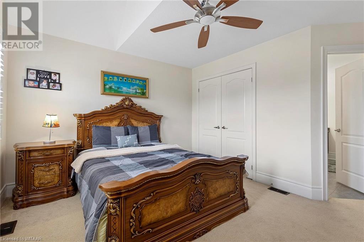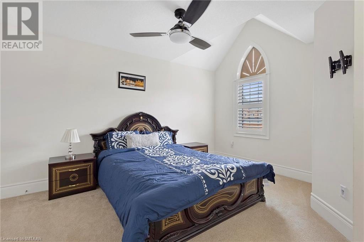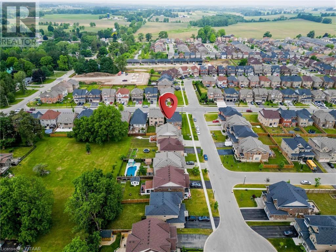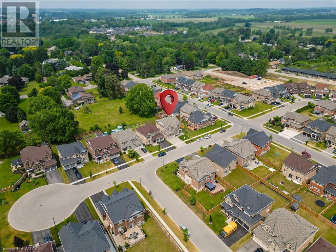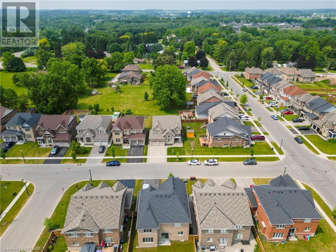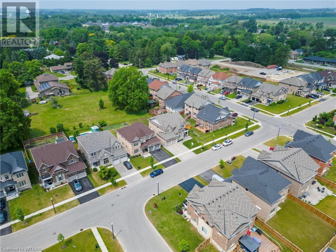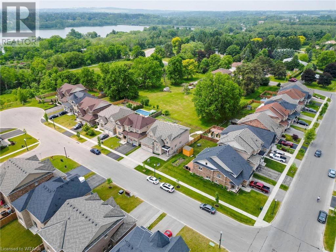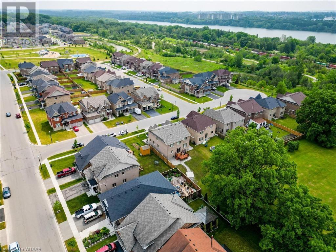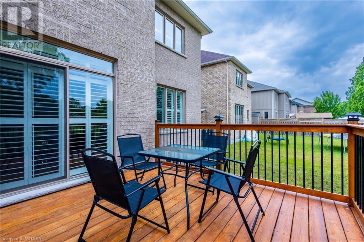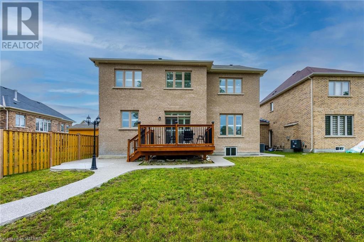4 Bedroom
4 Bathroom
3064
2 Level
Fireplace
Central Air Conditioning
Forced Air
$1,189,900
Welcome to this beautiful detached house feel like on corner lot. It offers 4 bedrooms and 4 washrooms on a spacious ravine lot. With over 3,000 sq ft of upgraded living space, it features beautiful brick, stone exteriors. The location is ideal, with all amenities minutes away. The main floor impresses with 9-ft ceilings, hardwood flooring, and a gorgeous kitchen with central island and stainless steel appliances. The master bedroom has walk-in closets and an ensuite bathroom. Three more bedrooms and two 3-4 piece bathrooms are also on the upper level. A lot of Dollar spent on exterior work e.g. Driveway & siding and backyard. Don't miss out on this incredible opportunity to own this stunning property! (id:43844)
Property Details
|
MLS® Number
|
40442911 |
|
Property Type
|
Single Family |
|
Amenities Near By
|
Hospital, Park, Public Transit |
|
Features
|
Ravine, Park/reserve, Sump Pump, Automatic Garage Door Opener |
|
Parking Space Total
|
5 |
Building
|
Bathroom Total
|
4 |
|
Bedrooms Above Ground
|
4 |
|
Bedrooms Total
|
4 |
|
Appliances
|
Dishwasher, Dryer, Refrigerator, Stove, Water Softener, Washer, Hood Fan, Window Coverings, Garage Door Opener |
|
Architectural Style
|
2 Level |
|
Basement Development
|
Unfinished |
|
Basement Type
|
Full (unfinished) |
|
Constructed Date
|
2016 |
|
Construction Style Attachment
|
Detached |
|
Cooling Type
|
Central Air Conditioning |
|
Exterior Finish
|
Brick, Stone |
|
Fireplace Present
|
Yes |
|
Fireplace Total
|
1 |
|
Fireplace Type
|
Insert |
|
Foundation Type
|
Poured Concrete |
|
Half Bath Total
|
1 |
|
Heating Fuel
|
Natural Gas |
|
Heating Type
|
Forced Air |
|
Stories Total
|
2 |
|
Size Interior
|
3064 |
|
Type
|
House |
|
Utility Water
|
Municipal Water |
Parking
Land
|
Acreage
|
No |
|
Land Amenities
|
Hospital, Park, Public Transit |
|
Sewer
|
Municipal Sewage System |
|
Size Depth
|
130 Ft |
|
Size Frontage
|
50 Ft |
|
Size Total Text
|
Under 1/2 Acre |
|
Zoning Description
|
R1 Residential |
Rooms
| Level |
Type |
Length |
Width |
Dimensions |
|
Second Level |
3pc Bathroom |
|
|
Measurements not available |
|
Second Level |
4pc Bathroom |
|
|
Measurements not available |
|
Second Level |
Full Bathroom |
|
|
Measurements not available |
|
Second Level |
Bedroom |
|
|
13'10'' x 14'5'' |
|
Second Level |
Bedroom |
|
|
14'6'' x 12'8'' |
|
Second Level |
Bedroom |
|
|
11'0'' x 15'5'' |
|
Second Level |
Primary Bedroom |
|
|
22'0'' x 14'0'' |
|
Main Level |
2pc Bathroom |
|
|
Measurements not available |
|
Main Level |
Breakfast |
|
|
11'4'' x 14'11'' |
|
Main Level |
Kitchen |
|
|
10'8'' x 13'8'' |
|
Main Level |
Family Room |
|
|
14'2'' x 116'1'' |
|
Main Level |
Dining Room |
|
|
15'2'' x 12'5'' |
|
Main Level |
Library |
|
|
11'4'' x 10'0'' |
|
Main Level |
Living Room |
|
|
12'2'' x 13'0'' |
https://www.realtor.ca/real-estate/25752139/221-dorchester-court-court-woodstock

