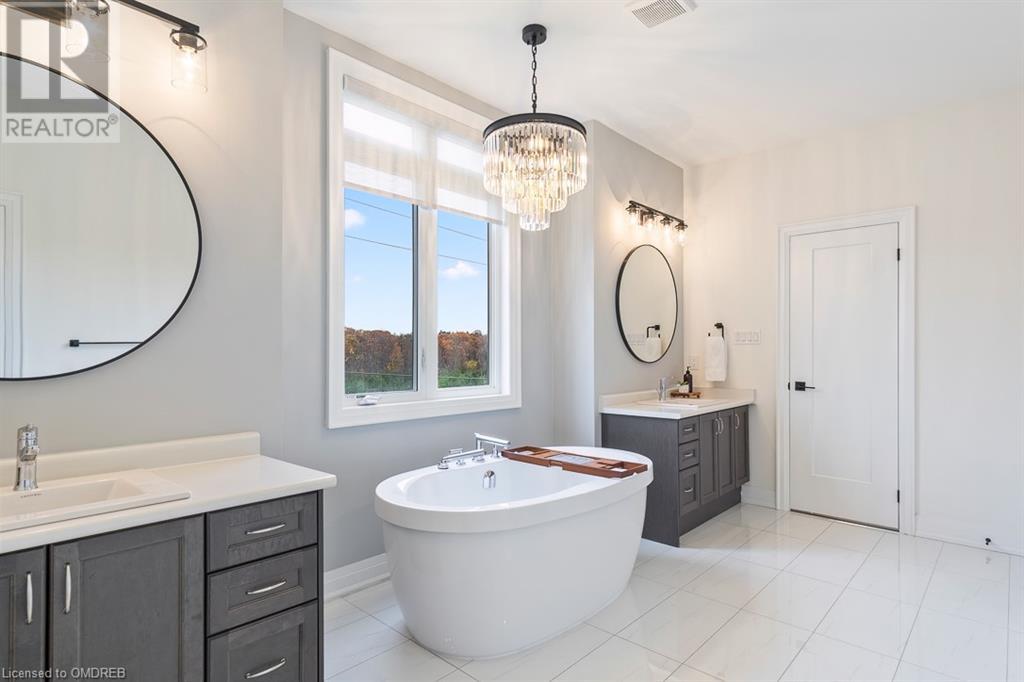4 Bedroom
4 Bathroom
3298 sqft
2 Level
Central Air Conditioning
Forced Air
$1,689,000
Welcome to your dream home in the prestigious Mountainview Heights community of East Waterdown. This exquisite Greenpark-built residence offers 3,298 sq ft of above-grade, thoughtfully designed living space, perfect for large or multi-family living. It backs onto the scenic Bruce's Trails. Spacious Living With 4 expansive bedrooms and 4 bathrooms, the free-flowing layout seamlessly connects the living spaces. Gourmet Kitchen: The culinary heart of the home boasts an ILVE 48 gas stove range. In the luxurious primary suite, indulge in the freestanding tub in the primary ensuite. Additional Spaces; A versatile flex room on the upper level provides endless possibilities for an office, media room, or play area. Walkout Lower Level, entry from garage, 5 Minute drive to Aldershot GO and HWY 403. (id:59646)
Property Details
|
MLS® Number
|
40674020 |
|
Property Type
|
Single Family |
|
Neigbourhood
|
Waterdown |
|
Amenities Near By
|
Playground, Schools |
|
Community Features
|
School Bus |
|
Equipment Type
|
Water Heater |
|
Features
|
Paved Driveway, Sump Pump |
|
Parking Space Total
|
6 |
|
Rental Equipment Type
|
Water Heater |
Building
|
Bathroom Total
|
4 |
|
Bedrooms Above Ground
|
4 |
|
Bedrooms Total
|
4 |
|
Appliances
|
Central Vacuum - Roughed In, Dishwasher, Dryer, Refrigerator, Washer, Gas Stove(s), Hood Fan, Window Coverings, Garage Door Opener |
|
Architectural Style
|
2 Level |
|
Basement Development
|
Unfinished |
|
Basement Type
|
Full (unfinished) |
|
Constructed Date
|
2020 |
|
Construction Style Attachment
|
Detached |
|
Cooling Type
|
Central Air Conditioning |
|
Exterior Finish
|
Brick, Stone |
|
Fire Protection
|
Smoke Detectors |
|
Foundation Type
|
Poured Concrete |
|
Half Bath Total
|
1 |
|
Heating Fuel
|
Natural Gas |
|
Heating Type
|
Forced Air |
|
Stories Total
|
2 |
|
Size Interior
|
3298 Sqft |
|
Type
|
House |
|
Utility Water
|
Municipal Water |
Parking
Land
|
Access Type
|
Road Access, Highway Nearby |
|
Acreage
|
No |
|
Land Amenities
|
Playground, Schools |
|
Sewer
|
Municipal Sewage System |
|
Size Depth
|
107 Ft |
|
Size Frontage
|
44 Ft |
|
Size Total Text
|
Under 1/2 Acre |
|
Zoning Description
|
R1-64 |
Rooms
| Level |
Type |
Length |
Width |
Dimensions |
|
Second Level |
3pc Bathroom |
|
|
Measurements not available |
|
Second Level |
Bedroom |
|
|
14'0'' x 11'0'' |
|
Second Level |
Bedroom |
|
|
15'3'' x 11'0'' |
|
Second Level |
4pc Bathroom |
|
|
Measurements not available |
|
Second Level |
Bedroom |
|
|
12'0'' x 10'0'' |
|
Second Level |
Other |
|
|
10'6'' x 9'10'' |
|
Second Level |
Laundry Room |
|
|
Measurements not available |
|
Second Level |
Full Bathroom |
|
|
Measurements not available |
|
Second Level |
Primary Bedroom |
|
|
18'0'' x 12'6'' |
|
Lower Level |
Recreation Room |
|
|
Measurements not available |
|
Lower Level |
Cold Room |
|
|
Measurements not available |
|
Main Level |
Mud Room |
|
|
Measurements not available |
|
Main Level |
Pantry |
|
|
Measurements not available |
|
Main Level |
Kitchen |
|
|
16'0'' x 8'0'' |
|
Main Level |
Breakfast |
|
|
18'0'' x 10'4'' |
|
Main Level |
Family Room |
|
|
16'0'' x 15'4'' |
|
Main Level |
Living Room/dining Room |
|
|
19'0'' x 15'3'' |
|
Main Level |
Office |
|
|
10'0'' x 9'0'' |
|
Main Level |
2pc Bathroom |
|
|
Measurements not available |
|
Main Level |
Foyer |
|
|
Measurements not available |
Utilities
https://www.realtor.ca/real-estate/27621122/221-agro-street-waterdown






































