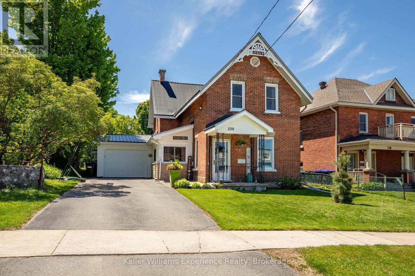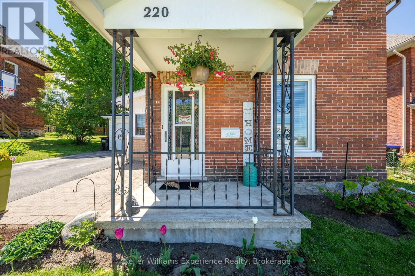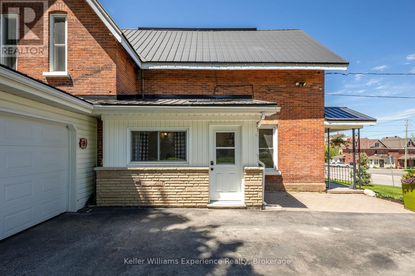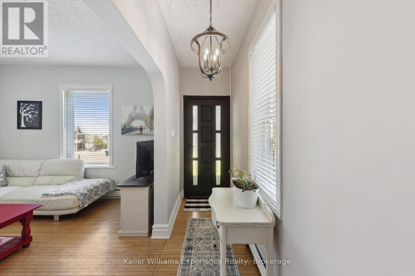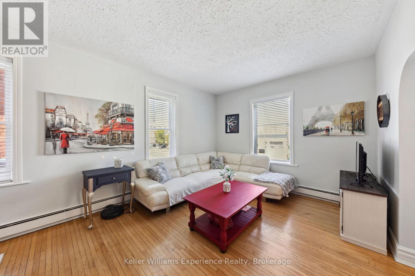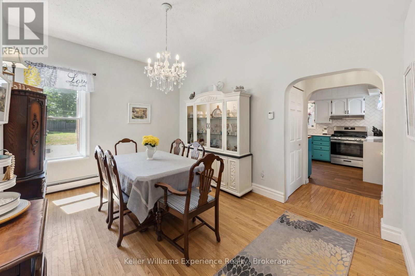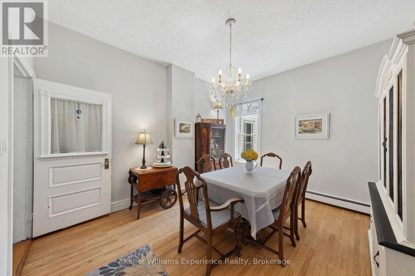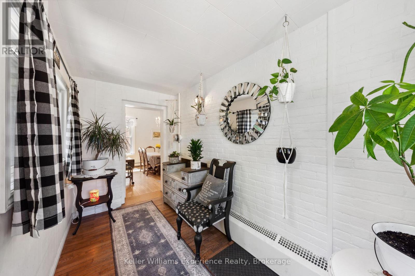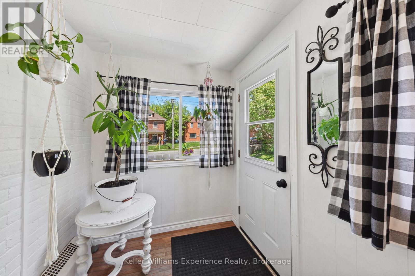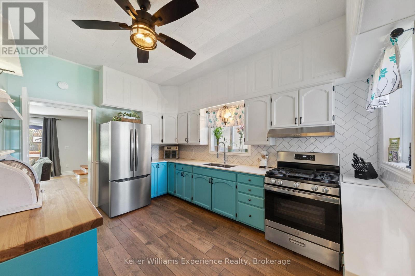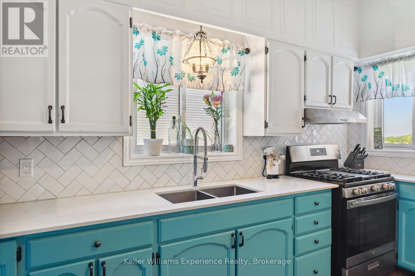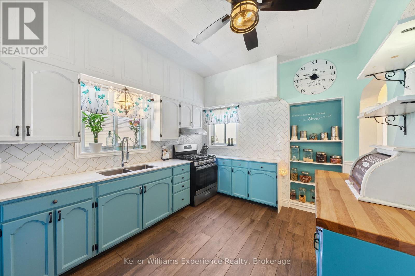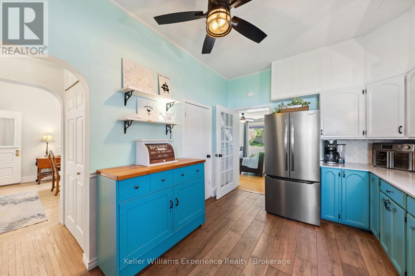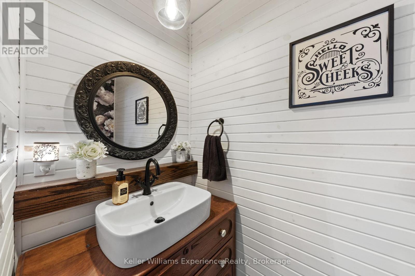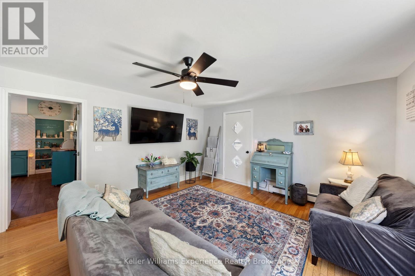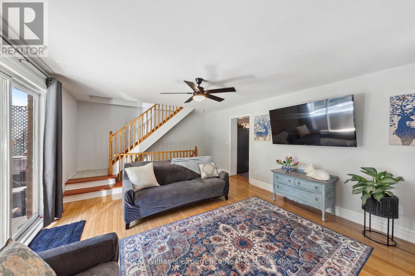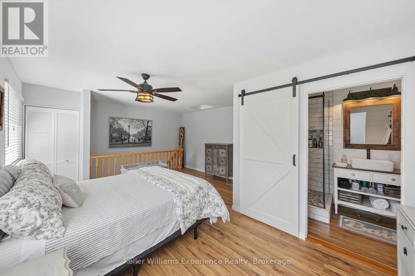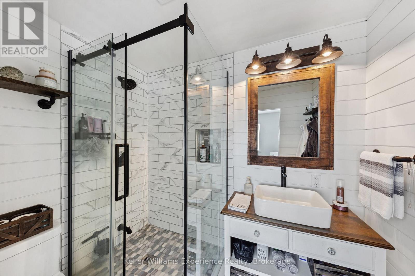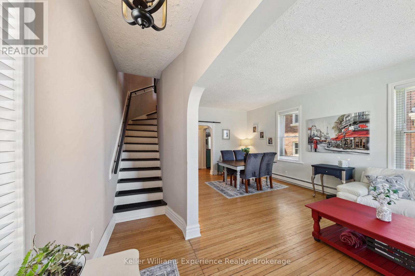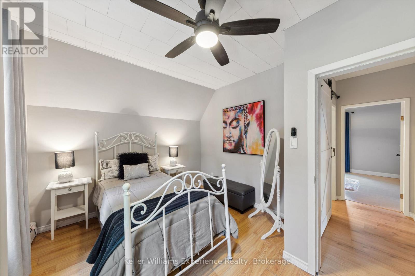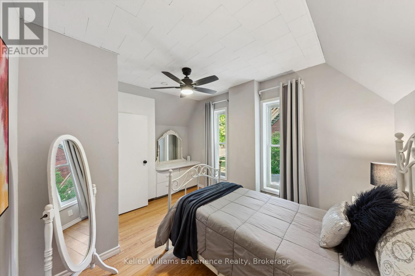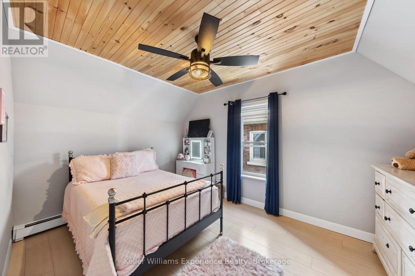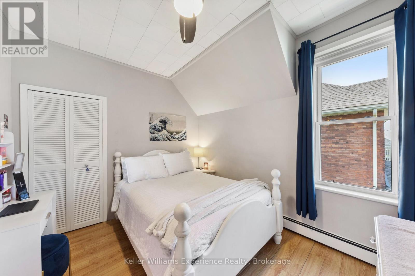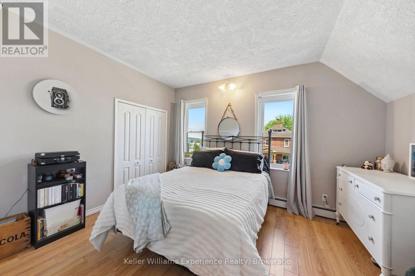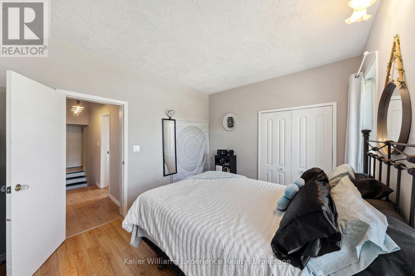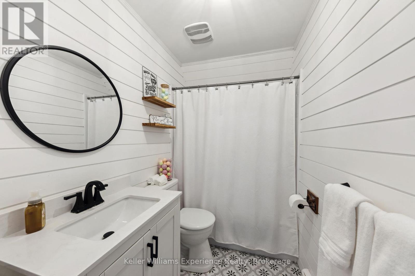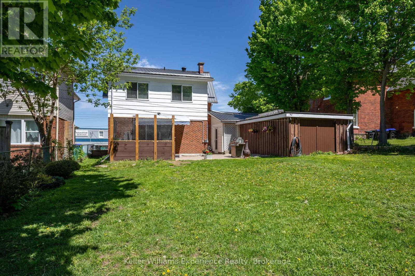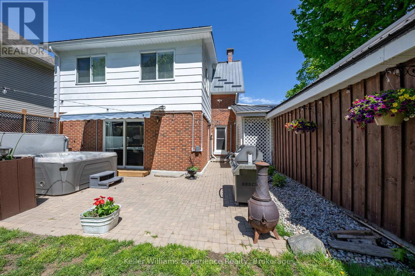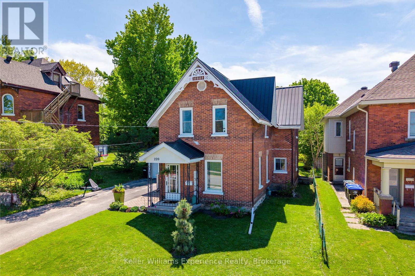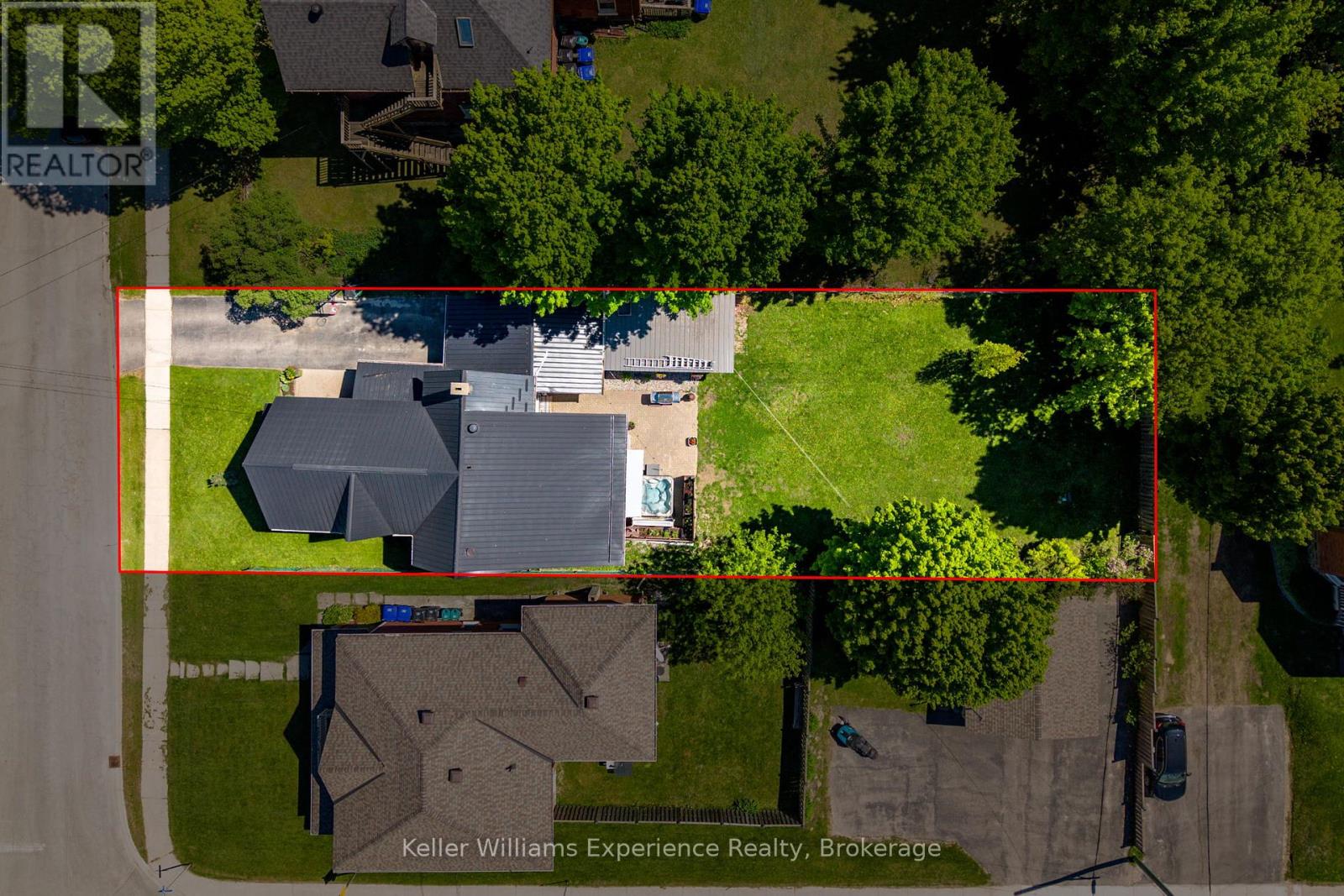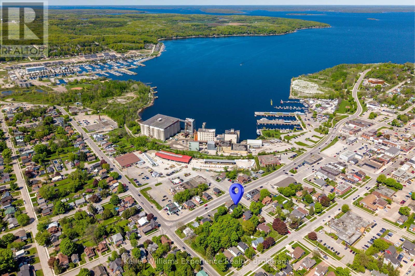5 Bedroom
3 Bathroom
2000 - 2500 sqft
Other
$749,111
This beautifully updated century home blends historic charm with modern comfort. Featuring 10-foot ceilings, arched doorways, and thoughtful upgrades throughout, it offers a warm and inviting feel from the moment you walk in. With 5 bedrooms and 3 bathrooms, theres plenty of space for the whole family. The private primary suite is tucked away from the other bedrooms, creating a quiet retreat. Located on a generous lot in Midlands desirable west end, you're just a short walk to the waterfront, marina, downtown shops, and local restaurants. The kitchen has been tastefully updated with stainless steel appliances, quartz countertops, and plenty of room for meal prep and entertaining. Downstairs, the partially finished basement is ideal for a home office, workout space and plenty room for extra storage. Outside, you'll find a fully fenced backyard, a single-car garage, and an attached work shop perfect for hobbyists or extra storage. A unique and character-filled home in a great location come see it for yourself. Floor Plans Available. (id:59646)
Property Details
|
MLS® Number
|
S12168435 |
|
Property Type
|
Single Family |
|
Community Name
|
Midland |
|
Amenities Near By
|
Marina, Park, Public Transit, Schools |
|
Parking Space Total
|
4 |
Building
|
Bathroom Total
|
3 |
|
Bedrooms Above Ground
|
5 |
|
Bedrooms Total
|
5 |
|
Age
|
100+ Years |
|
Appliances
|
Dryer, Stove, Washer, Refrigerator |
|
Basement Development
|
Partially Finished |
|
Basement Type
|
Full (partially Finished) |
|
Construction Style Attachment
|
Detached |
|
Exterior Finish
|
Brick, Aluminum Siding |
|
Flooring Type
|
Laminate, Hardwood |
|
Foundation Type
|
Stone |
|
Half Bath Total
|
1 |
|
Heating Fuel
|
Natural Gas |
|
Heating Type
|
Other |
|
Stories Total
|
2 |
|
Size Interior
|
2000 - 2500 Sqft |
|
Type
|
House |
|
Utility Water
|
Municipal Water |
Parking
Land
|
Acreage
|
No |
|
Fence Type
|
Fenced Yard |
|
Land Amenities
|
Marina, Park, Public Transit, Schools |
|
Sewer
|
Sanitary Sewer |
|
Size Depth
|
150 Ft |
|
Size Frontage
|
50 Ft |
|
Size Irregular
|
50 X 150 Ft |
|
Size Total Text
|
50 X 150 Ft|under 1/2 Acre |
|
Zoning Description
|
R3 |
Rooms
| Level |
Type |
Length |
Width |
Dimensions |
|
Second Level |
Primary Bedroom |
5.46 m |
4.5 m |
5.46 m x 4.5 m |
|
Second Level |
Bedroom |
4.24 m |
3.07 m |
4.24 m x 3.07 m |
|
Second Level |
Bedroom |
4.12 m |
3.13 m |
4.12 m x 3.13 m |
|
Second Level |
Bedroom |
4.1 m |
3.11 m |
4.1 m x 3.11 m |
|
Second Level |
Bedroom |
3.42 m |
2.9 m |
3.42 m x 2.9 m |
|
Basement |
Recreational, Games Room |
5.93 m |
4.29 m |
5.93 m x 4.29 m |
|
Main Level |
Kitchen |
4.17 m |
3.07 m |
4.17 m x 3.07 m |
|
Main Level |
Dining Room |
4.23 m |
3.5 m |
4.23 m x 3.5 m |
|
Main Level |
Living Room |
6.69 m |
3.85 m |
6.69 m x 3.85 m |
|
Main Level |
Family Room |
6.07 m |
4.4 m |
6.07 m x 4.4 m |
https://www.realtor.ca/real-estate/28355985/220-third-street-midland-midland

