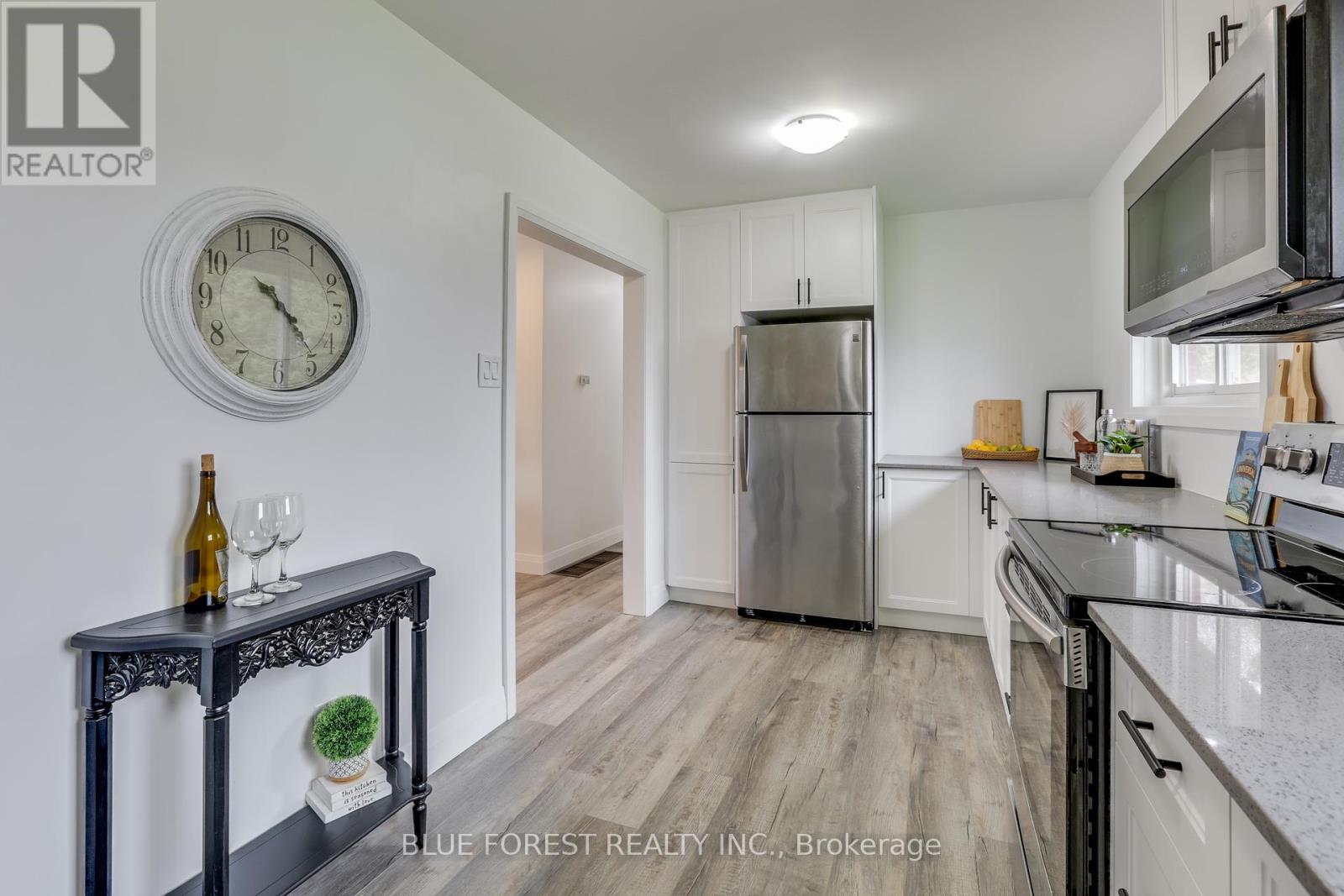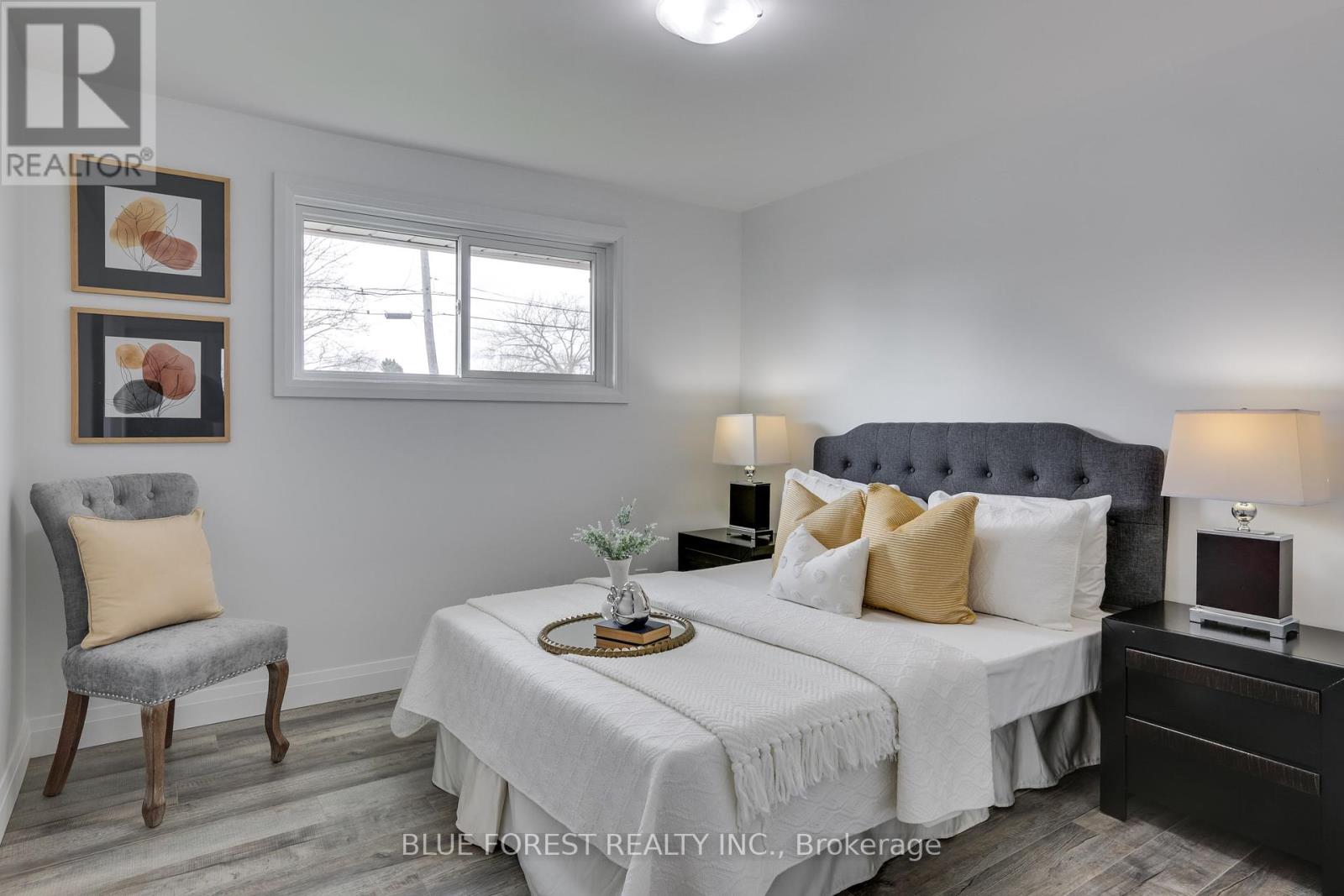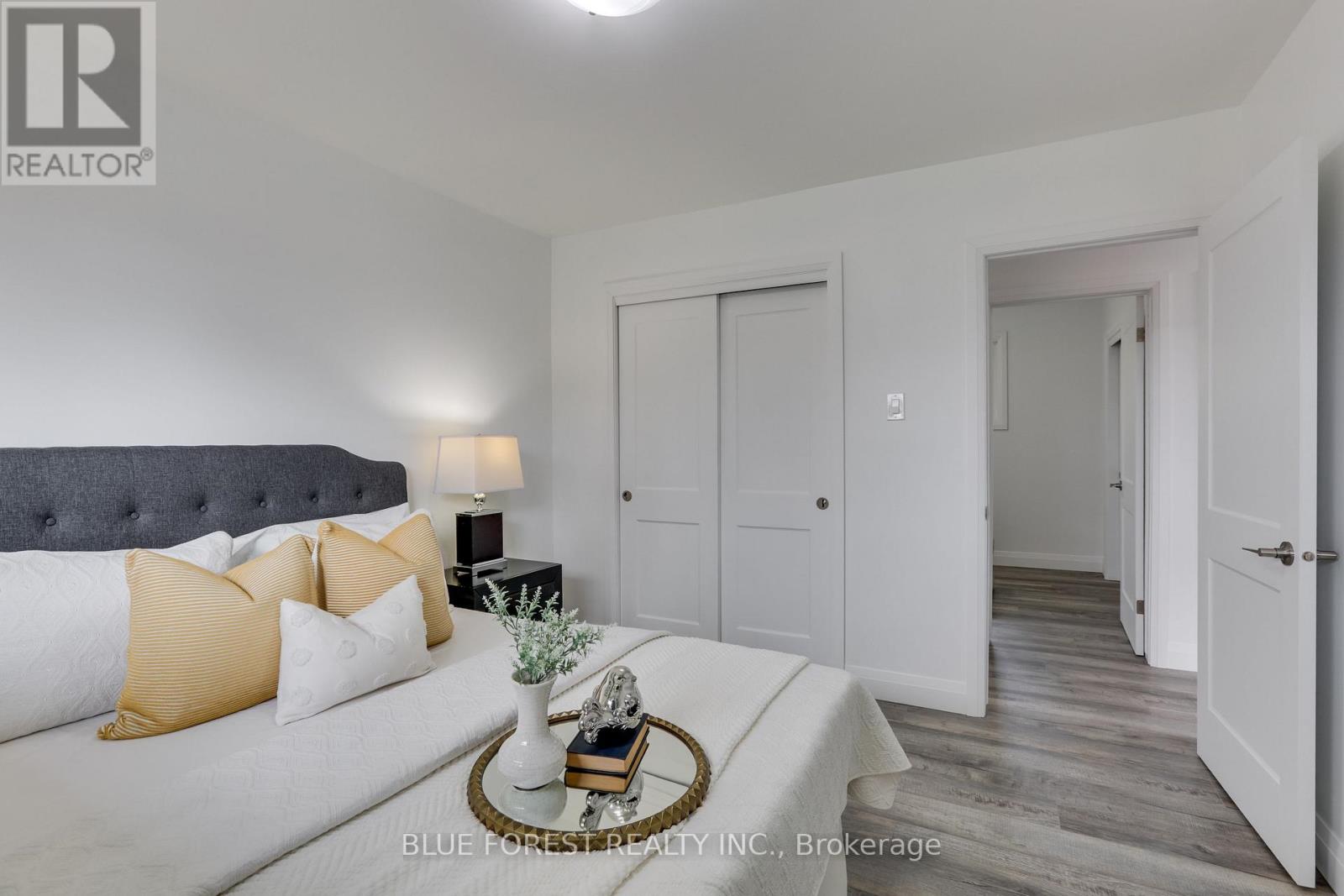3 Bedroom
1 Bathroom
700 - 1100 sqft
Bungalow
Central Air Conditioning
Forced Air
Landscaped
$589,900
You wont want to miss one! Located on a quiet mature street in Dorchester and on a generous 75 X 140 foot lot. This one level three bedroom, 1 bath home has just been through extensive renovations and is absolutely in move in condition. Enter through the finished sunroom, where you are bound to spend timeless hours, just watching the world go by. Next is the bright family room and dining area. Down the hall are three the three updated bedrooms and the fully renovated 4 piece bathroom. Past the dining area is the large and also fully renovated kitchen with gleaming counter tops, stainless appliances and new white upper and lower cabinetry. On the lower level, you will find the laundry, utility, a workshop and plenty of room to expand your living space or utilize the side entrance and add a separate suite. The ceilings are high and the lower level is dry. There is an oversized single car garage, a shed and a rear yard that is large enough for your garden, play area and entertaining. Great neighbours and a great neighbourhood , just minutes to London with easy 401 access. Updates, upgrades and renovations include flooring, paint, trim, Full kitchen and bathroom renovations, lighting, electric fixtures, appliances, counters, cabinets, doors, hinges, hardware and the list goes on (id:59646)
Property Details
|
MLS® Number
|
X12087007 |
|
Property Type
|
Single Family |
|
Community Name
|
Rural Thames Centre |
|
Amenities Near By
|
Place Of Worship, Schools |
|
Community Features
|
Community Centre, School Bus |
|
Equipment Type
|
Water Heater |
|
Features
|
Flat Site, Lighting, Sump Pump |
|
Parking Space Total
|
5 |
|
Rental Equipment Type
|
Water Heater |
|
Structure
|
Porch, Shed |
Building
|
Bathroom Total
|
1 |
|
Bedrooms Above Ground
|
3 |
|
Bedrooms Total
|
3 |
|
Age
|
51 To 99 Years |
|
Appliances
|
Water Softener, Water Meter, Dishwasher, Dryer, Freezer, Microwave, Stove, Washer, Refrigerator |
|
Architectural Style
|
Bungalow |
|
Basement Development
|
Unfinished |
|
Basement Type
|
Full (unfinished) |
|
Construction Style Attachment
|
Detached |
|
Cooling Type
|
Central Air Conditioning |
|
Exterior Finish
|
Brick |
|
Fire Protection
|
Smoke Detectors |
|
Foundation Type
|
Block |
|
Heating Fuel
|
Natural Gas |
|
Heating Type
|
Forced Air |
|
Stories Total
|
1 |
|
Size Interior
|
700 - 1100 Sqft |
|
Type
|
House |
|
Utility Water
|
Municipal Water |
Parking
Land
|
Acreage
|
No |
|
Land Amenities
|
Place Of Worship, Schools |
|
Landscape Features
|
Landscaped |
|
Sewer
|
Septic System |
|
Size Depth
|
137 Ft ,4 In |
|
Size Frontage
|
75 Ft |
|
Size Irregular
|
75 X 137.4 Ft |
|
Size Total Text
|
75 X 137.4 Ft|under 1/2 Acre |
|
Zoning Description
|
R1 |
Rooms
| Level |
Type |
Length |
Width |
Dimensions |
|
Basement |
Other |
10.79 m |
3.46 m |
10.79 m x 3.46 m |
|
Basement |
Other |
10.79 m |
3.48 m |
10.79 m x 3.48 m |
|
Main Level |
Bedroom |
3.42 m |
2.62 m |
3.42 m x 2.62 m |
|
Main Level |
Bedroom |
3.22 m |
2.76 m |
3.22 m x 2.76 m |
|
Main Level |
Primary Bedroom |
3.42 m |
3.21 m |
3.42 m x 3.21 m |
|
Main Level |
Bathroom |
2.45 m |
1.49 m |
2.45 m x 1.49 m |
|
Main Level |
Dining Room |
1.76 m |
1.76 m |
1.76 m x 1.76 m |
|
Main Level |
Living Room |
4.91 m |
3.67 m |
4.91 m x 3.67 m |
|
Main Level |
Kitchen |
5.12 m |
2.43 m |
5.12 m x 2.43 m |
|
Main Level |
Sunroom |
5 m |
2 m |
5 m x 2 m |
Utilities
https://www.realtor.ca/real-estate/28177439/220-ross-avenue-thames-centre-rural-thames-centre
































