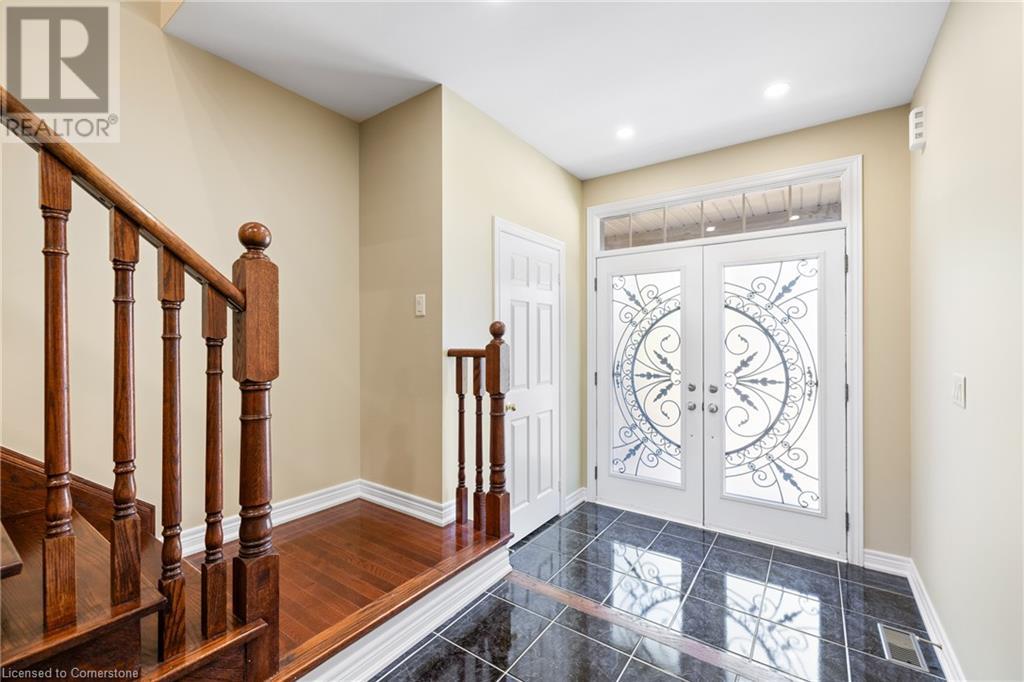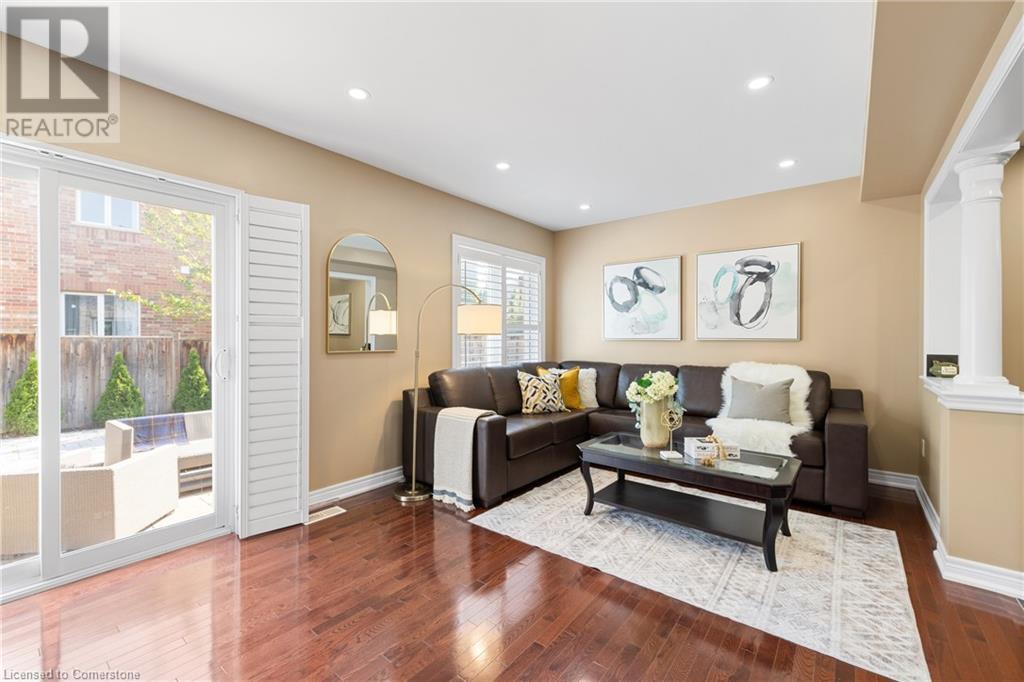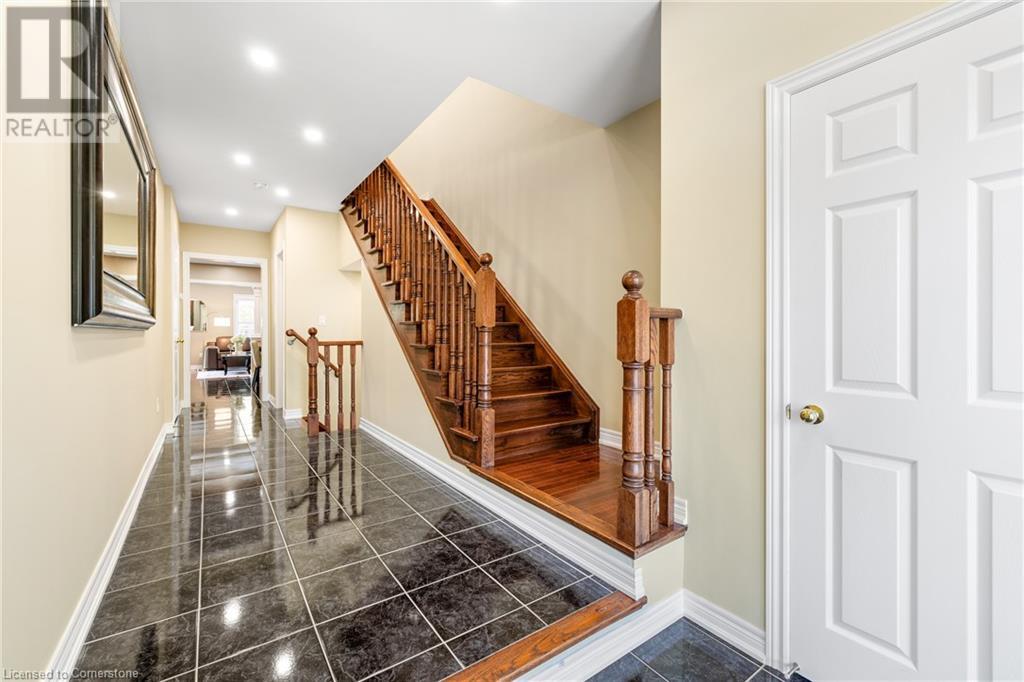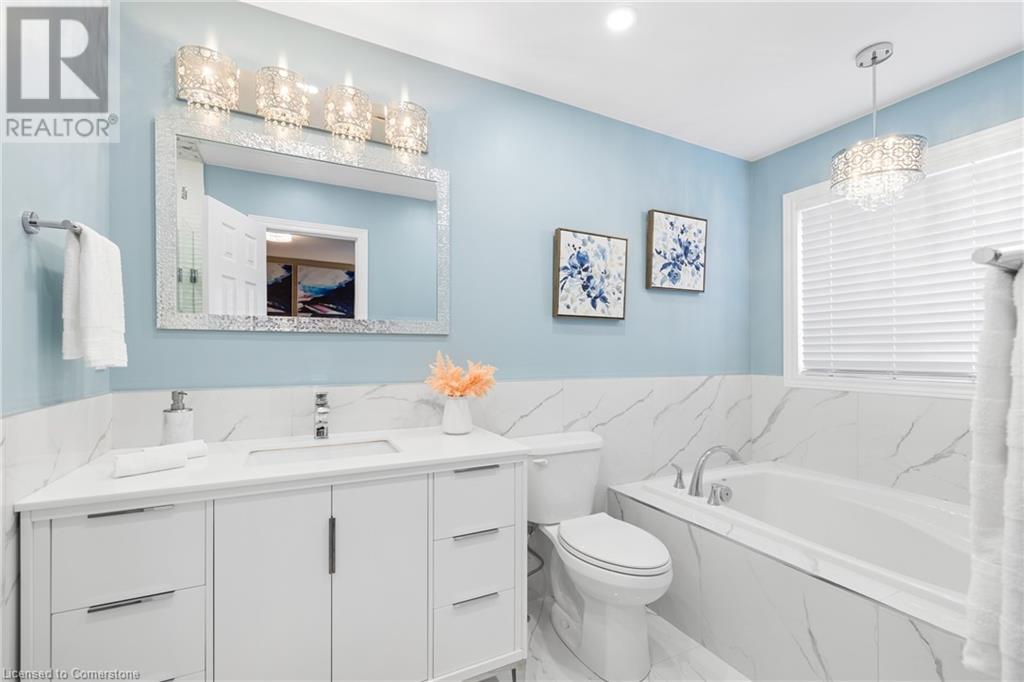4 Bedroom
3 Bathroom
1784 sqft
2 Level
Central Air Conditioning
Forced Air
$1,198,000
Discover the perfect blend of modern updates and everyday comfort in this beautifully maintained home, located in one of Vaughan's most desirable neighborhoods. Surrounded by top-rated schools, award-winning golf courses like Eagle's Nest, parks, and walking trails, and just 15 minutes from Canada’s Wonderland, this home truly offers it all. The elegant double-door entry opens to a spacious foyer, welcoming you into nearly 1,800 sq ft of living space. Featuring 4 bedrooms and 2.5 baths - 2nd floor bathrooms fully upgraded with 12 x 12 ceramic tiles and quartz counters. Add to that new 3-pane windows for ultimate tranquility, this home is ideal for a growing family or downsizers. The low-maintenance backyard, finished with flagstone, provides both privacy and a serene space for relaxation. As a link townhome, attached only on one side, it feels like a semi-detached and is nestled on a quiet street with trails just steps away. 220 Lauderdale offers a fantastic lifestyle—don’t miss the opportunity to make it yours. Schedule a viewing today to experience the perfect mix of style, space, and convenience. (id:59646)
Property Details
|
MLS® Number
|
40650901 |
|
Property Type
|
Single Family |
|
Neigbourhood
|
Carrville Corners |
|
Amenities Near By
|
Golf Nearby, Park, Place Of Worship, Public Transit, Schools, Shopping |
|
Community Features
|
Community Centre |
|
Features
|
Paved Driveway, Automatic Garage Door Opener |
|
Parking Space Total
|
2 |
Building
|
Bathroom Total
|
3 |
|
Bedrooms Above Ground
|
4 |
|
Bedrooms Total
|
4 |
|
Appliances
|
Dishwasher, Dryer, Refrigerator, Stove, Washer, Hood Fan, Garage Door Opener |
|
Architectural Style
|
2 Level |
|
Basement Development
|
Unfinished |
|
Basement Type
|
Full (unfinished) |
|
Construction Style Attachment
|
Attached |
|
Cooling Type
|
Central Air Conditioning |
|
Exterior Finish
|
Brick |
|
Half Bath Total
|
1 |
|
Heating Type
|
Forced Air |
|
Stories Total
|
2 |
|
Size Interior
|
1784 Sqft |
|
Type
|
Row / Townhouse |
|
Utility Water
|
Municipal Water |
Parking
Land
|
Acreage
|
No |
|
Land Amenities
|
Golf Nearby, Park, Place Of Worship, Public Transit, Schools, Shopping |
|
Sewer
|
Municipal Sewage System |
|
Size Depth
|
105 Ft |
|
Size Frontage
|
20 Ft |
|
Size Total Text
|
Under 1/2 Acre |
|
Zoning Description
|
A |
Rooms
| Level |
Type |
Length |
Width |
Dimensions |
|
Second Level |
4pc Bathroom |
|
|
Measurements not available |
|
Second Level |
4pc Bathroom |
|
|
Measurements not available |
|
Second Level |
Bedroom |
|
|
9'6'' x 12'9'' |
|
Second Level |
Bedroom |
|
|
9'4'' x 9'9'' |
|
Second Level |
Bedroom |
|
|
9'7'' x 8'9'' |
|
Second Level |
Primary Bedroom |
|
|
19'9'' x 17'9'' |
|
Main Level |
Laundry Room |
|
|
Measurements not available |
|
Main Level |
Family Room |
|
|
17'3'' x 10'9'' |
|
Main Level |
2pc Bathroom |
|
|
Measurements not available |
|
Main Level |
Dining Room |
|
|
9'3'' x 12'7'' |
|
Main Level |
Kitchen |
|
|
7'9'' x 10'6'' |
https://www.realtor.ca/real-estate/27481627/220-lauderdale-drive-vaughan









































