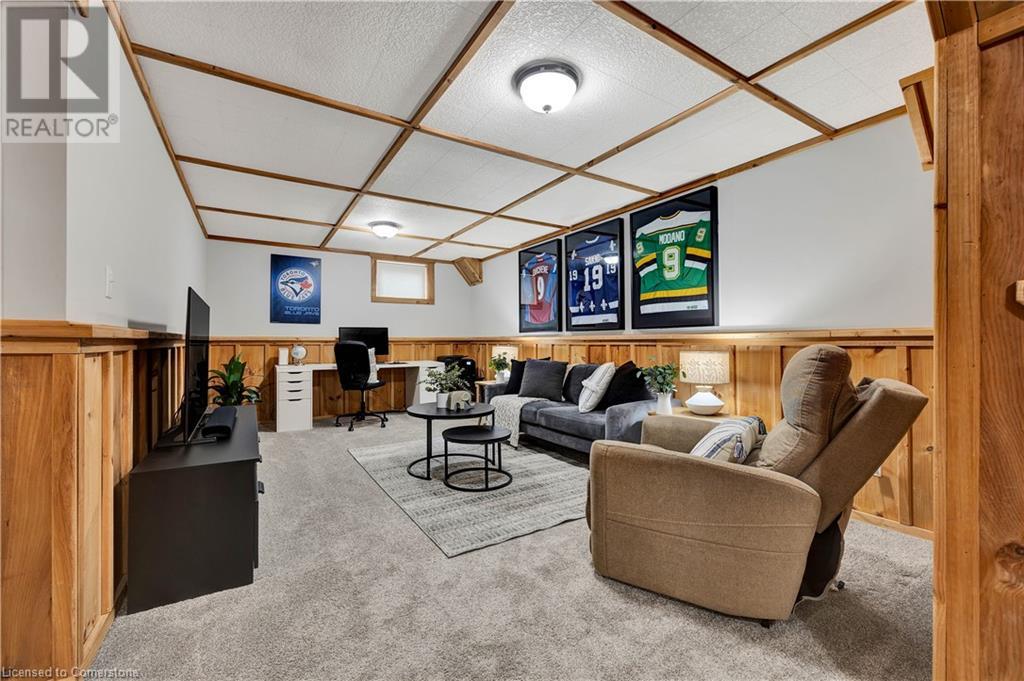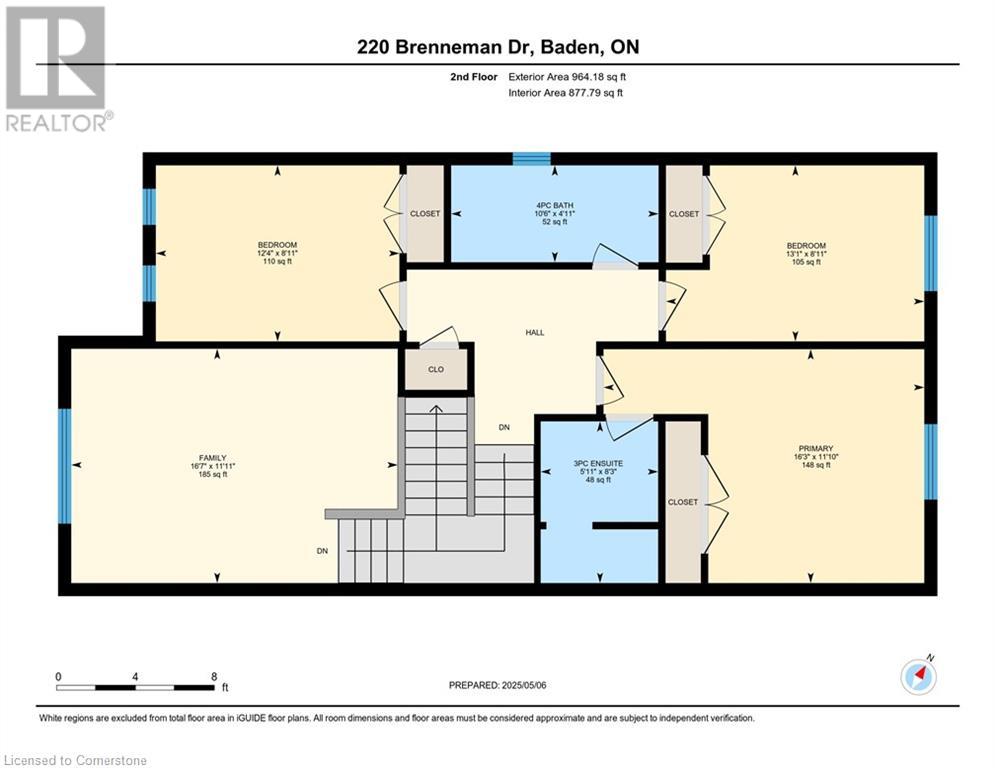220 Brenneman Drive Baden, Ontario N3A 4N2
$675,000
Welcome to beautiful Baden, where small-town charm meets big-time space! This fully finished home offers over 1,650 square feet above grade—and you’ll feel the difference the moment you arrive. From the great curb appeal to the covered front porch and concrete walkway, this home makes a strong first impression. Step inside to a spacious foyer with sleek, modern tile, and check out this awesome surprise—main floor laundry with tons of storage!The open-concept kitchen, dining, and living area is bright and inviting, featuring hardwood floors and the perfect layout for entertaining. Head outside to your private, fully fenced yard with a big patio—perfect for year-round BBQs! Upstairs, the family room is a cozy spot for movie nights, with big windows that let the light pour in. The primary bedroom includes a private ensuite with a walk-in shower—and not one, but two shower heads! Two more spacious bedrooms and a full 4-piece bathroom round out the upper level. Need even more space? The finished basement has you covered—with a huge rec room, a fourth bedroom, and a 3-piece bath. This home has room for everyone—and it’s all waiting for you in one of Baden’s most desirable neighborhoods. Don’t wait—book your showing today! (id:59646)
Open House
This property has open houses!
2:00 pm
Ends at:4:00 pm
2:00 pm
Ends at:4:00 pm
Property Details
| MLS® Number | 40717829 |
| Property Type | Single Family |
| Amenities Near By | Park, Place Of Worship, Playground, Public Transit, Schools |
| Community Features | Community Centre, School Bus |
| Parking Space Total | 2 |
Building
| Bathroom Total | 4 |
| Bedrooms Above Ground | 3 |
| Bedrooms Below Ground | 1 |
| Bedrooms Total | 4 |
| Appliances | Dishwasher, Dryer, Microwave, Refrigerator, Stove, Water Softener, Washer |
| Architectural Style | 2 Level |
| Basement Development | Finished |
| Basement Type | Full (finished) |
| Constructed Date | 2005 |
| Construction Style Attachment | Semi-detached |
| Cooling Type | Central Air Conditioning |
| Exterior Finish | Brick, Vinyl Siding |
| Foundation Type | Poured Concrete |
| Half Bath Total | 1 |
| Heating Fuel | Natural Gas |
| Heating Type | Forced Air |
| Stories Total | 2 |
| Size Interior | 2364 Sqft |
| Type | House |
| Utility Water | Municipal Water |
Parking
| Attached Garage |
Land
| Access Type | Highway Access, Highway Nearby |
| Acreage | No |
| Land Amenities | Park, Place Of Worship, Playground, Public Transit, Schools |
| Sewer | Municipal Sewage System |
| Size Depth | 103 Ft |
| Size Frontage | 30 Ft |
| Size Total Text | Under 1/2 Acre |
| Zoning Description | Z3 |
Rooms
| Level | Type | Length | Width | Dimensions |
|---|---|---|---|---|
| Second Level | Full Bathroom | 8'3'' x 5'11'' | ||
| Second Level | Bedroom | 8'11'' x 12'4'' | ||
| Second Level | Bedroom | 8'11'' x 13'1'' | ||
| Second Level | Primary Bedroom | 11'10'' x 16'3'' | ||
| Second Level | 4pc Bathroom | 4'11'' x 10'6'' | ||
| Second Level | Family Room | 11'11'' x 16'7'' | ||
| Basement | Recreation Room | 20'1'' x 25'8'' | ||
| Basement | 3pc Bathroom | 7'7'' x 13'2'' | ||
| Basement | Bedroom | 8'8'' x 13'7'' | ||
| Main Level | 2pc Bathroom | 2'10'' x 6'0'' | ||
| Main Level | Laundry Room | 4'10'' x 5'11'' | ||
| Main Level | Dining Room | 9'8'' x 9'1'' | ||
| Main Level | Kitchen | 9'2'' x 12'0'' | ||
| Main Level | Living Room | 11'0'' x 19'1'' |
https://www.realtor.ca/real-estate/28265274/220-brenneman-drive-baden
Interested?
Contact us for more information
















































