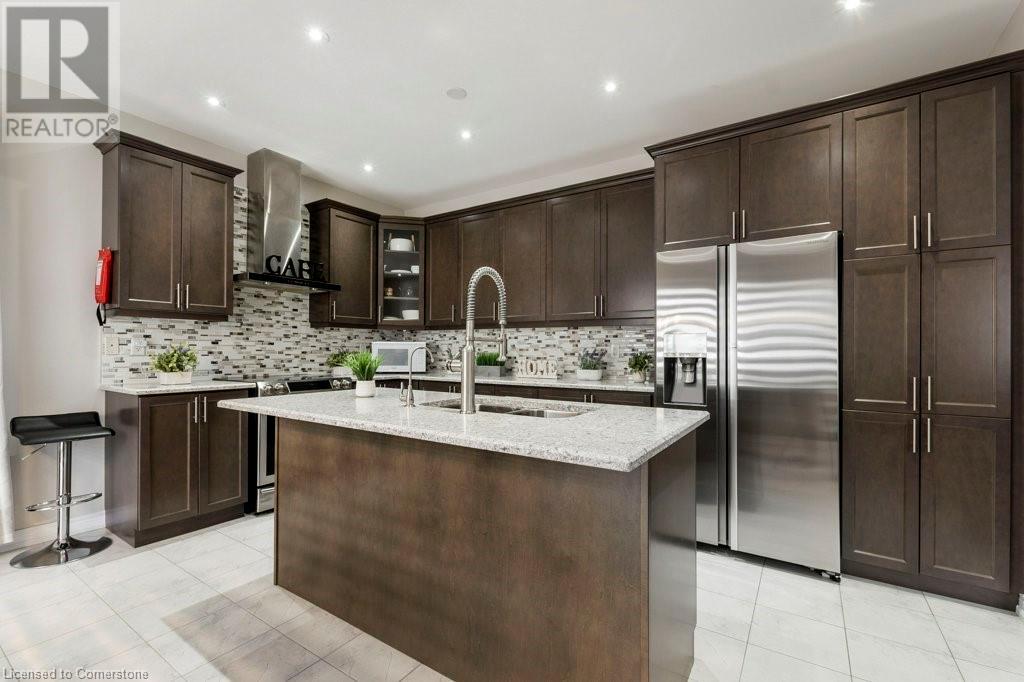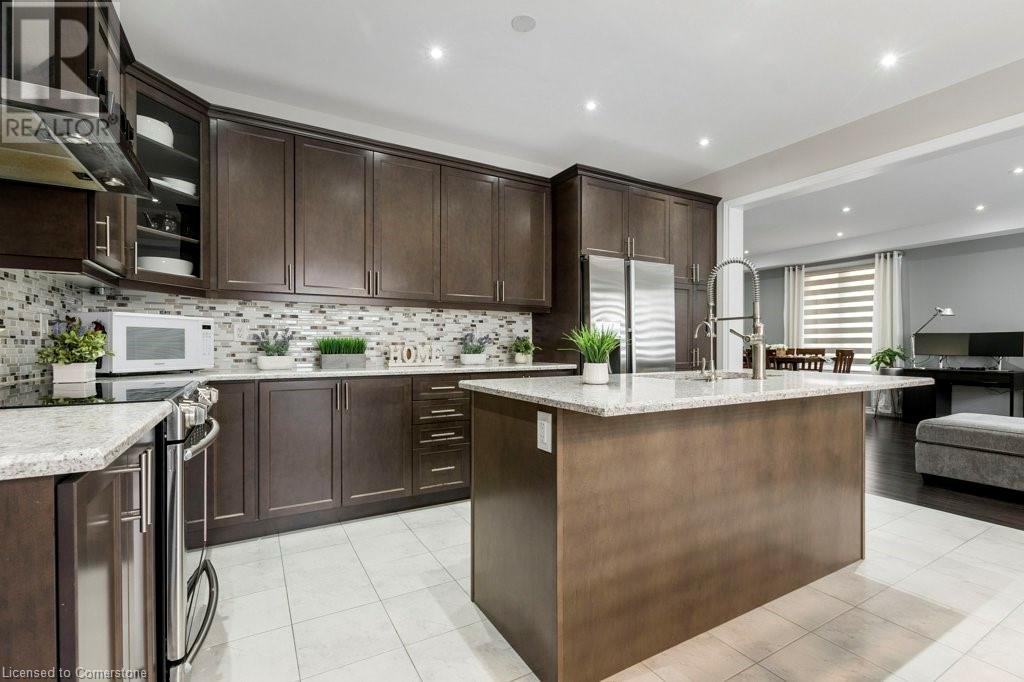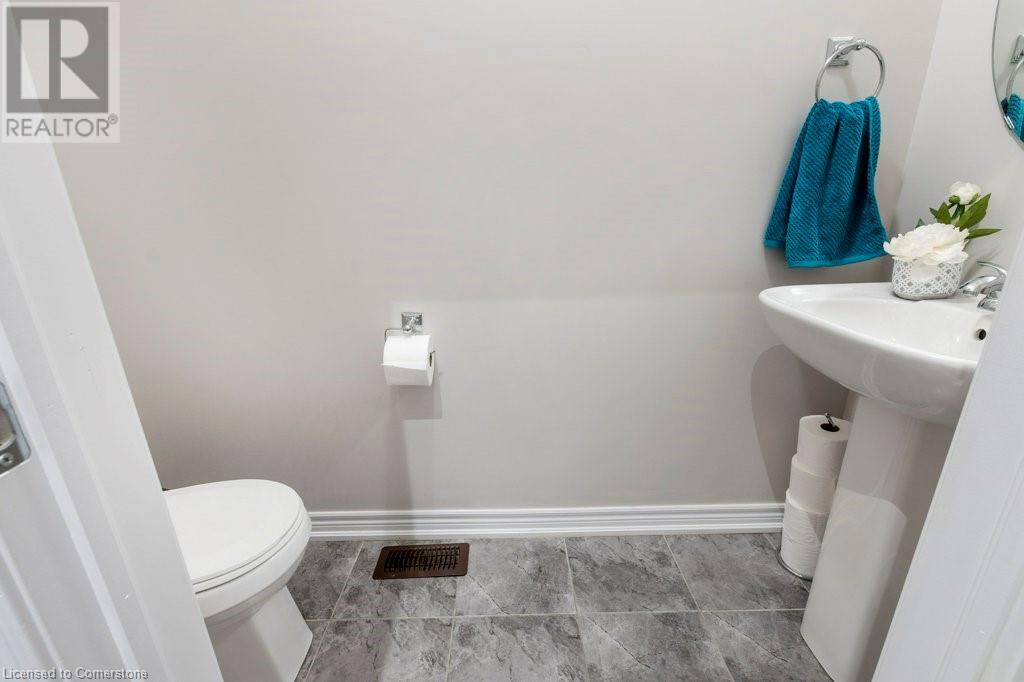22 Selsdon Street Brampton, Ontario L6X 3C4
4 Bedroom
3 Bathroom
2174 sqft
2 Level
Central Air Conditioning
Forced Air
$1,499,000
Experience the unparalleled elegance of the spacious and open concept 4 bedroom, 2.5 bathroom house, located in a desirable neighbourhood, close to school and other amenities. (id:59646)
Property Details
| MLS® Number | 40654142 |
| Property Type | Single Family |
| Amenities Near By | Hospital, Park, Place Of Worship, Public Transit, Schools |
| Features | Paved Driveway, Sump Pump |
| Parking Space Total | 4 |
Building
| Bathroom Total | 3 |
| Bedrooms Above Ground | 4 |
| Bedrooms Total | 4 |
| Appliances | Dishwasher, Dryer, Refrigerator, Stove, Washer |
| Architectural Style | 2 Level |
| Basement Development | Unfinished |
| Basement Type | Full (unfinished) |
| Construction Style Attachment | Detached |
| Cooling Type | Central Air Conditioning |
| Exterior Finish | Brick, Stone |
| Foundation Type | Poured Concrete |
| Half Bath Total | 1 |
| Heating Fuel | Natural Gas |
| Heating Type | Forced Air |
| Stories Total | 2 |
| Size Interior | 2174 Sqft |
| Type | House |
| Utility Water | Municipal Water |
Parking
| Attached Garage |
Land
| Acreage | No |
| Land Amenities | Hospital, Park, Place Of Worship, Public Transit, Schools |
| Sewer | Municipal Sewage System |
| Size Depth | 100 Ft |
| Size Frontage | 40 Ft |
| Size Total Text | Under 1/2 Acre |
| Zoning Description | R1 |
Rooms
| Level | Type | Length | Width | Dimensions |
|---|---|---|---|---|
| Second Level | Primary Bedroom | 19'2'' x 17'8'' | ||
| Second Level | Den | 11'1'' x 7'8'' | ||
| Second Level | Bedroom | 12'10'' x 14'11'' | ||
| Second Level | Bedroom | 10'4'' x 12'5'' | ||
| Second Level | Bedroom | 12'11'' x 9'11'' | ||
| Second Level | 5pc Bathroom | 10'4'' x 12'5'' | ||
| Second Level | 4pc Bathroom | 7'10'' x 8'6'' | ||
| Main Level | Living Room | 14'1'' x 17'3'' | ||
| Main Level | Laundry Room | 9' x 6'9'' | ||
| Main Level | Kitchen | 15'1'' x 9'3'' | ||
| Main Level | Foyer | 8'9'' x 6'6'' | ||
| Main Level | Dining Room | 14'1'' x 7'2'' | ||
| Main Level | Breakfast | 15'9'' x 7'10'' | ||
| Main Level | 2pc Bathroom | 7'2'' x 2'10'' |
https://www.realtor.ca/real-estate/27479402/22-selsdon-street-brampton
Interested?
Contact us for more information













































