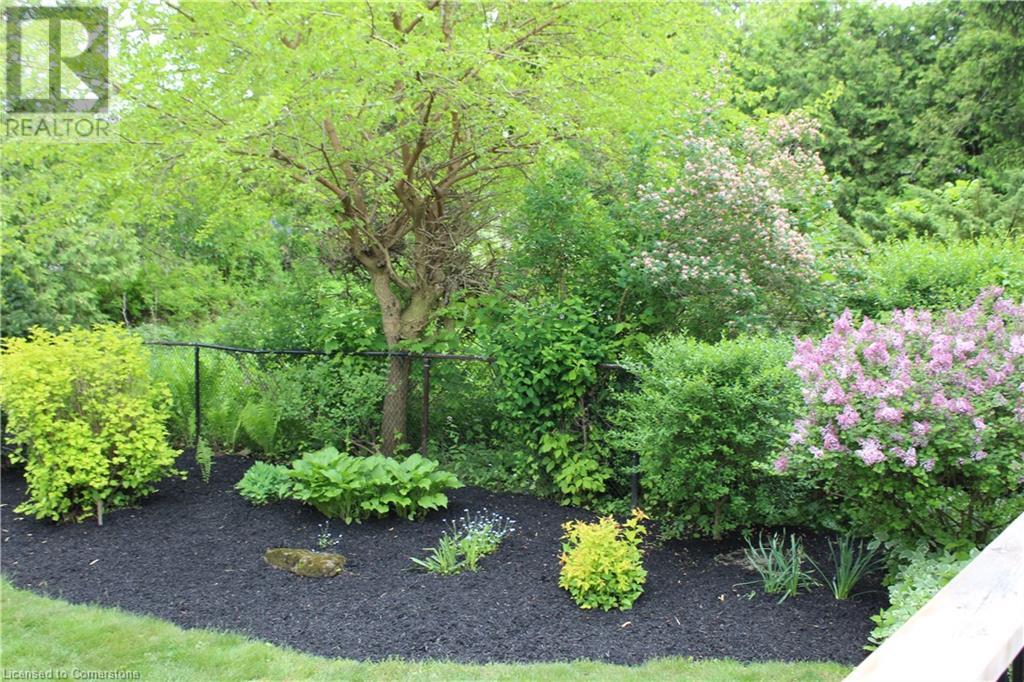3 Bedroom
2 Bathroom
1140 sqft
Fireplace
Central Air Conditioning
Forced Air
$1,240,000
Rare opportunity to own a 2+1 bedroom home in the core of Waterdown on a quiet dead end street. Lovingly maintained with loads of curb appeal. Designer kitchen for the avid chef. It overlooks the open concept living room complete with modern fireplace, mounted tv and surround sound. Custom window coverings and hardwoods throughout the home are stylish and easy to maintain. The master suite has a nice walk-in closet and it overlooks the lush pool sized lot. The lower level has lots of natural light with a generous family room complete with a gas fireplace. A huge bedroom could serve multiple purposes and has a wall-to wall closet organizer. A 3 piece bathroom, large laundry room and storage area complete this level. This amazing home is on a manicured premium lot with to separate decks to relax on. Perfect for families and those looking to downsize. (id:59646)
Property Details
|
MLS® Number
|
40735258 |
|
Property Type
|
Single Family |
|
Neigbourhood
|
Waterdown |
|
Amenities Near By
|
Park, Place Of Worship, Schools |
|
Features
|
Cul-de-sac, Sump Pump, Automatic Garage Door Opener |
|
Parking Space Total
|
5 |
|
Structure
|
Shed |
Building
|
Bathroom Total
|
2 |
|
Bedrooms Above Ground
|
2 |
|
Bedrooms Below Ground
|
1 |
|
Bedrooms Total
|
3 |
|
Appliances
|
Dishwasher, Oven - Built-in, Range - Gas, Microwave Built-in, Gas Stove(s), Window Coverings, Garage Door Opener |
|
Basement Development
|
Partially Finished |
|
Basement Type
|
Full (partially Finished) |
|
Construction Style Attachment
|
Detached |
|
Cooling Type
|
Central Air Conditioning |
|
Exterior Finish
|
Brick Veneer, Vinyl Siding |
|
Fireplace Fuel
|
Electric |
|
Fireplace Present
|
Yes |
|
Fireplace Total
|
2 |
|
Fireplace Type
|
Other - See Remarks |
|
Heating Fuel
|
Natural Gas |
|
Heating Type
|
Forced Air |
|
Size Interior
|
1140 Sqft |
|
Type
|
House |
|
Utility Water
|
Municipal Water |
Parking
Land
|
Acreage
|
No |
|
Land Amenities
|
Park, Place Of Worship, Schools |
|
Sewer
|
Municipal Sewage System |
|
Size Depth
|
146 Ft |
|
Size Frontage
|
66 Ft |
|
Size Irregular
|
0.22 |
|
Size Total
|
0.22 Ac|under 1/2 Acre |
|
Size Total Text
|
0.22 Ac|under 1/2 Acre |
|
Zoning Description
|
R1 |
Rooms
| Level |
Type |
Length |
Width |
Dimensions |
|
Lower Level |
Other |
|
|
Measurements not available |
|
Lower Level |
3pc Bathroom |
|
|
Measurements not available |
|
Lower Level |
Bedroom |
|
|
19'3'' x 11'0'' |
|
Lower Level |
Family Room |
|
|
20'11'' x 14'9'' |
|
Main Level |
4pc Bathroom |
|
|
Measurements not available |
|
Main Level |
Bedroom |
|
|
13'5'' x 10'3'' |
|
Main Level |
Primary Bedroom |
|
|
15'5'' x 11'6'' |
|
Main Level |
Living Room |
|
|
24'5'' x 11'7'' |
|
Main Level |
Eat In Kitchen |
|
|
25'3'' x 10'5'' |
https://www.realtor.ca/real-estate/28389722/22-nelson-street-waterdown














