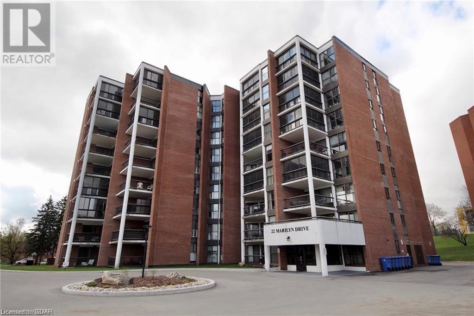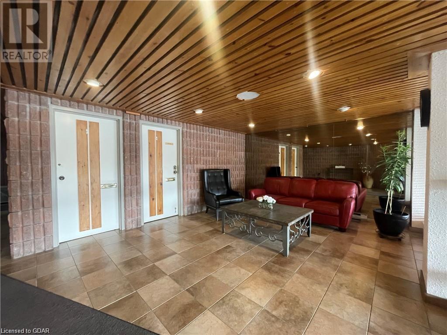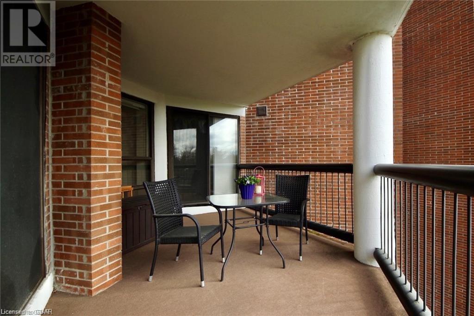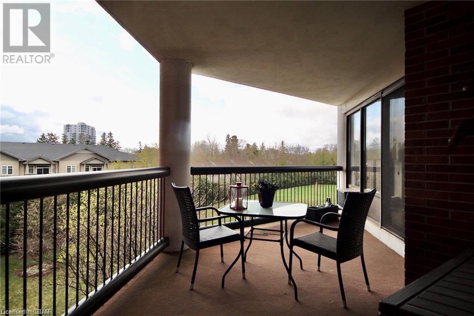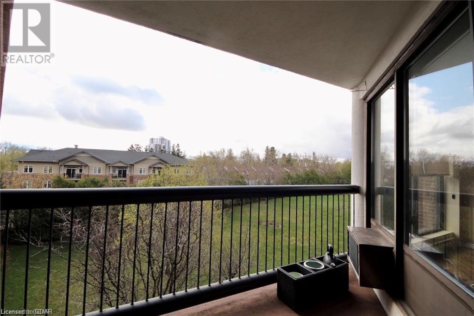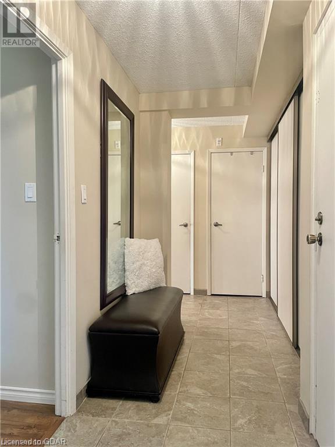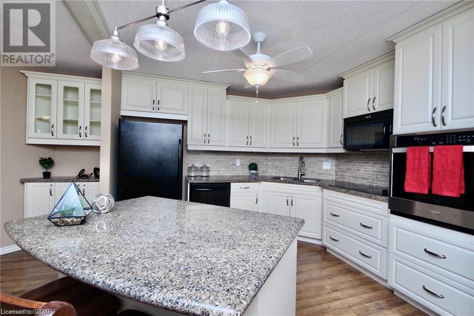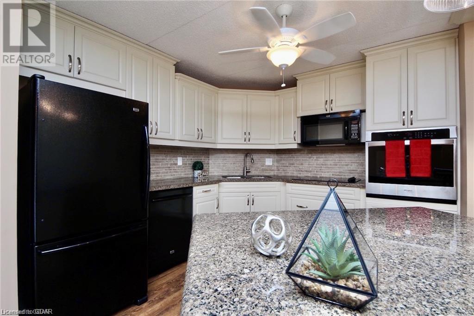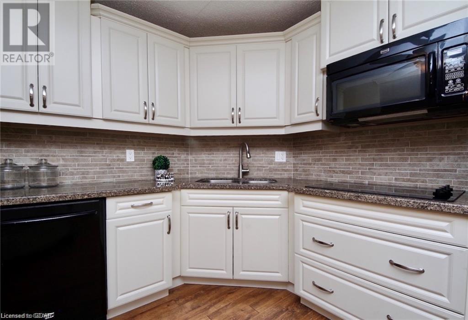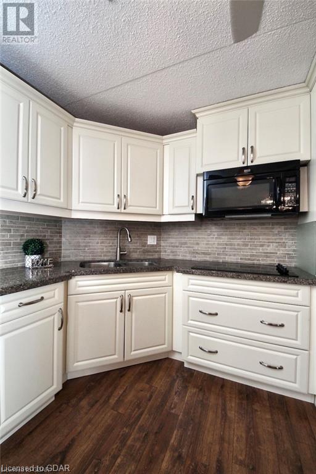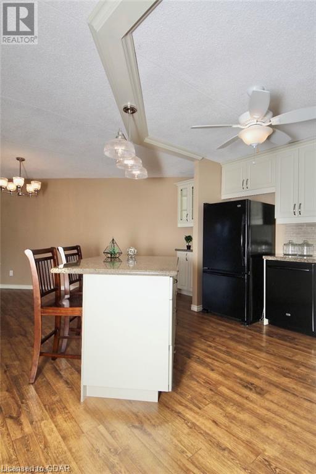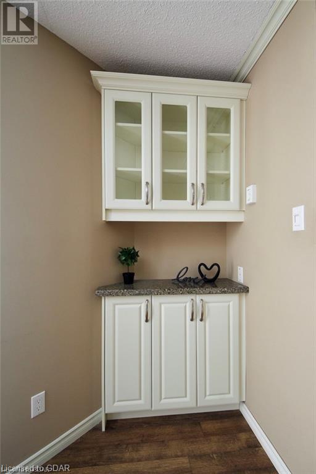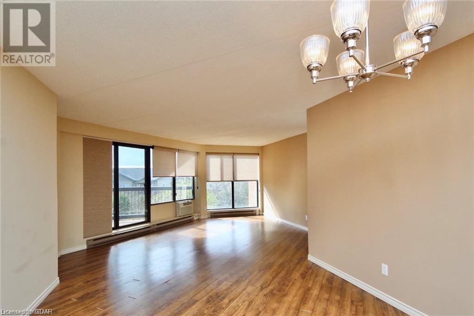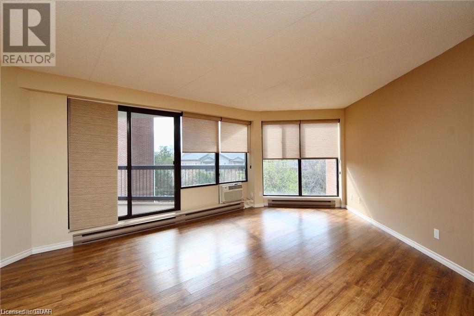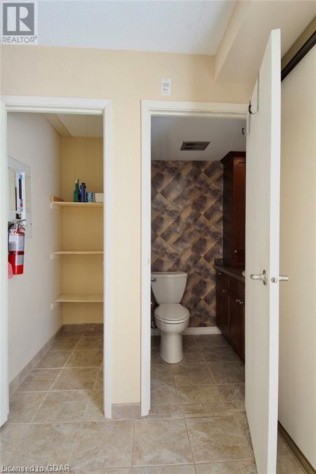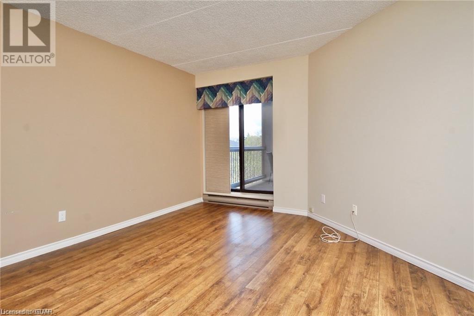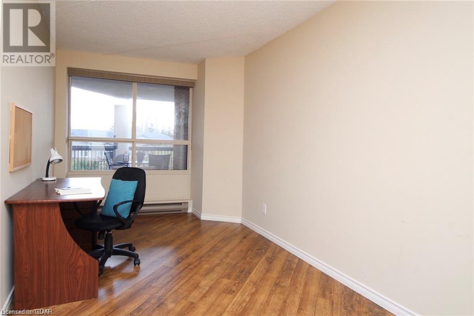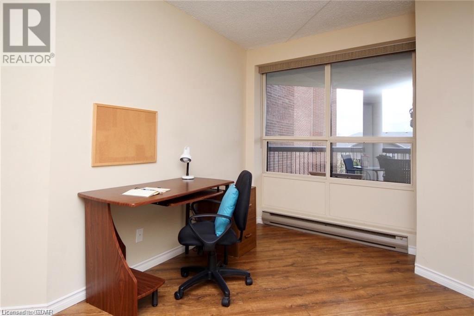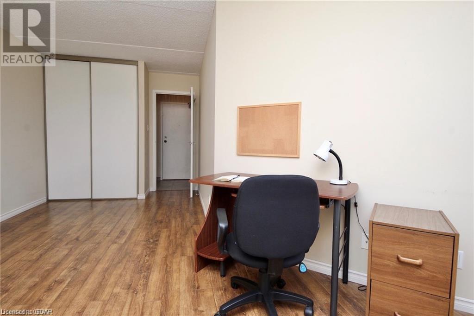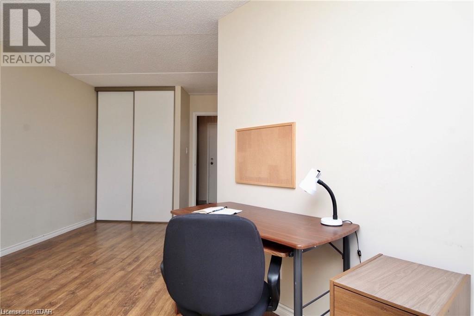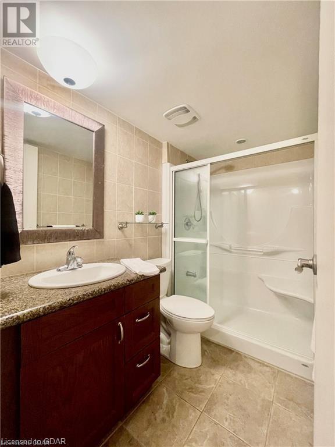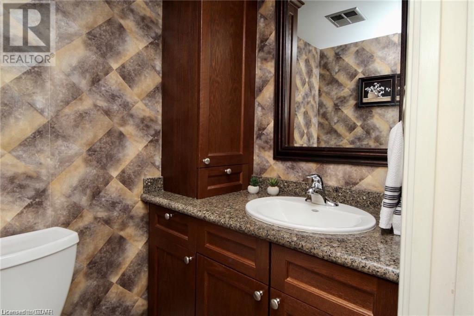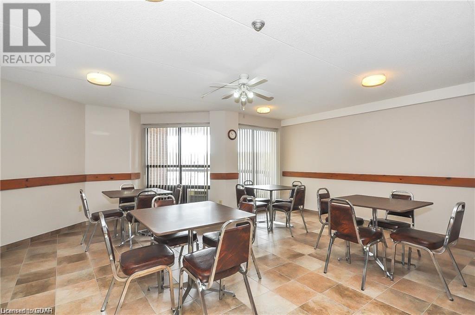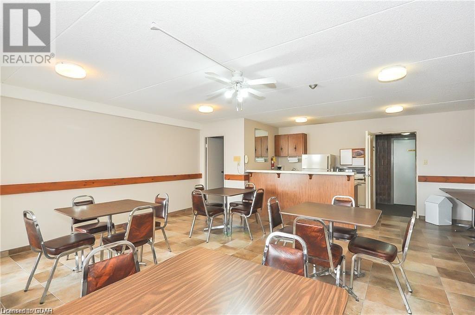22 Marilyn Drive Unit# 507 Guelph, Ontario N1H 7T1
$499,999Maintenance, Insurance, Landscaping, Property Management, Water, Parking
$665.63 Monthly
Maintenance, Insurance, Landscaping, Property Management, Water, Parking
$665.63 MonthlyExceptional condo apartment, just steps to Riverside Park, shopping, and a short stroll to a multitude of restaurants. This home is stunning…and offers a kitchen with crisp white cabinetry, accentuated by a tiled backsplash, granite countertops, and a center island with a casual breakfast bar. The dining room is perfect for entertaining or for those family gatherings, and the great room is fabulous, with a wall of windows, allowing for natural light to pour in…plus access to a private balcony to sip your morning coffee. A master bedroom oasis is the perfect size, and boasts wall to wall built-in closets, complete with drawers, and organizers, and a secondary bedroom that is easily as large. And did I mention, there is easy care laminate flooring throughout that flows beautifully from each and every room? There is an also a main bath with a walk-in shower, and a 2 pc powder room that is ideal for your guests, and an in-unit storage room for that additional space. With a locker, private parking, and a quiet well managed building, you will be impressed with your new home! (id:43844)
Property Details
| MLS® Number | 40433474 |
| Property Type | Single Family |
| Amenities Near By | Hospital, Park, Place Of Worship, Public Transit, Shopping |
| Community Features | Quiet Area |
| Features | Southern Exposure, Park/reserve, Conservation/green Belt, Balcony, No Pet Home |
| Storage Type | Locker |
Building
| Bathroom Total | 2 |
| Bedrooms Above Ground | 2 |
| Bedrooms Total | 2 |
| Amenities | Exercise Centre, Party Room |
| Appliances | Dishwasher, Stove, Microwave Built-in |
| Basement Type | None |
| Construction Style Attachment | Attached |
| Cooling Type | Wall Unit |
| Exterior Finish | Brick |
| Fire Protection | Smoke Detectors |
| Foundation Type | Unknown |
| Half Bath Total | 1 |
| Heating Type | Baseboard Heaters |
| Stories Total | 1 |
| Size Interior | 1285 |
| Type | Apartment |
| Utility Water | Municipal Water |
Land
| Access Type | Highway Access |
| Acreage | No |
| Land Amenities | Hospital, Park, Place Of Worship, Public Transit, Shopping |
| Sewer | Municipal Sewage System |
| Zoning Description | R-4b |
Rooms
| Level | Type | Length | Width | Dimensions |
|---|---|---|---|---|
| Main Level | 2pc Bathroom | Measurements not available | ||
| Main Level | 3pc Bathroom | Measurements not available | ||
| Main Level | Bedroom | 14'5'' x 8'0'' | ||
| Main Level | Primary Bedroom | 13'5'' x 12'5'' | ||
| Main Level | Kitchen | 10'0'' x 10'0'' | ||
| Main Level | Dining Room | 13'2'' x 11'7'' | ||
| Main Level | Great Room | 14'3'' x 11'7'' |
https://www.realtor.ca/real-estate/25682846/22-marilyn-drive-unit-507-guelph
Interested?
Contact us for more information


