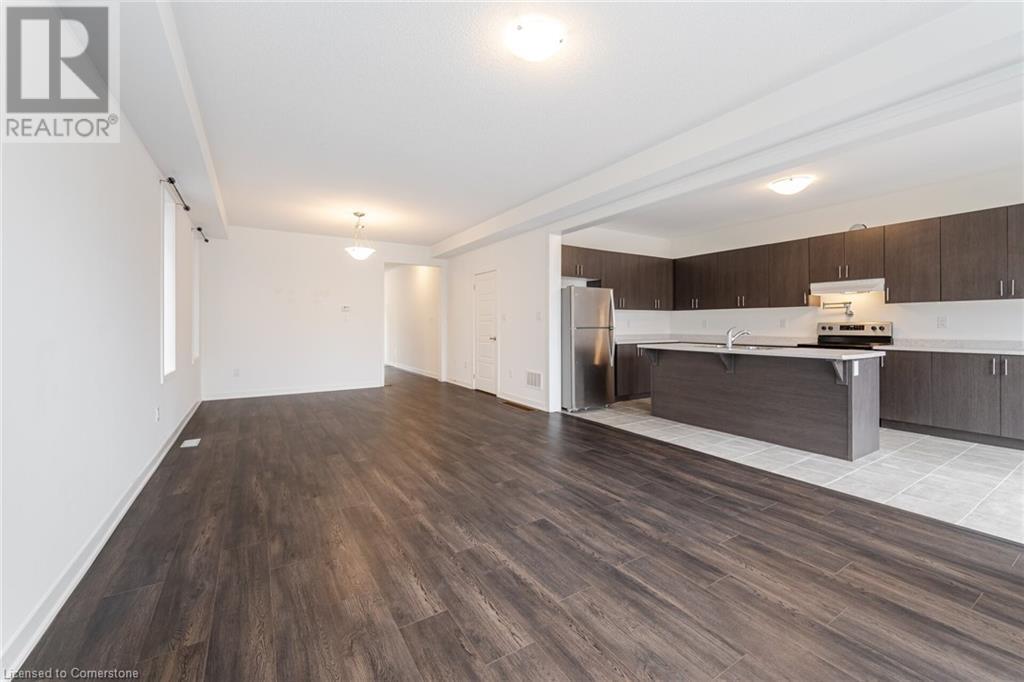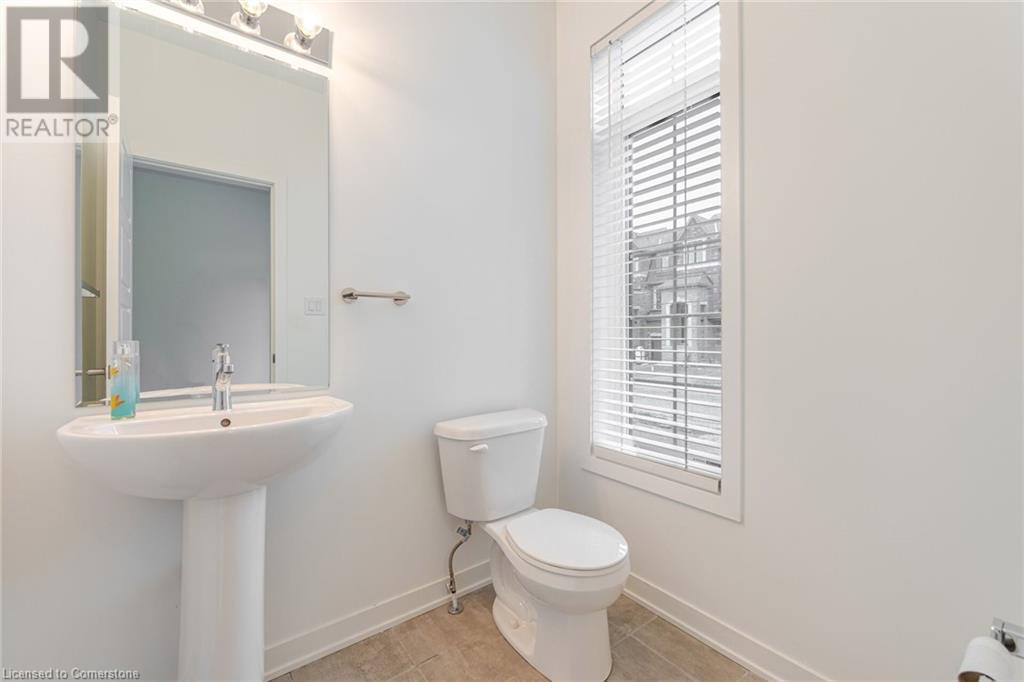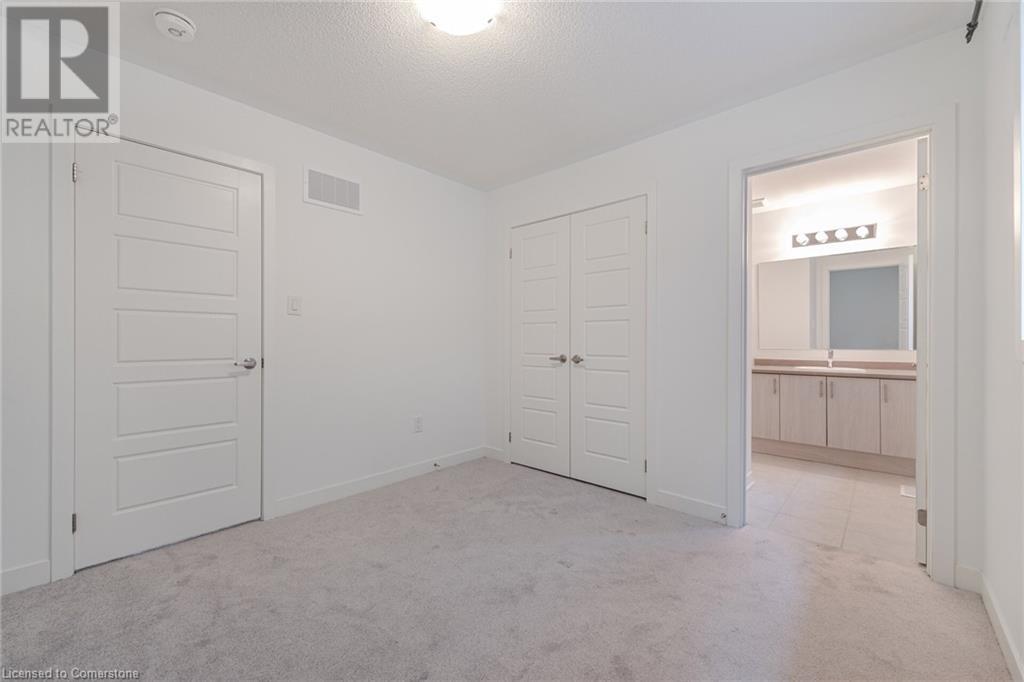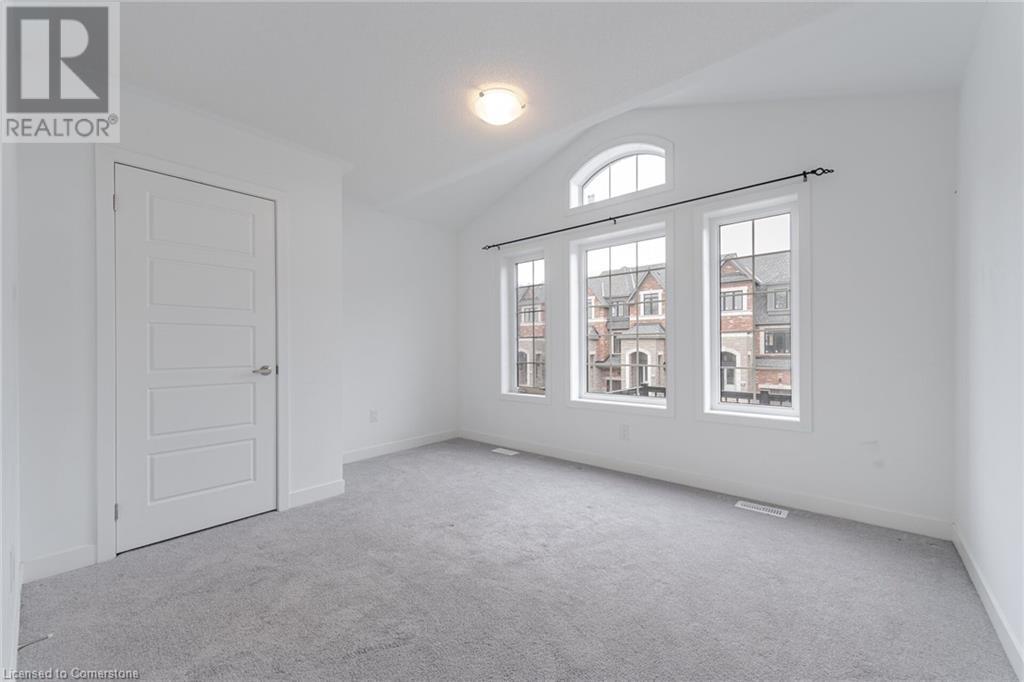4 Bedroom
4 Bathroom
2121 sqft
2 Level
Central Air Conditioning
Forced Air
$1,099,000
Are you tired of kids fighting for the washroom in the morning? This amazing house solves that problem for you. The second floor features 4 generous bedrooms with 2 ensuites. Another full bathroom on the same floor means there are never lineups to get ready in the morning. This home is the right fit for a larger family or a family looking to add members. The main floor is home to a bright kitchen complete with large island for informal dining. The dining room is suitable for parties of 8 or more while the living room features space for a comfy sofa and large TV. Rounding out the main floor is a walk-in coat closet and 2 piece guest bathroom. The open basement is a clean slate. An unfinished basement is always better than a badly finished basement! Out front there is parking for two cars while the single car garage has an outlet for an electric car charger. Now, talk about location. With a Walk Score of 83, you can stroll to the corner of Brock St. and Dundas St. were you will find all your amenities. Commuters will appreciate the proximity to transit. Whitby Go & the 401 Ramps are less than 3.0KMs from your front door. Downtown Toronto is reachable in under an hour. Being on the east side of Toronto day trips to Prince Edward County are easy! This quality built Stafford home, completed in 2023 is sure to provide years of relaxed and reliable living. Book your private tour today! (id:59646)
Property Details
|
MLS® Number
|
40733981 |
|
Property Type
|
Single Family |
|
Amenities Near By
|
Park, Place Of Worship, Playground, Public Transit, Schools, Shopping |
|
Community Features
|
High Traffic Area |
|
Equipment Type
|
Water Heater |
|
Features
|
Crushed Stone Driveway, Sump Pump |
|
Parking Space Total
|
3 |
|
Rental Equipment Type
|
Water Heater |
Building
|
Bathroom Total
|
4 |
|
Bedrooms Above Ground
|
4 |
|
Bedrooms Total
|
4 |
|
Appliances
|
Dishwasher, Dryer, Refrigerator, Stove, Washer, Hood Fan, Window Coverings |
|
Architectural Style
|
2 Level |
|
Basement Development
|
Unfinished |
|
Basement Type
|
Full (unfinished) |
|
Constructed Date
|
2024 |
|
Construction Style Attachment
|
Detached |
|
Cooling Type
|
Central Air Conditioning |
|
Exterior Finish
|
Brick |
|
Foundation Type
|
Poured Concrete |
|
Half Bath Total
|
1 |
|
Heating Fuel
|
Natural Gas |
|
Heating Type
|
Forced Air |
|
Stories Total
|
2 |
|
Size Interior
|
2121 Sqft |
|
Type
|
House |
|
Utility Water
|
Municipal Water |
Parking
Land
|
Access Type
|
Road Access, Highway Access, Highway Nearby |
|
Acreage
|
No |
|
Land Amenities
|
Park, Place Of Worship, Playground, Public Transit, Schools, Shopping |
|
Sewer
|
Municipal Sewage System |
|
Size Depth
|
101 Ft |
|
Size Frontage
|
34 Ft |
|
Size Total Text
|
Under 1/2 Acre |
|
Zoning Description
|
R2-dt-10 |
Rooms
| Level |
Type |
Length |
Width |
Dimensions |
|
Second Level |
4pc Bathroom |
|
|
Measurements not available |
|
Second Level |
Bedroom |
|
|
10'1'' x 10'9'' |
|
Second Level |
Bedroom |
|
|
13'6'' x 11'3'' |
|
Second Level |
5pc Bathroom |
|
|
Measurements not available |
|
Second Level |
Bedroom |
|
|
10'2'' x 9'10'' |
|
Second Level |
4pc Bathroom |
|
|
Measurements not available |
|
Second Level |
Primary Bedroom |
|
|
13'8'' x 20'10'' |
|
Basement |
Other |
|
|
24'1'' x 32'1'' |
|
Basement |
Laundry Room |
|
|
Measurements not available |
|
Main Level |
2pc Bathroom |
|
|
Measurements not available |
|
Main Level |
Kitchen |
|
|
10'1'' x 18'3'' |
|
Main Level |
Living Room |
|
|
13'6'' x 16'7'' |
|
Main Level |
Dining Room |
|
|
13'6'' x 11'6'' |
https://www.realtor.ca/real-estate/28389874/22-frank-lloyd-wright-street-whitby












































