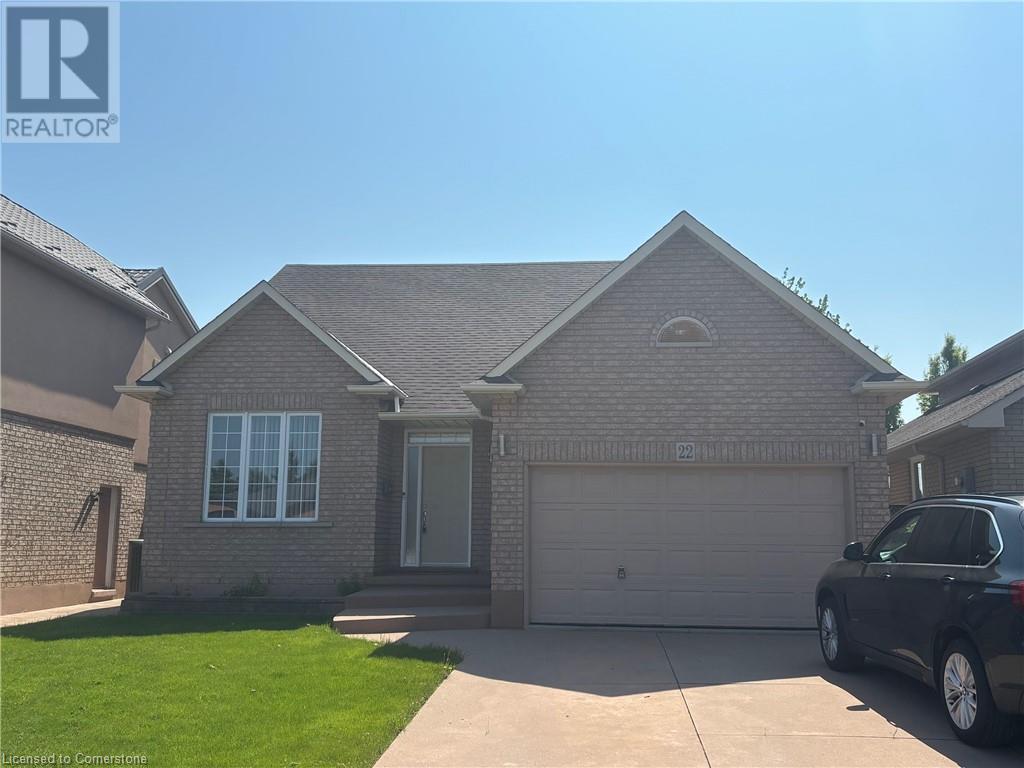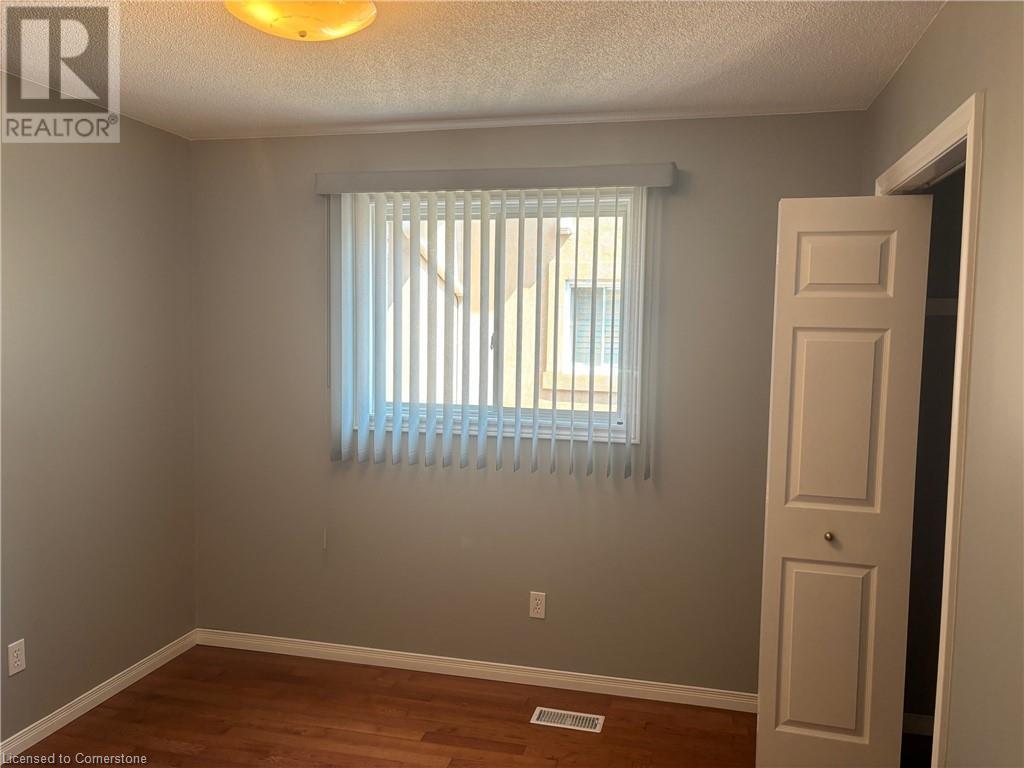3 Bedroom
3 Bathroom
1788 sqft
2 Level
Central Air Conditioning
Forced Air
$3,300 Monthly
Insurance
Well maintained 2 story detached home in sought after Hamilton east area. Conveniently closed to schools, Eastgate mall shopping area, public transit, parks, community center and easy highway access. 3 bedrooms 3 bathrooms with around 1800 sf living space. Double garage double drive could be parked 4 cars. Main floor features large eat-in kitchen, family room with fireplace and formal dinning room. 2nd floor offers you 3 spacious bedrooms and 2 bathrooms. Private backyard for your family entertaining. No smoking, No pets are required. Rental application, Credit Check, Employment letter, Recent Paystubs or Prove of income and References. The Landlord reserve the right to meet the tenant before the deal being firmed. Ontario Standard lease will be required to sign before occupancy date. (id:59646)
Property Details
|
MLS® Number
|
40736665 |
|
Property Type
|
Single Family |
|
Neigbourhood
|
Kentley Drive |
|
Amenities Near By
|
Hospital, Park, Public Transit, Schools |
|
Community Features
|
Community Centre |
|
Equipment Type
|
Water Heater |
|
Features
|
No Pet Home, Automatic Garage Door Opener |
|
Parking Space Total
|
6 |
|
Rental Equipment Type
|
Water Heater |
Building
|
Bathroom Total
|
3 |
|
Bedrooms Above Ground
|
3 |
|
Bedrooms Total
|
3 |
|
Appliances
|
Dryer, Refrigerator, Stove, Washer, Microwave Built-in, Garage Door Opener |
|
Architectural Style
|
2 Level |
|
Basement Development
|
Unfinished |
|
Basement Type
|
Full (unfinished) |
|
Construction Style Attachment
|
Detached |
|
Cooling Type
|
Central Air Conditioning |
|
Exterior Finish
|
Brick |
|
Foundation Type
|
Poured Concrete |
|
Half Bath Total
|
1 |
|
Heating Fuel
|
Natural Gas |
|
Heating Type
|
Forced Air |
|
Stories Total
|
2 |
|
Size Interior
|
1788 Sqft |
|
Type
|
House |
|
Utility Water
|
Municipal Water |
Parking
Land
|
Access Type
|
Highway Access |
|
Acreage
|
No |
|
Land Amenities
|
Hospital, Park, Public Transit, Schools |
|
Sewer
|
Municipal Sewage System |
|
Size Depth
|
98 Ft |
|
Size Frontage
|
44 Ft |
|
Size Total Text
|
Under 1/2 Acre |
|
Zoning Description
|
C |
Rooms
| Level |
Type |
Length |
Width |
Dimensions |
|
Second Level |
4pc Bathroom |
|
|
Measurements not available |
|
Second Level |
3pc Bathroom |
|
|
Measurements not available |
|
Second Level |
Bedroom |
|
|
10'4'' x 9'7'' |
|
Second Level |
Bedroom |
|
|
9'9'' x 9'7'' |
|
Second Level |
Primary Bedroom |
|
|
14'6'' x 12'6'' |
|
Main Level |
2pc Bathroom |
|
|
Measurements not available |
|
Main Level |
Laundry Room |
|
|
Measurements not available |
|
Main Level |
Family Room |
|
|
15'0'' x 12'0'' |
|
Main Level |
Kitchen |
|
|
11'0'' x 8'0'' |
|
Main Level |
Dining Room |
|
|
12'3'' x 10'4'' |
|
Main Level |
Living Room |
|
|
13'3'' x 8'9'' |
|
Main Level |
Foyer |
|
|
Measurements not available |
https://www.realtor.ca/real-estate/28406091/22-chelmsford-place-hamilton




















