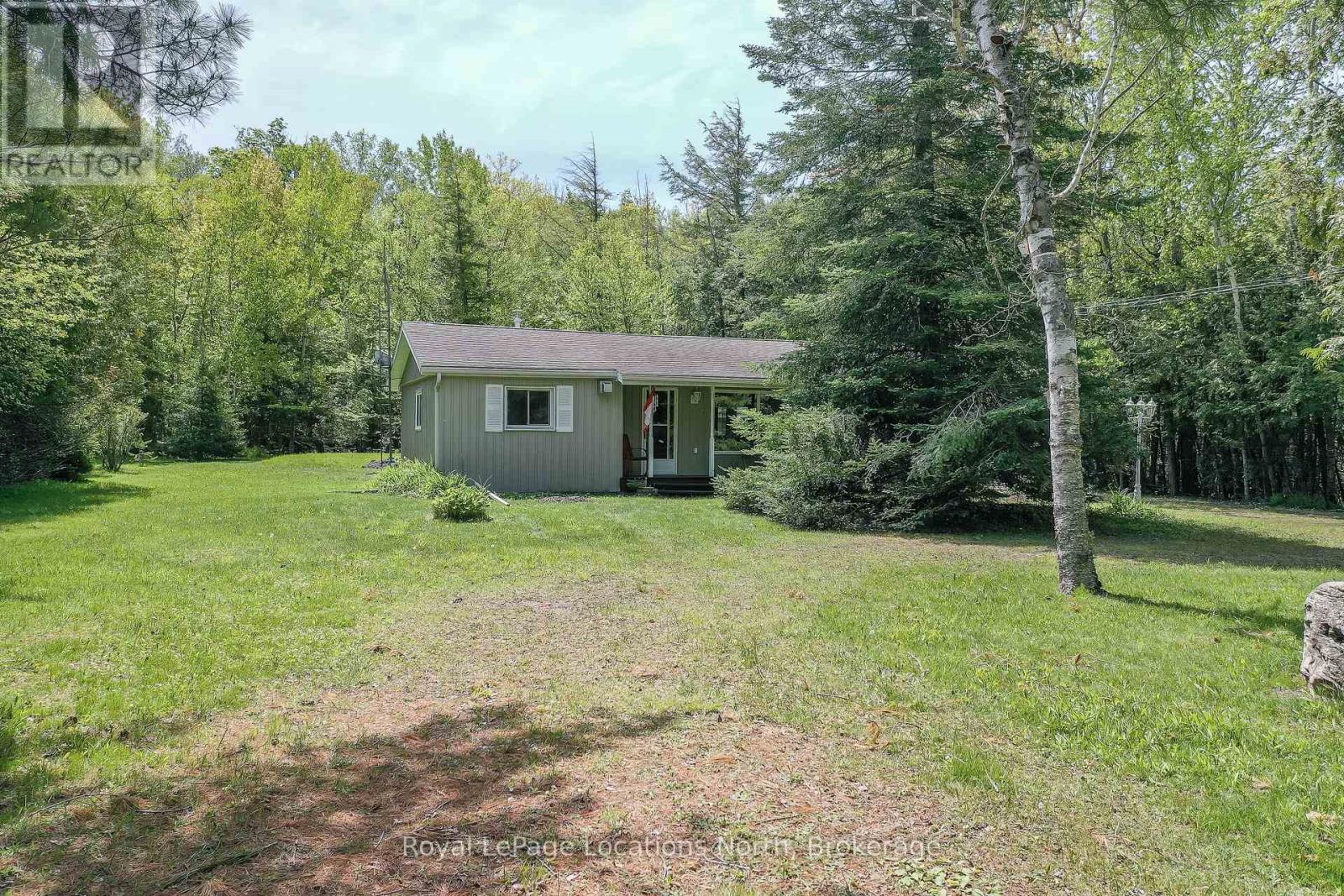2 Bedroom
1 Bathroom
700 - 1100 sqft
Bungalow
Fireplace
Forced Air
$485,000
2 min. walk to Georgian Bay. Walking trail and beach access is directly across the road from this year round 2 bedroom bungalow. This home/cottage has a warm cozy feel with an open concept design with vaulted ceilings, wood floors and gas fireplace in the living room. The forced air natural gas furnace as its primary heat source. Recent upgrades include new laminate floors and windows in both bedrooms in 2024, wood decking replaced in 2024, carpet replaced in the 3 season sunroom and new eavestrough in 2023, new septic pump installed, septic tank pumped and inspected in May 2025. All appliances and furniture in house are included. Beautiful private lot 100 ft x 150 ft. with a circular drive. Serviced with municipal water and connected. (id:59646)
Property Details
|
MLS® Number
|
S12177997 |
|
Property Type
|
Single Family |
|
Community Name
|
Rural Tiny |
|
Amenities Near By
|
Beach |
|
Features
|
Wooded Area, Flat Site, Sump Pump |
|
Parking Space Total
|
6 |
|
Structure
|
Deck |
Building
|
Bathroom Total
|
1 |
|
Bedrooms Above Ground
|
2 |
|
Bedrooms Total
|
2 |
|
Age
|
51 To 99 Years |
|
Amenities
|
Fireplace(s) |
|
Appliances
|
Hot Tub, Dryer, Garage Door Opener, Stove, Washer, Refrigerator |
|
Architectural Style
|
Bungalow |
|
Basement Type
|
Crawl Space |
|
Construction Style Attachment
|
Detached |
|
Exterior Finish
|
Vinyl Siding |
|
Fireplace Present
|
Yes |
|
Fireplace Total
|
1 |
|
Foundation Type
|
Block |
|
Heating Fuel
|
Natural Gas |
|
Heating Type
|
Forced Air |
|
Stories Total
|
1 |
|
Size Interior
|
700 - 1100 Sqft |
|
Type
|
House |
Parking
Land
|
Acreage
|
No |
|
Land Amenities
|
Beach |
|
Sewer
|
Septic System |
|
Size Depth
|
150 Ft |
|
Size Frontage
|
100 Ft |
|
Size Irregular
|
100 X 150 Ft |
|
Size Total Text
|
100 X 150 Ft |
|
Zoning Description
|
Sr |
Rooms
| Level |
Type |
Length |
Width |
Dimensions |
|
Main Level |
Kitchen |
3.45 m |
2.82 m |
3.45 m x 2.82 m |
|
Main Level |
Foyer |
1.76 m |
1.65 m |
1.76 m x 1.65 m |
|
Main Level |
Living Room |
5.3 m |
3.55 m |
5.3 m x 3.55 m |
|
Main Level |
Laundry Room |
1 m |
0.72 m |
1 m x 0.72 m |
|
Main Level |
Dining Room |
3.14 m |
2.2 m |
3.14 m x 2.2 m |
|
Main Level |
Primary Bedroom |
3.61 m |
2.56 m |
3.61 m x 2.56 m |
|
Main Level |
Bedroom 2 |
2.96 m |
2.53 m |
2.96 m x 2.53 m |
|
Main Level |
Bathroom |
1.89 m |
1.67 m |
1.89 m x 1.67 m |
|
Main Level |
Sunroom |
7.49 m |
4.34 m |
7.49 m x 4.34 m |
https://www.realtor.ca/real-estate/28377121/2198-champlain-road-tiny-rural-tiny







































