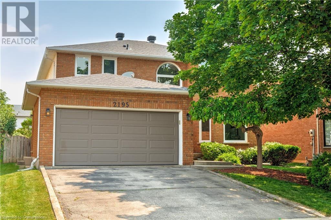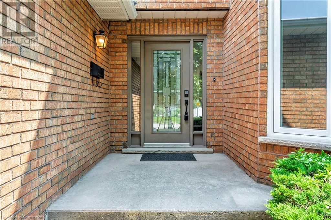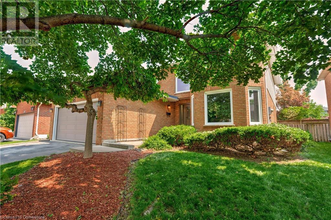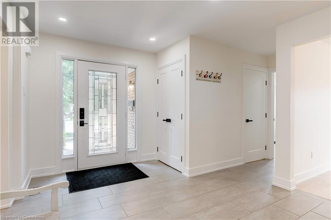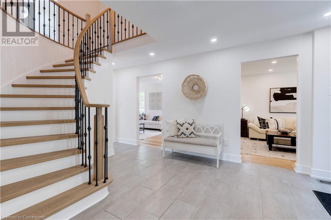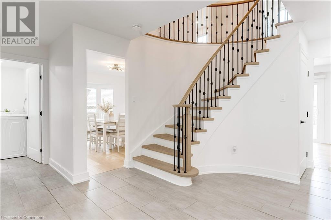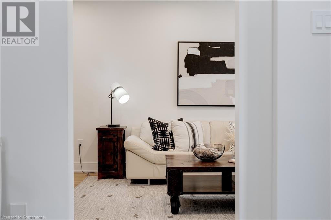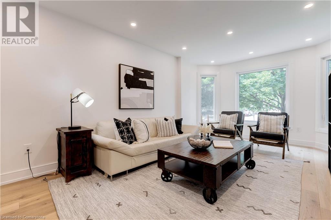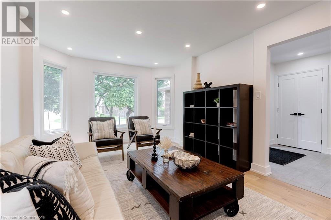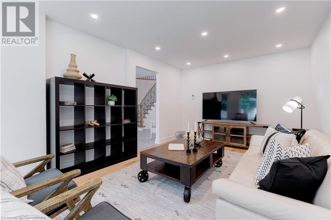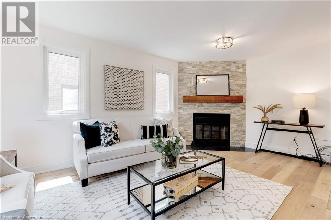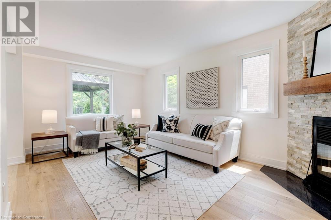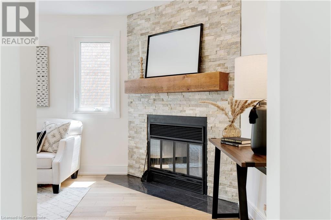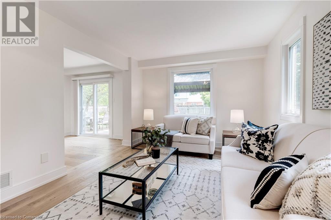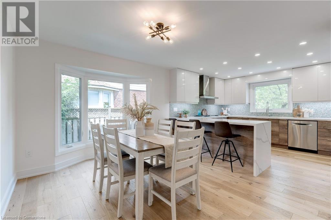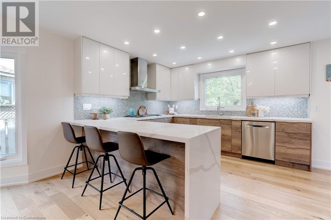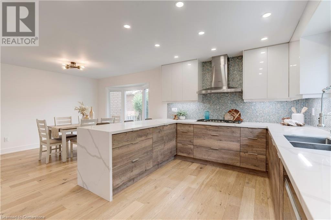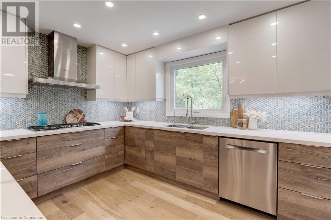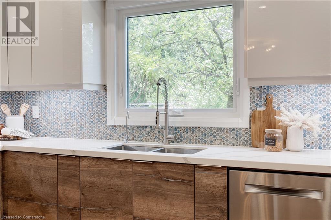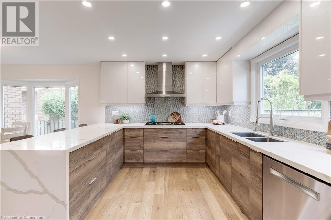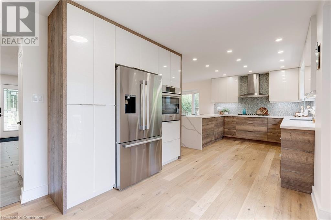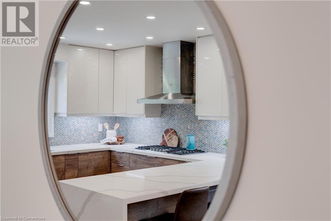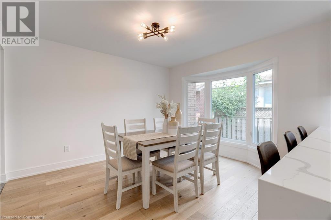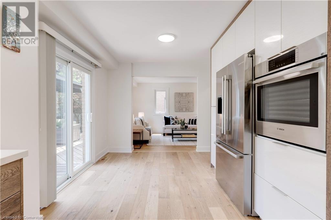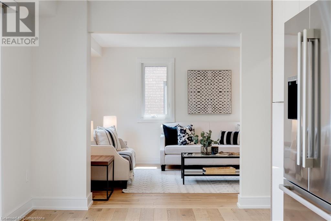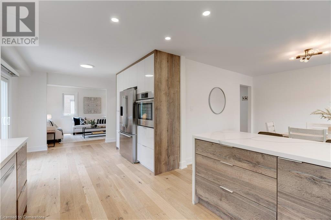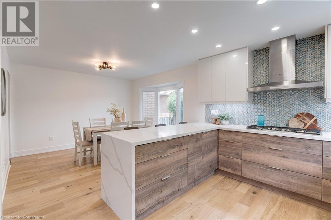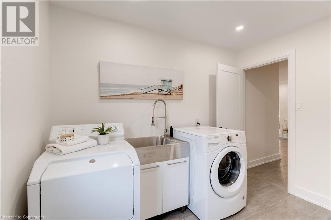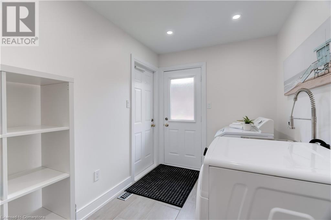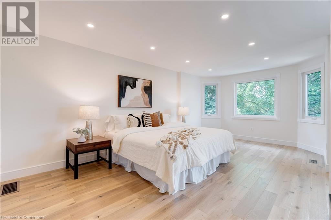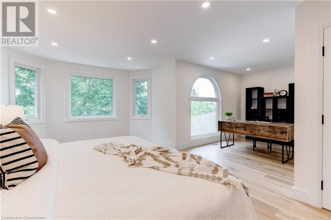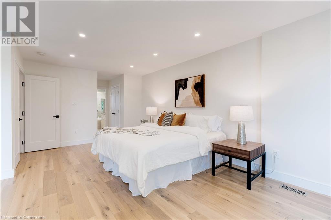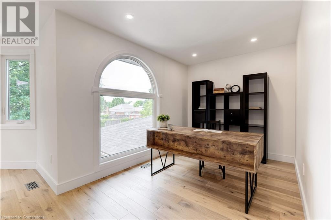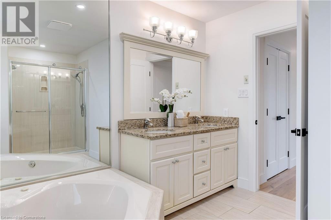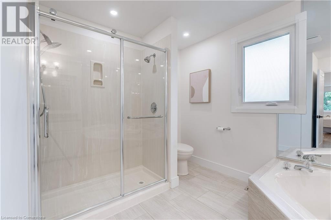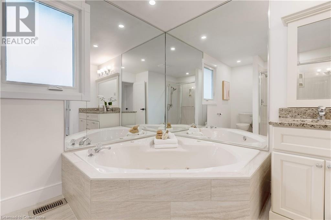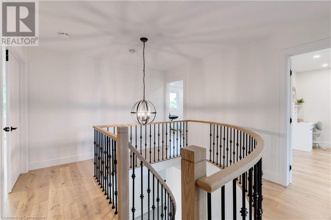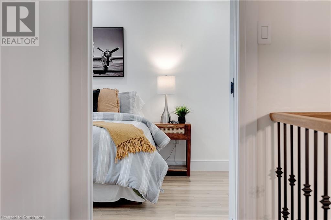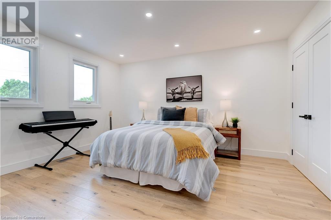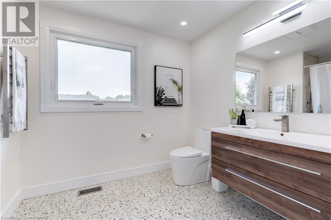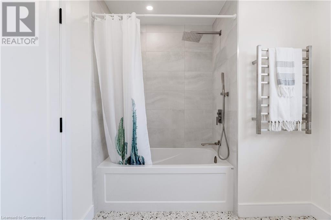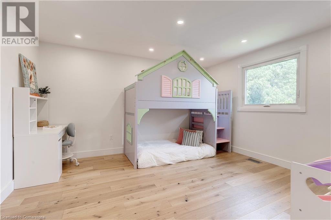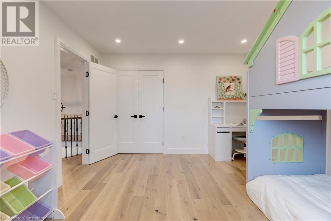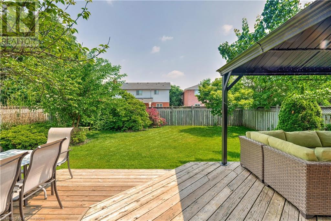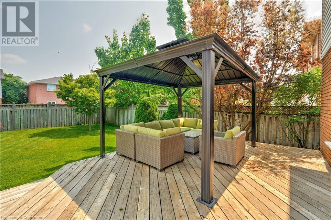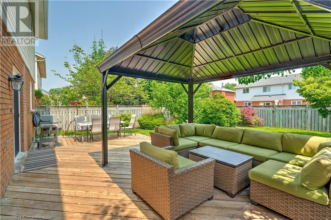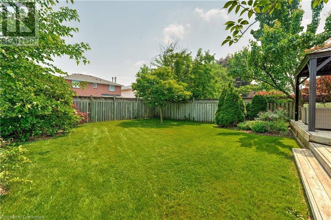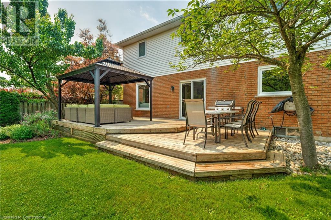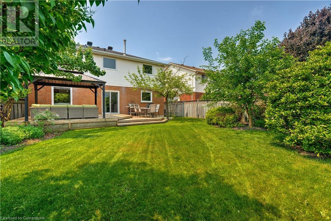2195 Headon Road Burlington, Ontario L7M 3W7
$1,399,999
Discover your dream home in the highly sought-after Headon Forest community! This fabulous 2,463 sq. ft. detached residence offers a stunning main floor that showcases a modern open concept design. Elegant new engineered hardwood flooring throughout main and upper levels complemented by a beautifully crafted new staircase. Step into a chef's paradise with a brand-new kitchen featuring luxurious quartz countertops, exquisite mosaic tiles, a gas cooktop, built-in wall oven, and top-of-the-line stainless steel appliances. Enjoy casual meals at the breakfast bar or host gatherings around the spacious dining table, perfectly illuminated by a charming bay window. Relax in the inviting family room, complete with a cozy wood-burning fireplace, or unwind in the bright living room featuring large windows that flood the space with natural light. The home boasts very generous bedrooms, stylish pot lights. The primary bedroom suite offers added flexibility with a bonus den that can be easily converted to a 4 bedroom! Enjoy the convenience of main floor laundry with sink and interior garage access. Entertain friends and family in your fully fenced backyard, complete with a 2 tier deck and large gazebo, perfect for summer barbecues—thanks to the natural gas bbq hookup. With a new roof installed in 2023 and new windows added in 2022. Walking distance to Schools, Restaurants, Transit and Shopping. This home is move-in ready and waiting for you. Don't miss this incredible opportunity to live in a fabulous home in a community that truly has it all! (id:59646)
Open House
This property has open houses!
2:00 am
Ends at:4:00 pm
Property Details
| MLS® Number | 40733561 |
| Property Type | Single Family |
| Neigbourhood | Headon Forest |
| Amenities Near By | Golf Nearby, Hospital, Park, Place Of Worship, Public Transit, Schools, Shopping |
| Community Features | Community Centre, School Bus |
| Equipment Type | Water Heater |
| Features | Conservation/green Belt, Paved Driveway, Gazebo, Automatic Garage Door Opener, Private Yard |
| Parking Space Total | 4 |
| Rental Equipment Type | Water Heater |
Building
| Bathroom Total | 3 |
| Bedrooms Above Ground | 3 |
| Bedrooms Total | 3 |
| Appliances | Central Vacuum, Dishwasher, Dryer, Oven - Built-in, Refrigerator, Washer, Hood Fan, Garage Door Opener |
| Architectural Style | 2 Level |
| Basement Development | Unfinished |
| Basement Type | Full (unfinished) |
| Construction Style Attachment | Detached |
| Cooling Type | Central Air Conditioning |
| Exterior Finish | Brick, Vinyl Siding |
| Fireplace Fuel | Wood |
| Fireplace Present | Yes |
| Fireplace Total | 1 |
| Fireplace Type | Other - See Remarks |
| Half Bath Total | 1 |
| Heating Fuel | Natural Gas |
| Heating Type | Forced Air |
| Stories Total | 2 |
| Size Interior | 2463 Sqft |
| Type | House |
| Utility Water | Municipal Water |
Parking
| Attached Garage |
Land
| Acreage | No |
| Land Amenities | Golf Nearby, Hospital, Park, Place Of Worship, Public Transit, Schools, Shopping |
| Landscape Features | Landscaped |
| Sewer | Municipal Sewage System |
| Size Depth | 120 Ft |
| Size Frontage | 49 Ft |
| Size Total Text | Under 1/2 Acre |
| Zoning Description | R3.2 |
Rooms
| Level | Type | Length | Width | Dimensions |
|---|---|---|---|---|
| Second Level | 4pc Bathroom | Measurements not available | ||
| Second Level | 5pc Bathroom | Measurements not available | ||
| Second Level | Office | 10'10'' x 8'5'' | ||
| Second Level | Bedroom | 14'0'' x 12'0'' | ||
| Second Level | Bedroom | 14'0'' x 12'1'' | ||
| Second Level | Primary Bedroom | 25'11'' x 22'7'' | ||
| Basement | Utility Room | Measurements not available | ||
| Main Level | Laundry Room | 10'1'' x 7'1'' | ||
| Main Level | 2pc Bathroom | Measurements not available | ||
| Main Level | Living Room | 18'3'' x 11'2'' | ||
| Main Level | Family Room | 18'2'' x 10'10'' | ||
| Main Level | Dining Room | 11'4'' x 12'11'' | ||
| Main Level | Kitchen | 10'1'' x 23'0'' | ||
| Main Level | Foyer | 14'10'' x 11'0'' |
https://www.realtor.ca/real-estate/28458512/2195-headon-road-burlington
Interested?
Contact us for more information

