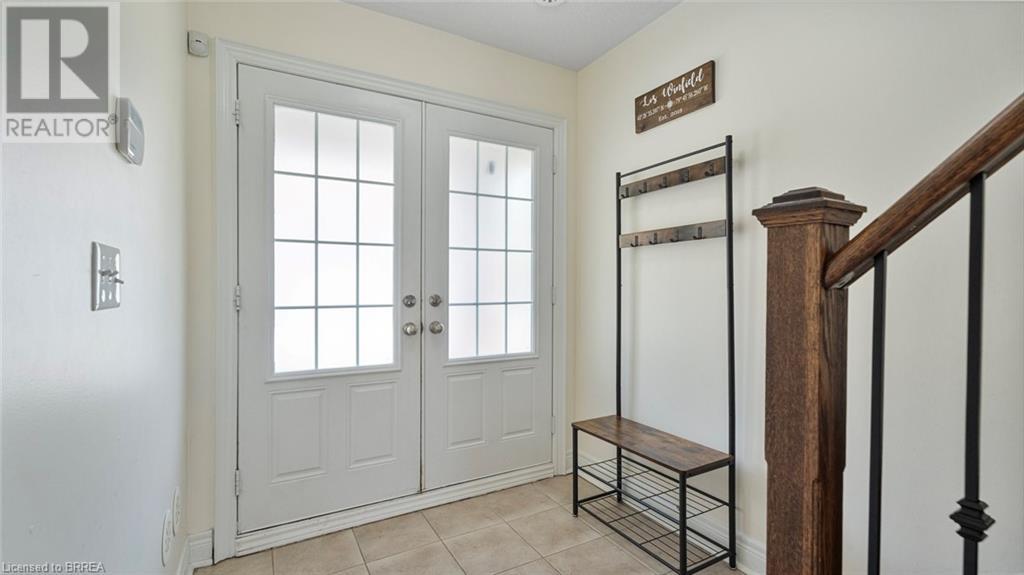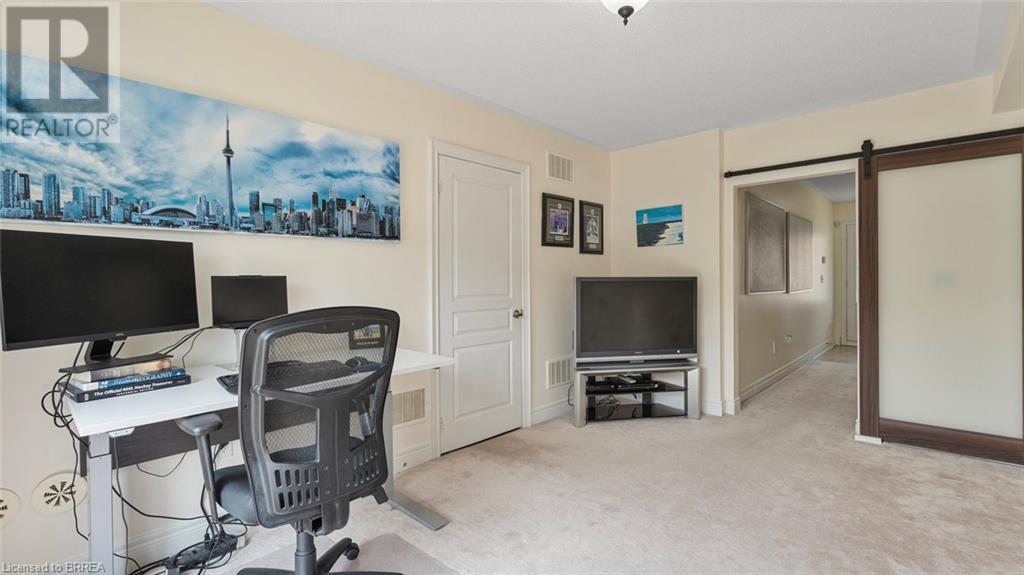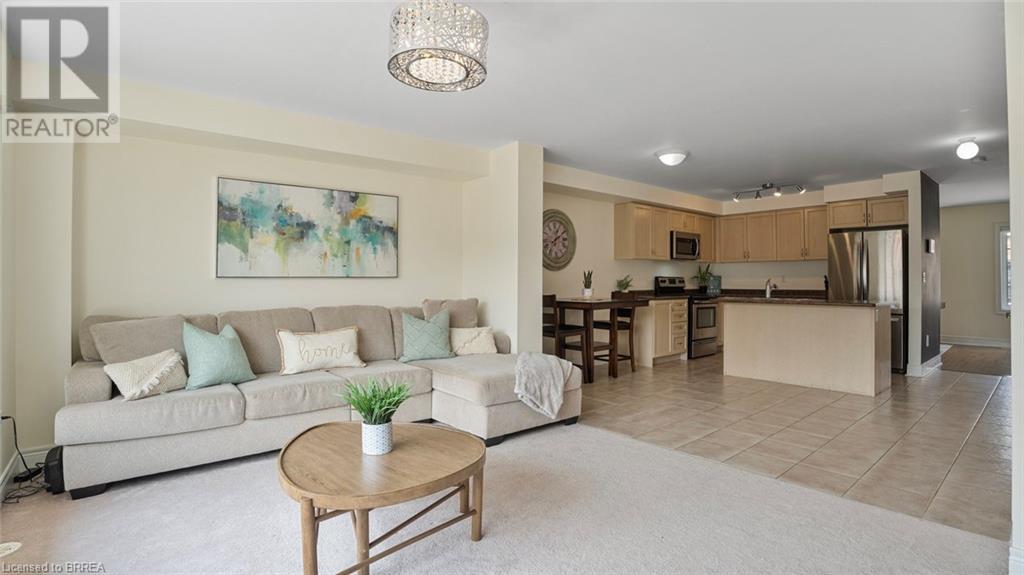2186 Fiddlers Way Unit# 36 Oakville, Ontario L6M 0L5
$919,000
End Unit Townhome with Oversized Backyard in Prime Oakville Location! Welcome to 2186 Fiddlers Way, Unit 36 – a bright and spacious 3-bedroom, 2.5-bathroom end-unit townhome offering the perfect blend of comfort, functionality, and location. The open-concept layout features an inviting eat-in kitchen, with stainless steel appliances, plus a separate dining area ideal for hosting. Large windows throughout flood the space with natural light including the lovely bay window exclusive to end units. Upstairs, the primary suite boasts a walk-in closet and private ensuite. Step outside to an oversized, fully fenced backyard complete with exposed concrete patio for lounging and entertaining and a storage shed – a rare find in townhome living. Additional highlights include a single-car garage and a prime location in the catchment area to top rated schools, parks, amenities, and the renowned Oakville Trafalgar Memorial Hospital. Move-in ready and full of potential – this is one you won’t want to miss! (id:59646)
Open House
This property has open houses!
2:00 pm
Ends at:4:00 pm
Hosted by Roxanne Gontarz
Property Details
| MLS® Number | 40736788 |
| Property Type | Single Family |
| Amenities Near By | Hospital, Park, Place Of Worship, Playground, Public Transit, Schools, Shopping |
| Equipment Type | Water Heater |
| Features | Conservation/green Belt, Paved Driveway |
| Parking Space Total | 2 |
| Rental Equipment Type | Water Heater |
Building
| Bathroom Total | 3 |
| Bedrooms Above Ground | 3 |
| Bedrooms Total | 3 |
| Appliances | Central Vacuum, Dishwasher, Dryer, Refrigerator, Stove, Washer, Microwave Built-in, Window Coverings |
| Architectural Style | 3 Level |
| Basement Type | None |
| Construction Style Attachment | Attached |
| Cooling Type | Central Air Conditioning |
| Exterior Finish | Brick Veneer |
| Half Bath Total | 1 |
| Heating Fuel | Natural Gas |
| Heating Type | Forced Air |
| Stories Total | 3 |
| Size Interior | 1695 Sqft |
| Type | Row / Townhouse |
| Utility Water | Municipal Water |
Parking
| Attached Garage |
Land
| Access Type | Highway Access, Highway Nearby |
| Acreage | No |
| Land Amenities | Hospital, Park, Place Of Worship, Playground, Public Transit, Schools, Shopping |
| Sewer | Municipal Sewage System |
| Size Depth | 82 Ft |
| Size Frontage | 25 Ft |
| Size Total Text | Under 1/2 Acre |
| Zoning Description | Rm1 Sp:295 |
Rooms
| Level | Type | Length | Width | Dimensions |
|---|---|---|---|---|
| Second Level | Dining Room | 10'7'' x 16'10'' | ||
| Second Level | 2pc Bathroom | 5'11'' x 2'11'' | ||
| Second Level | Kitchen | 13'8'' x 16'11'' | ||
| Second Level | Family Room | 17'1'' x 11'3'' | ||
| Third Level | Bedroom | 8'2'' x 9'0'' | ||
| Third Level | Bedroom | 8'2'' x 13'10'' | ||
| Third Level | 4pc Bathroom | 4'11'' x 8'6'' | ||
| Third Level | Full Bathroom | 9'6'' x 4'11'' | ||
| Third Level | Primary Bedroom | 16'9'' x 11'7'' | ||
| Lower Level | Den | 15'0'' x 10'0'' |
https://www.realtor.ca/real-estate/28434043/2186-fiddlers-way-unit-36-oakville
Interested?
Contact us for more information

















































