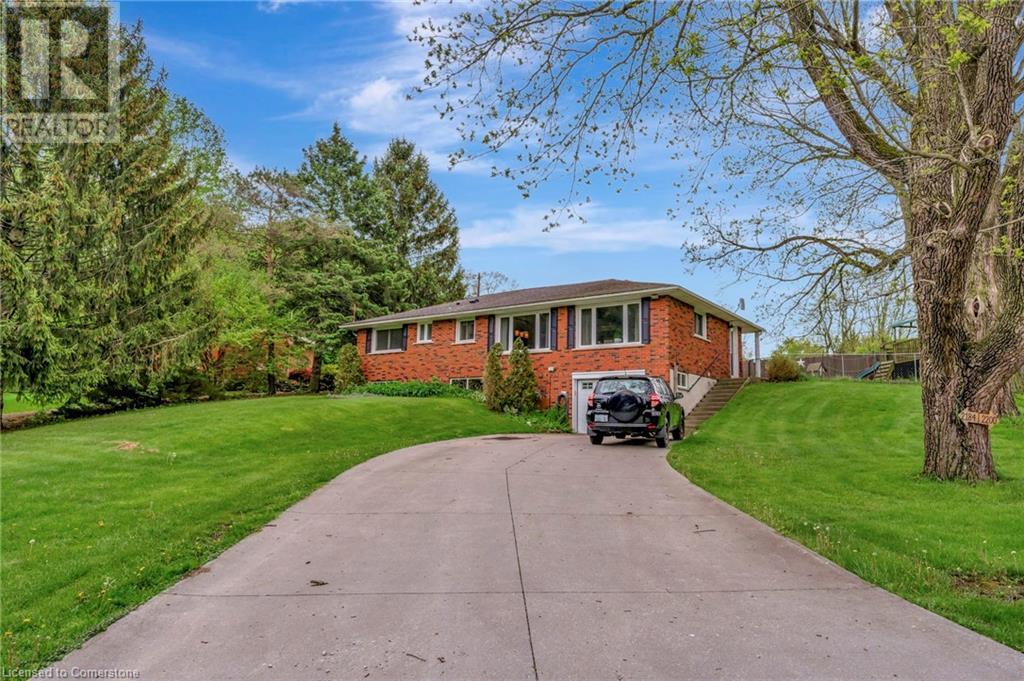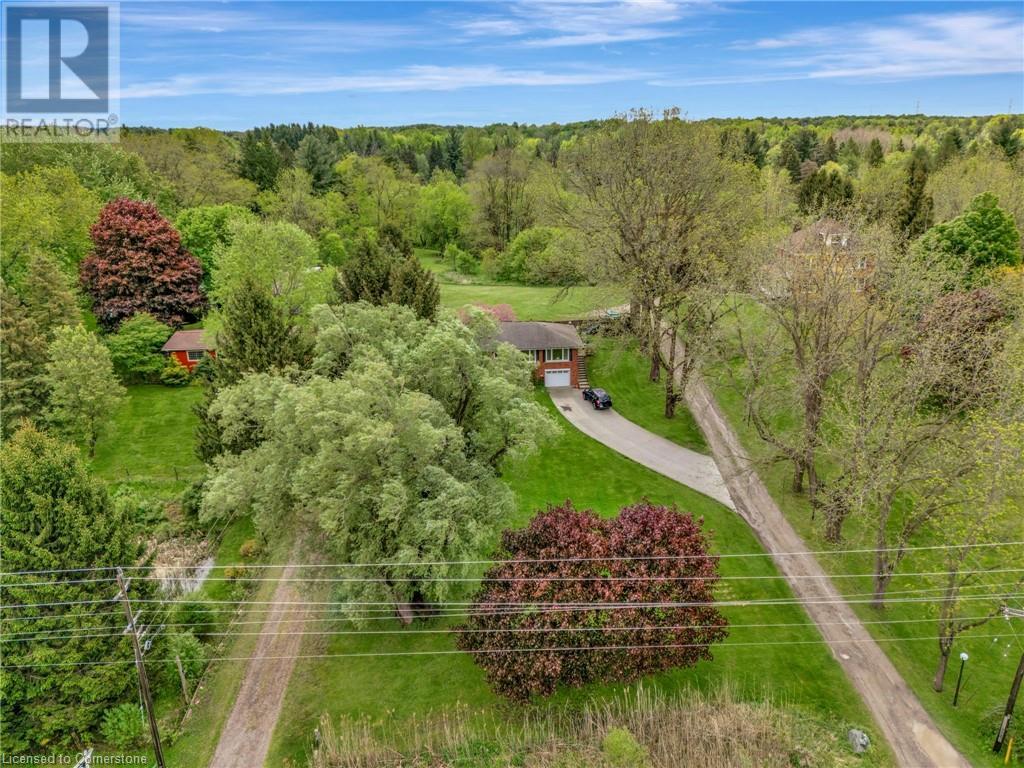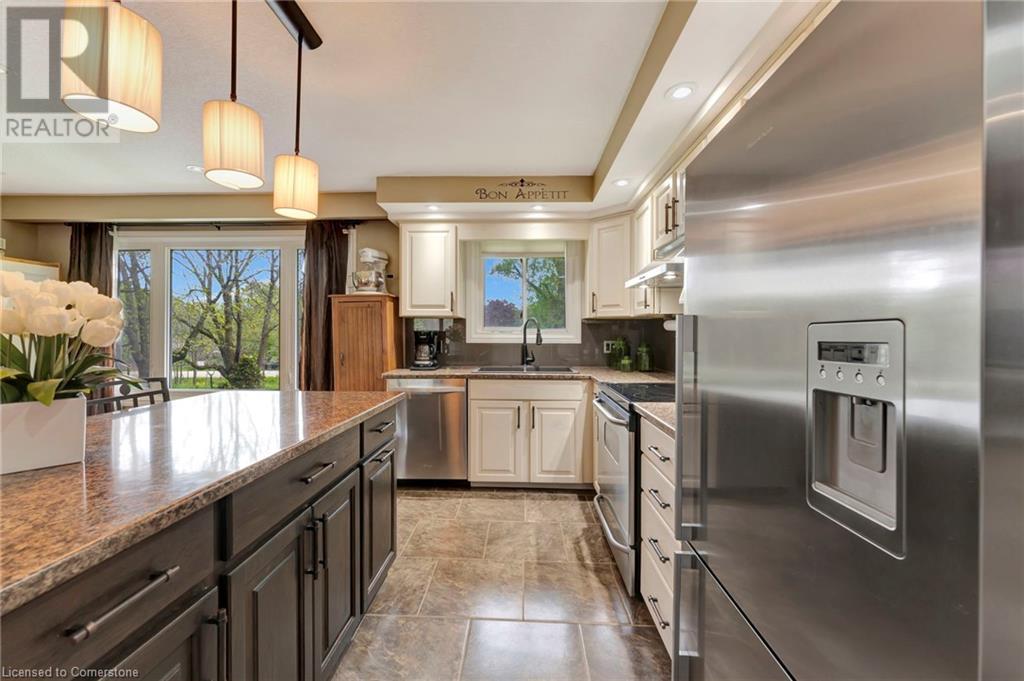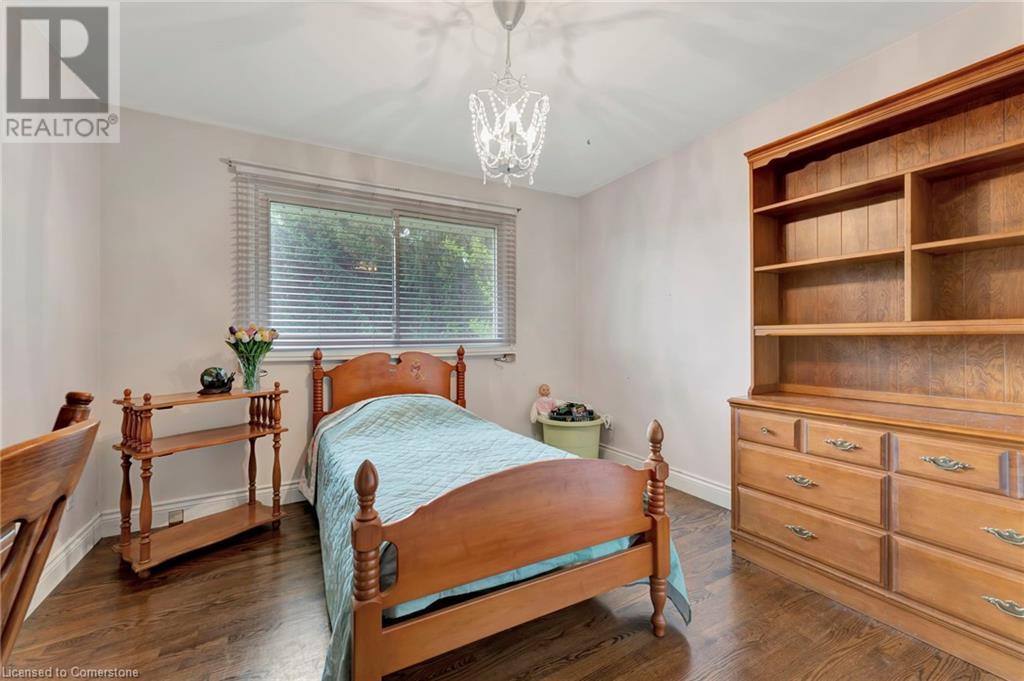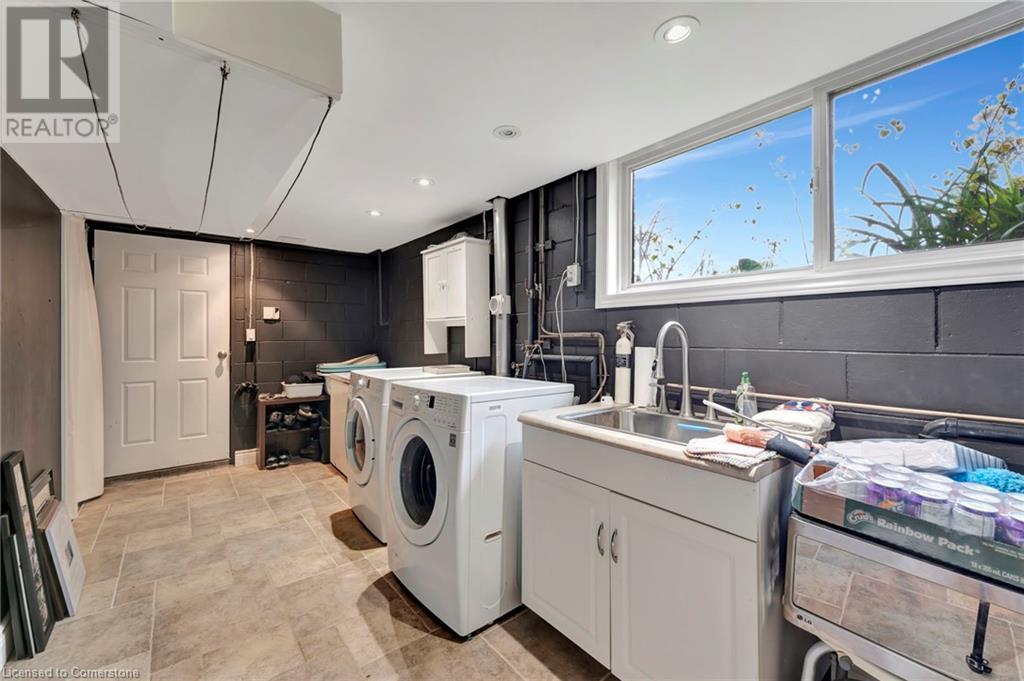3 Bedroom
2 Bathroom
1339 sqft
Bungalow
Central Air Conditioning
Forced Air
$889,900
Welcome to this 2184 Governor's Rd, a charming bungalow, offering the perfect blend of comfort, space, and country charm! Step inside to discover a bright and inviting main floor featuring two spacious bedrooms, a full bathroom, and a cozy yet functional layout ideal for families, couples, or downsizers alike. The living and dining areas flow seamlessly, creating a warm atmosphere for everyday living or entertaining guests. The finished basement provides excellent additional living space, complete with a third bedroom, a second full bathroom, and a versatile rec room — perfect for a home office, media room, or guest suite. Enjoy the convenience of the attached single-car garage with inside entry, offering secure parking and extra storage. Outside, the home sits on a generous and private 0.5-acre lot. Located in the village of Copetown, this property offers the tranquility of rural living while being just 6 km from Highway 403 — making commutes to Dundas, Ancaster, and beyond a breeze. You’ll be less than 10 minutes to shopping, restaurants, schools, and amenities, ensuring you have everything you need close at hand without sacrificing the peaceful small-town atmosphere. Whether you’re looking for your first home, a peaceful retirement retreat, or a charming country escape, this fantastic property offers incredible value in a fabulous community. (id:59646)
Property Details
|
MLS® Number
|
40733612 |
|
Property Type
|
Single Family |
|
Amenities Near By
|
Golf Nearby, Park, Place Of Worship |
|
Communication Type
|
High Speed Internet |
|
Community Features
|
Community Centre, School Bus |
|
Features
|
Conservation/green Belt, Country Residential, Sump Pump |
|
Parking Space Total
|
5 |
|
Structure
|
Shed |
Building
|
Bathroom Total
|
2 |
|
Bedrooms Above Ground
|
2 |
|
Bedrooms Below Ground
|
1 |
|
Bedrooms Total
|
3 |
|
Appliances
|
Dishwasher, Dryer, Refrigerator, Stove, Washer, Hood Fan |
|
Architectural Style
|
Bungalow |
|
Basement Development
|
Finished |
|
Basement Type
|
Full (finished) |
|
Construction Style Attachment
|
Detached |
|
Cooling Type
|
Central Air Conditioning |
|
Exterior Finish
|
Brick |
|
Heating Fuel
|
Natural Gas |
|
Heating Type
|
Forced Air |
|
Stories Total
|
1 |
|
Size Interior
|
1339 Sqft |
|
Type
|
House |
|
Utility Water
|
Cistern, Drilled Well |
Parking
Land
|
Access Type
|
Road Access |
|
Acreage
|
No |
|
Land Amenities
|
Golf Nearby, Park, Place Of Worship |
|
Sewer
|
Septic System |
|
Size Depth
|
200 Ft |
|
Size Frontage
|
120 Ft |
|
Size Irregular
|
0.554 |
|
Size Total
|
0.554 Ac|1/2 - 1.99 Acres |
|
Size Total Text
|
0.554 Ac|1/2 - 1.99 Acres |
|
Zoning Description
|
S1 |
Rooms
| Level |
Type |
Length |
Width |
Dimensions |
|
Basement |
Utility Room |
|
|
12' x 15'8'' |
|
Basement |
Laundry Room |
|
|
20'5'' x 6'10'' |
|
Basement |
3pc Bathroom |
|
|
Measurements not available |
|
Basement |
Bedroom |
|
|
15'5'' x 12'11'' |
|
Basement |
Recreation Room |
|
|
19'5'' x 12'6'' |
|
Main Level |
Bedroom |
|
|
10'5'' x 10'11'' |
|
Main Level |
Primary Bedroom |
|
|
12'5'' x 10'2'' |
|
Main Level |
4pc Bathroom |
|
|
Measurements not available |
|
Main Level |
Foyer |
|
|
9'5'' x 10'6'' |
|
Main Level |
Kitchen |
|
|
8'3'' x 10'10'' |
|
Main Level |
Dining Room |
|
|
12'7'' x 22'10'' |
|
Main Level |
Living Room |
|
|
13'1'' x 22'10'' |
Utilities
https://www.realtor.ca/real-estate/28368311/2184-governors-road-ancaster

