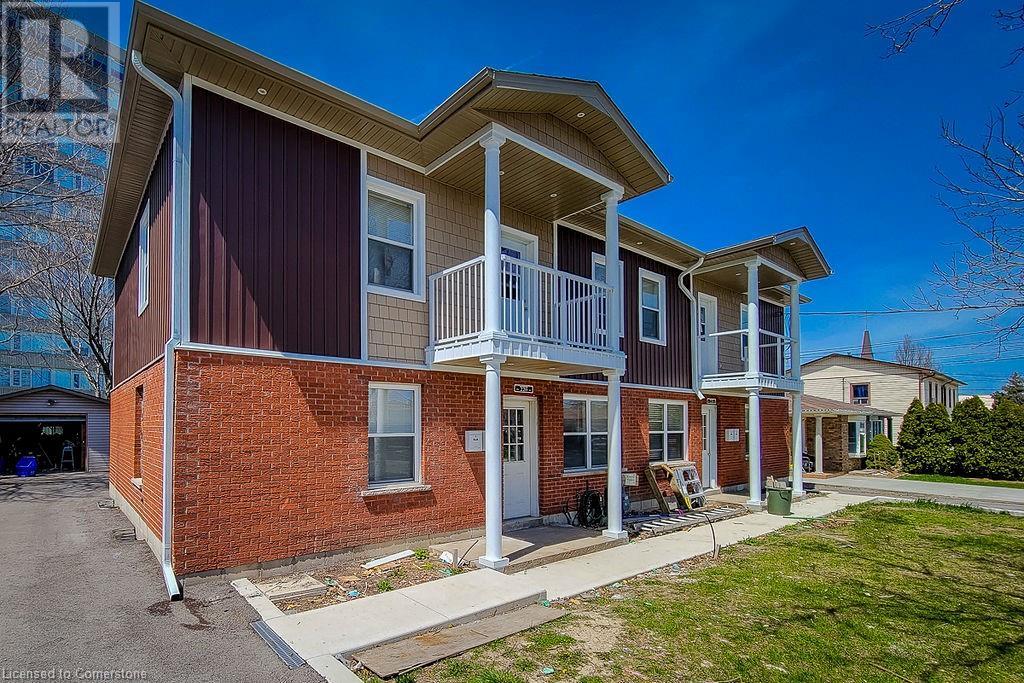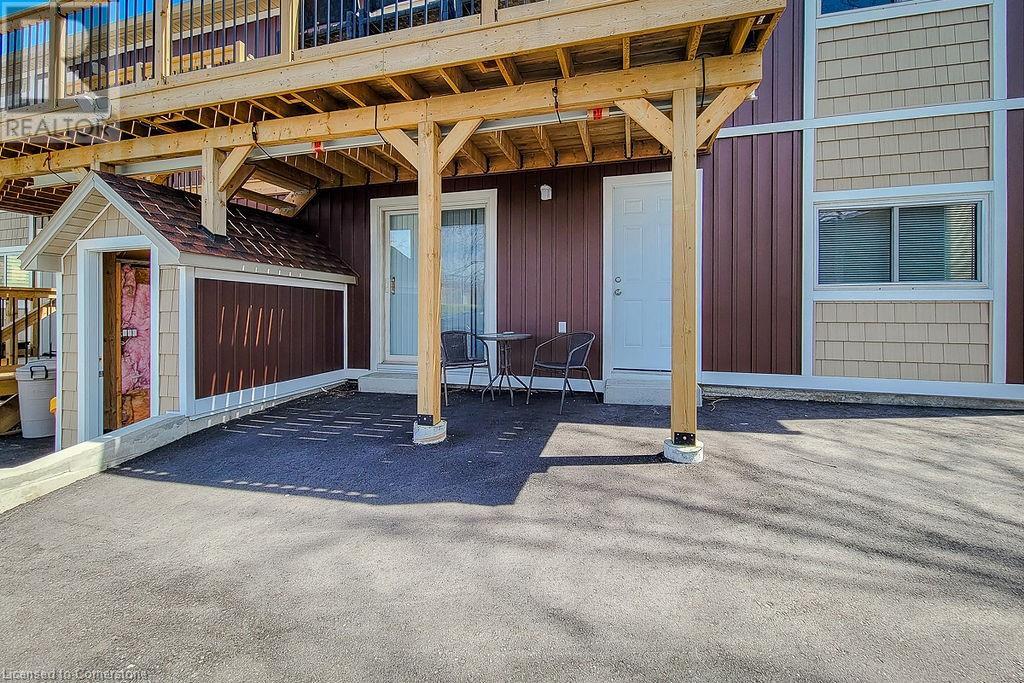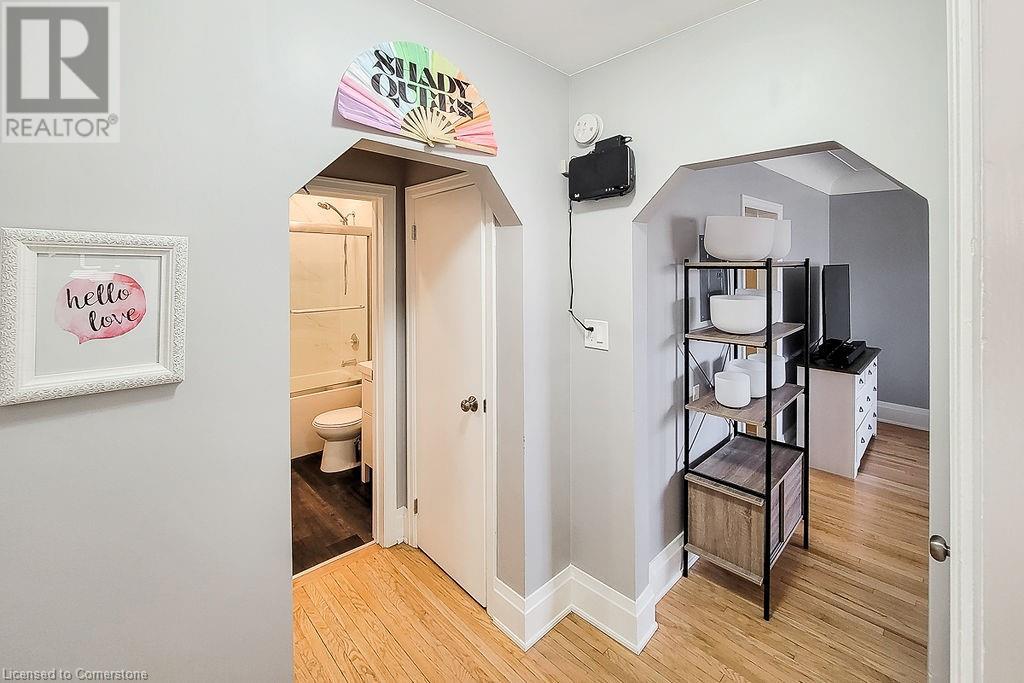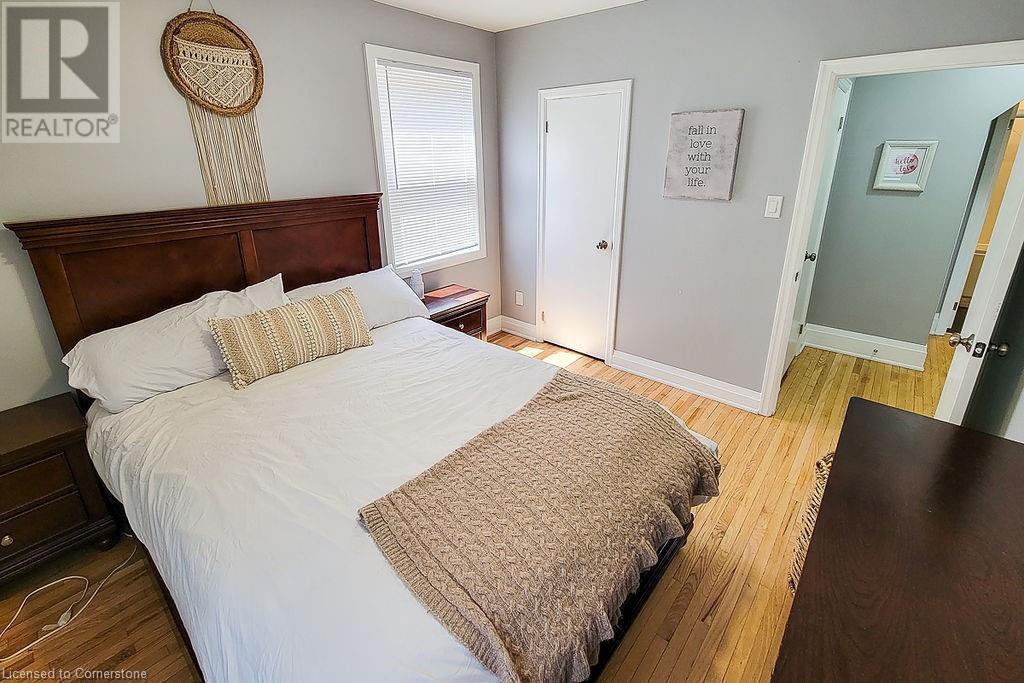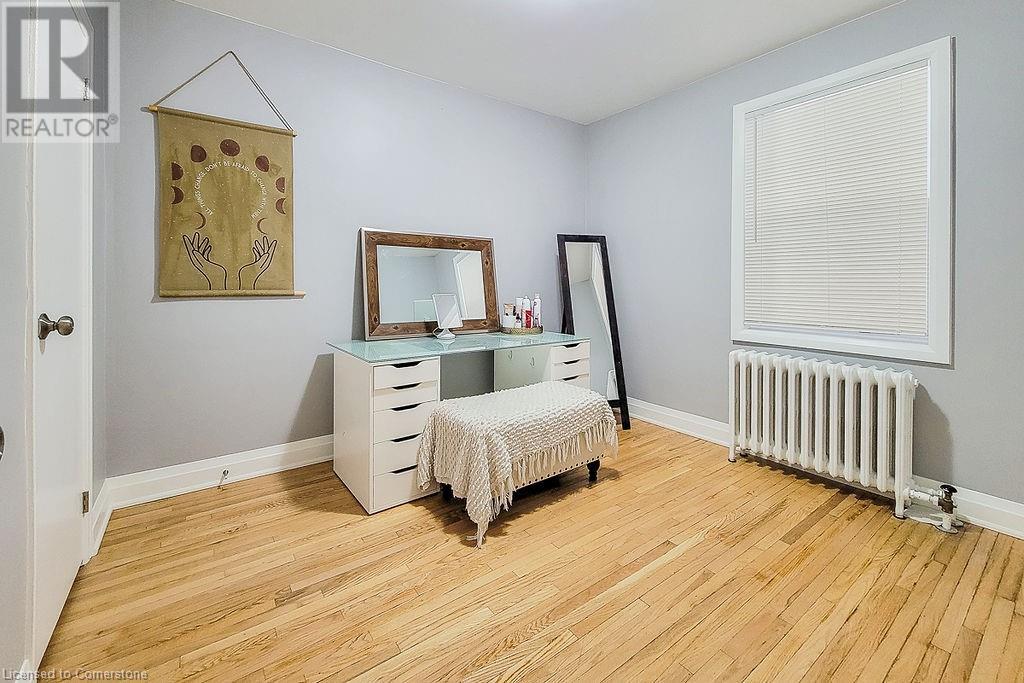2 Bedroom
1 Bathroom
900 sqft
None
Other, Radiant Heat
$2,000 Monthly
Water
Discover this beautifully updated 2-bedroom, 1-bath unit located in a peaceful East Hamilton community, just minutes from the Red Hill Valley Parkway. Bright and spacious, the unit features large windows that flood the space with natural light, in-suite laundry for added convenience, and one dedicated parking space. The building and surrounding grounds have been recently renovated and are meticulously maintained. Inside, you'll find modern finishes, included appliances, and a layout designed for comfortable living. With close proximity to highways, public transit, shopping, schools, and parks, this home offers both comfort and convenience. Rental applications must include a credit check, letter of employment, and references from previous landlords (if available). (id:59646)
Property Details
|
MLS® Number
|
40729525 |
|
Property Type
|
Single Family |
|
Neigbourhood
|
Red Hill |
|
Amenities Near By
|
Playground, Public Transit, Schools |
|
Community Features
|
School Bus |
|
Equipment Type
|
None |
|
Features
|
Paved Driveway, Shared Driveway |
|
Parking Space Total
|
1 |
|
Rental Equipment Type
|
None |
Building
|
Bathroom Total
|
1 |
|
Bedrooms Above Ground
|
2 |
|
Bedrooms Total
|
2 |
|
Appliances
|
Dishwasher, Dryer, Refrigerator, Stove, Washer, Microwave Built-in |
|
Basement Type
|
None |
|
Construction Style Attachment
|
Attached |
|
Cooling Type
|
None |
|
Exterior Finish
|
Brick, Vinyl Siding |
|
Heating Type
|
Other, Radiant Heat |
|
Stories Total
|
1 |
|
Size Interior
|
900 Sqft |
|
Type
|
Apartment |
|
Utility Water
|
Municipal Water |
Land
|
Acreage
|
No |
|
Land Amenities
|
Playground, Public Transit, Schools |
|
Sewer
|
Municipal Sewage System |
|
Size Depth
|
100 Ft |
|
Size Frontage
|
80 Ft |
|
Size Total Text
|
Under 1/2 Acre |
|
Zoning Description
|
D/s-360 |
Rooms
| Level |
Type |
Length |
Width |
Dimensions |
|
Main Level |
Sunroom |
|
|
12'0'' x 6' |
|
Main Level |
Laundry Room |
|
|
13'4'' x 6'0'' |
|
Main Level |
Bedroom |
|
|
10'0'' x 11'0'' |
|
Main Level |
Bedroom |
|
|
10'5'' x 12'0'' |
|
Main Level |
4pc Bathroom |
|
|
7'0'' x 5'0'' |
|
Main Level |
Kitchen |
|
|
12'0'' x 12'0'' |
|
Main Level |
Family Room |
|
|
13'0'' x 16'0'' |
https://www.realtor.ca/real-estate/28412609/218-mount-albion-road-unit-1-hamilton



