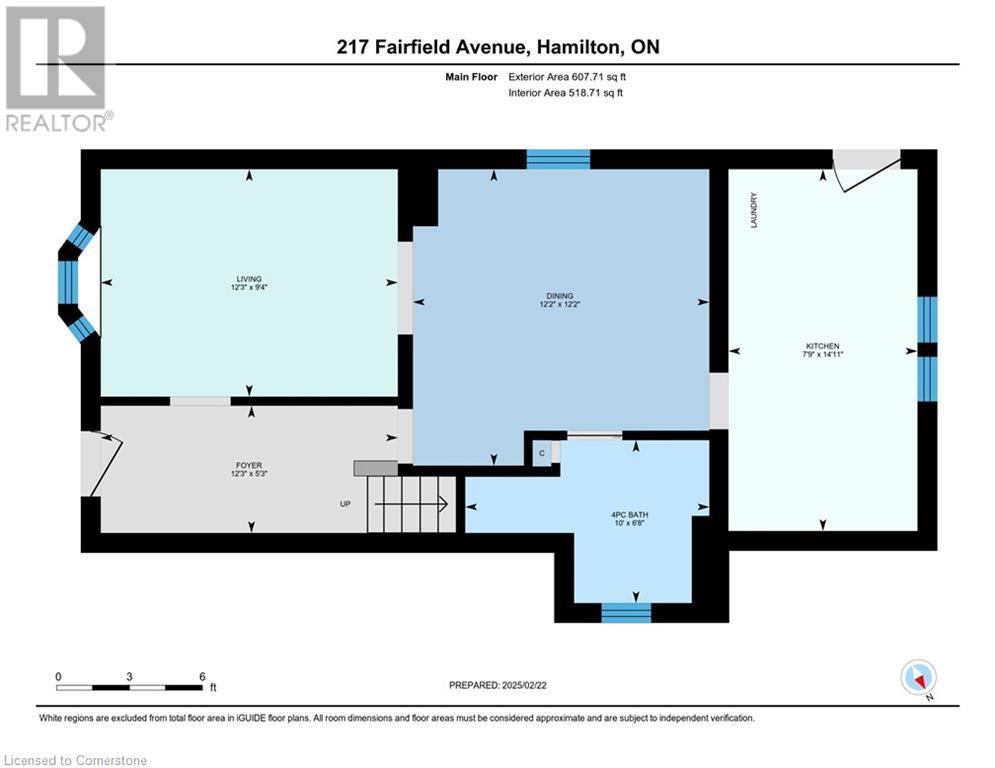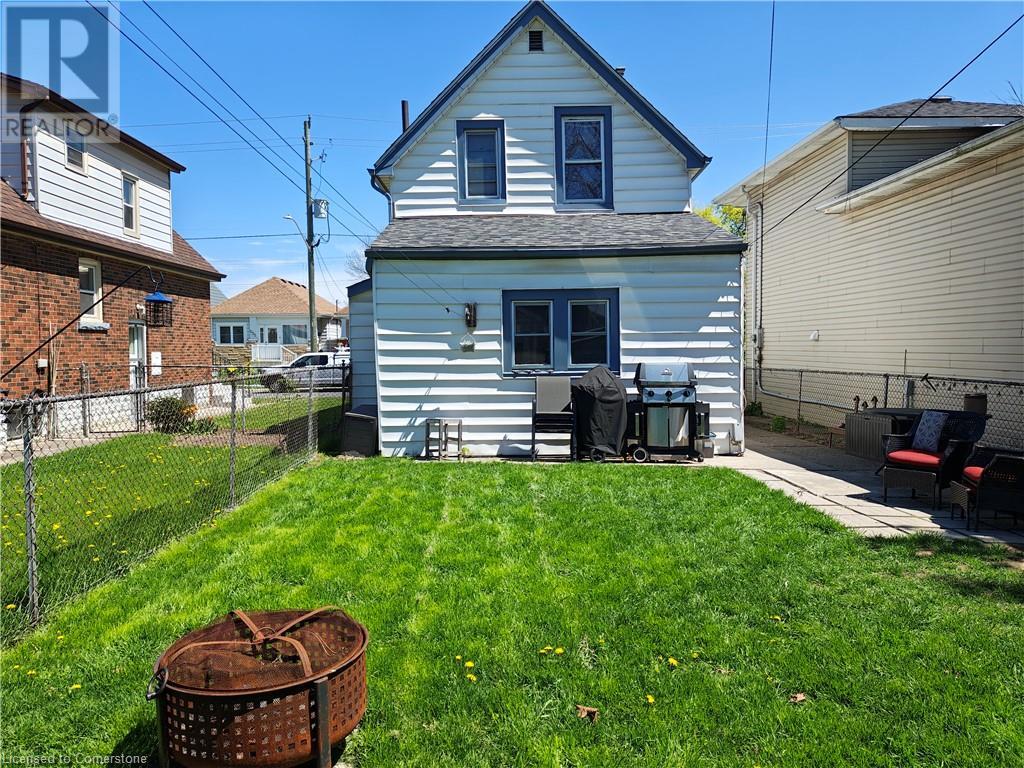2 Bedroom
1 Bathroom
1049 sqft
None
Forced Air
$299,999
Investors, renovators and builders -- this one's for you! Great opportunity awaits in this storey-a-half, 1,000+ square foot home in east Hamilton! Sold as is, where is. Two bedrooms, but could be converted back to three. Small/low partial basement (high enough for furnace & hot water heater) plus crawl space. Located in a family friendly neighbourhood, close to all amenities including schools, shopping, public transit and more. Alley access at the back of the home could allow for convenient parking in rear. Two sheds, one with hydro. Come see it today before it's sold! (id:59646)
Property Details
|
MLS® Number
|
40735173 |
|
Property Type
|
Single Family |
|
Neigbourhood
|
Normanhurst |
|
Amenities Near By
|
Park, Place Of Worship, Public Transit, Schools, Shopping |
|
Community Features
|
Community Centre |
|
Equipment Type
|
Water Heater |
|
Rental Equipment Type
|
Water Heater |
|
Structure
|
Shed |
Building
|
Bathroom Total
|
1 |
|
Bedrooms Above Ground
|
2 |
|
Bedrooms Total
|
2 |
|
Appliances
|
Dryer, Refrigerator, Stove, Washer, Hood Fan, Window Coverings |
|
Basement Development
|
Unfinished |
|
Basement Type
|
Partial (unfinished) |
|
Constructed Date
|
1911 |
|
Construction Style Attachment
|
Detached |
|
Cooling Type
|
None |
|
Exterior Finish
|
Aluminum Siding, Vinyl Siding |
|
Heating Fuel
|
Natural Gas |
|
Heating Type
|
Forced Air |
|
Stories Total
|
2 |
|
Size Interior
|
1049 Sqft |
|
Type
|
House |
|
Utility Water
|
Municipal Water |
Parking
Land
|
Acreage
|
No |
|
Fence Type
|
Fence |
|
Land Amenities
|
Park, Place Of Worship, Public Transit, Schools, Shopping |
|
Sewer
|
Municipal Sewage System |
|
Size Depth
|
100 Ft |
|
Size Frontage
|
25 Ft |
|
Size Total Text
|
Under 1/2 Acre |
|
Zoning Description
|
C |
Rooms
| Level |
Type |
Length |
Width |
Dimensions |
|
Second Level |
Bedroom |
|
|
10'3'' x 9'2'' |
|
Second Level |
Primary Bedroom |
|
|
15'3'' x 11'6'' |
|
Main Level |
4pc Bathroom |
|
|
Measurements not available |
|
Main Level |
Kitchen |
|
|
14'10'' x 7'10'' |
|
Main Level |
Dining Room |
|
|
12'3'' x 10'8'' |
|
Main Level |
Living Room |
|
|
12'3'' x 9'4'' |
https://www.realtor.ca/real-estate/28384741/217-fairfield-avenue-hamilton




























