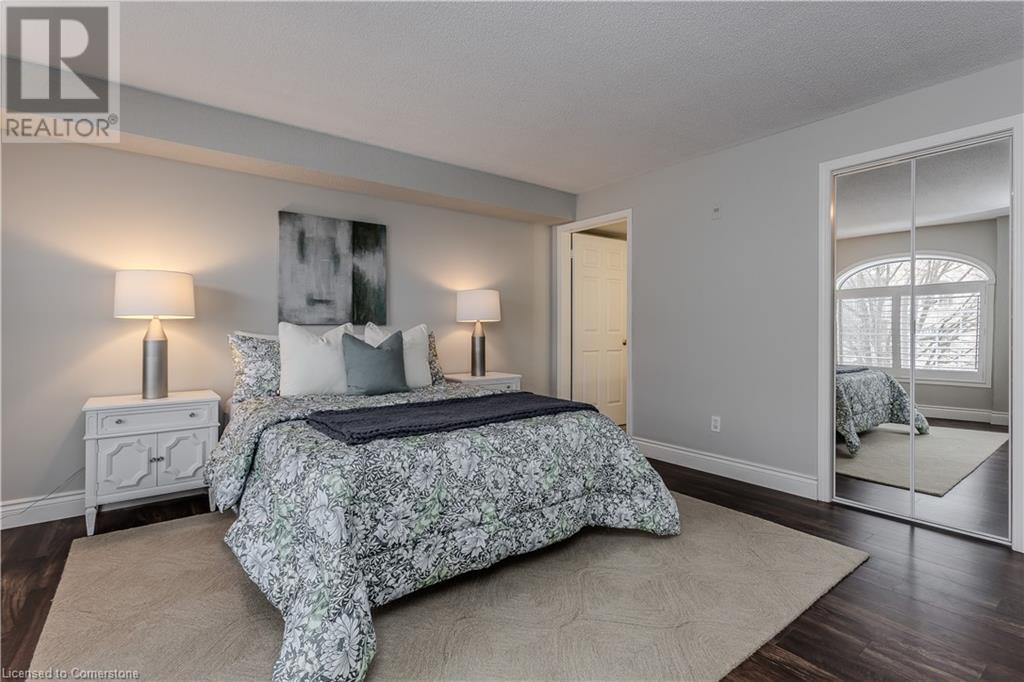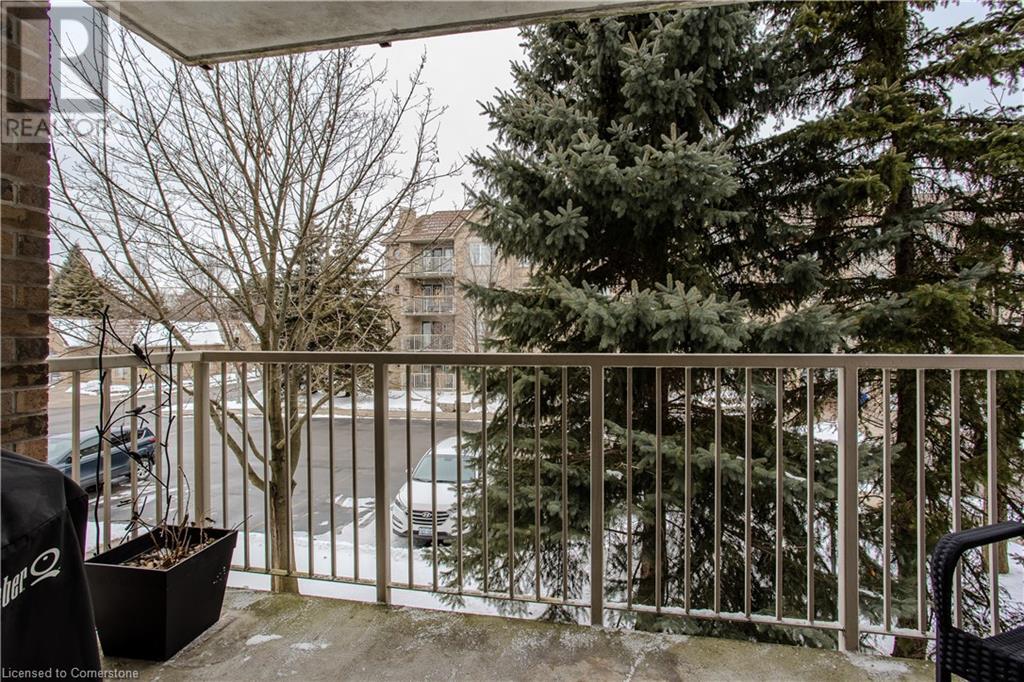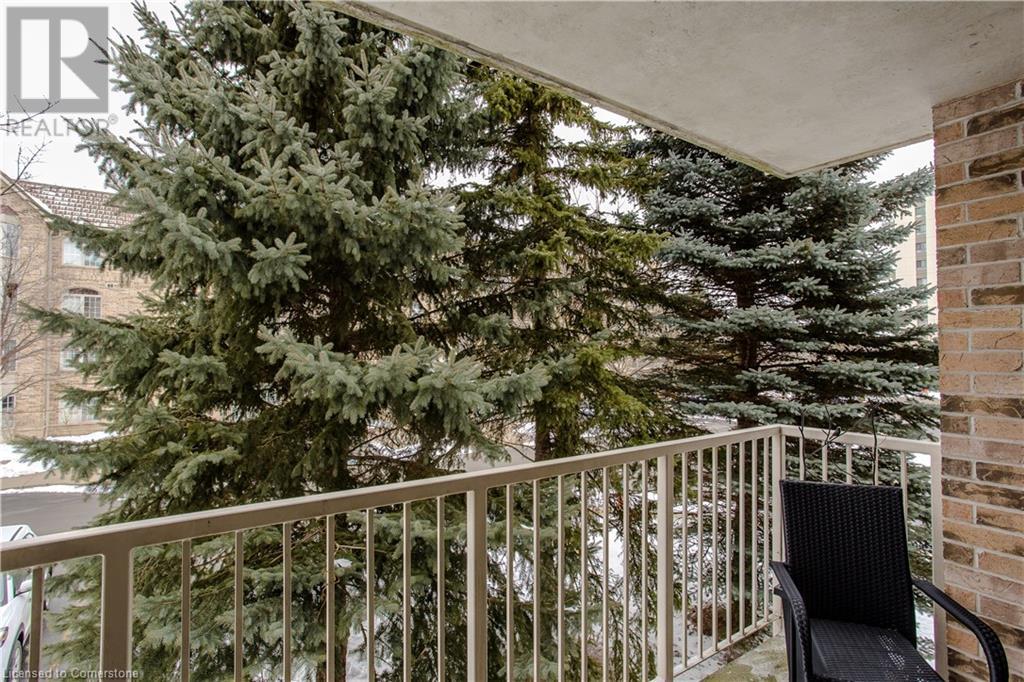216d Plains Road W Unit# 202 Burlington, Ontario L7T 4L1
$749,000Maintenance, Insurance, Water, Parking
$688.63 Monthly
Maintenance, Insurance, Water, Parking
$688.63 MonthlyWelcome to 202D-216 Plains Road West, a charming 2-bed, 2-bath corner unit nestled in the heart of Aldershot. Surrounded by beautiful mature trees, this carpet-free home boasts stylish laminate flooring throughout and offers easy access to shopping, restaurants, amenities, and highways. Step inside to a modern kitchen featuring custom cabinetry, stainless steel appliances, granite countertops, and ample storage. The dining area is highlighted by modern lighting, a stunning bay window, and California shutters, perfect for hosting or everyday meals. The spacious living room is flooded with natural light, offering another large bay window and walkout to a private balcony through elegant glass French-style doors with roller blinds. The primary bedroom is a retreat of its own, with an expansive layout, large arch window with California shutters, and a spacious walk-in closet equipped with organizers. The luxurious ensuite has been beautifully upgraded with stone countertops, a modern LED vanity mirror, and a stunning glass walk-in shower. A second well-sized bedroom and a similarly upgraded second bathroom provide additional comfort and convenience. Enjoy the ease of in-suite laundry and the perks of this well-maintained building, including an underground car wash, tenant parking with an automatic garage door, and ample visitor parking. Don’t miss your chance to own this bright, stylish, and well-appointed corner unit in one of Burlington’s most desirable locations! Book your showing today! (id:59646)
Property Details
| MLS® Number | 40698912 |
| Property Type | Single Family |
| Neigbourhood | Bayview |
| Amenities Near By | Place Of Worship, Public Transit, Schools |
| Equipment Type | Water Heater |
| Features | Balcony, Automatic Garage Door Opener |
| Parking Space Total | 1 |
| Rental Equipment Type | Water Heater |
| Storage Type | Locker |
Building
| Bathroom Total | 2 |
| Bedrooms Above Ground | 2 |
| Bedrooms Total | 2 |
| Amenities | Car Wash, Party Room |
| Appliances | Dishwasher, Dryer, Refrigerator, Stove, Washer, Window Coverings |
| Basement Type | None |
| Construction Style Attachment | Attached |
| Cooling Type | Central Air Conditioning |
| Exterior Finish | Brick |
| Foundation Type | Poured Concrete |
| Heating Fuel | Natural Gas |
| Heating Type | Forced Air |
| Stories Total | 1 |
| Size Interior | 1309 Sqft |
| Type | Apartment |
| Utility Water | Municipal Water |
Parking
| Underground | |
| None |
Land
| Access Type | Road Access |
| Acreage | No |
| Land Amenities | Place Of Worship, Public Transit, Schools |
| Sewer | Municipal Sewage System |
| Size Total Text | Under 1/2 Acre |
| Zoning Description | Rm4-185 |
Rooms
| Level | Type | Length | Width | Dimensions |
|---|---|---|---|---|
| Main Level | Utility Room | 9'3'' x 5'1'' | ||
| Main Level | Dining Room | 11'0'' x 10'4'' | ||
| Main Level | 3pc Bathroom | 9'3'' x 5'1'' | ||
| Main Level | Full Bathroom | 9'5'' x 5'10'' | ||
| Main Level | Bedroom | 9'3'' x 14'1'' | ||
| Main Level | Primary Bedroom | 14'6'' x 16'5'' | ||
| Main Level | Kitchen | 11'0'' x 9'4'' | ||
| Main Level | Living Room | 20'3'' x 15'0'' |
https://www.realtor.ca/real-estate/27918521/216d-plains-road-w-unit-202-burlington
Interested?
Contact us for more information































