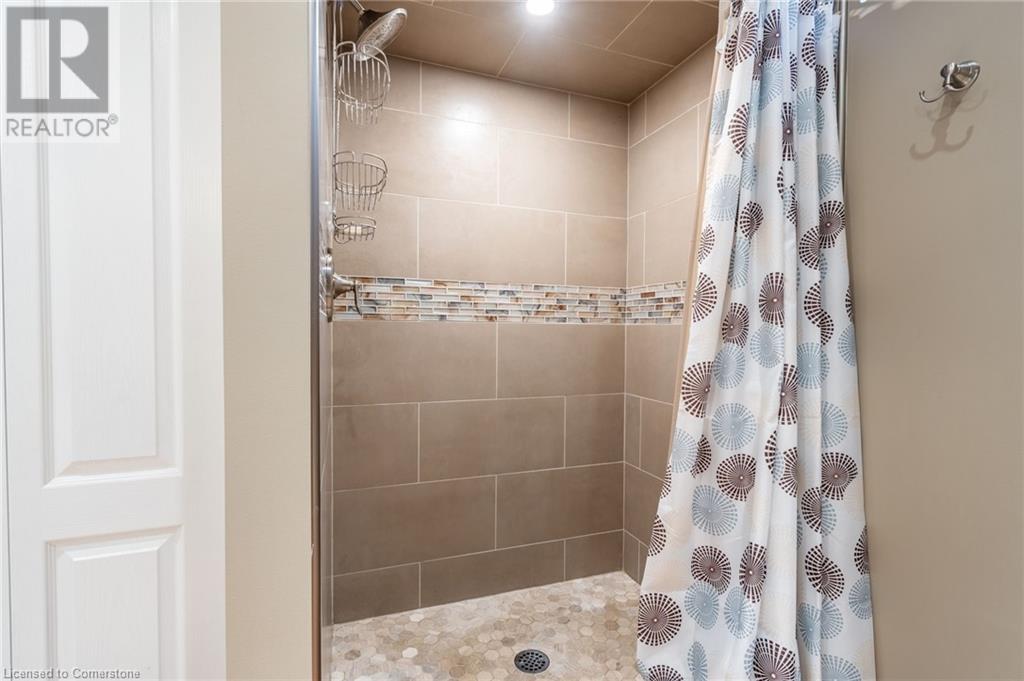2162 Heidi Avenue Burlington, Ontario L7M 3X2
$1,549,000
IN-LAW POTENIAL with SEPARATE ENTRANCE: Custom-Built 4-Bedroom Home in a Family-Friendly Neighbourhood Welcome to this bright and spacious custom-built home, offering over 3,500 sq. ft. of well-designed living space. Featuring 4 generous bedrooms and 3.5 bathrooms, this open-concept layout is perfect for comfortable family living and entertaining. A separate entrance provides potential for an in-law suite or rental opportunity, adding flexibility and value. Enjoy a private backyard oasis, ideal for outdoor gatherings, and a double car garage with ample driveway parking. Nestled in a highly sought-after, family-friendly neighbourhood, this home is just minutes from top-rated schools, parks, shopping centres, and major highways—providing the perfect blend of community charm and urban convenience. A rare opportunity to own a beautifully crafted home in a location where families thrive! (id:59646)
Open House
This property has open houses!
2:00 pm
Ends at:4:00 pm
Property Details
| MLS® Number | 40738391 |
| Property Type | Single Family |
| Neigbourhood | Headon Forest |
| Amenities Near By | Golf Nearby, Park, Place Of Worship, Playground, Public Transit, Schools, Shopping |
| Community Features | Quiet Area, Community Centre |
| Features | Wet Bar, Sump Pump, Automatic Garage Door Opener, In-law Suite |
| Parking Space Total | 5 |
| Structure | Porch |
Building
| Bathroom Total | 4 |
| Bedrooms Above Ground | 4 |
| Bedrooms Total | 4 |
| Appliances | Central Vacuum, Wet Bar, Window Coverings |
| Architectural Style | 2 Level |
| Basement Development | Finished |
| Basement Type | Full (finished) |
| Constructed Date | 1994 |
| Construction Style Attachment | Detached |
| Cooling Type | Central Air Conditioning |
| Exterior Finish | Brick, Vinyl Siding |
| Fire Protection | Smoke Detectors |
| Fireplace Fuel | Electric |
| Fireplace Present | Yes |
| Fireplace Total | 3 |
| Fireplace Type | Other - See Remarks |
| Fixture | Ceiling Fans |
| Foundation Type | Poured Concrete |
| Half Bath Total | 1 |
| Heating Type | Forced Air |
| Stories Total | 2 |
| Size Interior | 3991 Sqft |
| Type | House |
| Utility Water | Municipal Water |
Parking
| Attached Garage |
Land
| Access Type | Road Access, Highway Access |
| Acreage | No |
| Land Amenities | Golf Nearby, Park, Place Of Worship, Playground, Public Transit, Schools, Shopping |
| Landscape Features | Landscaped |
| Sewer | Municipal Sewage System |
| Size Depth | 118 Ft |
| Size Frontage | 46 Ft |
| Size Total Text | Under 1/2 Acre |
| Zoning Description | R3.2 |
Rooms
| Level | Type | Length | Width | Dimensions |
|---|---|---|---|---|
| Second Level | Bedroom | 11'10'' x 11'1'' | ||
| Second Level | Laundry Room | 9'7'' x 7'4'' | ||
| Second Level | Bedroom | 16'2'' x 18'3'' | ||
| Second Level | Bedroom | 9'9'' x 11'7'' | ||
| Second Level | 5pc Bathroom | 9'7'' x 8'7'' | ||
| Second Level | Primary Bedroom | 11'10'' x 16'6'' | ||
| Second Level | Full Bathroom | 6'9'' x 8'6'' | ||
| Basement | Recreation Room | 31'9'' x 13'10'' | ||
| Basement | Storage | 11'10'' x 27'0'' | ||
| Basement | Storage | 7'10'' x 6'7'' | ||
| Basement | Storage | 10'0'' x 5'4'' | ||
| Basement | 3pc Bathroom | 10'0'' x 8'4'' | ||
| Basement | Other | 11'2'' x 8'11'' | ||
| Main Level | Kitchen | 18'3'' x 29'11'' | ||
| Main Level | 2pc Bathroom | 5'3'' x 5'7'' | ||
| Main Level | Living Room | 11'10'' x 13'8'' | ||
| Main Level | Office | 10'0'' x 7'5'' | ||
| Main Level | Dining Room | 11'9'' x 10'2'' |
https://www.realtor.ca/real-estate/28430035/2162-heidi-avenue-burlington
Interested?
Contact us for more information

















































