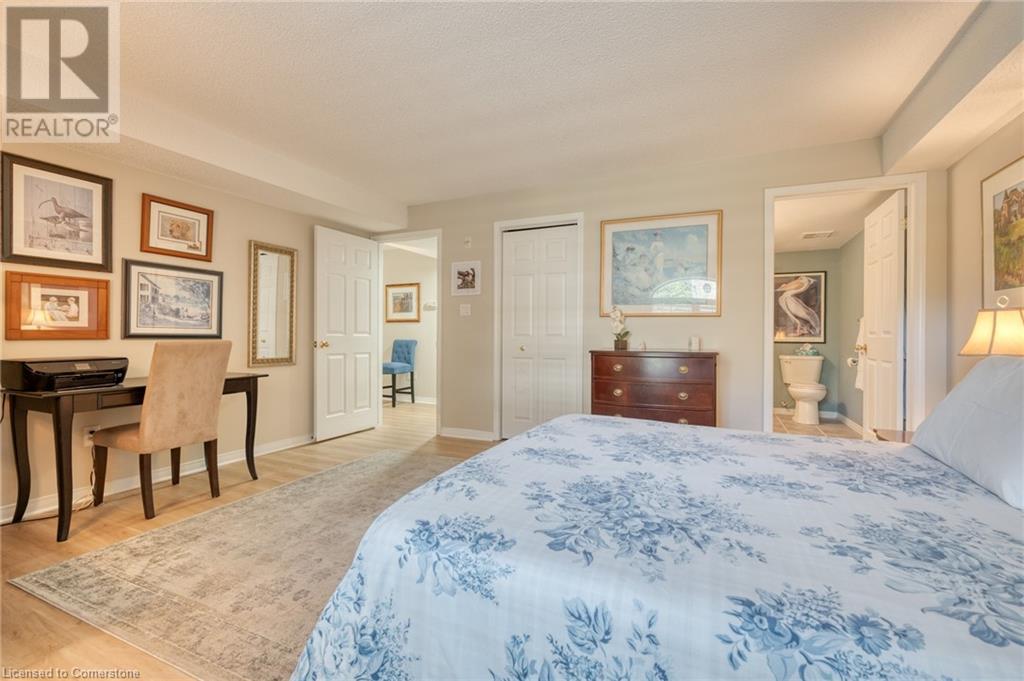216 Plains Road W Unit# 108c Burlington, Ontario L7T 4L1
$748,000Maintenance, Insurance, Water, Parking
$743.46 Monthly
Maintenance, Insurance, Water, Parking
$743.46 MonthlyFantastic 2 bed 2 bath main floor corner unit that offers over 1300 sq ft of living space. This condo has updated kitchen, flooring, bathrooms and paint. It is bright and airy with a generous size primary bedroom with ensuite. Located in the beautiful Oakland Greens Complex and close to LaSalle Park, Marina, Royal Botanical Gardens and GO train. There is also a community centre for extra activities and parties. 1 Underground parking and 1 locker included. Just move in and enjoy! (id:59646)
Property Details
| MLS® Number | 40732627 |
| Property Type | Single Family |
| Neigbourhood | Bayview |
| Amenities Near By | Place Of Worship, Public Transit, Schools, Shopping |
| Equipment Type | Water Heater |
| Features | Southern Exposure, Balcony |
| Parking Space Total | 1 |
| Rental Equipment Type | Water Heater |
| Storage Type | Locker |
Building
| Bathroom Total | 2 |
| Bedrooms Above Ground | 2 |
| Bedrooms Total | 2 |
| Amenities | Party Room |
| Appliances | Dishwasher, Dryer, Stove, Washer, Microwave Built-in, Window Coverings |
| Basement Type | None |
| Construction Style Attachment | Attached |
| Cooling Type | Central Air Conditioning |
| Exterior Finish | Brick, Metal, Vinyl Siding |
| Fire Protection | Security System |
| Foundation Type | Poured Concrete |
| Heating Fuel | Natural Gas |
| Heating Type | Forced Air |
| Stories Total | 1 |
| Size Interior | 1313 Sqft |
| Type | Apartment |
| Utility Water | Municipal Water |
Parking
| Underground | |
| Visitor Parking |
Land
| Acreage | No |
| Land Amenities | Place Of Worship, Public Transit, Schools, Shopping |
| Sewer | Municipal Sewage System |
| Size Total Text | Unknown |
| Zoning Description | Rm4-185 |
Rooms
| Level | Type | Length | Width | Dimensions |
|---|---|---|---|---|
| Main Level | Utility Room | 9'2'' x 5'6'' | ||
| Main Level | 4pc Bathroom | Measurements not available | ||
| Main Level | Bedroom | 11'7'' x 9'2'' | ||
| Main Level | 3pc Bathroom | Measurements not available | ||
| Main Level | Primary Bedroom | 16'0'' x 14'8'' | ||
| Main Level | Kitchen | 10'11'' x 10'2'' | ||
| Main Level | Dining Room | 9'11'' x 7'5'' | ||
| Main Level | Living Room | 14'11'' x 18'0'' |
https://www.realtor.ca/real-estate/28355849/216-plains-road-w-unit-108c-burlington
Interested?
Contact us for more information

























