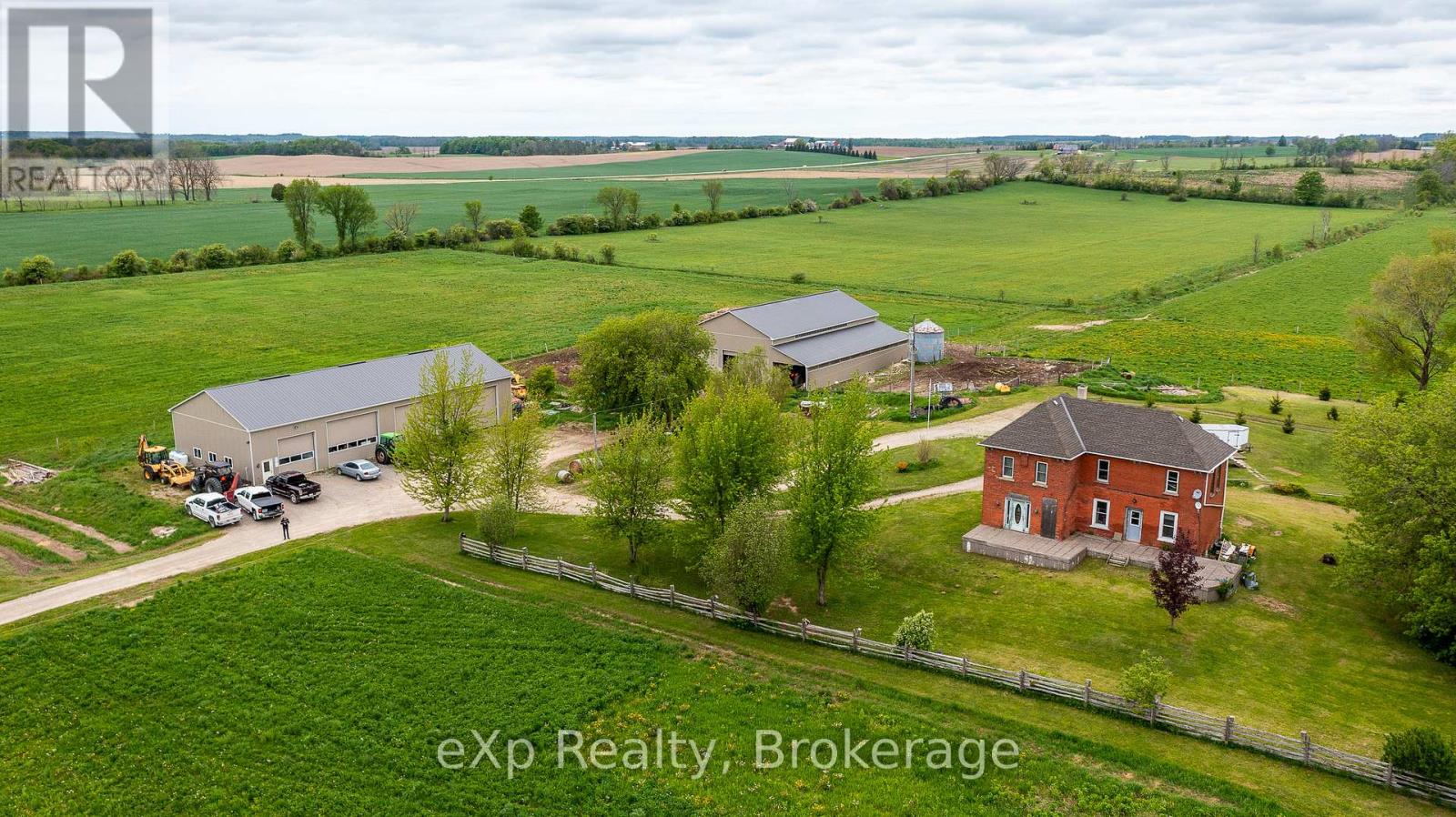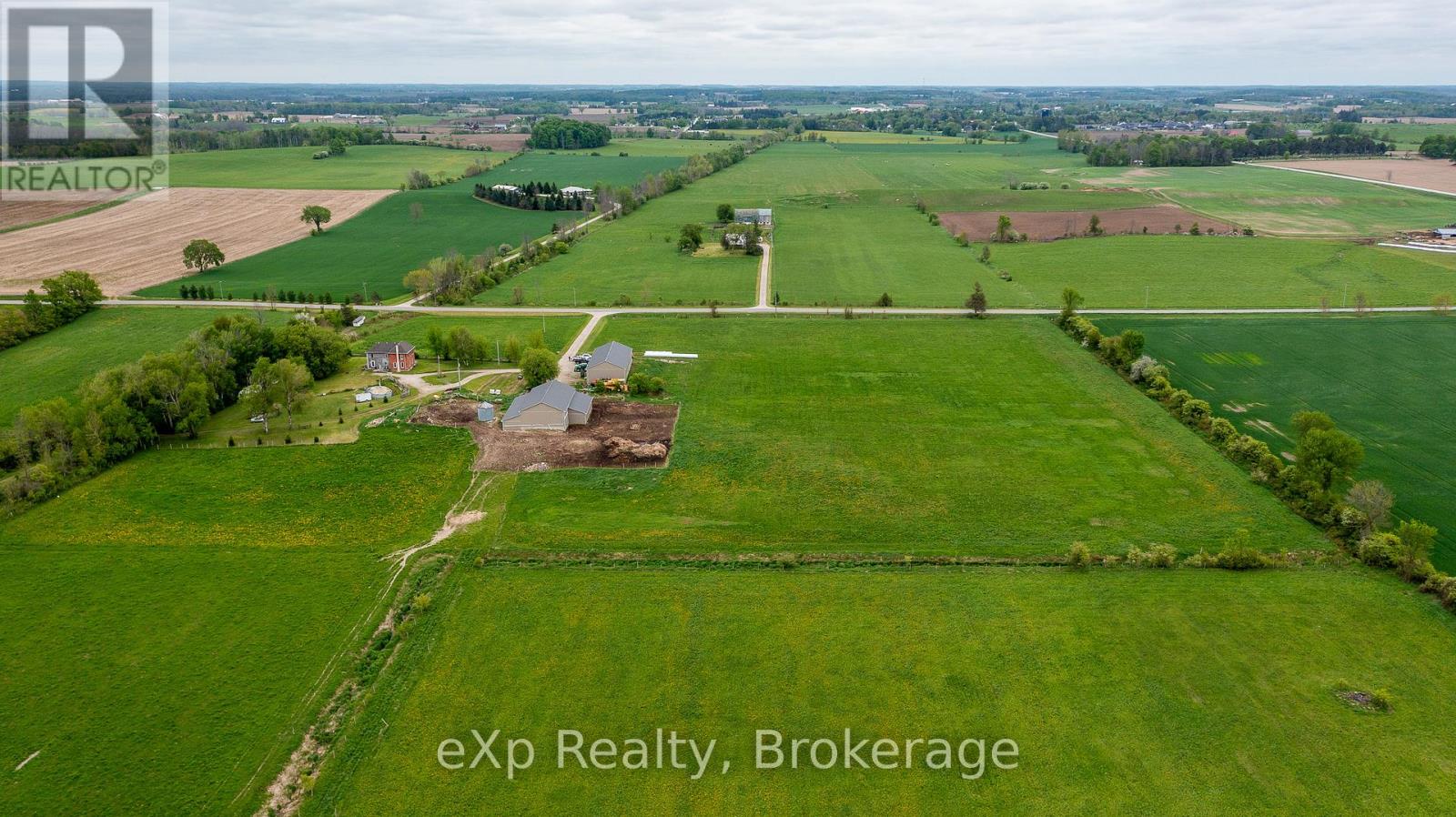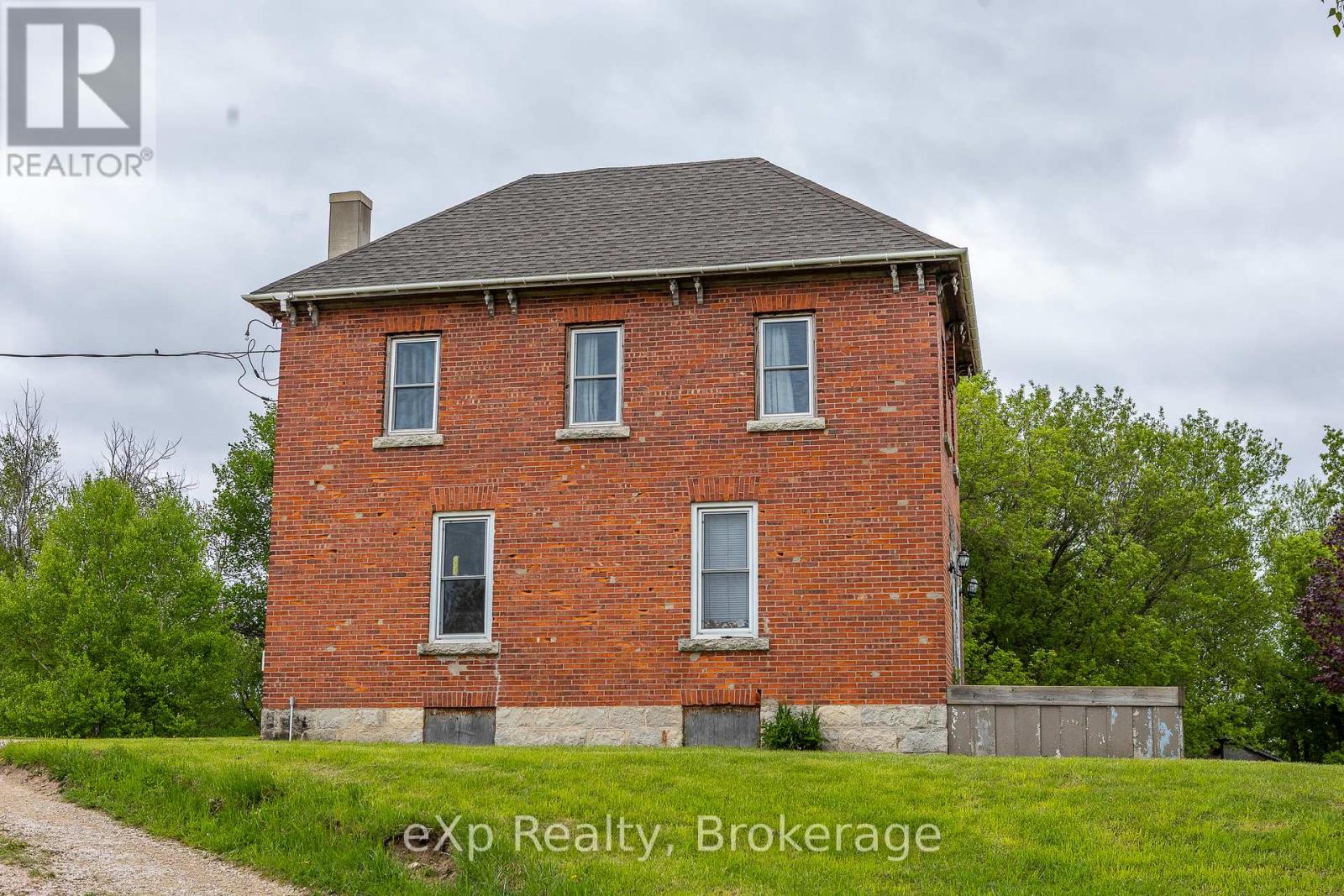3 Bedroom
1 Bathroom
1500 - 2000 sqft
Above Ground Pool
Forced Air
Acreage
$1,999,000
Excellent turnkey cattle farm located in beautiful Bruce County. This well-maintained operation features a newer 40x80 ft barn with 16x80 ft and 16x60 ft lean-tos, a center alley feeding system with roll-up door, and a reliable drilled well. The property includes approximately 20 acres of hardwood bush with the remainder in pasture and workable land, perfect for cropping. Enjoy a private setting complete with an above-ground pool and outstanding outbuildings, including a massive 40x48 ft fully insulated shop with in-floor heat, kitchen, washroom, and a 10,000 lb car hoist, plus an adjoining 40x48 ft driveshed. The charming brick century home offers updated hydro service, a forced air wood/electric furnace, spacious main floor with kitchen, laundry, living room, and formal dining, as well as four large bedrooms upstairs and a rough-in for a second bathroom. Fibre optic internet available ideal for modern country living. (id:59646)
Property Details
|
MLS® Number
|
X12176268 |
|
Property Type
|
Single Family |
|
Community Name
|
Arran-Elderslie |
|
Equipment Type
|
Propane Tank |
|
Features
|
Country Residential |
|
Parking Space Total
|
10 |
|
Pool Type
|
Above Ground Pool |
|
Rental Equipment Type
|
Propane Tank |
|
Structure
|
Barn, Drive Shed, Workshop |
Building
|
Bathroom Total
|
1 |
|
Bedrooms Above Ground
|
3 |
|
Bedrooms Total
|
3 |
|
Appliances
|
Water Heater, Dishwasher, Freezer, Microwave, Stove, Refrigerator |
|
Basement Development
|
Unfinished |
|
Basement Type
|
Full (unfinished) |
|
Exterior Finish
|
Brick, Wood |
|
Foundation Type
|
Stone |
|
Heating Fuel
|
Wood |
|
Heating Type
|
Forced Air |
|
Stories Total
|
2 |
|
Size Interior
|
1500 - 2000 Sqft |
|
Type
|
House |
|
Utility Water
|
Drilled Well |
Parking
Land
|
Acreage
|
Yes |
|
Sewer
|
Septic System |
|
Size Depth
|
3385 Ft ,7 In |
|
Size Frontage
|
891 Ft ,7 In |
|
Size Irregular
|
891.6 X 3385.6 Ft |
|
Size Total Text
|
891.6 X 3385.6 Ft|50 - 100 Acres |
|
Zoning Description
|
A1 |
Rooms
| Level |
Type |
Length |
Width |
Dimensions |
|
Second Level |
Primary Bedroom |
4.93 m |
3.89 m |
4.93 m x 3.89 m |
|
Second Level |
Bedroom 2 |
3.53 m |
3.66 m |
3.53 m x 3.66 m |
|
Second Level |
Bedroom 3 |
4.01 m |
4.93 m |
4.01 m x 4.93 m |
|
Second Level |
Sitting Room |
2.99 m |
4.93 m |
2.99 m x 4.93 m |
|
Main Level |
Kitchen |
4.77 m |
4.06 m |
4.77 m x 4.06 m |
|
Main Level |
Living Room |
5.08 m |
4.52 m |
5.08 m x 4.52 m |
|
Main Level |
Dining Room |
3.81 m |
3.91 m |
3.81 m x 3.91 m |
|
Main Level |
Bathroom |
2.87 m |
2.61 m |
2.87 m x 2.61 m |
|
Main Level |
Laundry Room |
2.89 m |
2.13 m |
2.89 m x 2.13 m |
https://www.realtor.ca/real-estate/28372994/216-concession-10-e-arran-elderslie-arran-elderslie

































