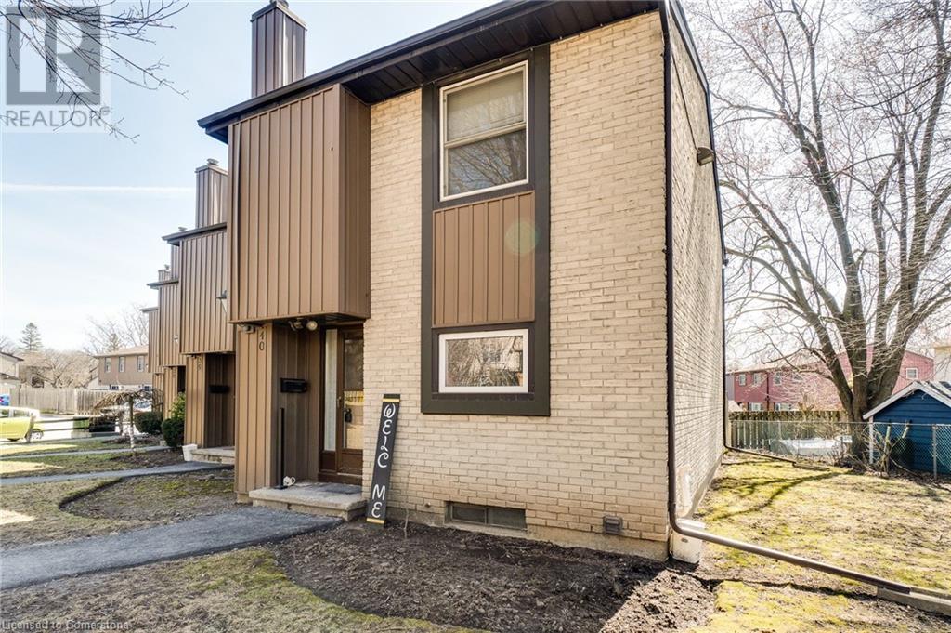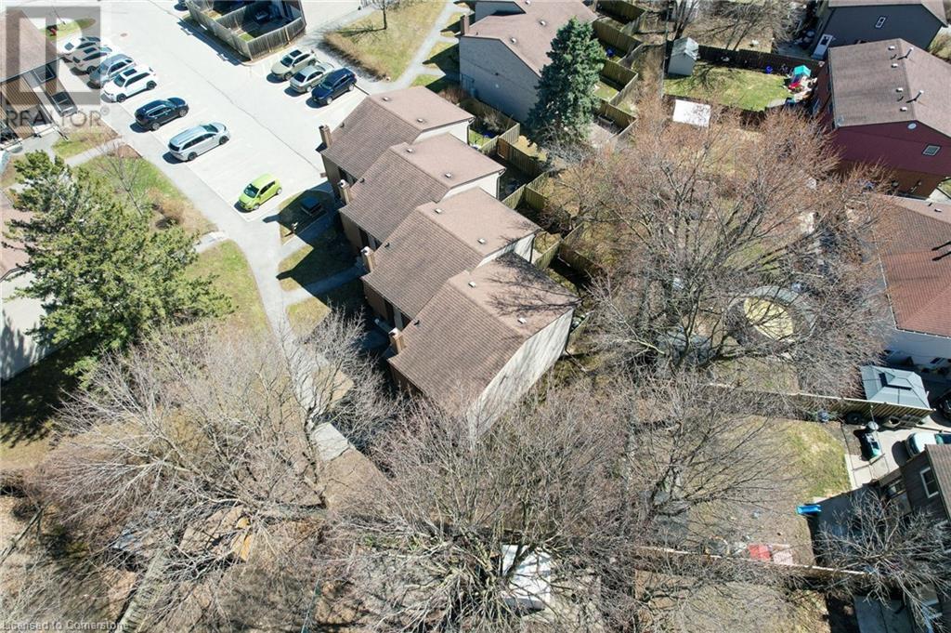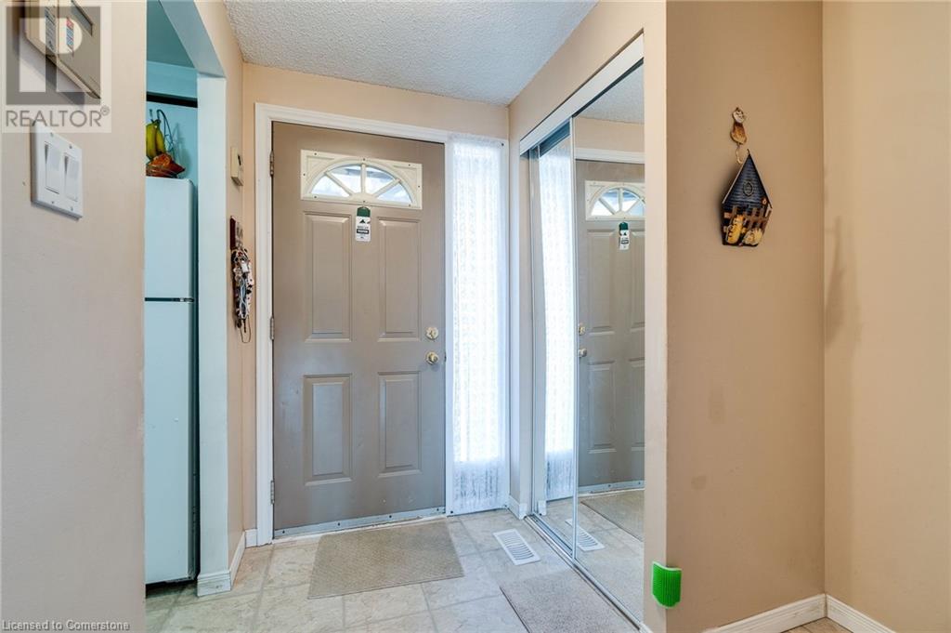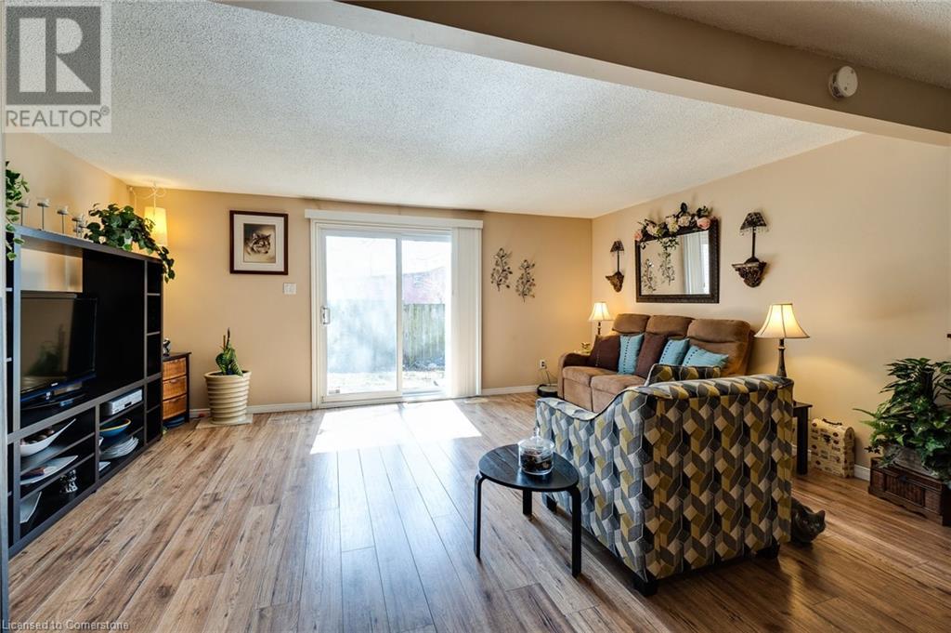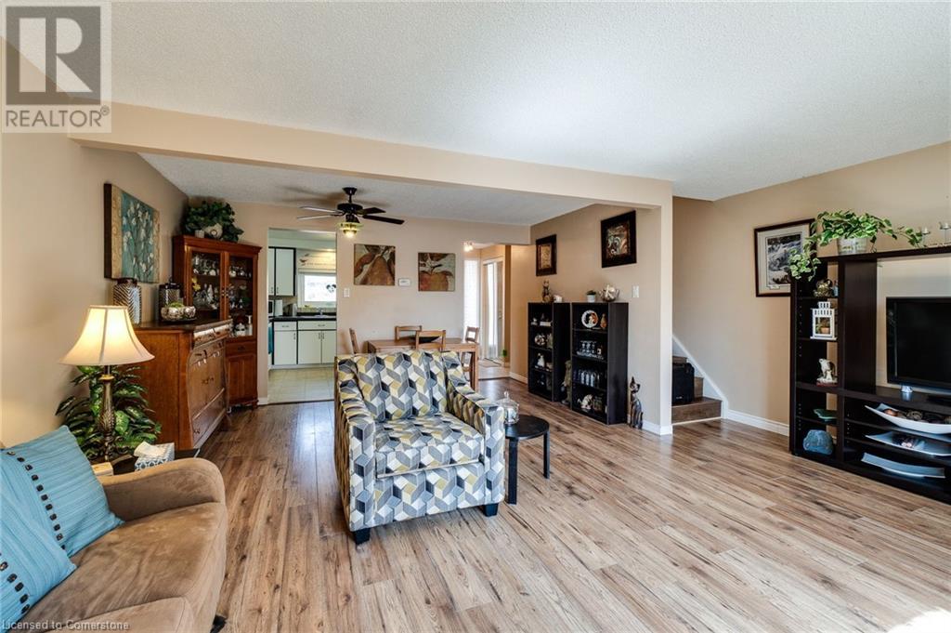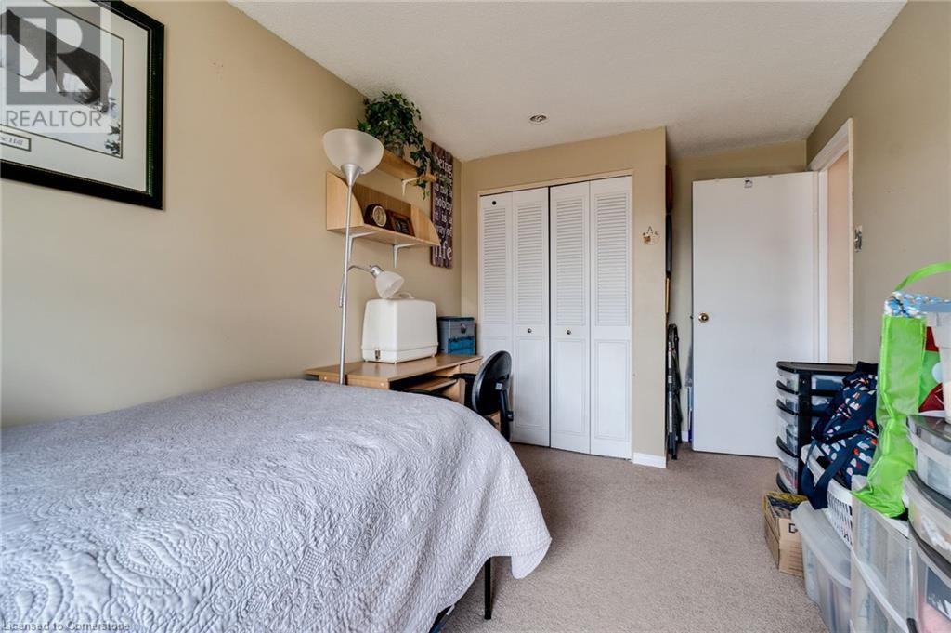3 Bedroom
2 Bathroom
1100 sqft
2 Level
Central Air Conditioning
Forced Air
$499,000
Located at 215 Glamis Road unit 40 in Cambridge, Ontario, this spacious 3 bedroom, 2 bathroom, townhome offers comfortable living in a desirable location. Featuring a modern kitchen with ample counter space, and a dining area perfect for family meals and entertaining guests. The upper floor boasts three generously sized bedrooms including a master suite with large windows that fill the room with natural light. The two bathrooms; one on second level and one in basement. The home offers additional conveniences such as in-suite laundry and plenty of storage space. With a private patio and outdoor space, you'll have the perfect spot to relax and enjoy a meal outdoors. This home is ideally situated near parks, schools and shopping making it perfect for families or those looking for a peaceful yet accessible location. Don't miss out on this well-maintained property with everything you need for comfortable living. Don't delay, book your private viewing TODAY! (id:59646)
Property Details
|
MLS® Number
|
40713161 |
|
Property Type
|
Single Family |
|
Amenities Near By
|
Hospital, Place Of Worship, Public Transit, Schools, Shopping |
|
Features
|
Corner Site |
|
Parking Space Total
|
1 |
Building
|
Bathroom Total
|
2 |
|
Bedrooms Above Ground
|
3 |
|
Bedrooms Total
|
3 |
|
Appliances
|
Dishwasher, Refrigerator, Stove, Washer, Hood Fan |
|
Architectural Style
|
2 Level |
|
Basement Development
|
Partially Finished |
|
Basement Type
|
Full (partially Finished) |
|
Construction Style Attachment
|
Attached |
|
Cooling Type
|
Central Air Conditioning |
|
Exterior Finish
|
Aluminum Siding, Brick |
|
Foundation Type
|
Poured Concrete |
|
Half Bath Total
|
1 |
|
Heating Fuel
|
Natural Gas |
|
Heating Type
|
Forced Air |
|
Stories Total
|
2 |
|
Size Interior
|
1100 Sqft |
|
Type
|
Row / Townhouse |
|
Utility Water
|
Municipal Water |
Land
|
Access Type
|
Highway Access, Highway Nearby |
|
Acreage
|
No |
|
Land Amenities
|
Hospital, Place Of Worship, Public Transit, Schools, Shopping |
|
Sewer
|
Municipal Sewage System |
|
Size Total Text
|
Unknown |
|
Zoning Description
|
Rm4 |
Rooms
| Level |
Type |
Length |
Width |
Dimensions |
|
Second Level |
Bedroom |
|
|
12'4'' x 8'3'' |
|
Second Level |
Bedroom |
|
|
8'9'' x 11'7'' |
|
Second Level |
Primary Bedroom |
|
|
10'3'' x 13'4'' |
|
Second Level |
3pc Bathroom |
|
|
Measurements not available |
|
Basement |
Recreation Room |
|
|
19'0'' x 16'9'' |
|
Basement |
2pc Bathroom |
|
|
Measurements not available |
|
Main Level |
Kitchen |
|
|
9'8'' x 9'8'' |
|
Main Level |
Living Room |
|
|
19'2'' x 17'3'' |
https://www.realtor.ca/real-estate/28113265/215-glamis-road-unit-40-cambridge

