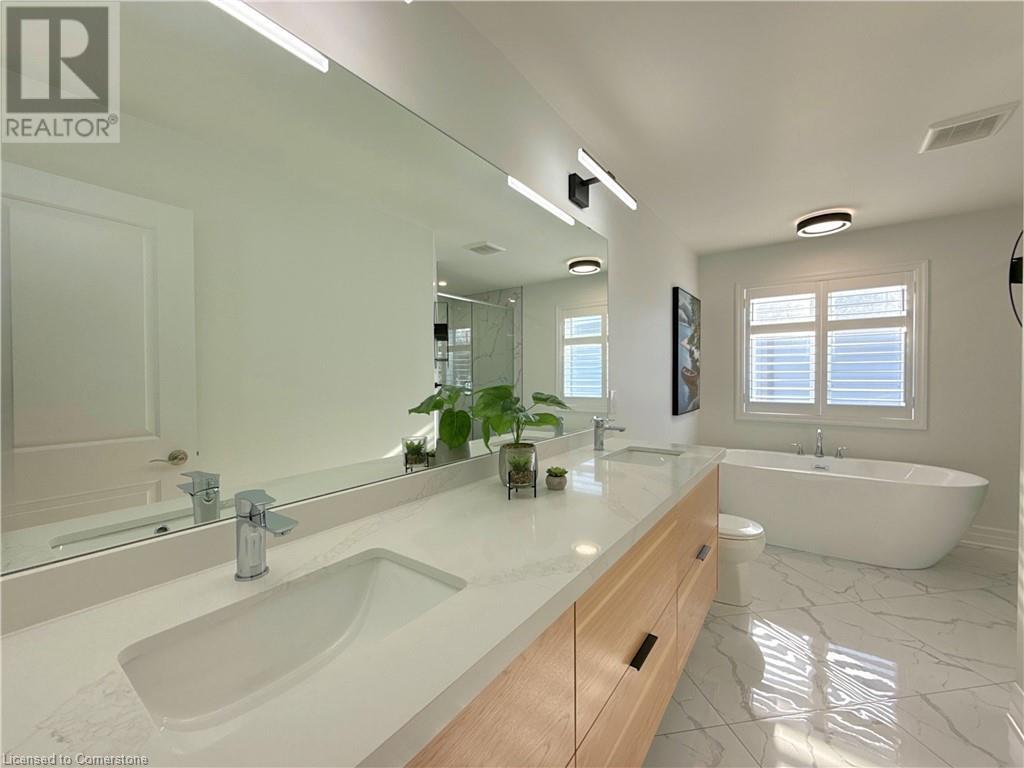4 Bedroom
3 Bathroom
2409 sqft
2 Level
Central Air Conditioning
Forced Air
$998,888
Welcome to 2149 Linkway Boulevard, a modern 4 bedroom detached home situated in the Riverbends community. Step inside through the front double door entrance that leads you into the foyer of the home. Main floor features an open concept dining room with an Italian porcelain fireplace, living room and eat-in kitchen. Second floor offers a primary bedroom with a 5-piece ensuite, along with three additional bedrooms and 4-piece main bath. Notable features throughout the home includes upgraded kitchen with waterfall island and soft-close cabinets. Excellent location close to parks, schools and more! No Sidewalk!! (id:59646)
Property Details
|
MLS® Number
|
40689733 |
|
Property Type
|
Single Family |
|
Amenities Near By
|
Park, Schools |
|
Parking Space Total
|
6 |
Building
|
Bathroom Total
|
3 |
|
Bedrooms Above Ground
|
4 |
|
Bedrooms Total
|
4 |
|
Appliances
|
Dryer, Refrigerator, Stove, Washer |
|
Architectural Style
|
2 Level |
|
Basement Development
|
Unfinished |
|
Basement Type
|
Full (unfinished) |
|
Construction Style Attachment
|
Detached |
|
Cooling Type
|
Central Air Conditioning |
|
Exterior Finish
|
Brick, Stone |
|
Foundation Type
|
Poured Concrete |
|
Half Bath Total
|
1 |
|
Heating Fuel
|
Natural Gas |
|
Heating Type
|
Forced Air |
|
Stories Total
|
2 |
|
Size Interior
|
2409 Sqft |
|
Type
|
House |
|
Utility Water
|
Municipal Water |
Parking
Land
|
Acreage
|
No |
|
Land Amenities
|
Park, Schools |
|
Sewer
|
Municipal Sewage System |
|
Size Depth
|
98 Ft |
|
Size Frontage
|
70 Ft |
|
Size Total Text
|
Under 1/2 Acre |
|
Zoning Description
|
R1-4 |
Rooms
| Level |
Type |
Length |
Width |
Dimensions |
|
Second Level |
4pc Bathroom |
|
|
Measurements not available |
|
Second Level |
Bedroom |
|
|
16'7'' x 13'7'' |
|
Second Level |
Bedroom |
|
|
16'7'' x 13'7'' |
|
Second Level |
Bedroom |
|
|
17'3'' x 14'7'' |
|
Second Level |
Full Bathroom |
|
|
Measurements not available |
|
Second Level |
Primary Bedroom |
|
|
14'7'' x 11'4'' |
|
Main Level |
2pc Bathroom |
|
|
Measurements not available |
|
Main Level |
Mud Room |
|
|
8'4'' x 6'0'' |
|
Main Level |
Eat In Kitchen |
|
|
13'9'' x 8'10'' |
|
Main Level |
Dining Room |
|
|
13'9'' x 9'0'' |
|
Main Level |
Living Room |
|
|
27'9'' x 22'6'' |
|
Main Level |
Foyer |
|
|
10'0'' x 7'0'' |
https://www.realtor.ca/real-estate/27804565/2149-linkway-boulevard-london



























