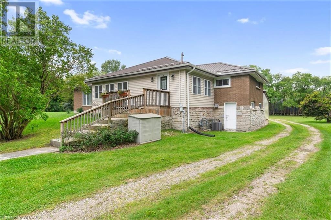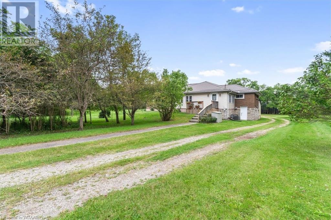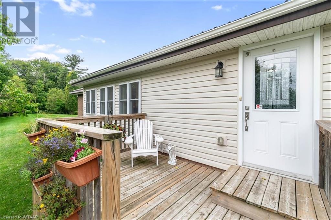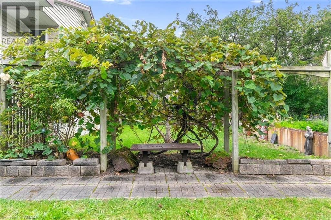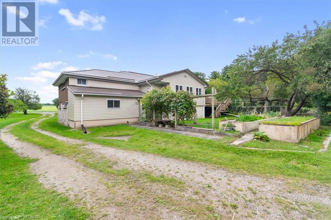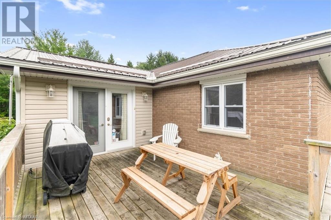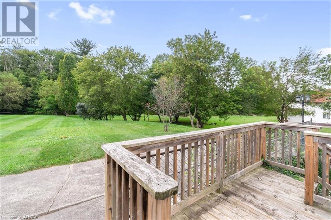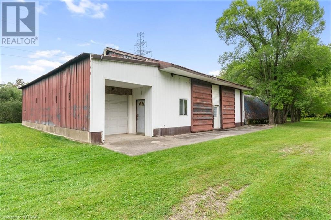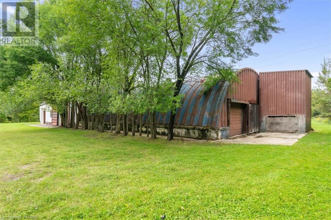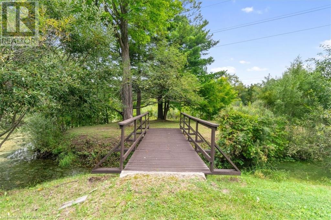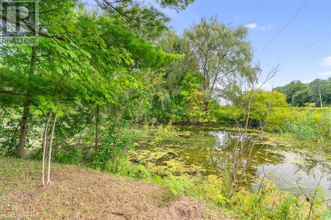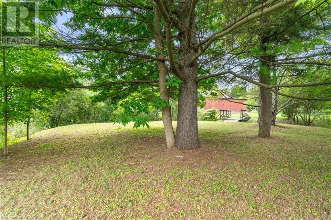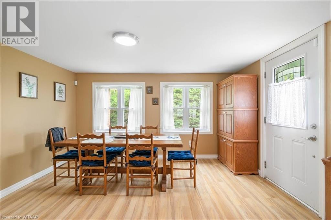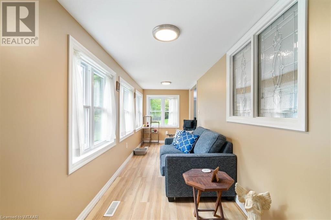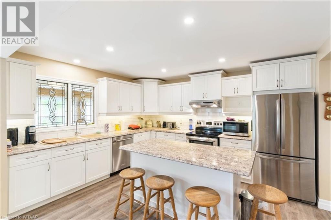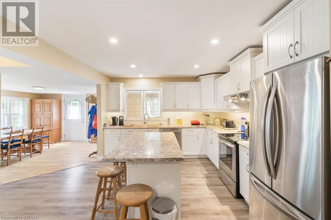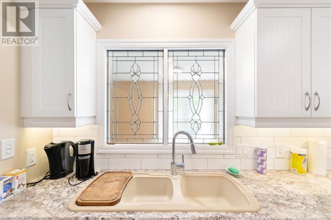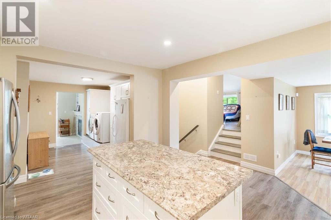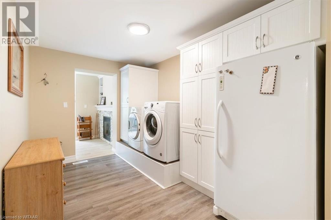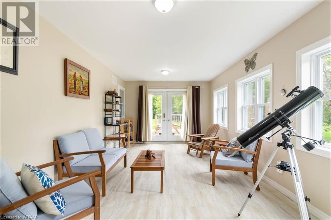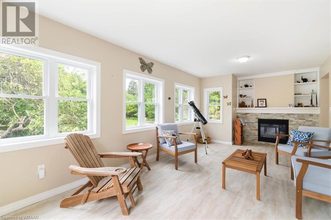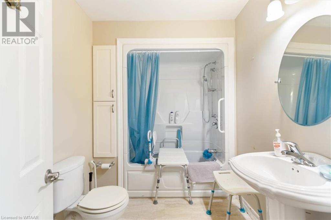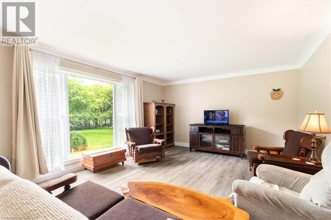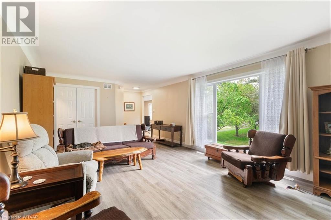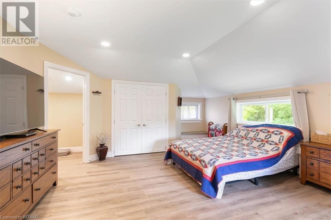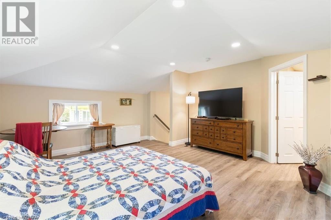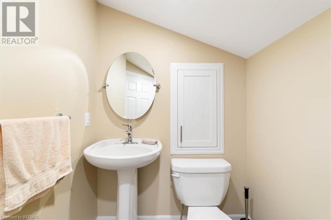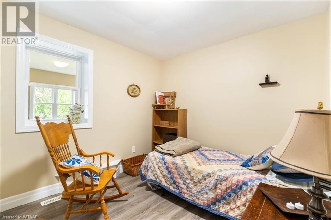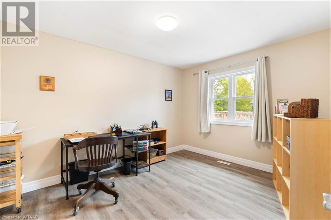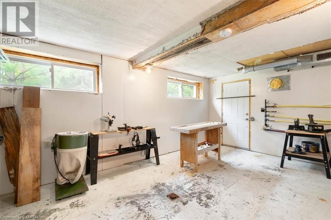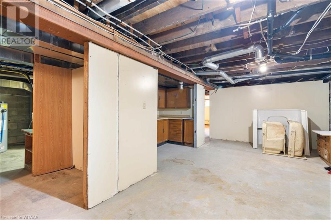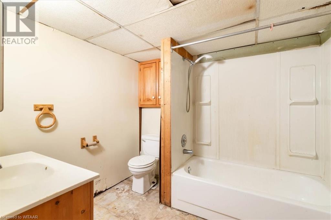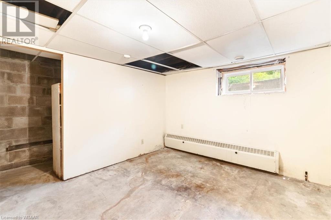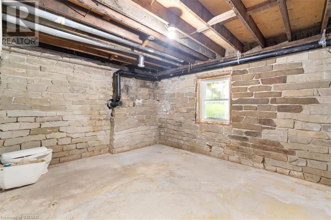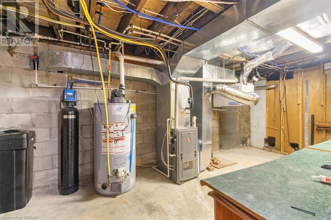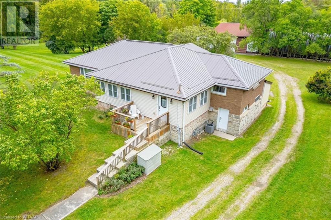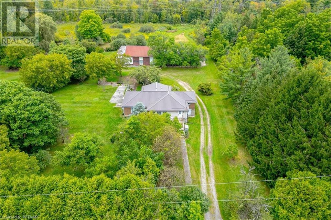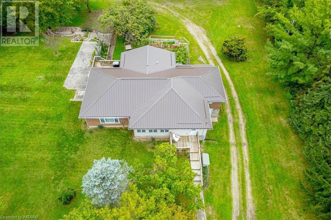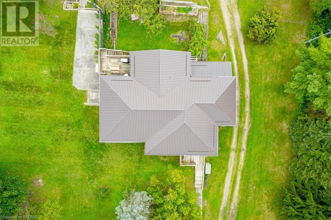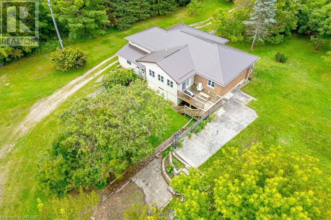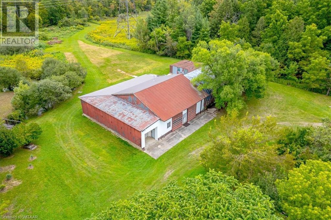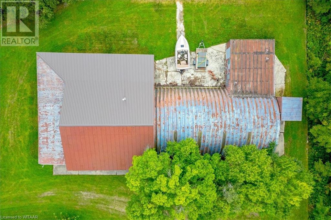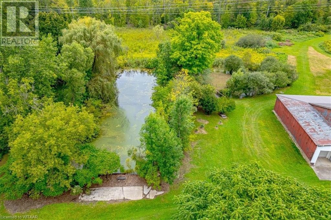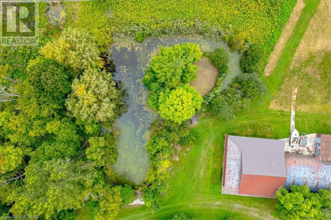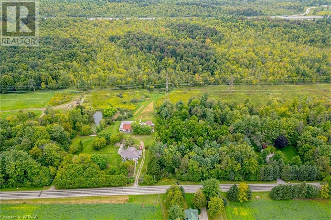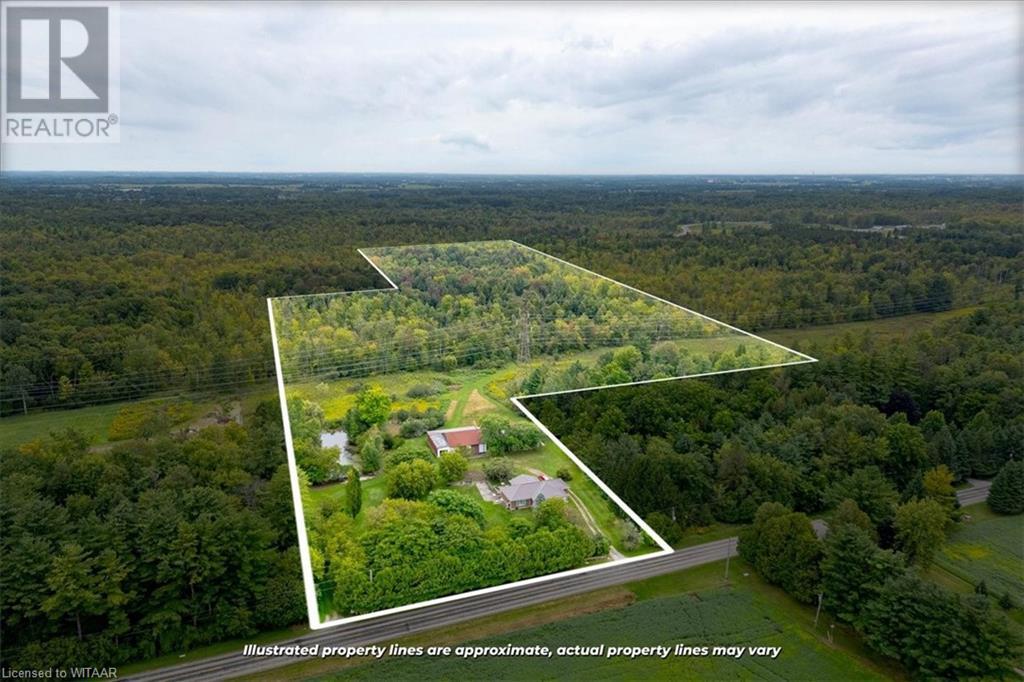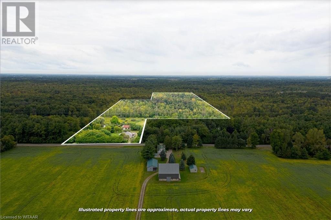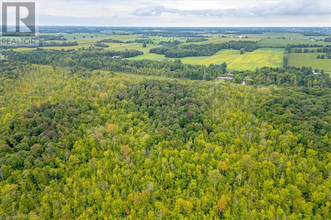3 Bedroom
3 Bathroom
2097 sqft
Bungalow
Fireplace
Central Air Conditioning
Forced Air
Acreage
$1,100,000
Discover the charm of rural living at 2148 Cromarty Dr, Dorchester. This delightful farm property offers expansive gardens, perfect for cultivating your own fresh produce and embracing a self-sustained lifestyle. With ample space for horses or other animals, this property is a haven for those passionate about farming or equestrian activities. The land is versatile, featuring a wrap-around driveway for convenient access, and generous outdoor areas that provide endless possibilities. Whether you're envisioning lush gardens, pastures, or stables, this property offers the flexibility to bring your rural dreams to life. Ideal for gardeners, animal enthusiasts, or anyone seeking a peaceful retreat, this farm property provides the perfect canvas to create the rural lifestyle you've always envisioned. (id:59646)
Property Details
|
MLS® Number
|
40637644 |
|
Property Type
|
Agriculture |
|
Communication Type
|
High Speed Internet |
|
Community Features
|
School Bus |
|
Farm Type
|
Hobby Farm, Other |
|
Features
|
Sump Pump |
|
Structure
|
Shed, Barn |
Building
|
Bathroom Total
|
3 |
|
Bedrooms Above Ground
|
3 |
|
Bedrooms Total
|
3 |
|
Appliances
|
Dishwasher, Dryer, Freezer, Refrigerator, Sauna, Stove, Water Softener, Washer, Hood Fan |
|
Architectural Style
|
Bungalow |
|
Basement Development
|
Unfinished |
|
Basement Type
|
Full (unfinished) |
|
Constructed Date
|
1962 |
|
Cooling Type
|
Central Air Conditioning |
|
Exterior Finish
|
Brick Veneer, Stone, Vinyl Siding |
|
Fire Protection
|
Alarm System |
|
Fireplace Present
|
Yes |
|
Fireplace Total
|
1 |
|
Foundation Type
|
Block |
|
Half Bath Total
|
1 |
|
Heating Fuel
|
Natural Gas |
|
Heating Type
|
Forced Air |
|
Stories Total
|
1 |
|
Size Interior
|
2097 Sqft |
|
Utility Water
|
Dug Well |
Parking
Land
|
Access Type
|
Road Access |
|
Acreage
|
Yes |
|
Sewer
|
Septic System |
|
Size Irregular
|
30.854 |
|
Size Total
|
30.854 Ac|25 - 50 Acres |
|
Size Total Text
|
30.854 Ac|25 - 50 Acres |
|
Zoning Description
|
Agricultural |
Rooms
| Level |
Type |
Length |
Width |
Dimensions |
|
Basement |
4pc Bathroom |
|
|
7'4'' x 8'2'' |
|
Main Level |
Bedroom |
|
|
9'10'' x 12'8'' |
|
Main Level |
Bedroom |
|
|
9'0'' x 10'2'' |
|
Main Level |
Other |
|
|
4'10'' x 8'4'' |
|
Main Level |
Living Room |
|
|
13'4'' x 21'0'' |
|
Main Level |
4pc Bathroom |
|
|
6'5'' x 8'8'' |
|
Main Level |
Family Room |
|
|
11'0'' x 21'10'' |
|
Main Level |
Laundry Room |
|
|
8'6'' x 12'8'' |
|
Main Level |
Full Bathroom |
|
|
4'10'' x 7'1'' |
|
Main Level |
Primary Bedroom |
|
|
15'5'' x 18'0'' |
|
Main Level |
Dining Room |
|
|
13'0'' x 12'4'' |
|
Main Level |
Sunroom |
|
|
6'1'' x 17'8'' |
|
Main Level |
Kitchen |
|
|
16'1'' x 13'5'' |
Utilities
|
Electricity
|
Available |
|
Natural Gas
|
Available |
|
Telephone
|
Available |
https://www.realtor.ca/real-estate/27349126/2148-cromarty-drive-thames-centre

