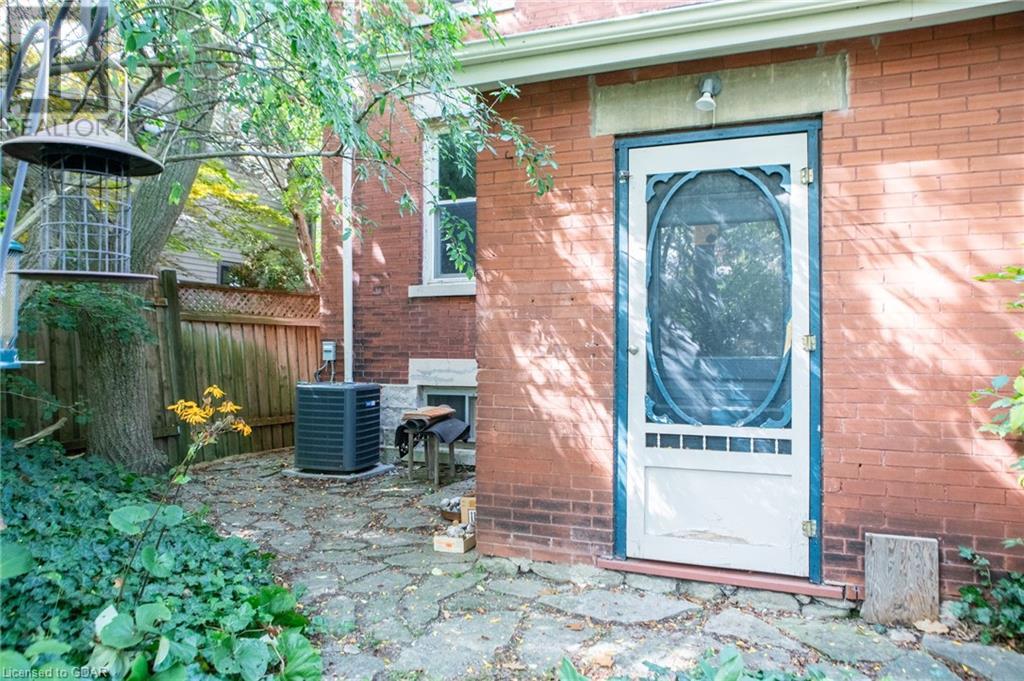3 Bedroom
2 Bathroom
1524 sqft
2 Level
Central Air Conditioning
Forced Air
$679,900
Charming Century Home in a Prime Downtown Location! Step into this character-filled red brick rowhouse with its original charm still intact. This three-bedroom, two-bathroom end unit home has been lovingly lived in by the same owner for over 50 years, a true testament to both the neighbourhood and the home itself. Inside, you’ll find hardwood floors throughout the living, dining, and kitchen areas, adding to the home’s warm and inviting atmosphere. The deep backyard offers the perfect space to build your dream garden, ideal for those who love outdoor living. Situated in a desirable downtown neighbourhood, you'll enjoy the convenience of being within walking distance of Sunny Acres Park and just a 15-minute walk to the heart of the city, where local shops, cafes, and restaurants await. Whether you're looking to restore its original beauty or add a modern twist, this home is a perfect canvas for your vision. Don’t miss out on this opportunity to create something truly special in one of the city’s most sought-after areas! (id:59646)
Property Details
|
MLS® Number
|
40648792 |
|
Property Type
|
Single Family |
|
Neigbourhood
|
Exhbition Park Neighbourhood |
|
Amenities Near By
|
Park, Playground, Public Transit, Schools, Shopping |
|
Communication Type
|
High Speed Internet |
|
Community Features
|
Quiet Area |
|
Equipment Type
|
Furnace, Water Heater |
|
Parking Space Total
|
1 |
|
Rental Equipment Type
|
Furnace, Water Heater |
|
Structure
|
Porch |
Building
|
Bathroom Total
|
2 |
|
Bedrooms Above Ground
|
3 |
|
Bedrooms Total
|
3 |
|
Appliances
|
Refrigerator, Water Purifier, Washer |
|
Architectural Style
|
2 Level |
|
Basement Development
|
Partially Finished |
|
Basement Type
|
Full (partially Finished) |
|
Constructed Date
|
1890 |
|
Construction Style Attachment
|
Attached |
|
Cooling Type
|
Central Air Conditioning |
|
Exterior Finish
|
Brick |
|
Fire Protection
|
Smoke Detectors |
|
Foundation Type
|
Stone |
|
Heating Fuel
|
Natural Gas |
|
Heating Type
|
Forced Air |
|
Stories Total
|
2 |
|
Size Interior
|
1524 Sqft |
|
Type
|
Row / Townhouse |
|
Utility Water
|
Municipal Water |
Land
|
Access Type
|
Road Access |
|
Acreage
|
No |
|
Land Amenities
|
Park, Playground, Public Transit, Schools, Shopping |
|
Sewer
|
Municipal Sewage System, Storm Sewer |
|
Size Depth
|
122 Ft |
|
Size Frontage
|
21 Ft |
|
Size Total Text
|
Under 1/2 Acre |
|
Zoning Description
|
R1b |
Rooms
| Level |
Type |
Length |
Width |
Dimensions |
|
Second Level |
3pc Bathroom |
|
|
Measurements not available |
|
Second Level |
Bedroom |
|
|
10'0'' x 9'8'' |
|
Second Level |
Bedroom |
|
|
12'0'' x 9'8'' |
|
Second Level |
Primary Bedroom |
|
|
16'6'' x 8'10'' |
|
Basement |
3pc Bathroom |
|
|
Measurements not available |
|
Basement |
Recreation Room |
|
|
25'0'' x 9'6'' |
|
Main Level |
Kitchen |
|
|
16'0'' x 8'10'' |
|
Main Level |
Living Room |
|
|
13'0'' x 13'0'' |
|
Main Level |
Dining Room |
|
|
11'0'' x 10'6'' |
Utilities
|
Cable
|
Available |
|
Electricity
|
Available |
|
Natural Gas
|
Available |
|
Telephone
|
Available |
https://www.realtor.ca/real-estate/27481381/214-liverpool-street-guelph




























