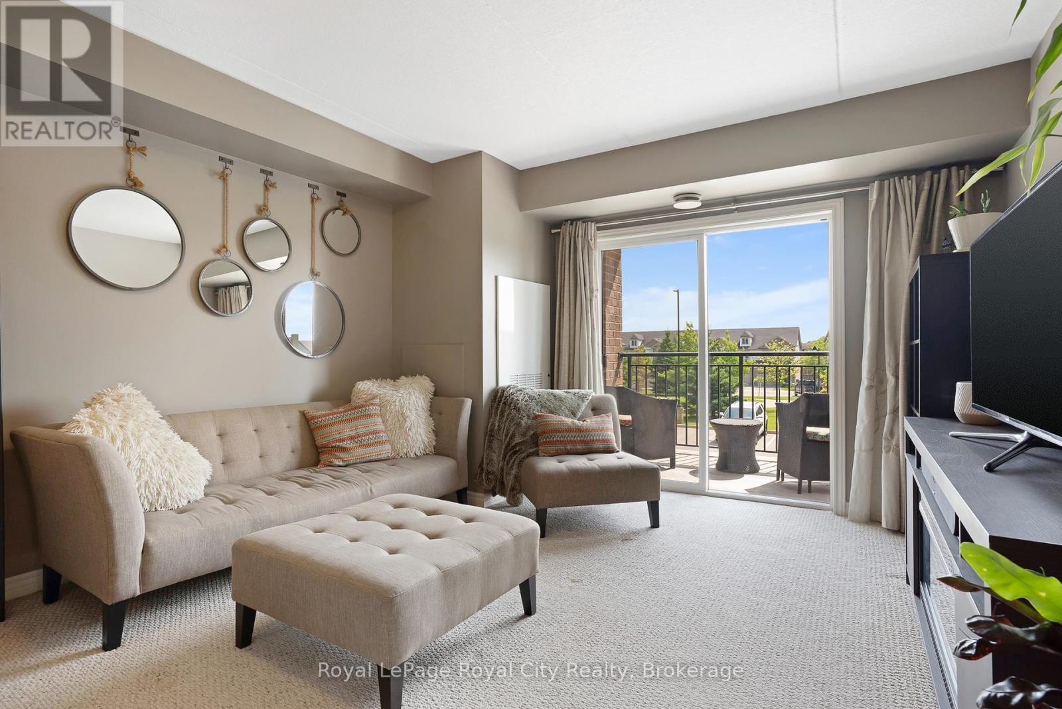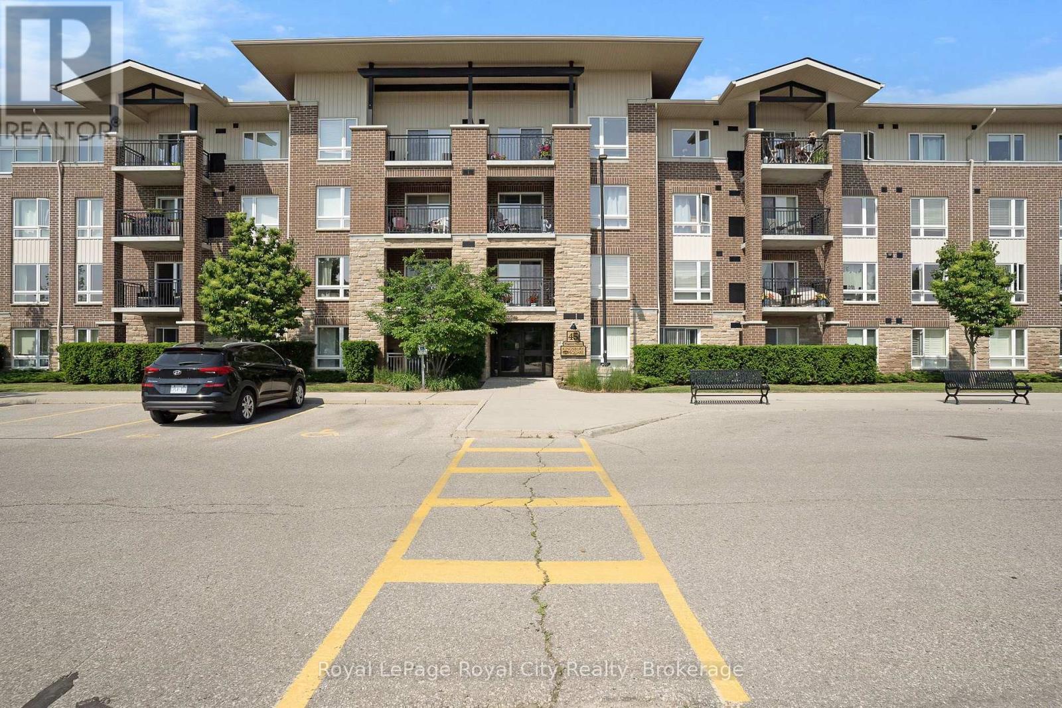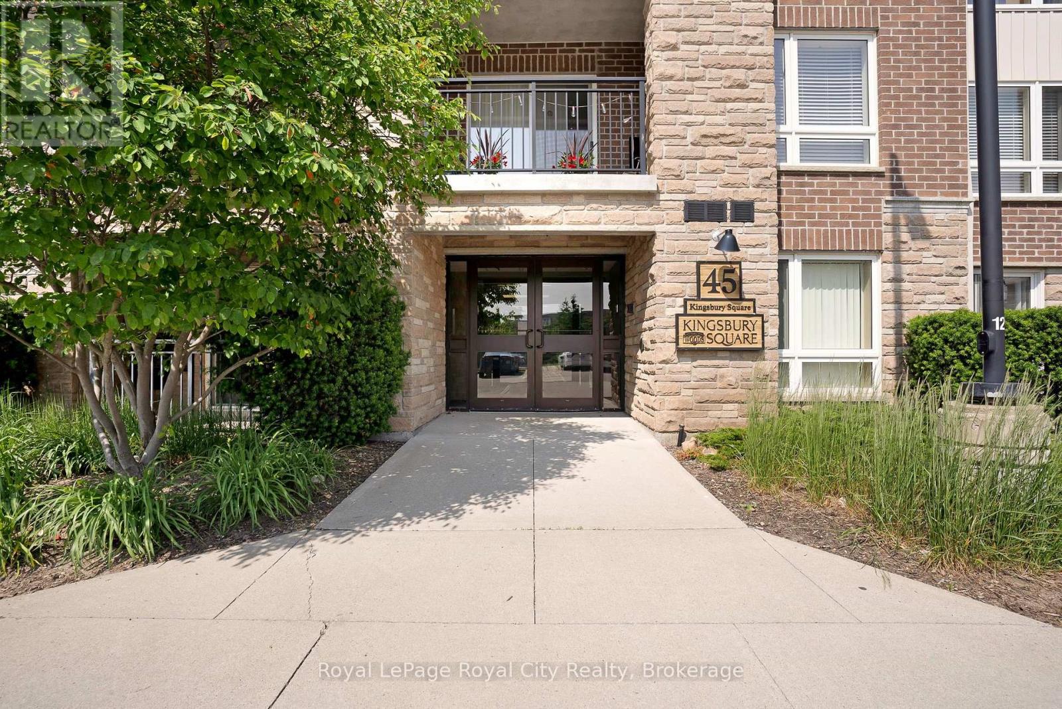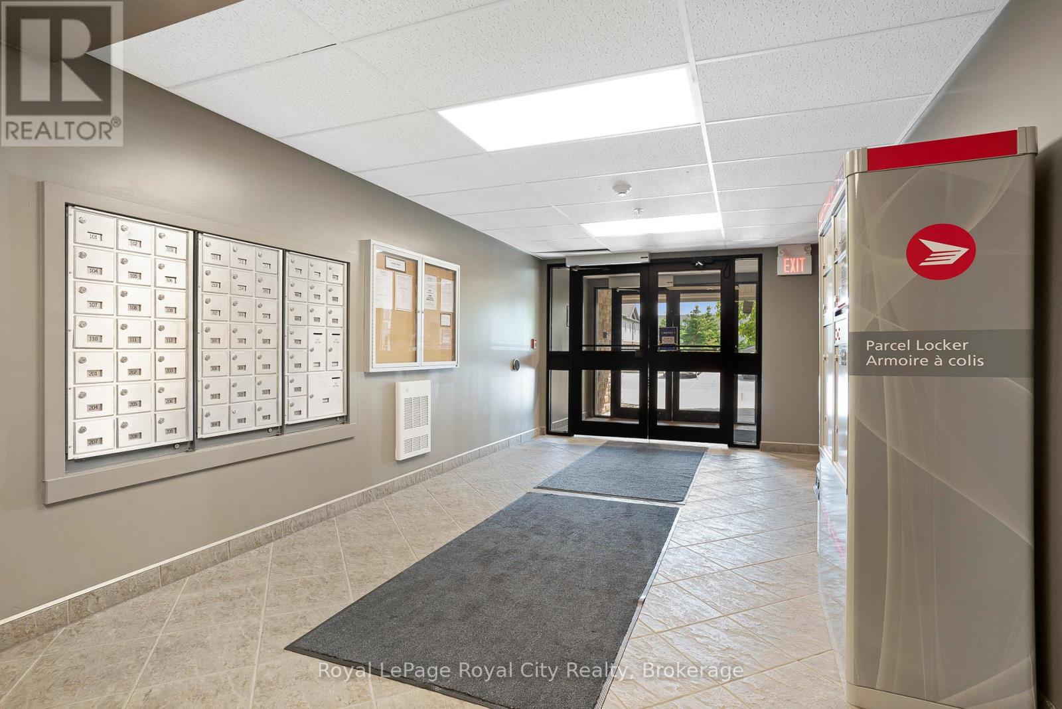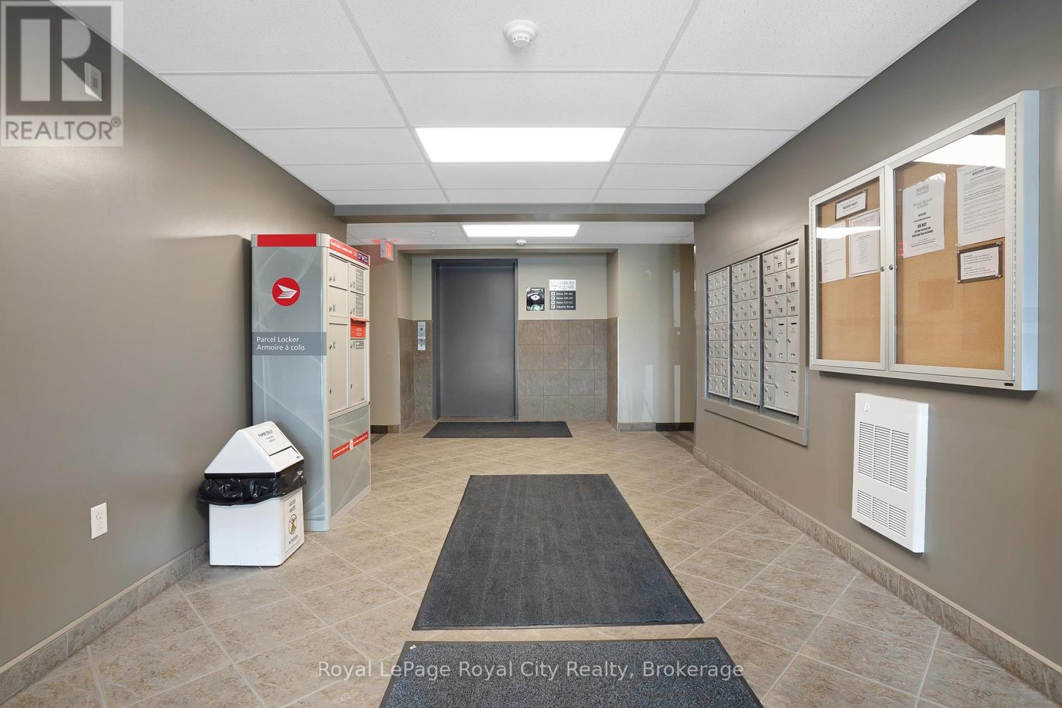214 - 45 Kingsbury Square Guelph (Pineridge/westminster Woods), Ontario N1L 0L2
$489,500Maintenance, Insurance, Parking
$341 Monthly
Maintenance, Insurance, Parking
$341 MonthlyWelcome to Kingsbury Square and your new bright, beautifully maintained 2-bedroom, 1-bathroom condo. This spacious unit offers an excellent opportunity for first-time buyers, investors, or those looking for low maintenance living in Guelph's popular south end. With an open concept layout, the large entry showcases: a modern kitchen with granite countertops, a breakfast bar, and stainless-steel appliances; a big, functional dining space and airy family room for everyday use or entertaining; and a balcony featuring added privacy from neighbouring units given its corner location. Additional highlights include in-suite laundry, ample storage, and one owned parking space, conveniently located just steps away from the front-or-side-door entrances. With affordable condo fees and prime proximity to shopping essentials and a variety of restaurants, this charming condo is the perfect place to call home. (id:59646)
Property Details
| MLS® Number | X12225409 |
| Property Type | Single Family |
| Community Name | Pineridge/Westminster Woods |
| Amenities Near By | Place Of Worship, Schools, Public Transit |
| Community Features | Pet Restrictions |
| Equipment Type | Water Heater |
| Features | Balcony, In Suite Laundry |
| Parking Space Total | 1 |
| Rental Equipment Type | Water Heater |
Building
| Bathroom Total | 1 |
| Bedrooms Above Ground | 2 |
| Bedrooms Total | 2 |
| Age | 11 To 15 Years |
| Amenities | Party Room |
| Appliances | Water Softener, Water Heater, Dishwasher, Dryer, Hood Fan, Stove, Washer, Window Coverings, Refrigerator |
| Cooling Type | Central Air Conditioning |
| Exterior Finish | Brick, Stone |
| Heating Fuel | Electric |
| Heating Type | Forced Air |
| Size Interior | 800 - 899 Sqft |
| Type | Apartment |
Parking
| No Garage |
Land
| Acreage | No |
| Land Amenities | Place Of Worship, Schools, Public Transit |
Rooms
| Level | Type | Length | Width | Dimensions |
|---|---|---|---|---|
| Main Level | Primary Bedroom | 3.23 m | 3.07 m | 3.23 m x 3.07 m |
| Main Level | Bedroom | 3.58 m | 2.69 m | 3.58 m x 2.69 m |
| Main Level | Dining Room | 3.07 m | 2.69 m | 3.07 m x 2.69 m |
| Main Level | Kitchen | 2.81 m | 2.32 m | 2.81 m x 2.32 m |
| Main Level | Living Room | 4.61 m | 3.94 m | 4.61 m x 3.94 m |
| Main Level | Laundry Room | 2.29 m | 1.51 m | 2.29 m x 1.51 m |
| Main Level | Bathroom | 2.43 m | 1.91 m | 2.43 m x 1.91 m |
Interested?
Contact us for more information

