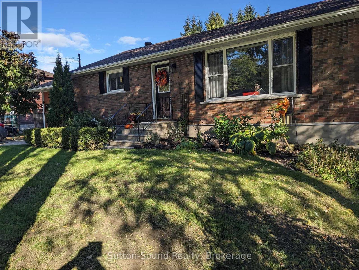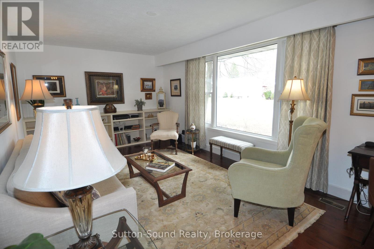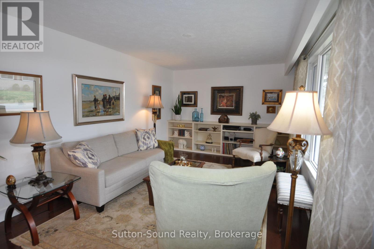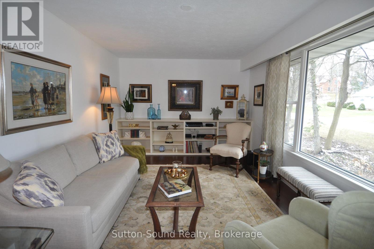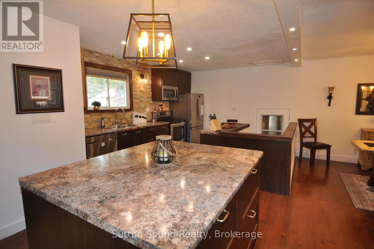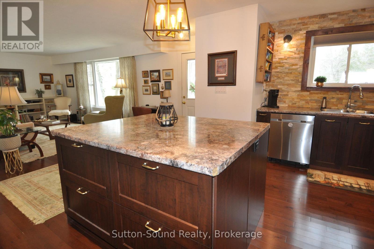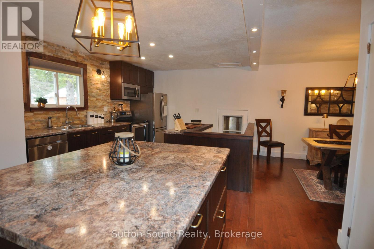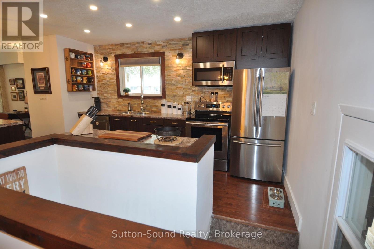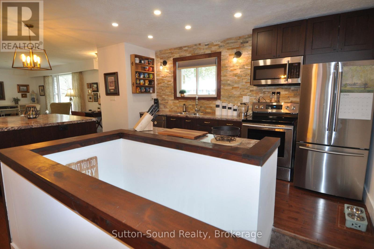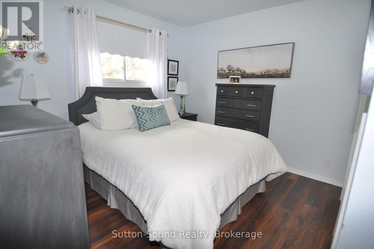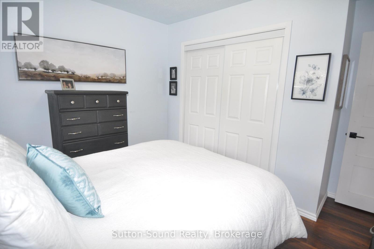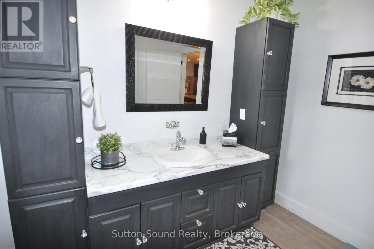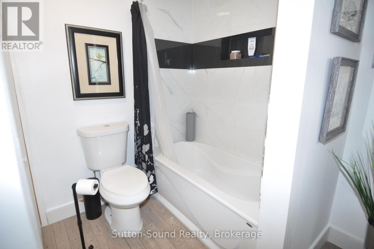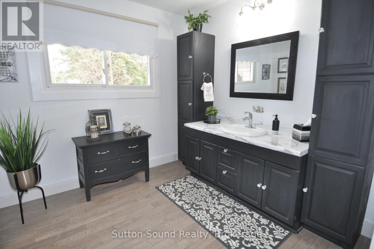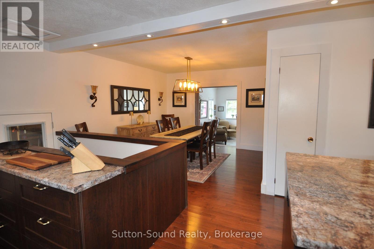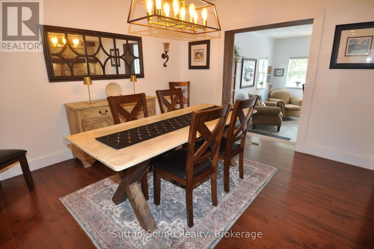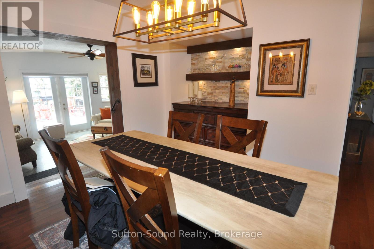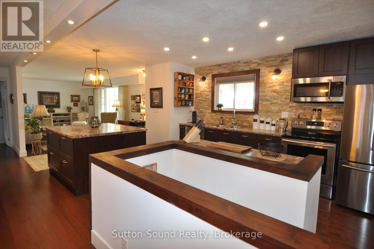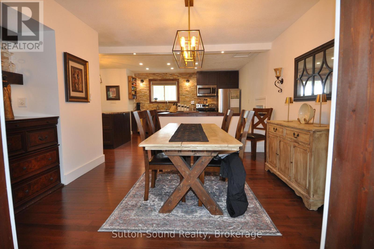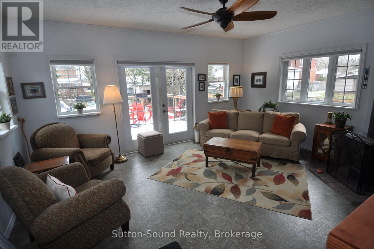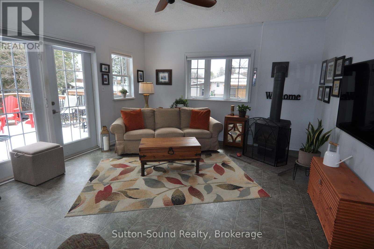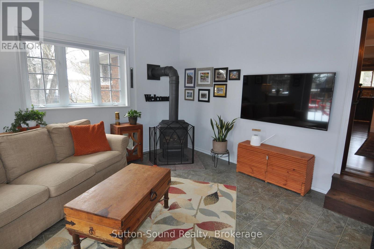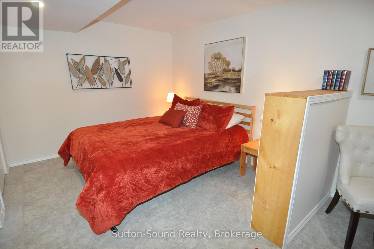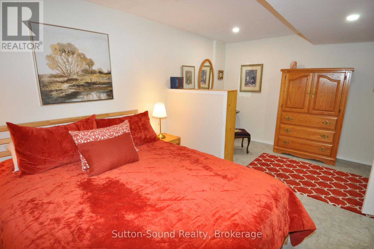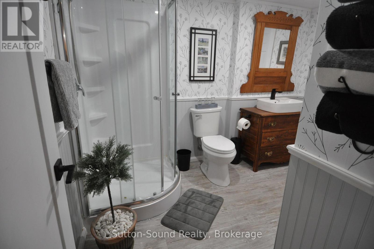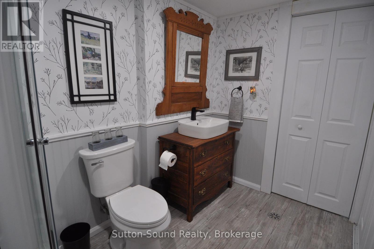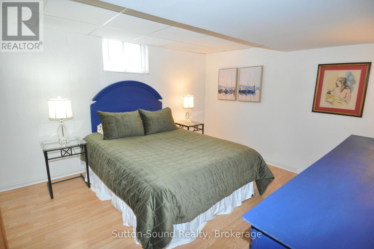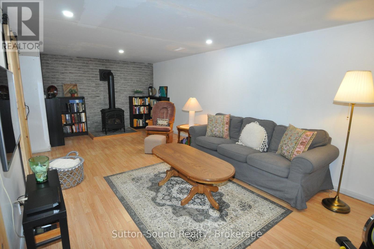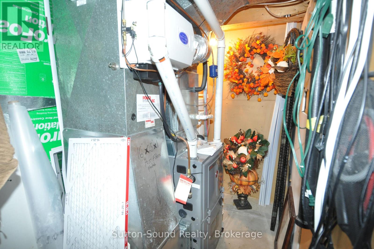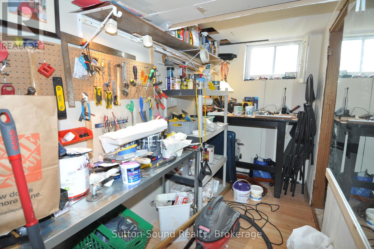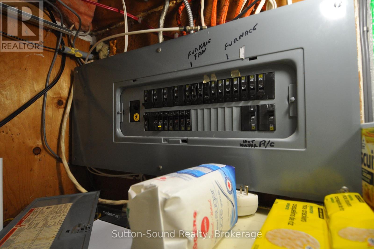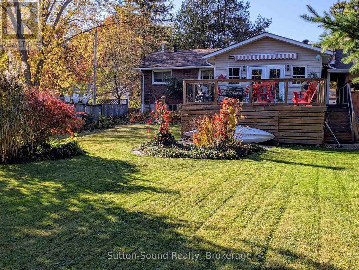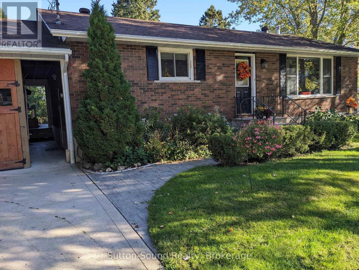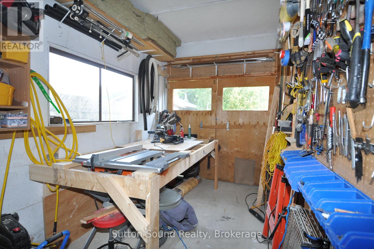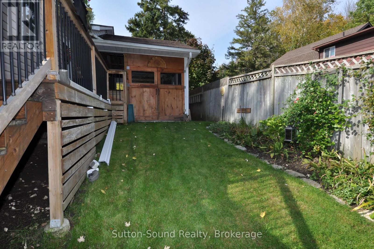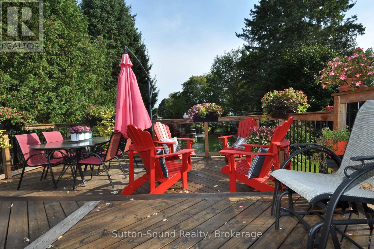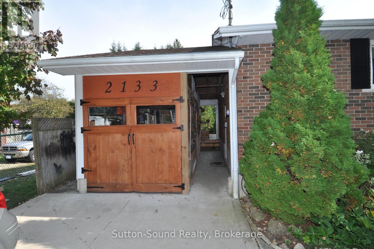3 Bedroom
2 Bathroom
1100 - 1500 sqft
Bungalow
Fireplace
Central Air Conditioning
Forced Air
$579,900
Welcome to this charming brick bungalow tucked away on a quiet dead-end street. The carport has been transformed into a functional workshop, perfect for hobbyists or extra storage. Inside, the bright and inviting living room features a built-in bookshelf and an abundance of natural light. The spacious kitchen boasts a large island with deep drawers, pot lights, and designer fixtures that flow seamlessly into the expansive dining roomwhere the included large hutch adds both style and storage. The main floor offers a renovated 4-piece bathroom and a comfortable primary bedroom. A sun-filled four-season room with a gas fireplace and French doors opens onto a massive deck with storage space beneath. The lower level features a cozy family room with a second gas fireplace and a Murphy bed, ideal for overnight guests. You'll also find a versatile den currently used as a third bedroom, an additional bedroom, and a tastefully updated 3-piece bath with bonus storage tucked behind. This home blends comfort, functionality, and thoughtful updates throughout.Utilities Water $1100, Hydro 1200, Gas 1320 HWT $61 every 3 months. (id:59646)
Property Details
|
MLS® Number
|
X12088210 |
|
Property Type
|
Single Family |
|
Community Name
|
Owen Sound |
|
Features
|
Level |
|
Parking Space Total
|
4 |
|
Structure
|
Deck |
Building
|
Bathroom Total
|
2 |
|
Bedrooms Above Ground
|
3 |
|
Bedrooms Total
|
3 |
|
Amenities
|
Fireplace(s) |
|
Appliances
|
Water Heater, Dishwasher, Dryer, Microwave, Stove, Washer, Window Coverings |
|
Architectural Style
|
Bungalow |
|
Basement Development
|
Finished |
|
Basement Type
|
N/a (finished) |
|
Construction Style Attachment
|
Detached |
|
Cooling Type
|
Central Air Conditioning |
|
Exterior Finish
|
Brick |
|
Fireplace Present
|
Yes |
|
Fireplace Total
|
2 |
|
Foundation Type
|
Poured Concrete |
|
Heating Fuel
|
Natural Gas |
|
Heating Type
|
Forced Air |
|
Stories Total
|
1 |
|
Size Interior
|
1100 - 1500 Sqft |
|
Type
|
House |
|
Utility Water
|
Municipal Water |
Parking
Land
|
Acreage
|
No |
|
Sewer
|
Sanitary Sewer |
|
Size Depth
|
165 Ft |
|
Size Frontage
|
66 Ft |
|
Size Irregular
|
66 X 165 Ft |
|
Size Total Text
|
66 X 165 Ft |
|
Zoning Description
|
R1-3 |
Rooms
| Level |
Type |
Length |
Width |
Dimensions |
|
Lower Level |
Bathroom |
4.27 m |
2.29 m |
4.27 m x 2.29 m |
|
Lower Level |
Den |
4.7 m |
3.35 m |
4.7 m x 3.35 m |
|
Lower Level |
Bedroom 3 |
3.35 m |
3.35 m |
3.35 m x 3.35 m |
|
Lower Level |
Utility Room |
4.27 m |
1.4 m |
4.27 m x 1.4 m |
|
Main Level |
Kitchen |
3.35 m |
3.35 m |
3.35 m x 3.35 m |
|
Main Level |
Living Room |
5.05 m |
3.35 m |
5.05 m x 3.35 m |
|
Main Level |
Bedroom |
3.35 m |
3.35 m |
3.35 m x 3.35 m |
|
Main Level |
Bathroom |
4.72 m |
2.69 m |
4.72 m x 2.69 m |
|
Main Level |
Sunroom |
5.201 m |
4.072 m |
5.201 m x 4.072 m |
|
Main Level |
Laundry Room |
1.529 m |
0.652 m |
1.529 m x 0.652 m |
|
Main Level |
Dining Room |
3.76 m |
3.438 m |
3.76 m x 3.438 m |
Utilities
|
Cable
|
Installed |
|
Sewer
|
Installed |
https://www.realtor.ca/real-estate/28180492/2133-6th-avenue-w-owen-sound-owen-sound

